Rustic Garden and Outdoor Space with Concrete Slabs Ideas and Designs
Refine by:
Budget
Sort by:Popular Today
1 - 20 of 1,638 photos
Item 1 of 3

Detached covered patio made of custom milled cypress which is durable and weather-resistant.
Amenities include a full outdoor kitchen, masonry wood burning fireplace and porch swing.
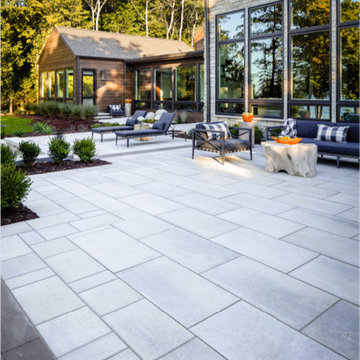
This project was designed with a custom patio using Blu Grande stones in shale grey to create a spacious outdoor seating area, a lounging area and a fire pit to gather around to enjoy warm evenings.
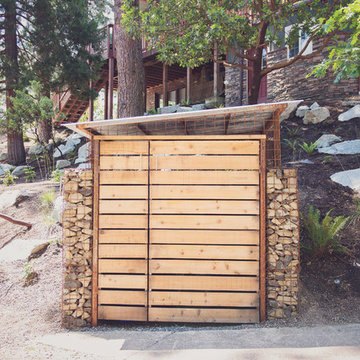
Welded steel + gabion mesh create the structure for a cedar + angular basalt garbage enclosure, surrounded by a drought-tolerant landscape of Polystichum munitum, Festuca idahoensis, Madrones and Ponderosa Pines.
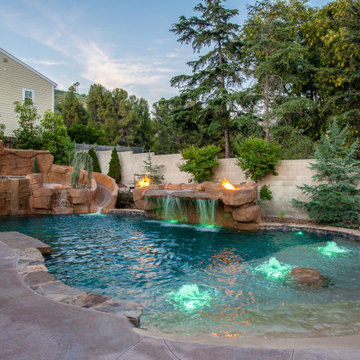
Expansive rustic back custom shaped natural swimming pool in Orange County with a water feature and concrete slabs.
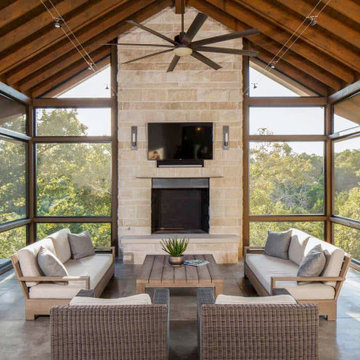
Photo of a rustic screened veranda in Nashville with concrete slabs and a roof extension.
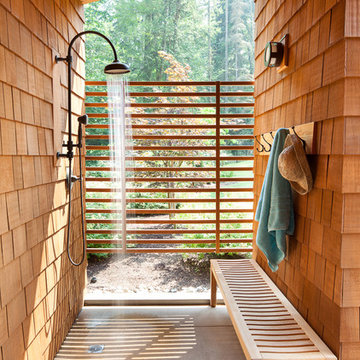
Design ideas for a rustic back patio in Seattle with an outdoor shower, concrete slabs and a roof extension.
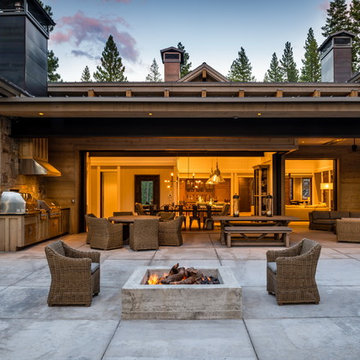
Design ideas for a rustic back patio in Sacramento with an outdoor kitchen, concrete slabs and no cover.

Expansive rustic back patio in Other with a fire feature, concrete slabs and a roof extension.
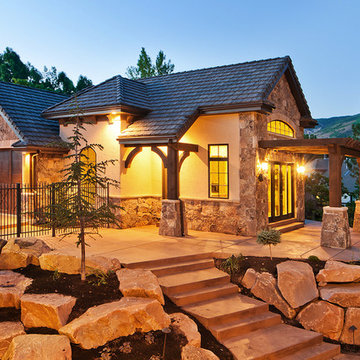
Photo of a large rustic back rectangular natural swimming pool in Salt Lake City with a pool house and concrete slabs.
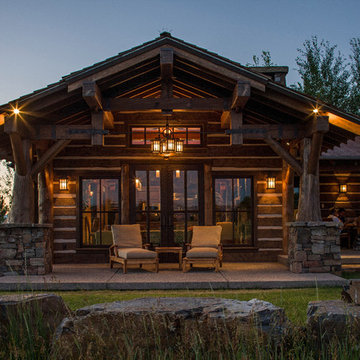
Inspiration for a medium sized rustic back patio in Other with a roof extension and concrete slabs.
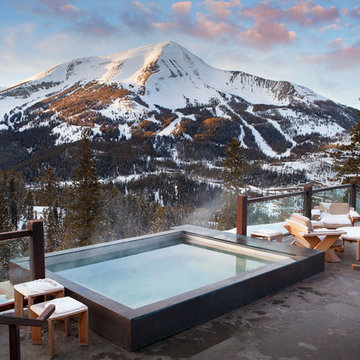
The Yellowstone Club, America’s most exclusive ski resort, is located in Big Sky, Montana and is a playground for the outdoor enthusiast who enjoys luxury. Centre Sky Architecture renovated the mid-mountain Rainbow Lodge from 5,000 square feet to almost 14,000 square feet. The original lodge had a heavy emphasis on a traditional feel, touting log walls and trusses and boasting the log cabin feel.
The color scheme went to grey and beige tones, lightening the interior. The dining room and kitchen were both expanded, a patio, two spas, a copper pool, and a workout facility were also added to the lodge.
(photos by Gibeon Photography)
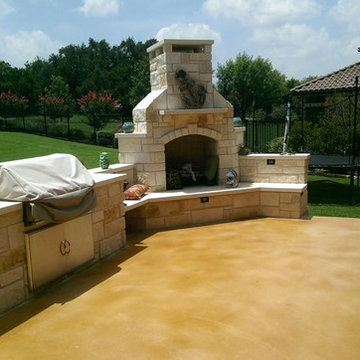
Design ideas for a medium sized rustic back patio in Austin with an outdoor kitchen, concrete slabs and no cover.
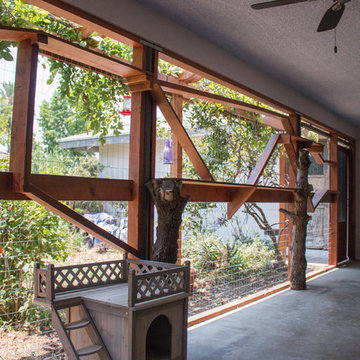
Our client wanted an outdoor living space for her Border Collies and rescued cats. We used her existing patio and gave it a good power washing, fresh paint and we brought in Rough Sawn Redwood to create the fence and cat walks. We also added the trellis to support her healthy plants that would provide shade during the hotter months and bring several hummingbirds to home. PC: Aaron Gilless
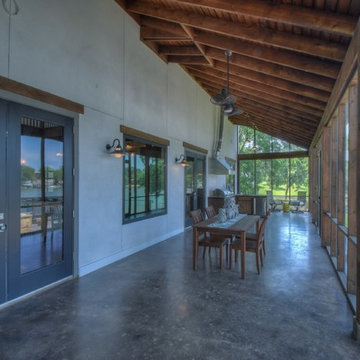
Large rustic back screened veranda in Austin with concrete slabs and a roof extension.
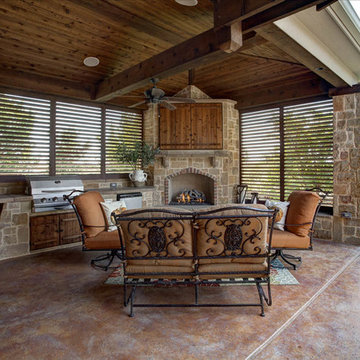
Weatherwell Elite aluminum shutters were retro fitted to this outdoor room to allow the owners to use this space again after southerly winds and lack of privacy had prevented them from using the the area. They love: being able to operate the louvers to be at varying degrees of openness, having no maintenance, being able to hose to clean, and the life-like look and feel of the textured wood look powder coat.
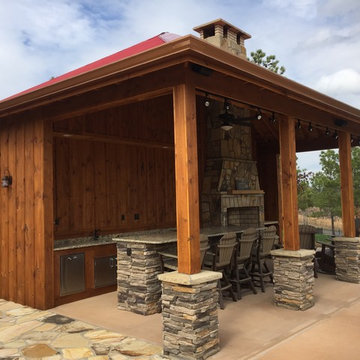
The perfect pool house. Has everything from storage, full bath with shower, fire place and bar.
Photo of a rustic back rectangular swimming pool in Atlanta with a pool house and concrete slabs.
Photo of a rustic back rectangular swimming pool in Atlanta with a pool house and concrete slabs.
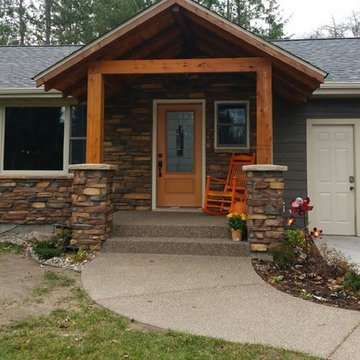
Front Entry updated to add a porch roof, cedar posts, stone piers, new front entry door, stone, vaulted entry, and exposed aggregate steps to create an inviting Main Entrance to this home.
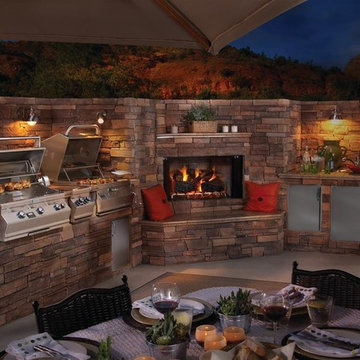
Large rustic back patio in Phoenix with an outdoor kitchen, concrete slabs and no cover.
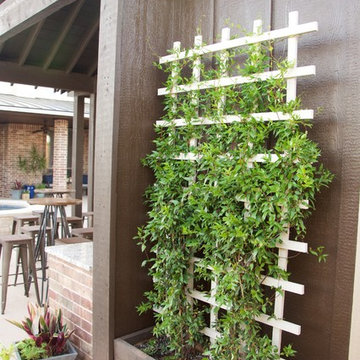
Kay Chance Photography
Inspiration for a large rustic back patio in Austin with an outdoor kitchen, concrete slabs and a pergola.
Inspiration for a large rustic back patio in Austin with an outdoor kitchen, concrete slabs and a pergola.
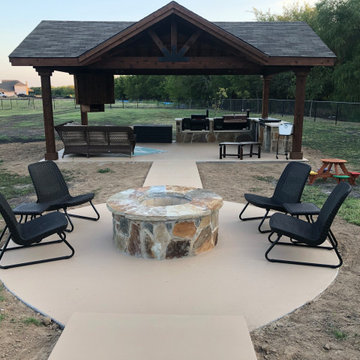
Cedar, Open Joists
Photo of a large rustic back patio in Dallas with a fire feature, concrete slabs and a gazebo.
Photo of a large rustic back patio in Dallas with a fire feature, concrete slabs and a gazebo.
Rustic Garden and Outdoor Space with Concrete Slabs Ideas and Designs
1





