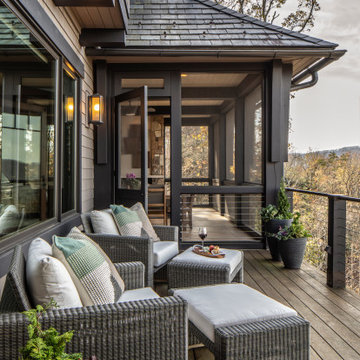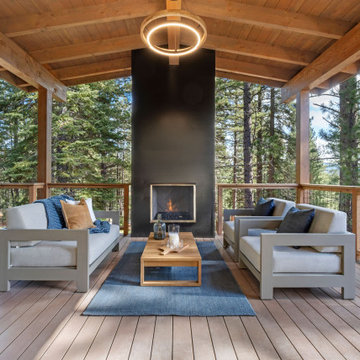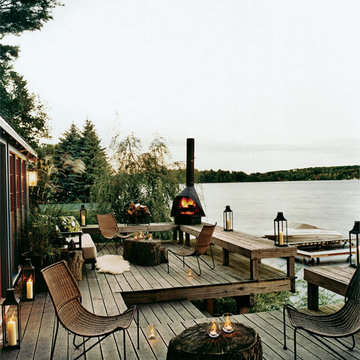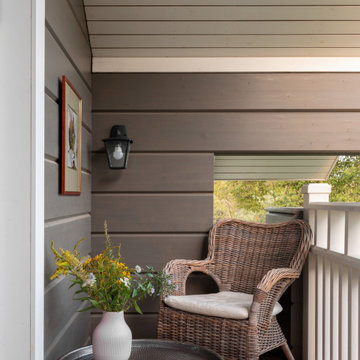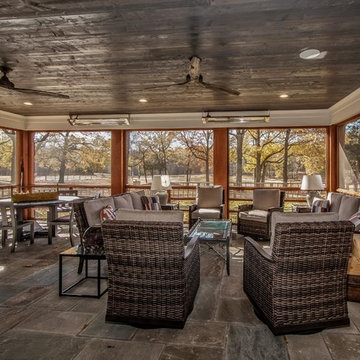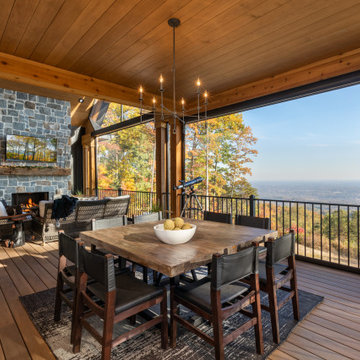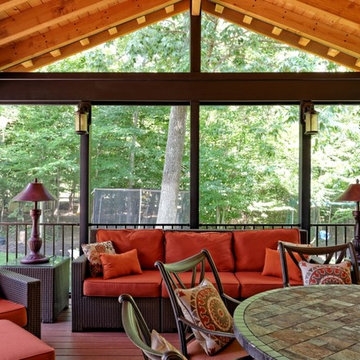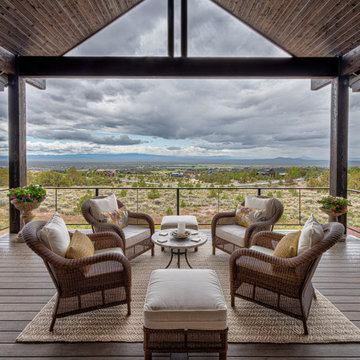Rustic Garden and Outdoor Space with Feature Lighting Ideas and Designs
Refine by:
Budget
Sort by:Popular Today
1 - 20 of 100 photos
Item 1 of 3
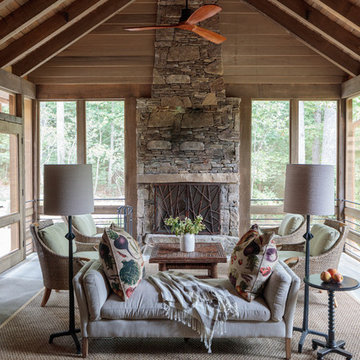
Inspiration for a rustic veranda in Other with tiled flooring, a roof extension and feature lighting.
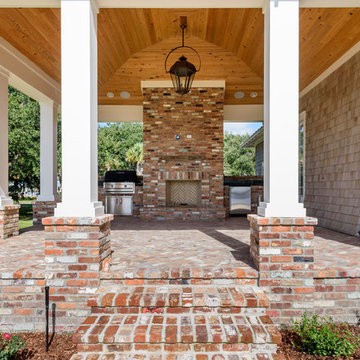
Glenn Layton Homes, LLC, "Building Your Coastal Lifestyle"
Inspiration for a medium sized rustic back veranda in Jacksonville with brick paving, a roof extension and feature lighting.
Inspiration for a medium sized rustic back veranda in Jacksonville with brick paving, a roof extension and feature lighting.

This project was a Guest House for a long time Battle Associates Client. Smaller, smaller, smaller the owners kept saying about the guest cottage right on the water's edge. The result was an intimate, almost diminutive, two bedroom cottage for extended family visitors. White beadboard interiors and natural wood structure keep the house light and airy. The fold-away door to the screen porch allows the space to flow beautifully.
Photographer: Nancy Belluscio
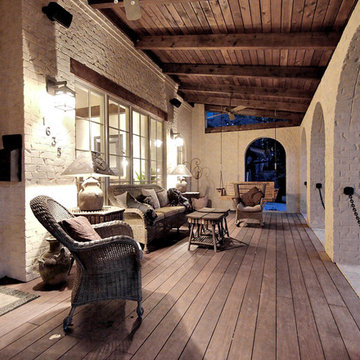
Photo of a rustic veranda in Atlanta with decking, a roof extension and feature lighting.
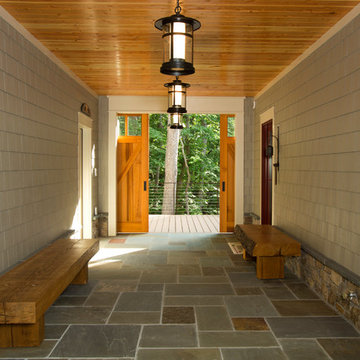
The design of this home was driven by the owners’ desire for a three-bedroom waterfront home that showcased the spectacular views and park-like setting. As nature lovers, they wanted their home to be organic, minimize any environmental impact on the sensitive site and embrace nature.
This unique home is sited on a high ridge with a 45° slope to the water on the right and a deep ravine on the left. The five-acre site is completely wooded and tree preservation was a major emphasis. Very few trees were removed and special care was taken to protect the trees and environment throughout the project. To further minimize disturbance, grades were not changed and the home was designed to take full advantage of the site’s natural topography. Oak from the home site was re-purposed for the mantle, powder room counter and select furniture.
The visually powerful twin pavilions were born from the need for level ground and parking on an otherwise challenging site. Fill dirt excavated from the main home provided the foundation. All structures are anchored with a natural stone base and exterior materials include timber framing, fir ceilings, shingle siding, a partial metal roof and corten steel walls. Stone, wood, metal and glass transition the exterior to the interior and large wood windows flood the home with light and showcase the setting. Interior finishes include reclaimed heart pine floors, Douglas fir trim, dry-stacked stone, rustic cherry cabinets and soapstone counters.
Exterior spaces include a timber-framed porch, stone patio with fire pit and commanding views of the Occoquan reservoir. A second porch overlooks the ravine and a breezeway connects the garage to the home.
Numerous energy-saving features have been incorporated, including LED lighting, on-demand gas water heating and special insulation. Smart technology helps manage and control the entire house.
Greg Hadley Photography
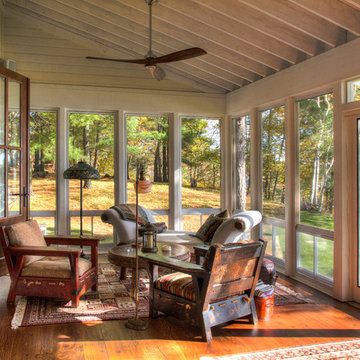
Design ideas for a rustic veranda in Minneapolis with feature lighting.
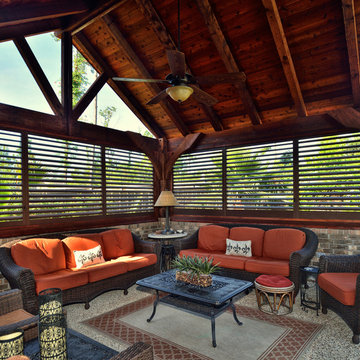
Design ideas for a large rustic back veranda in Boston with concrete slabs, a pergola and feature lighting.
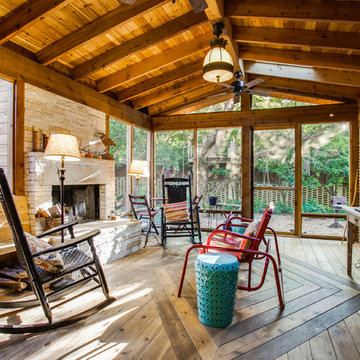
Shoot 2 Sell
This is an example of a large rustic veranda in Dallas with decking, a roof extension and feature lighting.
This is an example of a large rustic veranda in Dallas with decking, a roof extension and feature lighting.
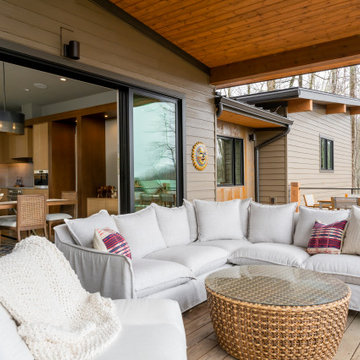
This beautiful contemporary residence is located in the mountains of Asheville, NC. It encompasses 3,500 square feet of main and lower level living, and was artfully designed by MossCreek to nestle perfectly on the brow of the hill. Design cues such as large windows, mono pitch roofs, simple lines, and geometric forms were all combined by MossCreek to allow for a sleek look both inside and out. Open living spaces abound, and the construction of the home by Living Stone Design and Build captured the look that MossCreek worked so carefully with the owners to achieve.
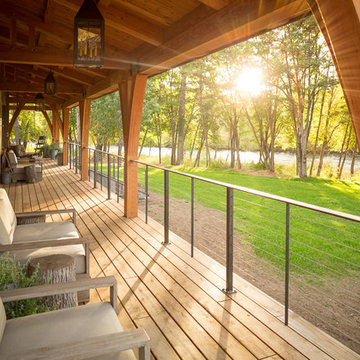
Tyler Maddox of Maddox Productions
Design ideas for a rustic veranda in Portland with decking, a roof extension and feature lighting.
Design ideas for a rustic veranda in Portland with decking, a roof extension and feature lighting.
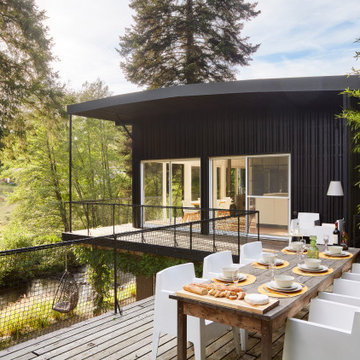
Photographs of a holiday home in France for placement on Airbnb
Design ideas for a rustic terrace in Clermont-Ferrand with feature lighting.
Design ideas for a rustic terrace in Clermont-Ferrand with feature lighting.
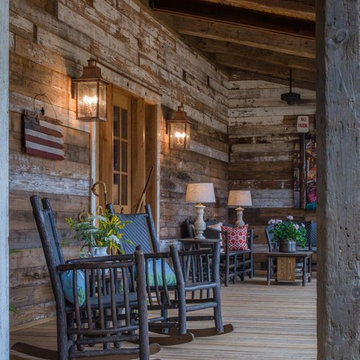
A reclaimed wood wall is one of the best front porch ideas we've seen. Reclaimed wood post and beams complete this inviting porch on the New River. © Carolina Timberworks
Rustic Garden and Outdoor Space with Feature Lighting Ideas and Designs
1






