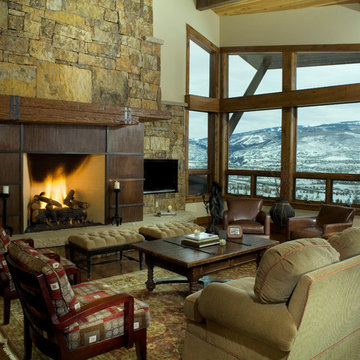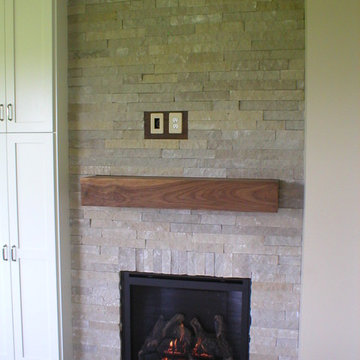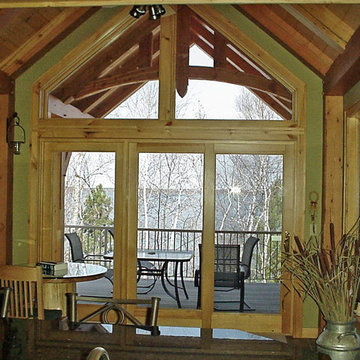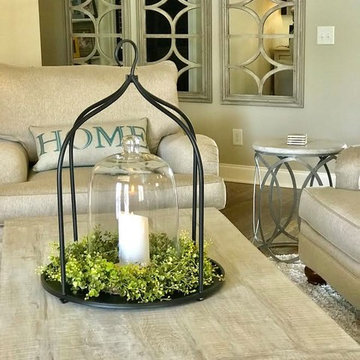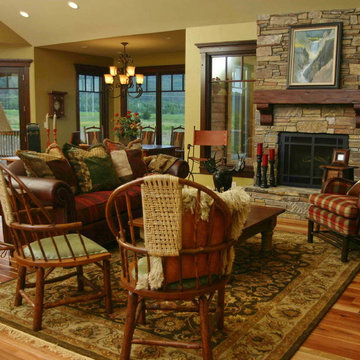Rustic Green Living Room Ideas and Designs
Refine by:
Budget
Sort by:Popular Today
81 - 100 of 318 photos
Item 1 of 3
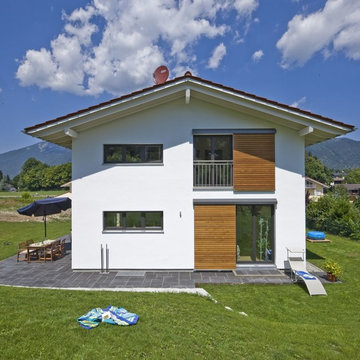
Schlicht und doch mit Pfiff kommt das vitale Eigenheim dieser Baufamilie daher: Blütenweiß strahlt die Fassade dieses Hauses – aufgelockert durch Holzelemente im Bereich der Fenster. Raffiniert auch die verschiebbaren Holz-Fensterläden.
Der Luftraum über dem Essbereich verleiht dem Erdgeschoss zusätzlich Größe. Durch Schiebetüren geht es auf die Terrasse.
Im Obergeschoss lädt die freundlich-helle Galerie zum Verweilen ein. Von hier aus gelangt man in die drei Zimmer sowie in das geräumige Bad. Mit Sauna!
Ein kleineres Duschbad sowie ein weiteres Arbeitszimmer finden sich im Erdgeschoss.
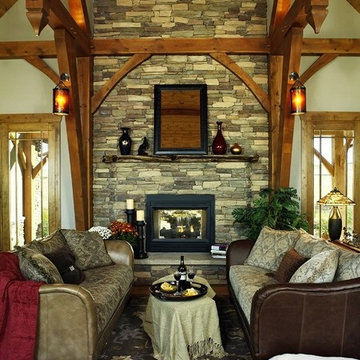
This home in the Castlewood Canyon Estates neighborhood south of Denver, was custom built from the ground up. The homeowner owns a large construction company but he and his wife wanted to remove headaches about high end decisions and hired us. The collaboration resulted in the home of their dreams.
Ron Ruscio Photography
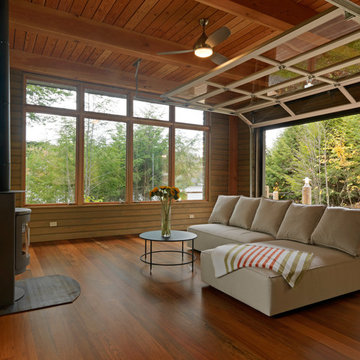
Medium sized rustic formal enclosed living room in Burlington with brown walls, dark hardwood flooring, a wood burning stove, no tv and brown floors.
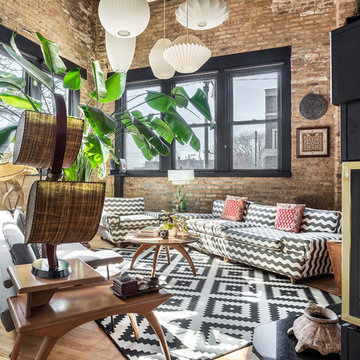
To create a global infusion-style, in this Chicago loft we utilized colorful textiles, richly colored furniture, and modern furniture, patterns, and colors.
Project designed by Skokie renovation firm, Chi Renovation & Design - general contractors, kitchen and bath remodelers, and design & build company. They serve the Chicago area and its surrounding suburbs, with an emphasis on the North Side and North Shore. You'll find their work from the Loop through Lincoln Park, Skokie, Evanston, Wilmette, and all the way up to Lake Forest.
For more about Chi Renovation & Design, click here: https://www.chirenovation.com/
To learn more about this project, click here: https://www.chirenovation.com/portfolio/globally-inspired-timber-loft/
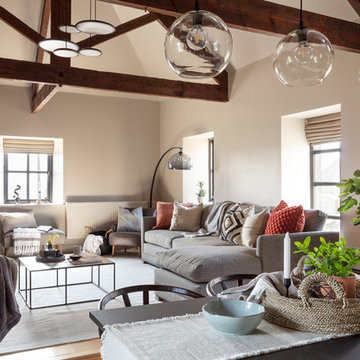
We wanted to keep the feel of this open space room relaxing and airy and therefore kept the palette very toned down. We used lots of naturals and elevated the look with few pops of burnt orange and greenery, while also adding a mix of textures to the scheme.
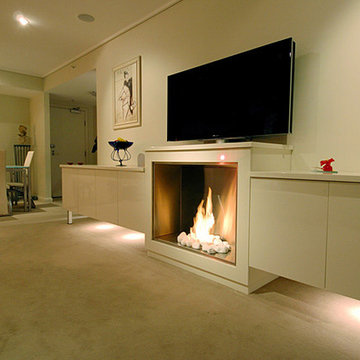
Large rustic formal open plan living room in New Orleans with grey walls, dark hardwood flooring, a standard fireplace, a stone fireplace surround and a wall mounted tv.
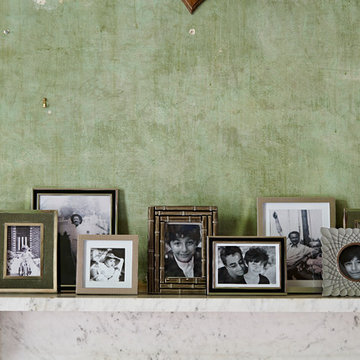
This beautifully detailed bamboo-effect ceramic frame is perfect for both modern and traditional interiors thanks to its interesting design and neutral sage colour. Place it on any lonely side table or on a console table in your hallway to greet guests.
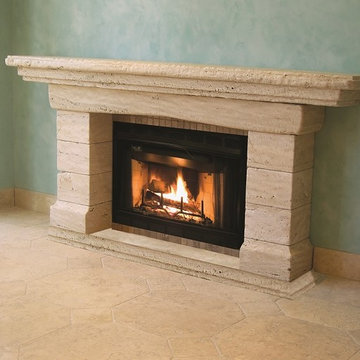
A fabulous custom fireplace, baseboard and flooring design using Authentic Durango Veracruz Ancient and Honed and Filled marble limestone.
Design ideas for a medium sized rustic open plan living room in Phoenix with green walls, travertine flooring, a standard fireplace and a tiled fireplace surround.
Design ideas for a medium sized rustic open plan living room in Phoenix with green walls, travertine flooring, a standard fireplace and a tiled fireplace surround.
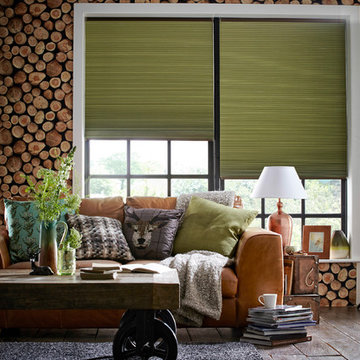
Rustic living room with Hive Blackout Green. Heat blocking/retaining insulating honeycomb window blinds that can help to keep homes warm in winter and cool in summer. Made to measure hive blinds by Style Studio.
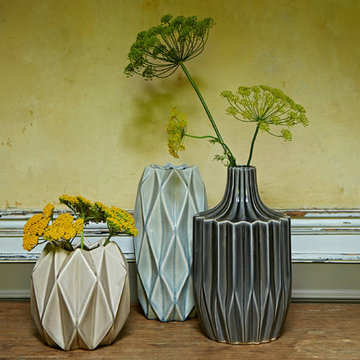
Geometric designs are very on trend, and the Polyhedra vase is a fine example of how you can introduce the look into your home. Measuring a petite 16cm (h) x 17cm (w), this ceramic vase features origami effect relief in a pretty dusty pink colour. Display as an object in its own right, or fill with your favourite seasonal flowers.
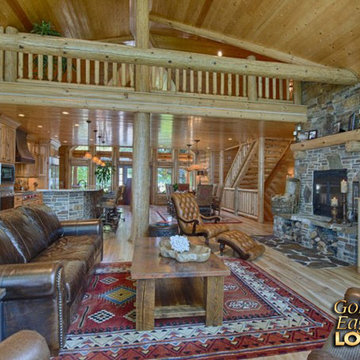
For more info on this home such as prices, floor plan, go to www.goldeneagleloghomes.com
Inspiration for a large rustic mezzanine living room in Other with brown walls, medium hardwood flooring, a standard fireplace, a stone fireplace surround, a concealed tv and brown floors.
Inspiration for a large rustic mezzanine living room in Other with brown walls, medium hardwood flooring, a standard fireplace, a stone fireplace surround, a concealed tv and brown floors.

Large rustic living room in Boise with white walls, concrete flooring, a standard fireplace, a tiled fireplace surround and grey floors.
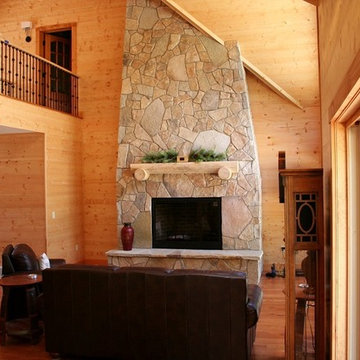
The colors and mosaic pattern of Chateau thin stone veneer from the Quarry Mill complements the wood siding in this gorgeous cabin. Chateau natural stone veneer will add a blend of browns, tans, and whites to your project. The irregular stone shapes, various angled edges and thicknesses work well with projects like accent walls or residential siding. The random shapes and depth of the Chateau stones also look great on smaller projects like kitchen backsplashes and bath or shower surrounds. The resulting web-like pattern of this stone will enrich modern style homes by bringing in a bit of nature.
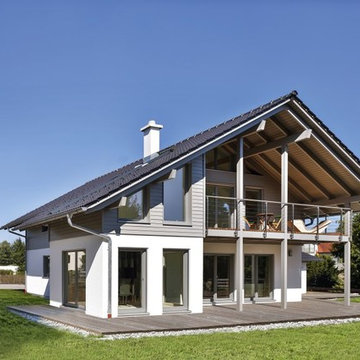
Die Architektur dieses modern interpretierten Vitalhauses "Nature" ist geprägt von den attraktiven Gestaltungen der beiden Giebelseiten.
Überdachte Balkone mit filigranen Edelstahlgeländern „Sailing" bilden mit Holzfassade und Fensterfronten ein einladendes Ganzes.
Erkervorbau in Wandkonstruktion unter dem abgeschleppten Dach – das mit großer Raumhöhe viel Licht und Luft bietet.
Großzügige, repräsentative und sonnendurchflutete Grundrisse für Funktion und ein gehobenes Lebensgefühl.
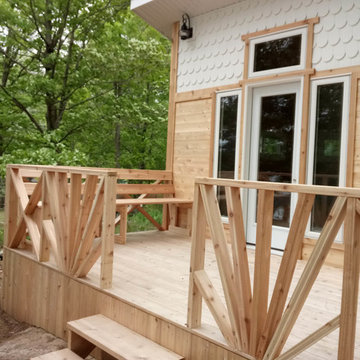
An interesting and fun project on the property of a much larger home. This was a complete rebuild of a Kids Cottage to a Tiny Home. A complete a design incorporating unique bed and trundle sleep area with additional storage. Here you can see new siding, deck and custom rail system. We designed this Tiny Home for the owner’s children to camp in. Sleeps three, has refrigerator and additional storage. Supplied everything including the new windows and doors.
Rustic Green Living Room Ideas and Designs
5
