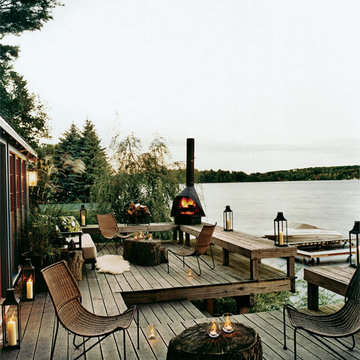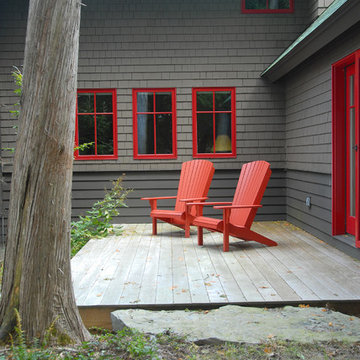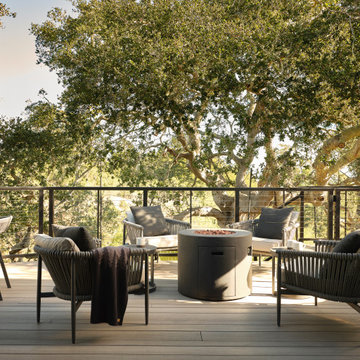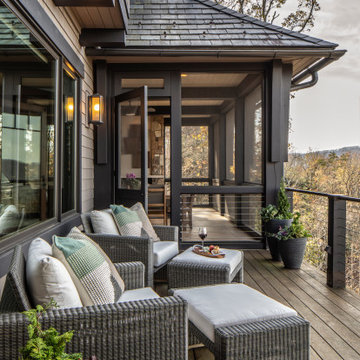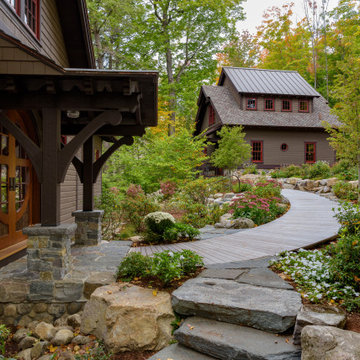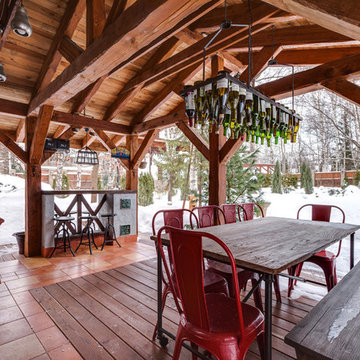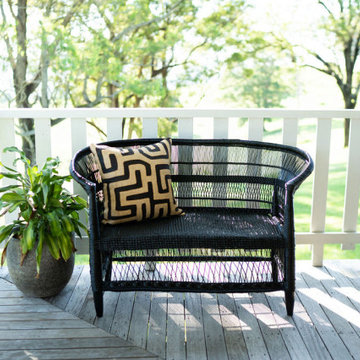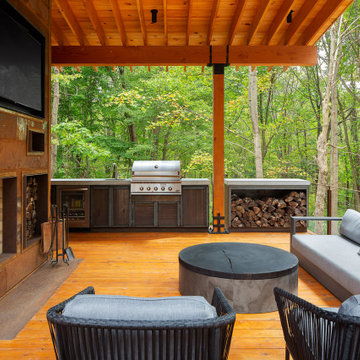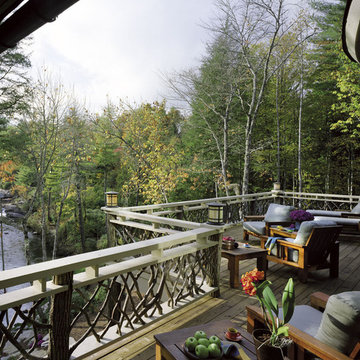Rustic Green Terrace Ideas and Designs
Refine by:
Budget
Sort by:Popular Today
61 - 80 of 1,156 photos
Item 1 of 3
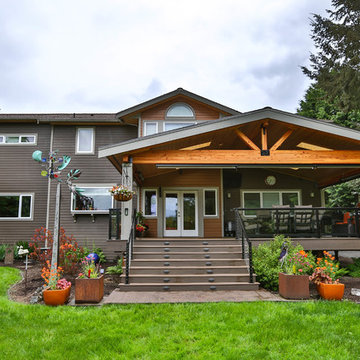
This project is a huge gable style patio cover with covered deck and aluminum railing with glass and cable on the stairs. The Patio cover is equipped with electric heaters, tv, ceiling fan, skylights, fire table, patio furniture, and sound system. The decking is a composite material from Timbertech and had hidden fasteners.
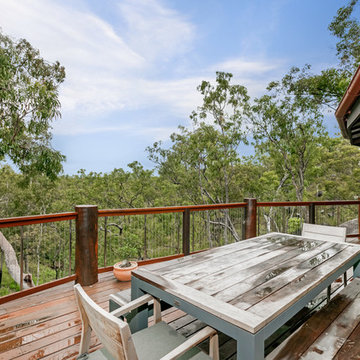
Outside deck provides for alfresco dining within the canopy of the adjacent woodland forest
Design ideas for a medium sized rustic terrace in Cairns.
Design ideas for a medium sized rustic terrace in Cairns.
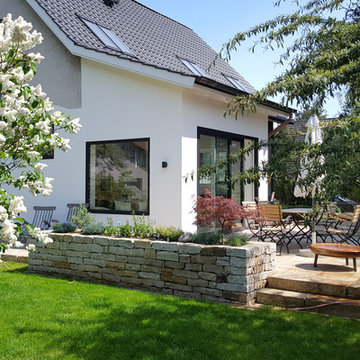
Fertigstellung Anbau & Terrasse
Design ideas for a rustic terrace in Hanover with a potted garden.
Design ideas for a rustic terrace in Hanover with a potted garden.
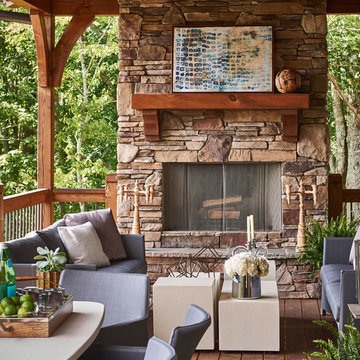
The 4-bed/4-bath/1 powder room residence provides our clients with a perfect retreat from Miami's humid summers.
Britto Charette used soft finishing elements and coverings by Romo textile, Restoration Hardware, Norbar textiles, Phillip Jeffries wall coverings, visual comfort , Bloomingdales linens, Hudson Collection, Britto Charette home accessories, soft drapery, and many other elements to achieve our clients' desired look.
Dustin Peck photographer
Harriet Farlam & Ben Chandler
Inspiration for a medium sized rustic terrace in Kent.
Inspiration for a medium sized rustic terrace in Kent.
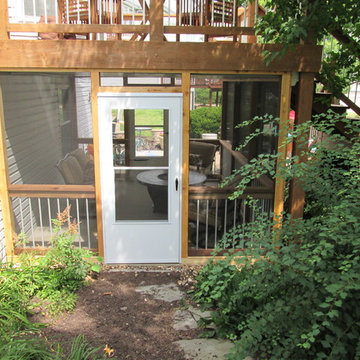
By installing an under deck ceiling with a drainage system to an existing deck, Archadeck built a bright and dry screened room, below. Design details include two doors, one on each side, for easy backyard access. Notice that deck stairs connect the upper level to the yard as well. Custom project in St. Louis Mo by Archadeck.
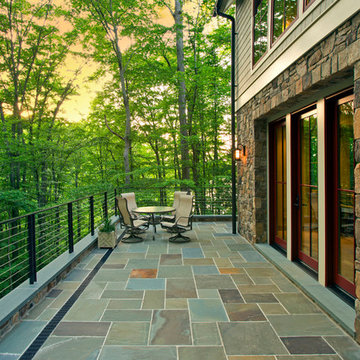
The design of this home was driven by the owners’ desire for a three-bedroom waterfront home that showcased the spectacular views and park-like setting. As nature lovers, they wanted their home to be organic, minimize any environmental impact on the sensitive site and embrace nature.
This unique home is sited on a high ridge with a 45° slope to the water on the right and a deep ravine on the left. The five-acre site is completely wooded and tree preservation was a major emphasis. Very few trees were removed and special care was taken to protect the trees and environment throughout the project. To further minimize disturbance, grades were not changed and the home was designed to take full advantage of the site’s natural topography. Oak from the home site was re-purposed for the mantle, powder room counter and select furniture.
The visually powerful twin pavilions were born from the need for level ground and parking on an otherwise challenging site. Fill dirt excavated from the main home provided the foundation. All structures are anchored with a natural stone base and exterior materials include timber framing, fir ceilings, shingle siding, a partial metal roof and corten steel walls. Stone, wood, metal and glass transition the exterior to the interior and large wood windows flood the home with light and showcase the setting. Interior finishes include reclaimed heart pine floors, Douglas fir trim, dry-stacked stone, rustic cherry cabinets and soapstone counters.
Exterior spaces include a timber-framed porch, stone patio with fire pit and commanding views of the Occoquan reservoir. A second porch overlooks the ravine and a breezeway connects the garage to the home.
Numerous energy-saving features have been incorporated, including LED lighting, on-demand gas water heating and special insulation. Smart technology helps manage and control the entire house.
Greg Hadley Photography
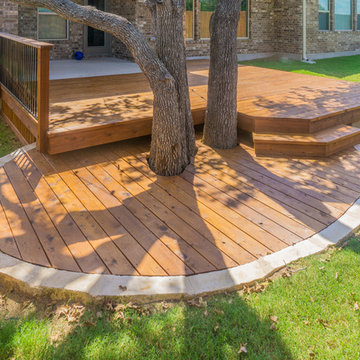
A Cedar deck built around trees and inside a retaining wall.
Built by Austin Deck Company
Medium sized rustic back terrace in Austin with a roof extension.
Medium sized rustic back terrace in Austin with a roof extension.
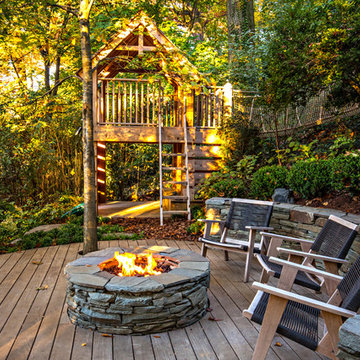
Brian Landis Commercial Photography
Rustic back terrace in DC Metro with a fire feature.
Rustic back terrace in DC Metro with a fire feature.
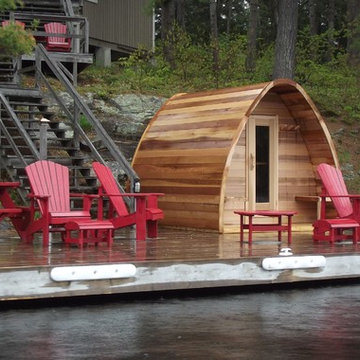
Photo of a large rustic back terrace in Vancouver with a water feature and no cover.
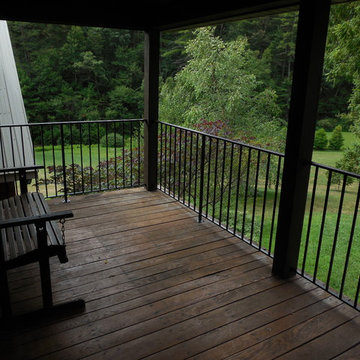
Iron work by James Gunnell of Antietam Iron Works, photo by James Gunnell
Inspiration for a rustic terrace in DC Metro.
Inspiration for a rustic terrace in DC Metro.
Rustic Green Terrace Ideas and Designs
4
