Rustic Home Bar with Beige Worktops Ideas and Designs
Refine by:
Budget
Sort by:Popular Today
1 - 20 of 70 photos
Item 1 of 3

This rustic basement bar and tv room invites any guest to kick up their feet and enjoy!
This is an example of a small rustic galley breakfast bar in Atlanta with a built-in sink, raised-panel cabinets, medium wood cabinets, granite worktops, mirror splashback, beige floors and beige worktops.
This is an example of a small rustic galley breakfast bar in Atlanta with a built-in sink, raised-panel cabinets, medium wood cabinets, granite worktops, mirror splashback, beige floors and beige worktops.
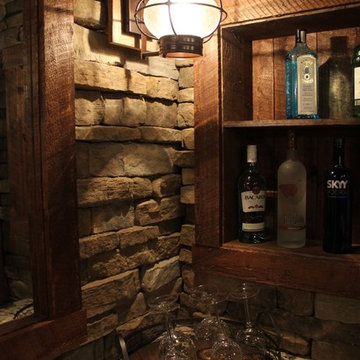
Faux textured wall finish in a golden dark brown with black ceilings, furry bean bags and large projector screen entertainment!!!
Luxury leather theater seating, full rustic bar area with leather stools, beautiful granite, custom built-in rustic wood shelving, cozy fireplace area with leather recliners and a furry area rug. Rustic stone wall with wall sconces.

Mountain Modern Game Room Bar.
Photo of a large rustic single-wall wet bar with a built-in sink, flat-panel cabinets, medium wood cabinets, quartz worktops, white splashback, porcelain splashback, light hardwood flooring, beige worktops and beige floors.
Photo of a large rustic single-wall wet bar with a built-in sink, flat-panel cabinets, medium wood cabinets, quartz worktops, white splashback, porcelain splashback, light hardwood flooring, beige worktops and beige floors.

Medium sized rustic u-shaped breakfast bar in Other with flat-panel cabinets, dark wood cabinets, granite worktops, brown splashback, wood splashback, slate flooring, brown floors, beige worktops and a submerged sink.

The “Rustic Classic” is a 17,000 square foot custom home built for a special client, a famous musician who wanted a home befitting a rockstar. This Langley, B.C. home has every detail you would want on a custom build.
For this home, every room was completed with the highest level of detail and craftsmanship; even though this residence was a huge undertaking, we didn’t take any shortcuts. From the marble counters to the tasteful use of stone walls, we selected each material carefully to create a luxurious, livable environment. The windows were sized and placed to allow for a bright interior, yet they also cultivate a sense of privacy and intimacy within the residence. Large doors and entryways, combined with high ceilings, create an abundance of space.
A home this size is meant to be shared, and has many features intended for visitors, such as an expansive games room with a full-scale bar, a home theatre, and a kitchen shaped to accommodate entertaining. In any of our homes, we can create both spaces intended for company and those intended to be just for the homeowners - we understand that each client has their own needs and priorities.
Our luxury builds combine tasteful elegance and attention to detail, and we are very proud of this remarkable home. Contact us if you would like to set up an appointment to build your next home! Whether you have an idea in mind or need inspiration, you’ll love the results.

Home built and designed by Divine Custom Homes
Photos by Spacecrafting
Photo of a rustic u-shaped breakfast bar in Minneapolis with a submerged sink, wood worktops, dark wood cabinets, concrete flooring and beige worktops.
Photo of a rustic u-shaped breakfast bar in Minneapolis with a submerged sink, wood worktops, dark wood cabinets, concrete flooring and beige worktops.
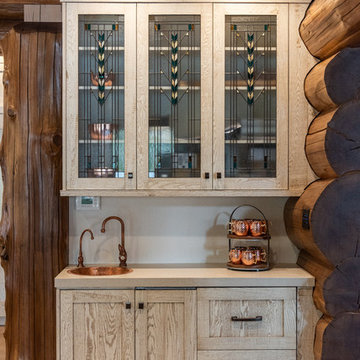
Photo of a rustic single-wall wet bar in Salt Lake City with a built-in sink, glass-front cabinets, light wood cabinets, beige splashback and beige worktops.

Stone Fireplace: Greenwich Gray Ledgestone
CityLight Homes project
For more visit: http://www.stoneyard.com/flippingboston
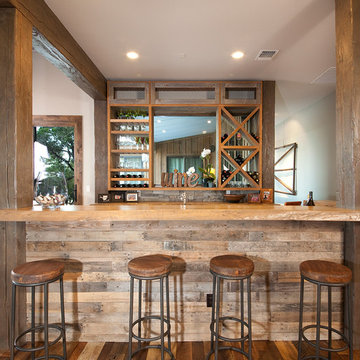
Featured Flooring: Antique Reclaimed Old Original Oak Flooring
Flooring Installer: H&H Hardwood Floors
This is an example of a large rustic single-wall breakfast bar in Austin with open cabinets, medium wood cabinets, wood worktops, medium hardwood flooring, beige worktops and brown floors.
This is an example of a large rustic single-wall breakfast bar in Austin with open cabinets, medium wood cabinets, wood worktops, medium hardwood flooring, beige worktops and brown floors.
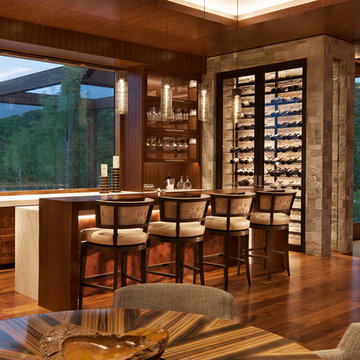
David O. Marlow
Design ideas for a rustic l-shaped breakfast bar in Denver with recessed-panel cabinets, brown cabinets, medium hardwood flooring, brown floors and beige worktops.
Design ideas for a rustic l-shaped breakfast bar in Denver with recessed-panel cabinets, brown cabinets, medium hardwood flooring, brown floors and beige worktops.
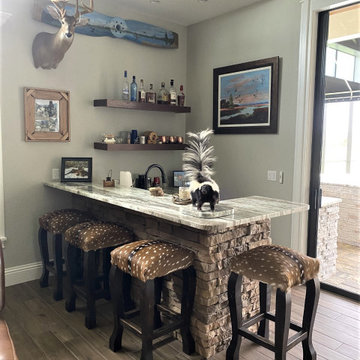
Custom made Axis Deer hide upholstered bar stools. Custom height, custom color. Completely hand made in the USA. yourwesterndecorating.com #yourwesterndecor #rusticfurniture
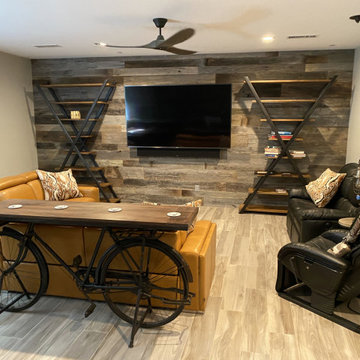
This 8200 square foot home is a unique blend of modern, fanciful, and timeless. The original 4200 sqft home on this property, built by the father of the current owners in the 1980s, was demolished to make room for this full basement multi-generational home. To preserve memories of growing up in this home we salvaged many items and incorporated them in fun ways.
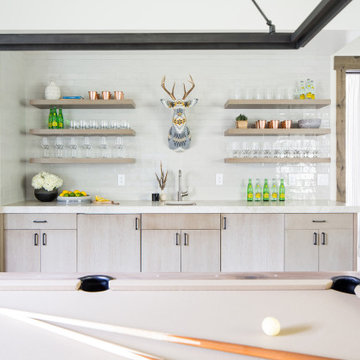
Mountain Modern Game Room Bar.
Rustic single-wall home bar with a built-in sink, flat-panel cabinets, medium wood cabinets, quartz worktops, white splashback, porcelain splashback, light hardwood flooring and beige worktops.
Rustic single-wall home bar with a built-in sink, flat-panel cabinets, medium wood cabinets, quartz worktops, white splashback, porcelain splashback, light hardwood flooring and beige worktops.
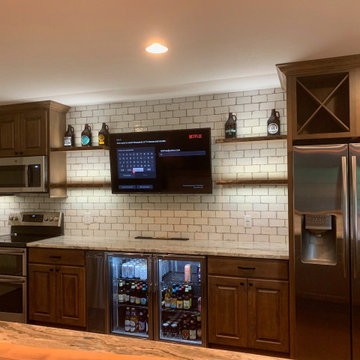
Inspiration for a large rustic u-shaped breakfast bar in Other with an integrated sink, raised-panel cabinets, medium wood cabinets, marble worktops, white splashback, ceramic splashback, medium hardwood flooring, brown floors and beige worktops.
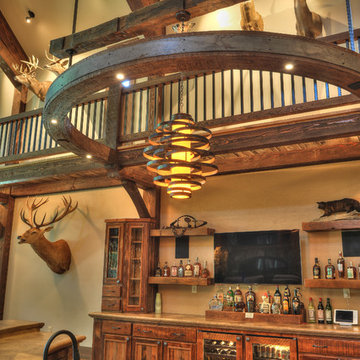
Schultz Building, Minocqua WI
Design ideas for a medium sized rustic u-shaped breakfast bar in Other with a submerged sink, beaded cabinets, dark wood cabinets, concrete worktops, dark hardwood flooring, brown floors and beige worktops.
Design ideas for a medium sized rustic u-shaped breakfast bar in Other with a submerged sink, beaded cabinets, dark wood cabinets, concrete worktops, dark hardwood flooring, brown floors and beige worktops.
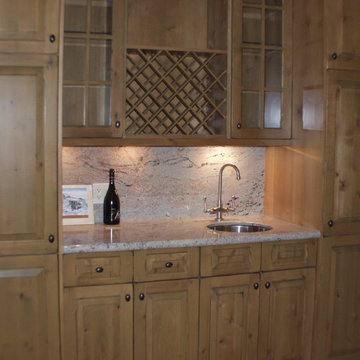
This is an example of a medium sized rustic single-wall wet bar in Austin with a submerged sink, raised-panel cabinets, medium wood cabinets, granite worktops, beige splashback, stone slab splashback, medium hardwood flooring, brown floors and beige worktops.
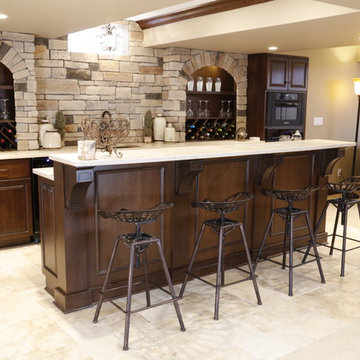
Custom wet bar with wine storage and a cultured stone façade.
This is an example of a large rustic galley wet bar in Cleveland with beige floors, red cabinets and beige worktops.
This is an example of a large rustic galley wet bar in Cleveland with beige floors, red cabinets and beige worktops.
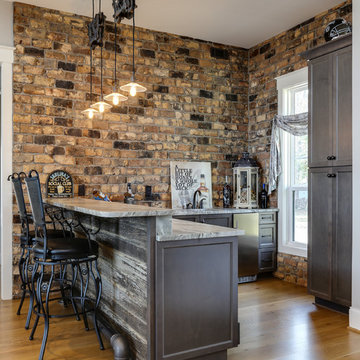
Photos by Tad Davis
Photo of a medium sized rustic l-shaped breakfast bar in Raleigh with a submerged sink, recessed-panel cabinets, medium wood cabinets, marble worktops, brown splashback, brick splashback and beige worktops.
Photo of a medium sized rustic l-shaped breakfast bar in Raleigh with a submerged sink, recessed-panel cabinets, medium wood cabinets, marble worktops, brown splashback, brick splashback and beige worktops.
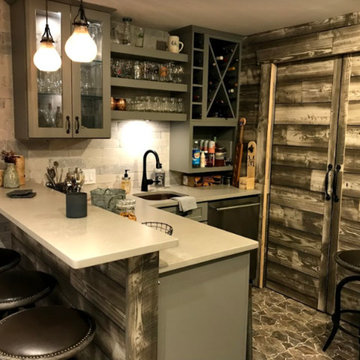
Design ideas for a medium sized rustic u-shaped breakfast bar in Other with a submerged sink, flat-panel cabinets, dark wood cabinets, granite worktops, brown splashback, wood splashback, slate flooring, brown floors and beige worktops.
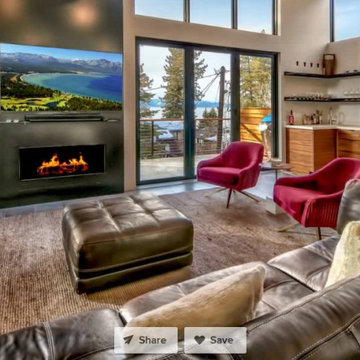
This is an example of a small rustic single-wall wet bar in Other with a submerged sink, composite countertops and beige worktops.
Rustic Home Bar with Beige Worktops Ideas and Designs
1