Traditional Home Bar with Beige Worktops Ideas and Designs
Refine by:
Budget
Sort by:Popular Today
1 - 20 of 465 photos
Item 1 of 3

This elegant home is a modern medley of design with metal accents, pastel hues, bright upholstery, wood flooring, and sleek lighting.
Project completed by Wendy Langston's Everything Home interior design firm, which serves Carmel, Zionsville, Fishers, Westfield, Noblesville, and Indianapolis.
To learn more about this project, click here:
https://everythinghomedesigns.com/portfolio/mid-west-living-project/

Classic breakfast bar in DC Metro with open cabinets, dark wood cabinets, brick splashback, medium hardwood flooring and beige worktops.

A small desk area was carved out of a hall closet, which was relocated. We designed a dining hutch, that includes a small wine refrigerator.
Photo of a small traditional single-wall wet bar in San Francisco with shaker cabinets, white cabinets, medium hardwood flooring, brown floors and beige worktops.
Photo of a small traditional single-wall wet bar in San Francisco with shaker cabinets, white cabinets, medium hardwood flooring, brown floors and beige worktops.

Wine Bar
Connie Anderson Photography
This is an example of a small traditional galley wet bar in Houston with a submerged sink, shaker cabinets, beige cabinets, quartz worktops, blue splashback, cement tile splashback, light hardwood flooring, brown floors and beige worktops.
This is an example of a small traditional galley wet bar in Houston with a submerged sink, shaker cabinets, beige cabinets, quartz worktops, blue splashback, cement tile splashback, light hardwood flooring, brown floors and beige worktops.

Large traditional l-shaped wet bar in Chicago with a submerged sink, shaker cabinets, black cabinets, engineered stone countertops, vinyl flooring, brown floors and beige worktops.

This is an example of a small traditional single-wall wet bar in Toronto with a submerged sink, shaker cabinets, white cabinets, engineered stone countertops, mosaic tiled splashback, porcelain flooring, grey floors, beige worktops and multi-coloured splashback.

Inspiration for a medium sized traditional galley wet bar in Los Angeles with white cabinets, light hardwood flooring, a submerged sink, engineered stone countertops, brown splashback, ceramic splashback, beige worktops and shaker cabinets.

J Kretschmer
Design ideas for a medium sized classic single-wall wet bar in San Francisco with a submerged sink, flat-panel cabinets, light wood cabinets, beige splashback, metro tiled splashback, quartz worktops, porcelain flooring, beige floors and beige worktops.
Design ideas for a medium sized classic single-wall wet bar in San Francisco with a submerged sink, flat-panel cabinets, light wood cabinets, beige splashback, metro tiled splashback, quartz worktops, porcelain flooring, beige floors and beige worktops.

Only a few minutes from the project to the Right (Another Minnetonka Finished Basement) this space was just as cluttered, dark, and underutilized.
Done in tandem with Landmark Remodeling, this space had a specific aesthetic: to be warm, with stained cabinetry, a gas fireplace, and a wet bar.
They also have a musically inclined son who needed a place for his drums and piano. We had ample space to accommodate everything they wanted.
We decided to move the existing laundry to another location, which allowed for a true bar space and two-fold, a dedicated laundry room with folding counter and utility closets.
The existing bathroom was one of the scariest we've seen, but we knew we could save it.
Overall the space was a huge transformation!
Photographer- Height Advantages
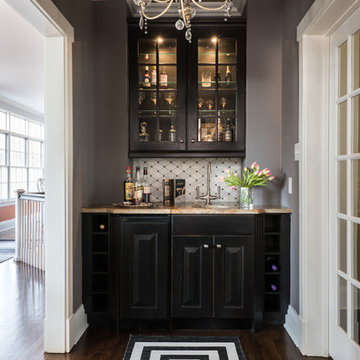
Bar area gets a make-over with new back splash and fresh paint. Sherwin Williams "Dovetail" 7018 on walls and #6989 Domino on bar, We used Indoor/outdoor rug for those red wine spills . For the ceiling we chose to have it Gold leafed .

This client wanted to have their kitchen as their centerpiece for their house. As such, I designed this kitchen to have a dark walnut natural wood finish with timeless white kitchen island combined with metal appliances.
The entire home boasts an open, minimalistic, elegant, classy, and functional design, with the living room showcasing a unique vein cut silver travertine stone showcased on the fireplace. Warm colors were used throughout in order to make the home inviting in a family-friendly setting.
Project designed by Denver, Colorado interior designer Margarita Bravo. She serves Denver as well as surrounding areas such as Cherry Hills Village, Englewood, Greenwood Village, and Bow Mar.
For more about MARGARITA BRAVO, click here: https://www.margaritabravo.com/
To learn more about this project, click here: https://www.margaritabravo.com/portfolio/observatory-park/

Traditional wet bar with dark wood cabinetry, white marble countertops and backsplash, dark hardwood chevron flooring, and floral grey wallpaper.
Photo of a traditional single-wall wet bar in Baltimore with a submerged sink, dark wood cabinets, marble worktops, beige splashback, marble splashback, dark hardwood flooring, brown floors and beige worktops.
Photo of a traditional single-wall wet bar in Baltimore with a submerged sink, dark wood cabinets, marble worktops, beige splashback, marble splashback, dark hardwood flooring, brown floors and beige worktops.
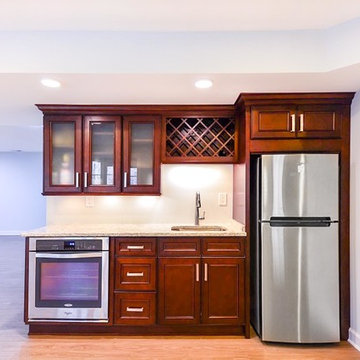
A medium size wet bar with a built-in microwave/ oven and a standard size fridge
Photo of a medium sized classic single-wall wet bar in DC Metro with a submerged sink, raised-panel cabinets, dark wood cabinets, granite worktops, vinyl flooring, brown floors, beige worktops and feature lighting.
Photo of a medium sized classic single-wall wet bar in DC Metro with a submerged sink, raised-panel cabinets, dark wood cabinets, granite worktops, vinyl flooring, brown floors, beige worktops and feature lighting.

This 2-story home with first-floor owner’s suite includes a 3-car garage and an inviting front porch. A dramatic 2-story ceiling welcomes you into the foyer where hardwood flooring extends throughout the main living areas of the home including the dining room, great room, kitchen, and breakfast area. The foyer is flanked by the study to the right and the formal dining room with stylish coffered ceiling and craftsman style wainscoting to the left. The spacious great room with 2-story ceiling includes a cozy gas fireplace with custom tile surround. Adjacent to the great room is the kitchen and breakfast area. The kitchen is well-appointed with Cambria quartz countertops with tile backsplash, attractive cabinetry and a large pantry. The sunny breakfast area provides access to the patio and backyard. The owner’s suite with includes a private bathroom with 6’ tile shower with a fiberglass base, free standing tub, and an expansive closet. The 2nd floor includes a loft, 2 additional bedrooms and 2 full bathrooms.
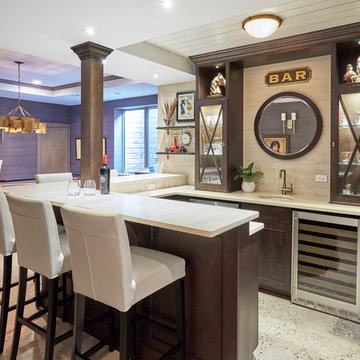
Inspiration for a classic u-shaped home bar in Chicago with a submerged sink, glass-front cabinets, dark wood cabinets, beige splashback, multi-coloured floors and beige worktops.

Tin ceilings, copper sink with copper accent blacksplash, built-in dart board with barn doors!
This is an example of a large classic u-shaped wet bar in Minneapolis with a submerged sink, recessed-panel cabinets, dark wood cabinets, granite worktops, multi-coloured splashback, ceramic splashback, vinyl flooring, brown floors and beige worktops.
This is an example of a large classic u-shaped wet bar in Minneapolis with a submerged sink, recessed-panel cabinets, dark wood cabinets, granite worktops, multi-coloured splashback, ceramic splashback, vinyl flooring, brown floors and beige worktops.
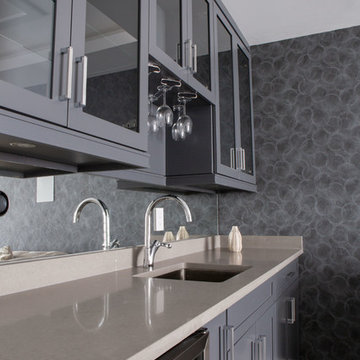
Inspiration for a large classic single-wall wet bar in Vancouver with a submerged sink, glass-front cabinets, grey cabinets, engineered stone countertops, mirror splashback, beige floors and beige worktops.
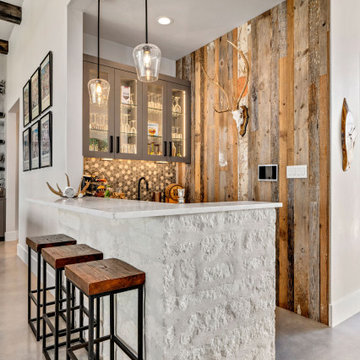
Ideal for extensive entertaining and comfortable everyday living, we designed an open floor plan that offered easy flow between the living room, bar, dining space and kitchen. Multiple horizontal and vertical offsets created visual interest on all four elevations while custom-built light fixtures produced sleek task lighting in work areas without sacrificing style. To create additional texture and character, we utilized transitional architecture by uses massing, materials, and lines found in the Hill Country in new ways with architectural limestone blocks, rough chopped Texas limestone, and stucco with metal reveals. Particular consideration was given to the views visible from bedrooms as well as always achieving cross-lighting to capture as much natural light as possible, as seen in the master bath where both windows in the wet room light the space throughout the day. We also featured aluminum clad wood window package, an anodized aluminum window wall in the living room, and a custom design steel and glass entry door.

Free ebook, Creating the Ideal Kitchen. DOWNLOAD NOW
Collaborations with builders on new construction is a favorite part of my job. I love seeing a house go up from the blueprints to the end of the build. It is always a journey filled with a thousand decisions, some creative on-the-spot thinking and yes, usually a few stressful moments. This Naperville project was a collaboration with a local builder and architect. The Kitchen Studio collaborated by completing the cabinetry design and final layout for the entire home.
In the basement, we carried the warm gray tones into a custom bar, featuring a 90” wide beverage center from True Appliances. The glass shelving in the open cabinets and the antique mirror give the area a modern twist on a classic pub style bar.
If you are building a new home, The Kitchen Studio can offer expert help to make the most of your new construction home. We provide the expertise needed to ensure that you are getting the most of your investment when it comes to cabinetry, design and storage solutions. Give us a call if you would like to find out more!
Designed by: Susan Klimala, CKBD
Builder: Hampton Homes
Photography by: Michael Alan Kaskel
For more information on kitchen and bath design ideas go to: www.kitchenstudio-ge.com
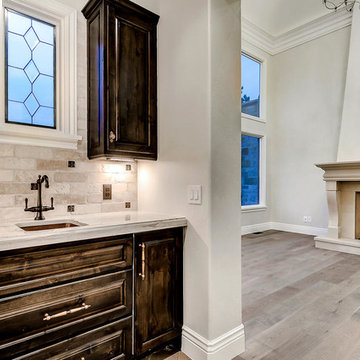
This is an example of a small traditional single-wall wet bar in Denver with a submerged sink, raised-panel cabinets, dark wood cabinets, marble worktops, beige splashback, stone tiled splashback, light hardwood flooring, brown floors and beige worktops.
Traditional Home Bar with Beige Worktops Ideas and Designs
1