Rustic Home Bar with Glass Tiled Splashback Ideas and Designs
Refine by:
Budget
Sort by:Popular Today
1 - 20 of 31 photos
Item 1 of 3
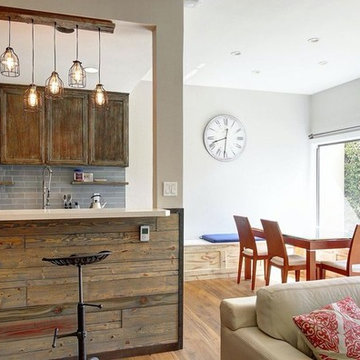
Mandarino Properties
Photo of a medium sized rustic l-shaped breakfast bar in Santa Barbara with a submerged sink, medium wood cabinets, engineered stone countertops, grey splashback, glass tiled splashback and medium hardwood flooring.
Photo of a medium sized rustic l-shaped breakfast bar in Santa Barbara with a submerged sink, medium wood cabinets, engineered stone countertops, grey splashback, glass tiled splashback and medium hardwood flooring.
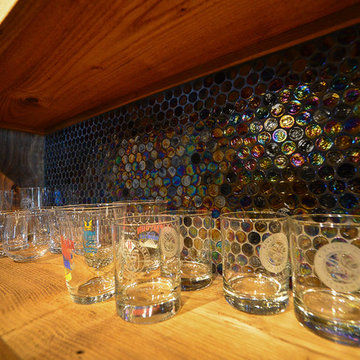
Sally McCay Photography
Design ideas for a small rustic single-wall wet bar in Burlington with a submerged sink, recessed-panel cabinets, dark wood cabinets, granite worktops, multi-coloured splashback, glass tiled splashback and medium hardwood flooring.
Design ideas for a small rustic single-wall wet bar in Burlington with a submerged sink, recessed-panel cabinets, dark wood cabinets, granite worktops, multi-coloured splashback, glass tiled splashback and medium hardwood flooring.
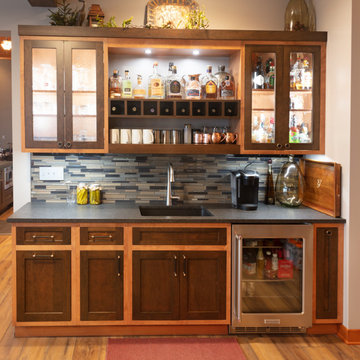
This home bar sits just around the corner from the kitchen. The two toned cabinetry matches the kitchen. Glass front cabinetry with interior lighting adds the perfect glow in the evening.
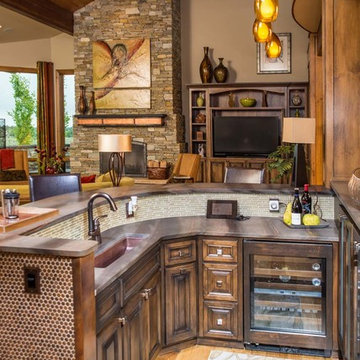
Ross Chandler
Design ideas for a large rustic l-shaped breakfast bar in Other with a submerged sink, shaker cabinets, dark wood cabinets, granite worktops, glass tiled splashback and light hardwood flooring.
Design ideas for a large rustic l-shaped breakfast bar in Other with a submerged sink, shaker cabinets, dark wood cabinets, granite worktops, glass tiled splashback and light hardwood flooring.
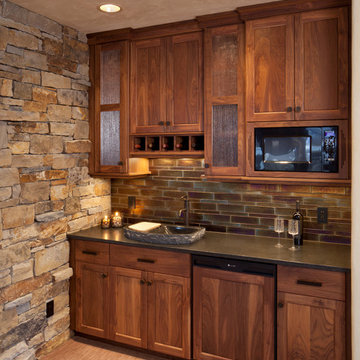
Tim Murphy - photographer
Photo of a rustic single-wall wet bar in Denver with a built-in sink, flat-panel cabinets, medium wood cabinets, granite worktops, multi-coloured splashback, glass tiled splashback, carpet, beige floors and black worktops.
Photo of a rustic single-wall wet bar in Denver with a built-in sink, flat-panel cabinets, medium wood cabinets, granite worktops, multi-coloured splashback, glass tiled splashback, carpet, beige floors and black worktops.
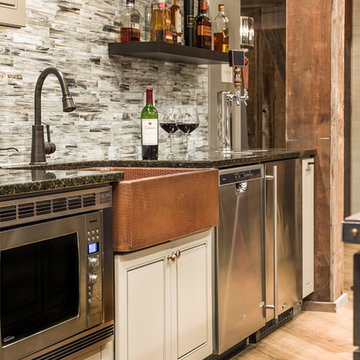
Copper Farmhouse sink in back bar
Photo of a large rustic wet bar in Chicago with a built-in sink, raised-panel cabinets, grey cabinets, granite worktops, multi-coloured splashback, glass tiled splashback and porcelain flooring.
Photo of a large rustic wet bar in Chicago with a built-in sink, raised-panel cabinets, grey cabinets, granite worktops, multi-coloured splashback, glass tiled splashback and porcelain flooring.
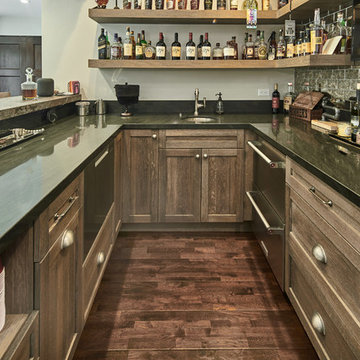
Mark Pinkerton, vi360 Photography
Inspiration for a large rustic u-shaped breakfast bar in San Francisco with a submerged sink, shaker cabinets, distressed cabinets, engineered stone countertops, multi-coloured splashback, glass tiled splashback, dark hardwood flooring, brown floors and brown worktops.
Inspiration for a large rustic u-shaped breakfast bar in San Francisco with a submerged sink, shaker cabinets, distressed cabinets, engineered stone countertops, multi-coloured splashback, glass tiled splashback, dark hardwood flooring, brown floors and brown worktops.
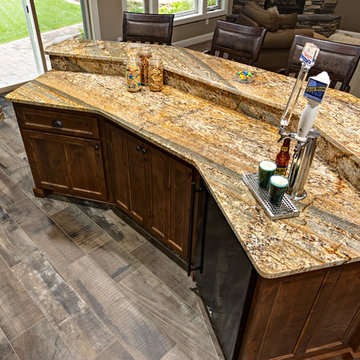
Ehlen Creative Communications, LLC
Inspiration for a large rustic single-wall breakfast bar in Minneapolis with a submerged sink, shaker cabinets, dark wood cabinets, granite worktops, multi-coloured splashback, glass tiled splashback, porcelain flooring, grey floors and multicoloured worktops.
Inspiration for a large rustic single-wall breakfast bar in Minneapolis with a submerged sink, shaker cabinets, dark wood cabinets, granite worktops, multi-coloured splashback, glass tiled splashback, porcelain flooring, grey floors and multicoloured worktops.
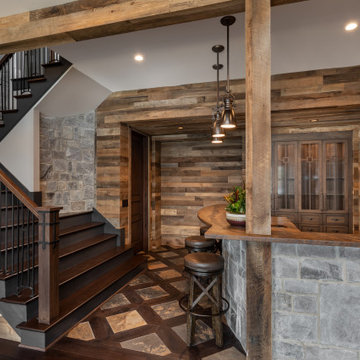
This is an example of a rustic l-shaped wet bar in Other with recessed-panel cabinets and glass tiled splashback.
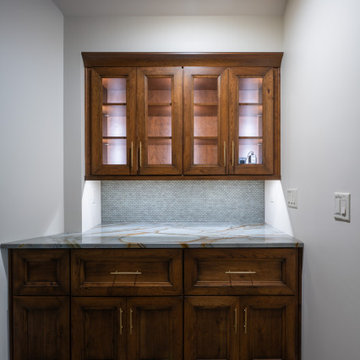
Transitional counter nook with glass-front upper cabinets, glass mosaic tile, and striking Blue Roma quartzite top.
Inspiration for a rustic home bar in Kansas City with recessed-panel cabinets, medium wood cabinets, quartz worktops, grey splashback, glass tiled splashback, concrete flooring and white worktops.
Inspiration for a rustic home bar in Kansas City with recessed-panel cabinets, medium wood cabinets, quartz worktops, grey splashback, glass tiled splashback, concrete flooring and white worktops.
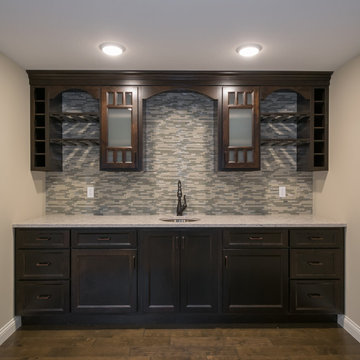
Photo of a medium sized rustic galley wet bar in Other with a submerged sink, shaker cabinets, brown cabinets, quartz worktops, green splashback, glass tiled splashback, medium hardwood flooring and brown floors.
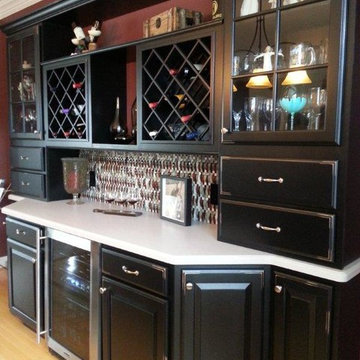
Photo of a medium sized rustic single-wall home bar in New York with raised-panel cabinets, black cabinets, engineered stone countertops, multi-coloured splashback, glass tiled splashback and light hardwood flooring.
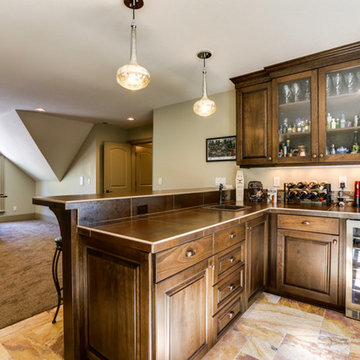
Medium sized rustic l-shaped wet bar in Portland with a built-in sink, raised-panel cabinets, dark wood cabinets, tile countertops, marble flooring, multi-coloured splashback, glass tiled splashback and beige floors.
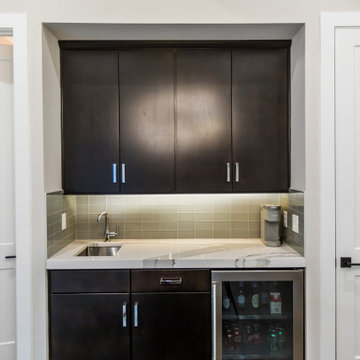
DreamDesign®25, Springmoor House, is a modern rustic farmhouse and courtyard-style home. A semi-detached guest suite (which can also be used as a studio, office, pool house or other function) with separate entrance is the front of the house adjacent to a gated entry. In the courtyard, a pool and spa create a private retreat. The main house is approximately 2500 SF and includes four bedrooms and 2 1/2 baths. The design centerpiece is the two-story great room with asymmetrical stone fireplace and wrap-around staircase and balcony. A modern open-concept kitchen with large island and Thermador appliances is open to both great and dining rooms. The first-floor master suite is serene and modern with vaulted ceilings, floating vanity and open shower.
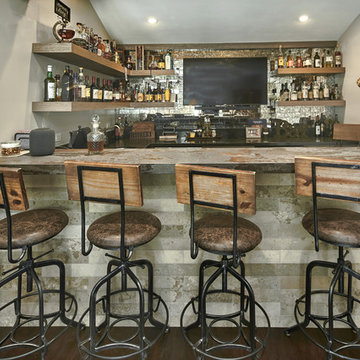
Mark Pinkerton, vi360 Photography
This is an example of a large rustic u-shaped breakfast bar in San Francisco with a submerged sink, shaker cabinets, distressed cabinets, engineered stone countertops, multi-coloured splashback, glass tiled splashback, dark hardwood flooring, brown floors and brown worktops.
This is an example of a large rustic u-shaped breakfast bar in San Francisco with a submerged sink, shaker cabinets, distressed cabinets, engineered stone countertops, multi-coloured splashback, glass tiled splashback, dark hardwood flooring, brown floors and brown worktops.
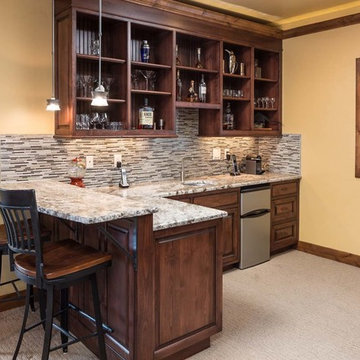
Ross Chandler
Inspiration for a medium sized rustic l-shaped breakfast bar in Other with a submerged sink, beaded cabinets, dark wood cabinets, granite worktops, grey splashback, glass tiled splashback and carpet.
Inspiration for a medium sized rustic l-shaped breakfast bar in Other with a submerged sink, beaded cabinets, dark wood cabinets, granite worktops, grey splashback, glass tiled splashback and carpet.
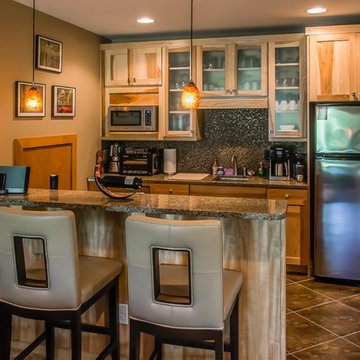
Post and beam hybrid construction. Screen porches off master bedroom and main living area. Two-story stone fireplace. Natural wood, exposed beams with loft. Shiplap and beam ceilings. Complete wet bar, game room and family room in basement.
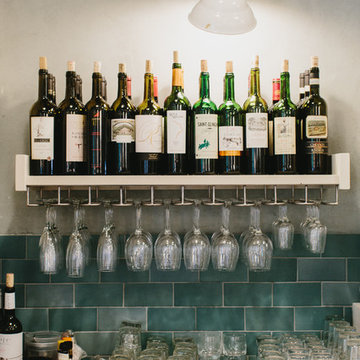
White Lacquered Shelving
Materials: MDF
Expansive rustic u-shaped breakfast bar in Atlanta with no sink, zinc worktops, blue splashback and glass tiled splashback.
Expansive rustic u-shaped breakfast bar in Atlanta with no sink, zinc worktops, blue splashback and glass tiled splashback.
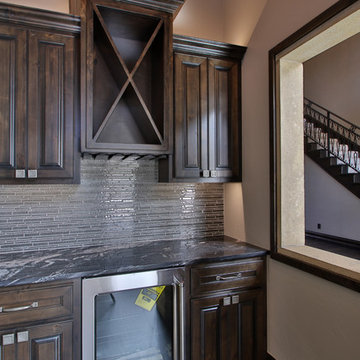
Large rustic single-wall wet bar in Oklahoma City with dark wood cabinets, granite worktops, grey splashback, glass tiled splashback and black worktops.
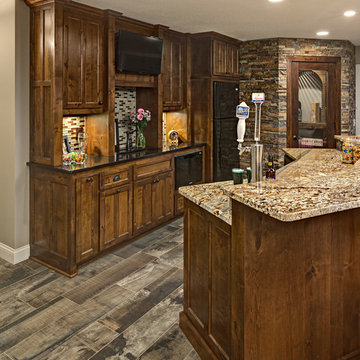
Ehlen Creative Communications, LLC
Inspiration for a large rustic single-wall breakfast bar in Minneapolis with a submerged sink, shaker cabinets, dark wood cabinets, granite worktops, multi-coloured splashback, glass tiled splashback, porcelain flooring, grey floors and multicoloured worktops.
Inspiration for a large rustic single-wall breakfast bar in Minneapolis with a submerged sink, shaker cabinets, dark wood cabinets, granite worktops, multi-coloured splashback, glass tiled splashback, porcelain flooring, grey floors and multicoloured worktops.
Rustic Home Bar with Glass Tiled Splashback Ideas and Designs
1