Traditional Home Bar with Glass Tiled Splashback Ideas and Designs
Refine by:
Budget
Sort by:Popular Today
1 - 20 of 791 photos
Item 1 of 3

The basement bar uses space that would otherwise be empty square footage. A custom bar aligns with the stair treads and is the same wood and finish as the floors upstairs. John Wilbanks Photography

Custom built dry bar serves the living room and kitchen and features a liquor bottle roll-out shelf.
Beautiful Custom Cabinetry by Ayr Cabinet Co. Tile by Halsey Tile Co.; Hardwood Flooring by Hoosier Hardwood Floors, LLC; Lighting by Kendall Lighting Center; Design by Nanci Wirt of N. Wirt Design & Gallery; Images by Marie Martin Kinney; General Contracting by Martin Bros. Contracting, Inc.
Products: Bar and Murphy Bed Cabinets - Walnut stained custom cabinetry. Vicostone Quartz in Bella top on the bar. Glazzio/Magical Forest Collection in Crystal Lagoon tile on the bar backsplash.

Vartanian custom built cabinet with inset doors and decorative glass doors
Glass tile backsplash
Counter top is LG Hausys Quartz “Viatera®”
Under counter Sub Zero fridge

The Ginesi Speakeasy is the ideal at-home entertaining space. A two-story extension right off this home's kitchen creates a warm and inviting space for family gatherings and friendly late nights.
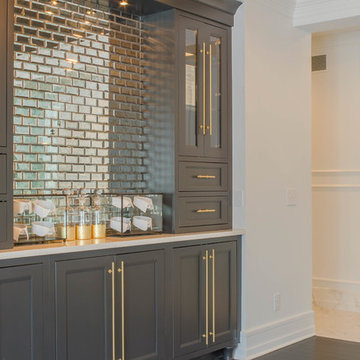
Inspiration for a medium sized traditional single-wall home bar in Detroit with no sink, recessed-panel cabinets, grey cabinets, engineered stone countertops, glass tiled splashback, dark hardwood flooring, brown floors and white worktops.

Paint by Sherwin Williams
Body Color - Wool Skein - SW 6148
Flex Suite Color - Universal Khaki - SW 6150
Downstairs Guest Suite Color - Silvermist - SW 7621
Downstairs Media Room Color - Quiver Tan - SW 6151
Exposed Beams & Banister Stain - Northwood Cabinets - Custom Truffle Stain
Gas Fireplace by Heat & Glo
Flooring & Tile by Macadam Floor & Design
Hardwood by Shaw Floors
Hardwood Product Kingston Oak in Tapestry
Carpet Products by Dream Weaver Carpet
Main Level Carpet Cosmopolitan in Iron Frost
Beverage Station Backsplash by Glazzio Tiles
Tile Product - Versailles Series in Dusty Trail Arabesque Mosaic
Beverage Centers by U-Line Corporation
Refrigeration Products - U-Line Corporation
Slab Countertops by Wall to Wall Stone Corp
Main Level Granite Product Colonial Cream
Downstairs Quartz Product True North Silver Shimmer
Windows by Milgard Windows & Doors
Window Product Style Line® Series
Window Supplier Troyco - Window & Door
Window Treatments by Budget Blinds
Lighting by Destination Lighting
Interior Design by Creative Interiors & Design
Custom Cabinetry & Storage by Northwood Cabinets
Customized & Built by Cascade West Development
Photography by ExposioHDR Portland
Original Plans by Alan Mascord Design Associates

This was a unique nook off of the kitchen where we created a cozy wine bar. I encouraged the builder to extend the dividing wall to create space for this corner banquette for the owners to enjoy a glass of wine or their morning meal.
Photo credit: John Magor Photography

Completed home bar awaiting glass shelves
Inspiration for a medium sized traditional single-wall dry bar in Orange County with no sink, shaker cabinets, white cabinets, engineered stone countertops, black splashback, glass tiled splashback, porcelain flooring, grey floors and grey worktops.
Inspiration for a medium sized traditional single-wall dry bar in Orange County with no sink, shaker cabinets, white cabinets, engineered stone countertops, black splashback, glass tiled splashback, porcelain flooring, grey floors and grey worktops.

Kitchen, Butlers Pantry and Bathroom Update with Quartz Collection
Small traditional single-wall wet bar in Minneapolis with recessed-panel cabinets, white cabinets, engineered stone countertops, beige splashback, glass tiled splashback, brown floors, black worktops and medium hardwood flooring.
Small traditional single-wall wet bar in Minneapolis with recessed-panel cabinets, white cabinets, engineered stone countertops, beige splashback, glass tiled splashback, brown floors, black worktops and medium hardwood flooring.
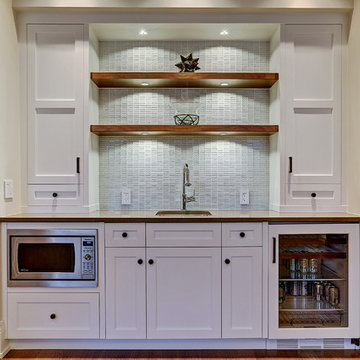
Photo of a medium sized classic single-wall wet bar in Calgary with a submerged sink, shaker cabinets, white cabinets, grey splashback, glass tiled splashback and medium hardwood flooring.

Iris Bachman Photography
Design ideas for a small traditional single-wall wet bar in New York with a submerged sink, recessed-panel cabinets, grey cabinets, engineered stone countertops, grey splashback, glass tiled splashback, dark hardwood flooring, brown floors and white worktops.
Design ideas for a small traditional single-wall wet bar in New York with a submerged sink, recessed-panel cabinets, grey cabinets, engineered stone countertops, grey splashback, glass tiled splashback, dark hardwood flooring, brown floors and white worktops.

Custom Maple Decor cabinets with backlit Patagonia granite counters. Cool lighting features and Innovative storage solutions,
Inspiration for a small traditional single-wall wet bar in Minneapolis with a submerged sink, flat-panel cabinets, light wood cabinets, granite worktops, grey splashback, glass tiled splashback, vinyl flooring and multi-coloured floors.
Inspiration for a small traditional single-wall wet bar in Minneapolis with a submerged sink, flat-panel cabinets, light wood cabinets, granite worktops, grey splashback, glass tiled splashback, vinyl flooring and multi-coloured floors.

This symmetrical Bar divides the space between the banquette and the family room, allowing easy access to both. The quartzite slab continues on the backsplash to differentiate this area.
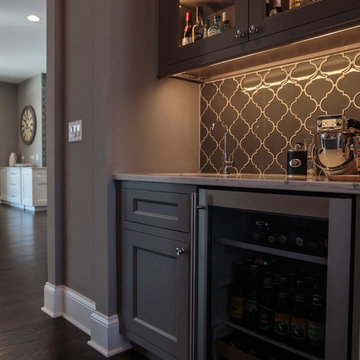
Large traditional single-wall wet bar in Chicago with a submerged sink, shaker cabinets, grey cabinets, marble worktops, grey splashback, glass tiled splashback and dark hardwood flooring.
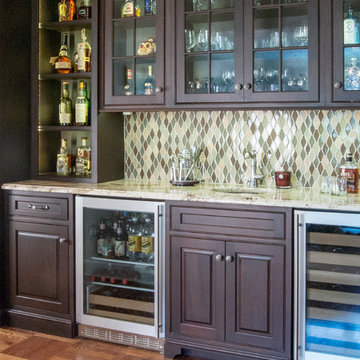
Inspiration for a medium sized traditional galley wet bar in Philadelphia with a submerged sink, beaded cabinets, dark wood cabinets, granite worktops, multi-coloured splashback, glass tiled splashback and medium hardwood flooring.

Wiff Harmer
Design ideas for a medium sized traditional single-wall wet bar in Nashville with a submerged sink, recessed-panel cabinets, white cabinets, granite worktops, beige splashback, glass tiled splashback and light hardwood flooring.
Design ideas for a medium sized traditional single-wall wet bar in Nashville with a submerged sink, recessed-panel cabinets, white cabinets, granite worktops, beige splashback, glass tiled splashback and light hardwood flooring.

Similarly to the kitchen, we decided to anchor both sides of the built-ins with floor-to-ceiling towers. The clean lines of the cabinetry and sleekness of the open shelves are balanced out by a decorative arch in the center that gives the built-ins the classic touch our client was drawn to. We completed the built-in design with sleek glass shelving to display decorative barware and accessories.
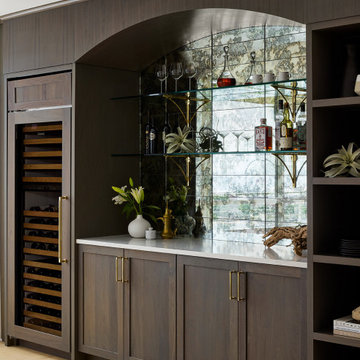
Right off of the kitchen, DGI designed custom built-ins for our client’s “must-have” wine bar. We opted to carry over the same walnut finish and shaker profile seen at the kitchen island to help it feel as if it is an extension of the kitchen. We really wanted to celebrate the views outside of the floor-to-ceiling windows beside the built-ins, so we opted to install an antique glass backsplash in the center. It helps to bounce even more light around the space, as well as extend the views of Lake Michigan and the Navy Pier Ferris Wheel even further.
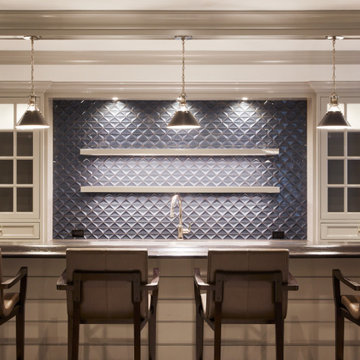
Design ideas for a medium sized classic galley wet bar in New York with a submerged sink, recessed-panel cabinets, beige cabinets, blue splashback, glass tiled splashback and black worktops.
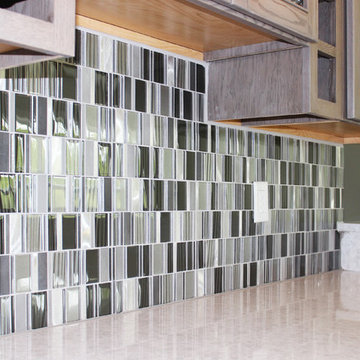
This is an example of a medium sized traditional u-shaped breakfast bar in Cedar Rapids with a submerged sink, shaker cabinets, medium wood cabinets, granite worktops, multi-coloured splashback, glass tiled splashback, porcelain flooring, brown floors and white worktops.
Traditional Home Bar with Glass Tiled Splashback Ideas and Designs
1