Rustic Kitchen with Glass Tiled Splashback Ideas and Designs
Refine by:
Budget
Sort by:Popular Today
41 - 60 of 1,041 photos
Item 1 of 3
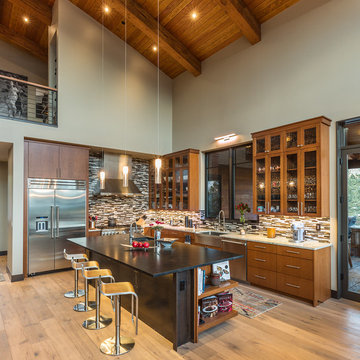
Marona Photography
Photo of a medium sized rustic l-shaped kitchen/diner in Albuquerque with a belfast sink, flat-panel cabinets, medium wood cabinets, granite worktops, multi-coloured splashback, glass tiled splashback, stainless steel appliances, light hardwood flooring and an island.
Photo of a medium sized rustic l-shaped kitchen/diner in Albuquerque with a belfast sink, flat-panel cabinets, medium wood cabinets, granite worktops, multi-coloured splashback, glass tiled splashback, stainless steel appliances, light hardwood flooring and an island.

Interior Designer: Allard & Roberts Interior Design, Inc.
Builder: Glennwood Custom Builders
Architect: Con Dameron
Photographer: Kevin Meechan
Doors: Sun Mountain
Cabinetry: Advance Custom Cabinetry
Countertops & Fireplaces: Mountain Marble & Granite
Window Treatments: Blinds & Designs, Fletcher NC

Woodhouse The Timber Frame Company custom Post & Bean Mortise and Tenon Home. 4 bedroom, 4.5 bath with covered decks, main floor master, lock-off caretaker unit over 2-car garage. Expansive views of Keystone Ski Area, Dillon Reservoir, and the Ten-Mile Range.
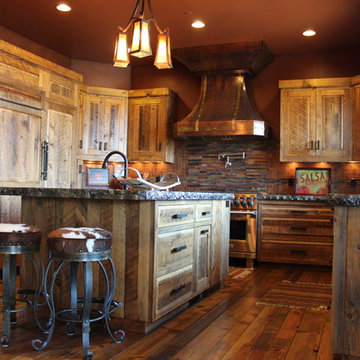
This is an example of a medium sized rustic u-shaped kitchen/diner in Other with a belfast sink, raised-panel cabinets, distressed cabinets, granite worktops, multi-coloured splashback, glass tiled splashback, integrated appliances, medium hardwood flooring and an island.
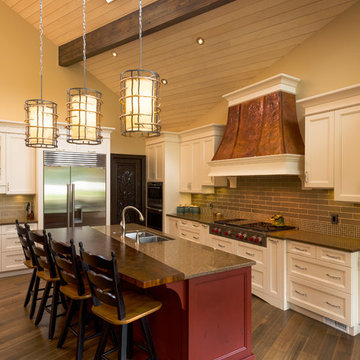
Open to this unique greatroom, kitchen has achieved warmth, beauty and function. Efficient layout exemplifies perfect work triangle, plentiful storage and counters right-at-hand. Two sinks make food-prep and clean-up a breeze for multiple cooks. Stunning chef's kitchen features Wolf Sub Zero appliances, Cambria Quartz countertops, Franke under-mount sinks and Brizo faucets.
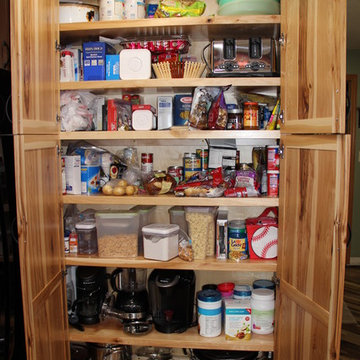
Backwoods Designs LLC
Photo of a large rustic l-shaped kitchen/diner in Minneapolis with a submerged sink, flat-panel cabinets, light wood cabinets, engineered stone countertops, black splashback, glass tiled splashback, black appliances, medium hardwood flooring and no island.
Photo of a large rustic l-shaped kitchen/diner in Minneapolis with a submerged sink, flat-panel cabinets, light wood cabinets, engineered stone countertops, black splashback, glass tiled splashback, black appliances, medium hardwood flooring and no island.

This 1960s split-level has a new spacious Kitchen boasting a generous curved stone-clad island and plenty of custom cabinetry. The Kitchen opens to a large eat-in Dining Room, with a walk-around stone double-sided fireplace between Dining and the new Family room. The stone accent at the island, gorgeous stained wood cabinetry, and wood trim highlight the rustic charm of this home.
Photography by Kmiecik Imagery.
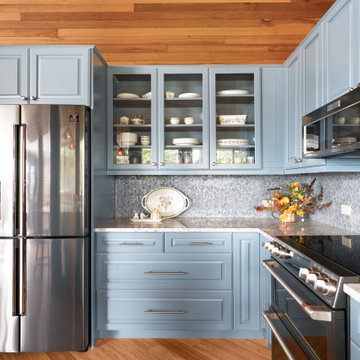
This is an example of a large rustic l-shaped open plan kitchen in Seattle with a submerged sink, raised-panel cabinets, blue cabinets, engineered stone countertops, blue splashback, glass tiled splashback, stainless steel appliances, bamboo flooring, a breakfast bar, brown floors, white worktops and a wood ceiling.
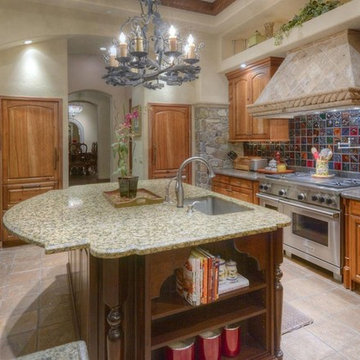
THE KITCHEN, with the Dining Room beyond. The last of the great stone archways leads to the Formal Dining Room, beyond. This archway is framed by the Sub-Zero Refrigerator and Freezer. Both appliances utilize integrated Cherry-Wood panel door inserts, to match the cabinets. The beautiful Hand-Made glass tiles create a colorful mosaic setting for the Cantera Stone Hood, which is centered with the Family Room Fireplace (left).
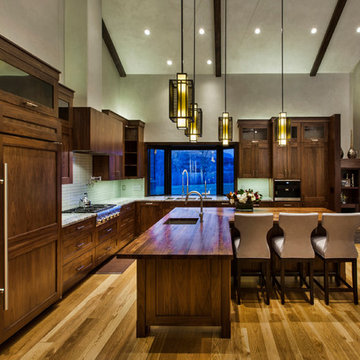
Large rustic l-shaped open plan kitchen in Denver with a submerged sink, shaker cabinets, dark wood cabinets, stainless steel appliances, medium hardwood flooring, an island, wood worktops, blue splashback, glass tiled splashback and brown floors.
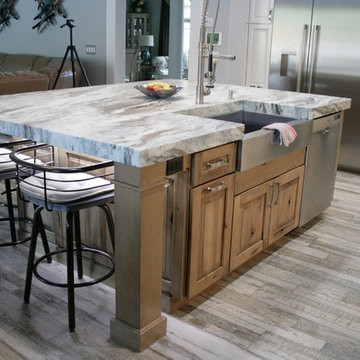
Design ideas for a large rustic l-shaped open plan kitchen in Orlando with a belfast sink, raised-panel cabinets, white cabinets, quartz worktops, brown splashback, glass tiled splashback, stainless steel appliances, porcelain flooring and an island.
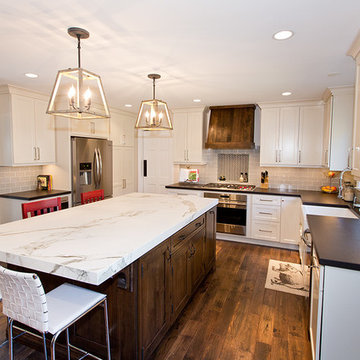
Custom Rustic Hood Vent built out of 150 year old barn wood.
Jeremy Rusnock Photography
Design ideas for a large rustic u-shaped kitchen/diner in DC Metro with a belfast sink, shaker cabinets, light wood cabinets, engineered stone countertops, grey splashback, glass tiled splashback, stainless steel appliances, dark hardwood flooring and an island.
Design ideas for a large rustic u-shaped kitchen/diner in DC Metro with a belfast sink, shaker cabinets, light wood cabinets, engineered stone countertops, grey splashback, glass tiled splashback, stainless steel appliances, dark hardwood flooring and an island.
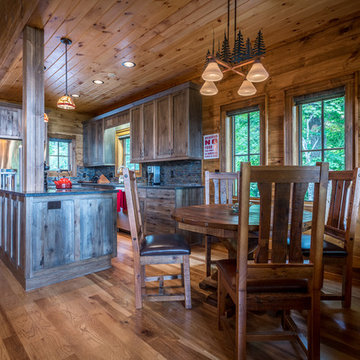
Photo of a medium sized rustic l-shaped kitchen/diner in Charlotte with a submerged sink, shaker cabinets, dark wood cabinets, granite worktops, multi-coloured splashback, glass tiled splashback, stainless steel appliances, medium hardwood flooring, an island and brown floors.

This 1960s split-level has a new spacious Kitchen boasting a generous curved stone-clad island and plenty of custom cabinetry. The Kitchen opens to a large eat-in Dining Room, with a walk-around stone double-sided fireplace between Dining and the new Family room. The stone accent at the island, gorgeous stained wood cabinetry, and wood trim highlight the rustic charm of this home.
Photography by Kmiecik Imagery.
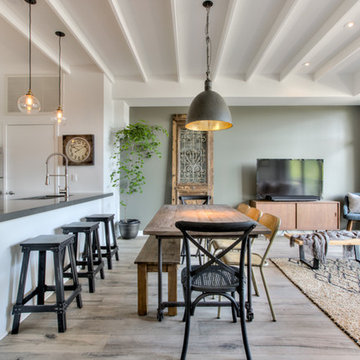
We fabricated the kitchen countertops in this modern-rustic Toronto condo from Caesarstone's concrete collection.
This is an example of a small rustic galley kitchen/diner in Toronto with a submerged sink, flat-panel cabinets, white cabinets, engineered stone countertops, grey splashback, glass tiled splashback, stainless steel appliances, light hardwood flooring and an island.
This is an example of a small rustic galley kitchen/diner in Toronto with a submerged sink, flat-panel cabinets, white cabinets, engineered stone countertops, grey splashback, glass tiled splashback, stainless steel appliances, light hardwood flooring and an island.
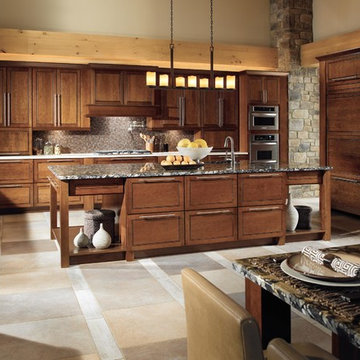
This modern rustic kitchen features gorgeous cherry cabinetry in Cognac and provides ample, understated storage. The strong lines of the door style are echoed in the hardware, chandelier and island footprint.
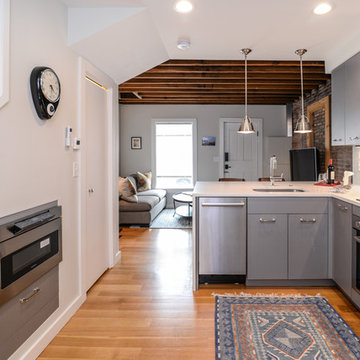
Along the opposite wall, space underneath the staircase is utilized as bonus room for an undercounter microwave drawer and storage. A walk-in pantry is also located under the highest part of the staircase.
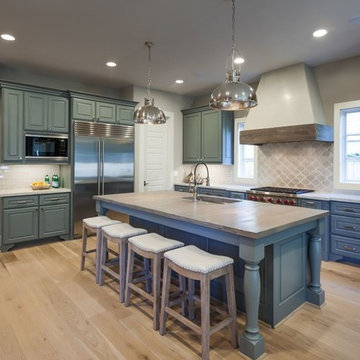
Large rustic l-shaped open plan kitchen in Houston with a built-in sink, raised-panel cabinets, green cabinets, beige splashback, glass tiled splashback, stainless steel appliances, light hardwood flooring, an island and brown floors.
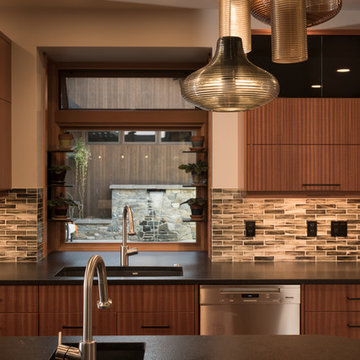
Christian Heeb
Inspiration for a medium sized rustic galley kitchen/diner in Portland with a submerged sink, flat-panel cabinets, medium wood cabinets, granite worktops, brown splashback, glass tiled splashback, stainless steel appliances, medium hardwood flooring, an island and brown floors.
Inspiration for a medium sized rustic galley kitchen/diner in Portland with a submerged sink, flat-panel cabinets, medium wood cabinets, granite worktops, brown splashback, glass tiled splashback, stainless steel appliances, medium hardwood flooring, an island and brown floors.
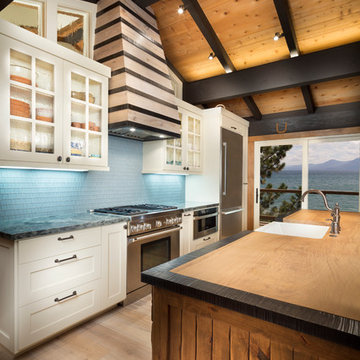
An outdated 1960’s home with smaller rooms typical of this period was completely transformed into a timeless lakefront retreat that embraces the client’s traditions and memories. Anchoring it firmly in the present are modern appliances, extensive use of natural light, and a restructured floor plan that appears both spacious and intimate.
Rustic Kitchen with Glass Tiled Splashback Ideas and Designs
3