Rustic Kitchen with Granite Worktops Ideas and Designs
Refine by:
Budget
Sort by:Popular Today
101 - 120 of 11,770 photos
Item 1 of 3
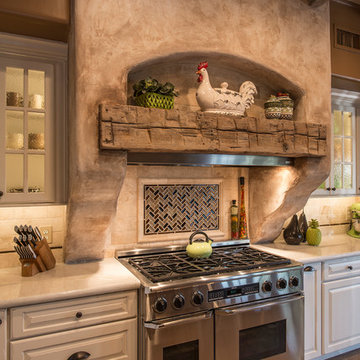
We partnered with Custom Creative Remodeling, a Phoenix based home remodeling company, to provide the cabinetry for this beautiful remodel!
Photo Credit: Custom Creative Remodeling
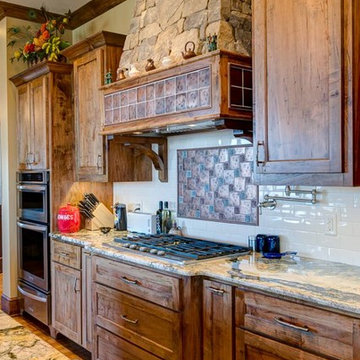
Inspiration for a medium sized rustic single-wall enclosed kitchen in Other with recessed-panel cabinets, dark wood cabinets, granite worktops, white splashback, stone tiled splashback, stainless steel appliances, light hardwood flooring, an island and brown floors.
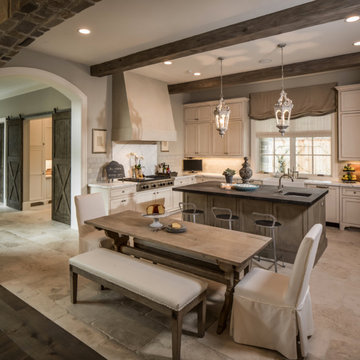
Photo of a large rustic l-shaped kitchen/diner in Orange County with a belfast sink, recessed-panel cabinets, beige cabinets, granite worktops, white splashback, ceramic splashback, stainless steel appliances, marble flooring, an island and brown floors.
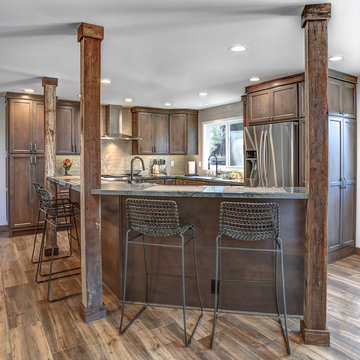
Photo of a large rustic l-shaped open plan kitchen in San Francisco with a single-bowl sink, raised-panel cabinets, brown cabinets, granite worktops, beige splashback, ceramic splashback, stainless steel appliances, porcelain flooring and an island.
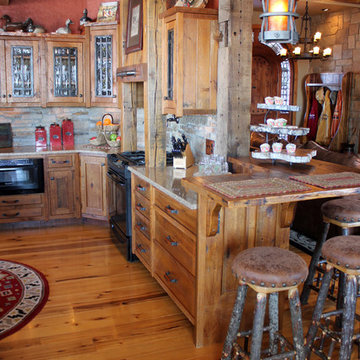
Inspiration for a large rustic u-shaped kitchen/diner in Other with flat-panel cabinets, light wood cabinets, granite worktops, beige splashback, stone tiled splashback, black appliances, light hardwood flooring and no island.
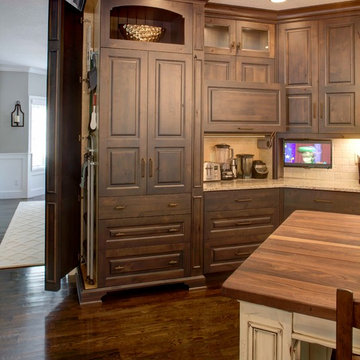
Hidden pantry storage. Blum Aventos HL lift system for the appliance garage. Large island with walnut wood top. Island has a distressed burn through painted and glazed finish. perimeter cabinetry is stained alder.
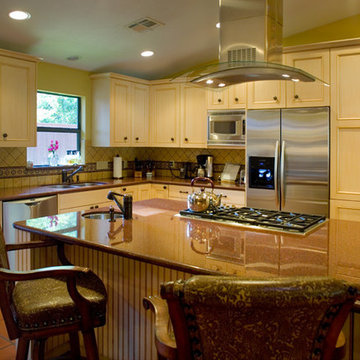
Morningside Architect, LLP
Structural Engineer: Structural Consulting Co. Inc.
Photographer: Rick Gardner Photography
Inspiration for a large rustic l-shaped open plan kitchen in Houston with a double-bowl sink, recessed-panel cabinets, light wood cabinets, granite worktops, beige splashback, stone tiled splashback, stainless steel appliances, terracotta flooring and an island.
Inspiration for a large rustic l-shaped open plan kitchen in Houston with a double-bowl sink, recessed-panel cabinets, light wood cabinets, granite worktops, beige splashback, stone tiled splashback, stainless steel appliances, terracotta flooring and an island.

Small rustic galley kitchen/diner in Manchester with a single-bowl sink, distressed cabinets, granite worktops, multi-coloured splashback, stainless steel appliances, light hardwood flooring, beaded cabinets, stone tiled splashback and no island.
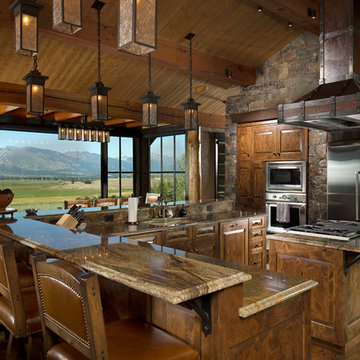
Large rustic u-shaped kitchen/diner in Other with a submerged sink, raised-panel cabinets, medium wood cabinets, stainless steel appliances, granite worktops, an island, multi-coloured splashback, stone tiled splashback, medium hardwood flooring and brown floors.
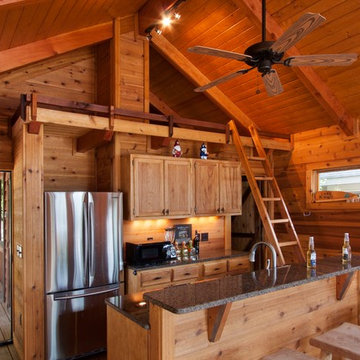
J Weiland
This is an example of a medium sized rustic galley open plan kitchen in Other with recessed-panel cabinets, stainless steel appliances, light wood cabinets, granite worktops, wood splashback, medium hardwood flooring and an island.
This is an example of a medium sized rustic galley open plan kitchen in Other with recessed-panel cabinets, stainless steel appliances, light wood cabinets, granite worktops, wood splashback, medium hardwood flooring and an island.

Design by Nick Noyes Architect
Kirt Gittings Photography
Design ideas for a rustic kitchen/diner in Albuquerque with a single-bowl sink, shaker cabinets, light wood cabinets, stainless steel appliances, granite worktops, black splashback, glass sheet splashback, concrete flooring, an island and black worktops.
Design ideas for a rustic kitchen/diner in Albuquerque with a single-bowl sink, shaker cabinets, light wood cabinets, stainless steel appliances, granite worktops, black splashback, glass sheet splashback, concrete flooring, an island and black worktops.
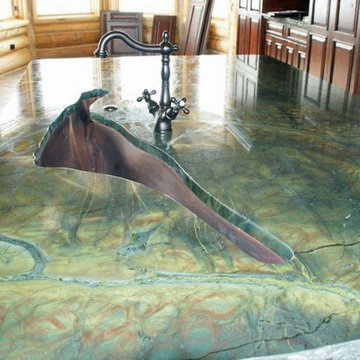
Bill Kleinschmidt
This is an example of a rustic kitchen in Denver with a submerged sink, granite worktops and multicoloured worktops.
This is an example of a rustic kitchen in Denver with a submerged sink, granite worktops and multicoloured worktops.

At first glance this rustic kitchen looks so authentic, one would think it was constructed 100 years ago. Situated in the Rocky Mountains, this second home is the gathering place for family ski vacations and is the definition of luxury among the beautiful yet rough terrain. A hand-forged hood boldly stands in the middle of the room, commanding attention even through the sturdy log beams both above and to the sides of the work/gathering space. The view just might get jealous of this kitchen!
Project specs: Custom cabinets by Premier Custom-Built, constructed out of quartered oak. Sub Zero refrigerator and Wolf 48” range. Pendants and hood by Dragon Forge in Colorado.
(Photography, Kimberly Gavin)
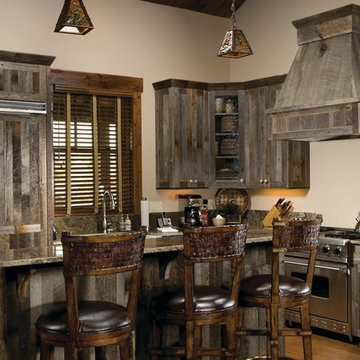
Medium sized rustic l-shaped kitchen/diner in Other with integrated appliances, an island, a belfast sink, shaker cabinets, distressed cabinets, granite worktops, medium hardwood flooring and brown floors.

Beautiful remodel of this mountainside home. We recreated and designed this remodel of the kitchen adding these wonderful weathered light brown cabinets, wood floor, and beadboard ceiling. Large windows on two sides of the kitchen outstanding natural light and a gorgeous mountain view.

The custom kitchen features hand wiped glazed cabinets for the perimeter and a large central island with a sink and range top. Dark granite counters for the outside with a light quartz on the walnut island. The faucets are by Waterstone and include a deck mounted pot-filler. The three dimensional back splash features basket weave marble. There is a stone front farm sink and brick floor.
Photography by Great Island Photography
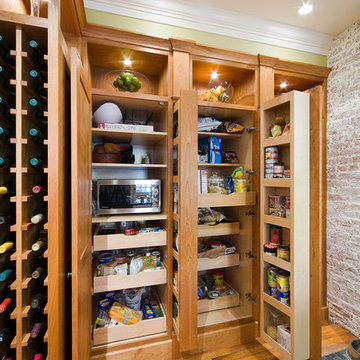
Robert Lisak
Photo of a large rustic u-shaped kitchen/diner in Bridgeport with a submerged sink, shaker cabinets, medium wood cabinets, granite worktops, brown splashback, brick splashback, stainless steel appliances, medium hardwood flooring, a breakfast bar and brown floors.
Photo of a large rustic u-shaped kitchen/diner in Bridgeport with a submerged sink, shaker cabinets, medium wood cabinets, granite worktops, brown splashback, brick splashback, stainless steel appliances, medium hardwood flooring, a breakfast bar and brown floors.
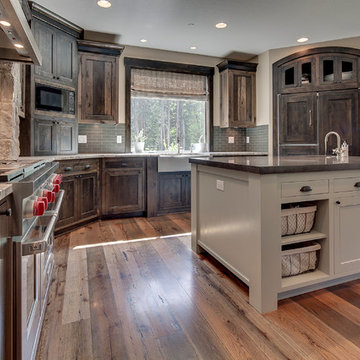
www.terryiverson.com
Considering a kitchen remodel? Give HomeServices by ProGrass a call. We have over 60+ years combined experience and are proud members of NARI.
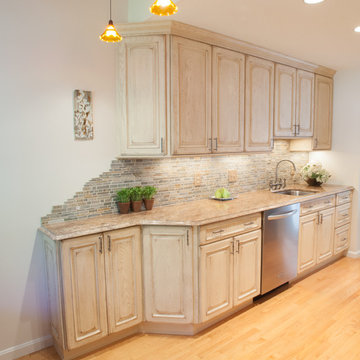
This is an example of a small rustic galley kitchen/diner in Manchester with a single-bowl sink, distressed cabinets, granite worktops, multi-coloured splashback, stainless steel appliances, light hardwood flooring, raised-panel cabinets, stone tiled splashback, no island and beige floors.
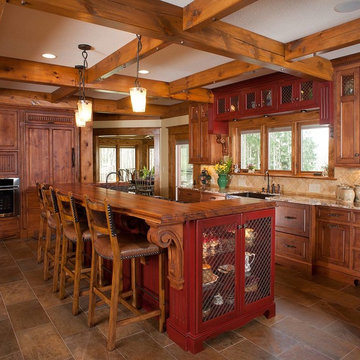
Jim Celuch
This is an example of a rustic kitchen in Cleveland with a submerged sink, recessed-panel cabinets, dark wood cabinets, granite worktops, beige splashback and stainless steel appliances.
This is an example of a rustic kitchen in Cleveland with a submerged sink, recessed-panel cabinets, dark wood cabinets, granite worktops, beige splashback and stainless steel appliances.
Rustic Kitchen with Granite Worktops Ideas and Designs
6