Rustic Kitchen with Granite Worktops Ideas and Designs
Refine by:
Budget
Sort by:Popular Today
21 - 40 of 11,779 photos
Item 1 of 3

Kitchen. Photo by Butterfly Media.
This is an example of a large rustic l-shaped kitchen/diner in Other with a belfast sink, shaker cabinets, green cabinets, granite worktops, metro tiled splashback, stainless steel appliances, cork flooring, an island and white splashback.
This is an example of a large rustic l-shaped kitchen/diner in Other with a belfast sink, shaker cabinets, green cabinets, granite worktops, metro tiled splashback, stainless steel appliances, cork flooring, an island and white splashback.

Laura Mettler
Large rustic u-shaped kitchen/diner in Other with glass-front cabinets, medium wood cabinets, stainless steel appliances, medium hardwood flooring, a belfast sink, granite worktops, beige splashback, multiple islands and brown floors.
Large rustic u-shaped kitchen/diner in Other with glass-front cabinets, medium wood cabinets, stainless steel appliances, medium hardwood flooring, a belfast sink, granite worktops, beige splashback, multiple islands and brown floors.

Welcome to the essential refined mountain rustic home: warm, homey, and sturdy. The house’s structure is genuine heavy timber framing, skillfully constructed with mortise and tenon joinery. Distressed beams and posts have been reclaimed from old American barns to enjoy a second life as they define varied, inviting spaces. Traditional carpentry is at its best in the great room’s exquisitely crafted wood trusses. Rugged Lodge is a retreat that’s hard to return from.

Reclaimed Chestnut cabinetry reaches all the way to the ceiling in a door over door configuration.
Photo Credit: Crown Point Cabinetry
Inspiration for a rustic l-shaped kitchen in Burlington with a submerged sink, recessed-panel cabinets, medium wood cabinets, granite worktops, white splashback, metro tiled splashback and brick flooring.
Inspiration for a rustic l-shaped kitchen in Burlington with a submerged sink, recessed-panel cabinets, medium wood cabinets, granite worktops, white splashback, metro tiled splashback and brick flooring.

Jeff Herr
Photo of a small rustic l-shaped enclosed kitchen in Atlanta with stainless steel appliances, a submerged sink, shaker cabinets, white cabinets, granite worktops, white splashback, metro tiled splashback and light hardwood flooring.
Photo of a small rustic l-shaped enclosed kitchen in Atlanta with stainless steel appliances, a submerged sink, shaker cabinets, white cabinets, granite worktops, white splashback, metro tiled splashback and light hardwood flooring.
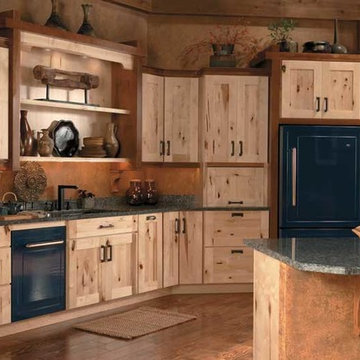
Medium sized rustic single-wall kitchen in Milwaukee with a submerged sink, shaker cabinets, light wood cabinets, granite worktops, black appliances, medium hardwood flooring and an island.
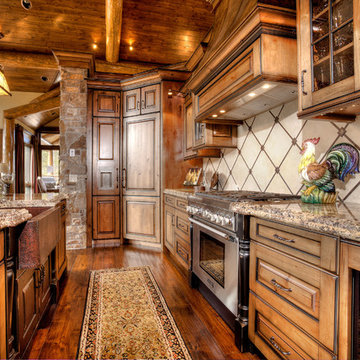
Pinnacle Mountain Homes
Design ideas for a rustic kitchen in Denver with a belfast sink and granite worktops.
Design ideas for a rustic kitchen in Denver with a belfast sink and granite worktops.
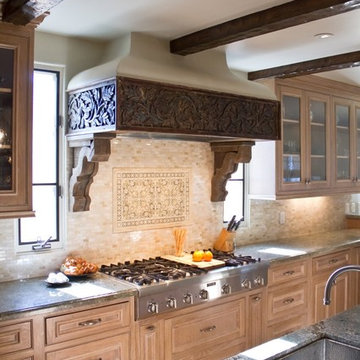
Full kitchen remodel in Spanish colonial residence.
Photos by Erika Bierman
www.erikabiermanphotography.com
Rustic kitchen in Los Angeles with stainless steel appliances, medium wood cabinets, granite worktops, beige splashback and stone tiled splashback.
Rustic kitchen in Los Angeles with stainless steel appliances, medium wood cabinets, granite worktops, beige splashback and stone tiled splashback.

Design ideas for a large rustic l-shaped kitchen/diner in Other with a submerged sink, shaker cabinets, white cabinets, granite worktops, white splashback, window splashback, stainless steel appliances, dark hardwood flooring, an island, brown floors and black worktops.

Inspiration for a large rustic galley enclosed kitchen in Charlotte with a belfast sink, shaker cabinets, distressed cabinets, granite worktops, white splashback, mosaic tiled splashback, stainless steel appliances, brick flooring, no island and brown floors.

Inspiration for an expansive rustic l-shaped kitchen/diner in Denver with a submerged sink, shaker cabinets, medium wood cabinets, granite worktops, beige splashback, stone tiled splashback, stainless steel appliances, medium hardwood flooring and multiple islands.

Diseño y frabricación de cocina rústica, con armazón en color roble, puertas laminadas imitación madera y encimera de piedra natural.
Inspiration for a small rustic l-shaped kitchen/diner in Other with a submerged sink, light wood cabinets, granite worktops, white splashback, ceramic splashback, stainless steel appliances, ceramic flooring, no island, beige floors, beige worktops and a wood ceiling.
Inspiration for a small rustic l-shaped kitchen/diner in Other with a submerged sink, light wood cabinets, granite worktops, white splashback, ceramic splashback, stainless steel appliances, ceramic flooring, no island, beige floors, beige worktops and a wood ceiling.
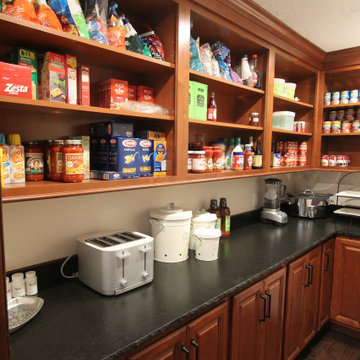
This is an example of a large rustic kitchen in Other with raised-panel cabinets, medium wood cabinets, granite worktops, medium hardwood flooring, an island, brown floors and black worktops.

Medium sized rustic l-shaped kitchen/diner in Minneapolis with a belfast sink, recessed-panel cabinets, medium wood cabinets, granite worktops, multi-coloured splashback, slate splashback, integrated appliances, dark hardwood flooring, an island and beige worktops.
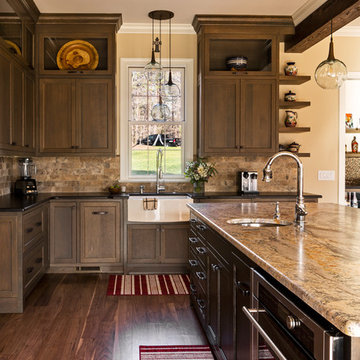
Jim Schmid
Inspiration for a rustic kitchen in Charlotte with a belfast sink, medium wood cabinets, granite worktops, multi-coloured splashback, stone tiled splashback, stainless steel appliances, medium hardwood flooring, an island, brown floors and black worktops.
Inspiration for a rustic kitchen in Charlotte with a belfast sink, medium wood cabinets, granite worktops, multi-coloured splashback, stone tiled splashback, stainless steel appliances, medium hardwood flooring, an island, brown floors and black worktops.

Design ideas for a large rustic open plan kitchen in Sacramento with a submerged sink, shaker cabinets, dark wood cabinets, grey splashback, stainless steel appliances, dark hardwood flooring, multiple islands, brown floors and granite worktops.
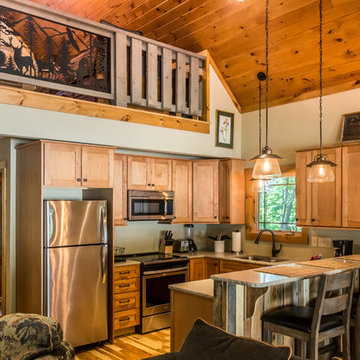
Deep in the woods, this mountain cabin just outside Asheville, NC, was designed as the perfect weekend getaway space. The owner uses it as an Airbnb for income. From the wooden cathedral ceiling to the nature-inspired loft railing, from the wood-burning free-standing stove, to the stepping stone walkways—everything is geared toward easy relaxation. For maximum interior space usage, the sleeping loft is accessed via an outside stairway.

The kitchen is open to the dining room. It is aurmented by a large pantry.
Roger Wade photo.
Inspiration for a rustic l-shaped kitchen/diner in Other with a submerged sink, green cabinets, granite worktops, an island, black splashback, stone slab splashback, stainless steel appliances, plywood flooring, brown floors and black worktops.
Inspiration for a rustic l-shaped kitchen/diner in Other with a submerged sink, green cabinets, granite worktops, an island, black splashback, stone slab splashback, stainless steel appliances, plywood flooring, brown floors and black worktops.
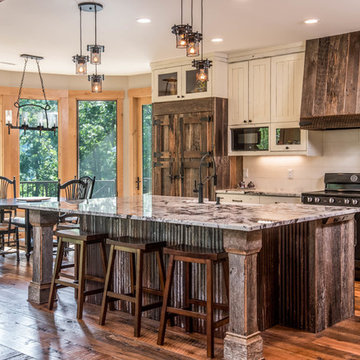
Inspiration for a medium sized rustic l-shaped enclosed kitchen in Other with a belfast sink, recessed-panel cabinets, white cabinets, granite worktops, white splashback, metro tiled splashback, integrated appliances, medium hardwood flooring, an island, brown floors and multicoloured worktops.
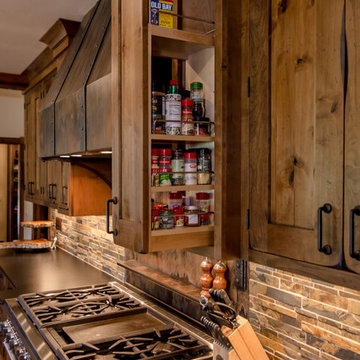
Builder | Thin Air Construction
Electrical Contractor- Shadow Mtn. Electric
Photography | Jon Kohlwey
Designer | Tara Bender
Starmark Cabinetry
This is an example of a large rustic u-shaped open plan kitchen in Denver with a built-in sink, shaker cabinets, brown cabinets, granite worktops, stainless steel appliances, medium hardwood flooring, an island and brown floors.
This is an example of a large rustic u-shaped open plan kitchen in Denver with a built-in sink, shaker cabinets, brown cabinets, granite worktops, stainless steel appliances, medium hardwood flooring, an island and brown floors.
Rustic Kitchen with Granite Worktops Ideas and Designs
2