Rustic Kitchen with Granite Worktops Ideas and Designs
Refine by:
Budget
Sort by:Popular Today
41 - 60 of 11,770 photos
Item 1 of 3
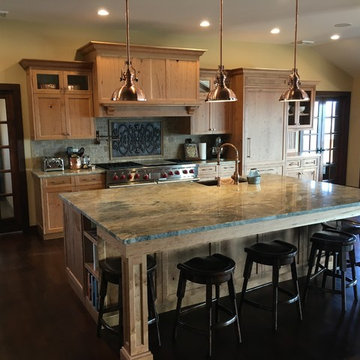
Rustic Cherry Kitchen (SRWW)
Large rustic l-shaped open plan kitchen in Boston with a belfast sink, recessed-panel cabinets, medium wood cabinets, granite worktops, grey splashback, stone tiled splashback, stainless steel appliances, dark hardwood flooring and an island.
Large rustic l-shaped open plan kitchen in Boston with a belfast sink, recessed-panel cabinets, medium wood cabinets, granite worktops, grey splashback, stone tiled splashback, stainless steel appliances, dark hardwood flooring and an island.

Inspiration for a medium sized rustic open plan kitchen in Charlotte with a submerged sink, shaker cabinets, medium wood cabinets, granite worktops, beige splashback, porcelain splashback, stainless steel appliances, dark hardwood flooring and an island.

Inspiration for a small rustic l-shaped kitchen/diner in Burlington with shaker cabinets, medium wood cabinets, stainless steel appliances, an island, a submerged sink, granite worktops, beige floors and concrete flooring.

The rustic cabinetry in this kitchen adds to the ambiance of this modern country home.
Inspiration for a large rustic u-shaped kitchen/diner in Salt Lake City with a submerged sink, raised-panel cabinets, medium wood cabinets, granite worktops, beige splashback, ceramic splashback, stainless steel appliances, vinyl flooring and an island.
Inspiration for a large rustic u-shaped kitchen/diner in Salt Lake City with a submerged sink, raised-panel cabinets, medium wood cabinets, granite worktops, beige splashback, ceramic splashback, stainless steel appliances, vinyl flooring and an island.
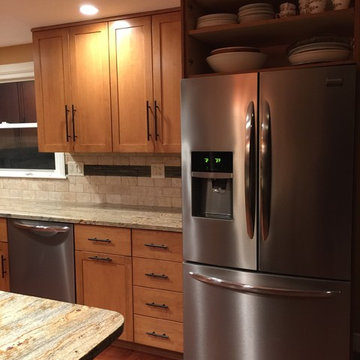
Frigidaire Gallery appliances; Cuisimax maple cabinets with Tropical Sun stain from Kitchens Etc, Framingham, MA, brushed oil-rubbed bronze handles, Juperana River granite from Stone Inc, Framingham, MA, travertine and slate tile backsplash from The Tile Shop in Natick, Mass. Trying to upload other photos. Designer Andrea Rubin of Elite Installations, Canton and Framingham MA.
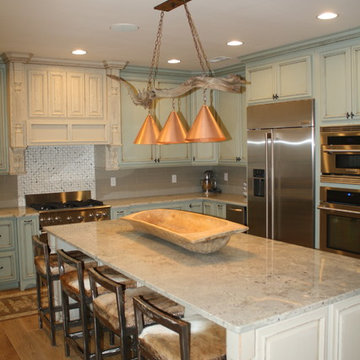
Large rustic u-shaped kitchen/diner in Other with a belfast sink, raised-panel cabinets, green cabinets, granite worktops, grey splashback, ceramic splashback, stainless steel appliances, light hardwood flooring and an island.
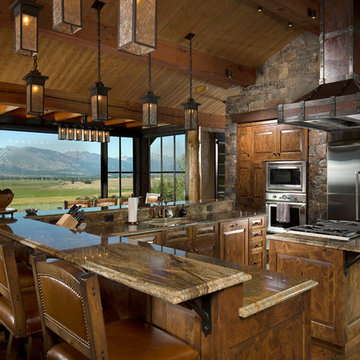
Kibo Group of Missoula provided architectural services part of the Rocky Mountain Home Family, Shannon Callaghan Interior Design of Missoula provided extensive consultative services during the project. The beautiful rustic lighting, and exposed timbers with the round log posts really brings this kitchen to life.
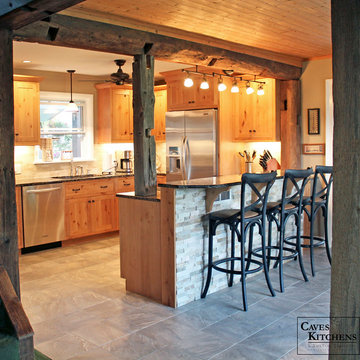
The idea for this kitchen was rustic country and the recycled beams and knotted alder cabinets complete the look.
We expanded the counter and designed it with two tiers to give a seating area without taking space away from the kitchen.
-Allison Caves, CKD
Caves Kitchens
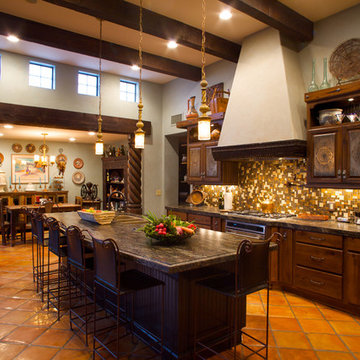
Design ideas for a rustic kitchen in Phoenix with a submerged sink, flat-panel cabinets, medium wood cabinets, granite worktops, multi-coloured splashback, glass tiled splashback, stainless steel appliances, terracotta flooring and an island.
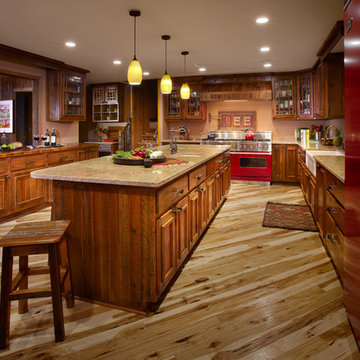
Photo of a rustic u-shaped kitchen/diner in Other with a belfast sink, glass-front cabinets, dark wood cabinets, granite worktops, coloured appliances, light hardwood flooring and an island.

Ross Chandler Photography
Working closely with the builder, Bob Schumacher, and the home owners, Patty Jones Design selected and designed interior finishes for this custom lodge-style home in the resort community of Caldera Springs. This 5000+ sq ft home features premium finishes throughout including all solid slab counter tops, custom light fixtures, timber accents, natural stone treatments, and much more.

Another view of this lovely kitchen with green Viking appliances.
Photo of a large rustic l-shaped enclosed kitchen in Denver with coloured appliances, a submerged sink, raised-panel cabinets, medium wood cabinets, granite worktops, multi-coloured splashback, slate splashback, slate flooring, an island and multi-coloured floors.
Photo of a large rustic l-shaped enclosed kitchen in Denver with coloured appliances, a submerged sink, raised-panel cabinets, medium wood cabinets, granite worktops, multi-coloured splashback, slate splashback, slate flooring, an island and multi-coloured floors.
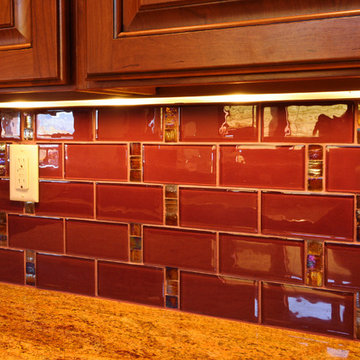
This Exposed Timber Accented Home sits on a spectacular lot with 270 degree views of Mountains, Lakes and Horse Pasture. Designed by BHH Partners and Built by Brian L. Wray for a young couple hoping to keep the home classic enough to last a lifetime, but contemporary enough to reflect their youthfulness as newlyweds starting a new life together.

Photo of an expansive rustic u-shaped open plan kitchen in Denver with a submerged sink, shaker cabinets, dark wood cabinets, granite worktops, multi-coloured splashback, stone tiled splashback, stainless steel appliances, travertine flooring, an island and beige floors.
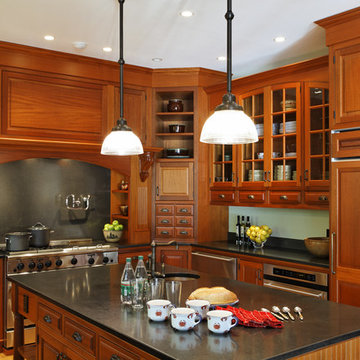
Rustic kitchen in Boston with raised-panel cabinets, integrated appliances, a submerged sink, medium wood cabinets, granite worktops and grey splashback.
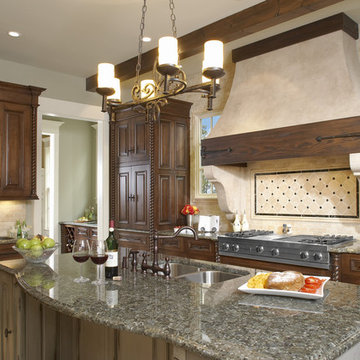
Photo of a rustic grey and cream kitchen in Atlanta with stainless steel appliances, a submerged sink, raised-panel cabinets, dark wood cabinets, granite worktops, beige splashback and travertine splashback.
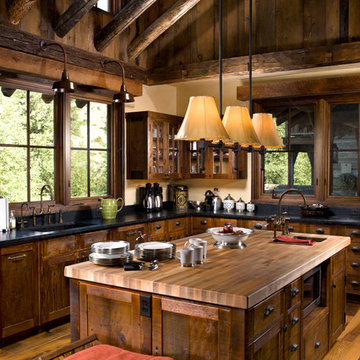
The natural wood tones, log purlins, and large windows makes this kitchen bright and beautiful.
Photo of a medium sized rustic l-shaped kitchen/diner in Other with a belfast sink, recessed-panel cabinets, dark wood cabinets, granite worktops, blue splashback, integrated appliances, light hardwood flooring and an island.
Photo of a medium sized rustic l-shaped kitchen/diner in Other with a belfast sink, recessed-panel cabinets, dark wood cabinets, granite worktops, blue splashback, integrated appliances, light hardwood flooring and an island.
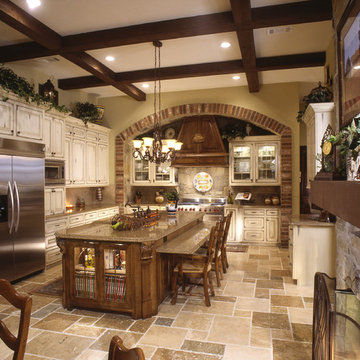
Full of details, this kitchen features custom cabinetry, a brick lined arch surrounding the Wolf range, box beams, and additional seating at the oversized island.
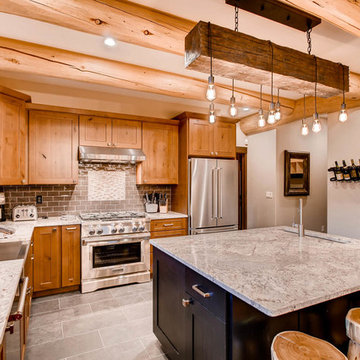
Spruce Log Cabin on Down-sloping lot, 3800 Sq. Ft 4 bedroom 4.5 Bath, with extensive decks and views. Main Floor Master.
Two tone kitchen with large windows and exposed logs
Rent this cabin 6 miles from Breckenridge Ski Resort for a weekend or a week: https://www.riverridgerentals.com/breckenridge/vacation-rentals/apres-ski-cabin/
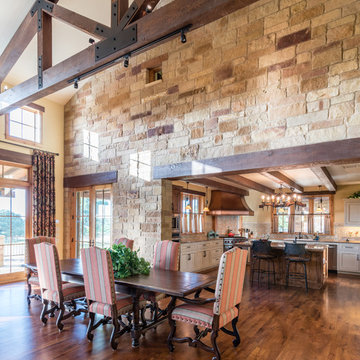
Southern Landscape completed all of the stonework in this Texas Ranch House. This stone wall integrates solid wood beams to define the kitchen and dining areas.
Rustic Kitchen with Granite Worktops Ideas and Designs
3