Rustic Kitchen with Granite Worktops Ideas and Designs
Refine by:
Budget
Sort by:Popular Today
61 - 80 of 11,786 photos
Item 1 of 3
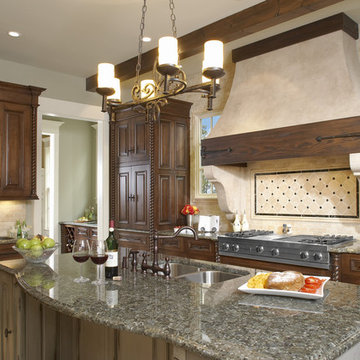
Photo of a rustic grey and cream kitchen in Atlanta with stainless steel appliances, a submerged sink, raised-panel cabinets, dark wood cabinets, granite worktops, beige splashback and travertine splashback.
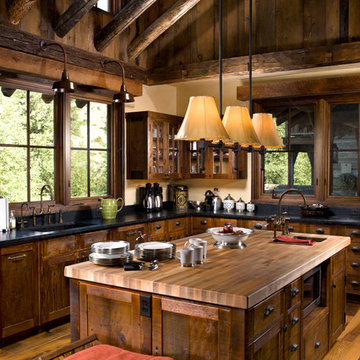
The natural wood tones, log purlins, and large windows makes this kitchen bright and beautiful.
Photo of a medium sized rustic l-shaped kitchen/diner in Other with a belfast sink, recessed-panel cabinets, dark wood cabinets, granite worktops, blue splashback, integrated appliances, light hardwood flooring and an island.
Photo of a medium sized rustic l-shaped kitchen/diner in Other with a belfast sink, recessed-panel cabinets, dark wood cabinets, granite worktops, blue splashback, integrated appliances, light hardwood flooring and an island.
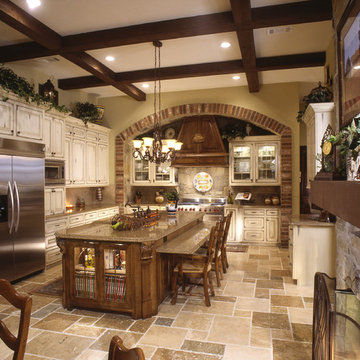
Full of details, this kitchen features custom cabinetry, a brick lined arch surrounding the Wolf range, box beams, and additional seating at the oversized island.
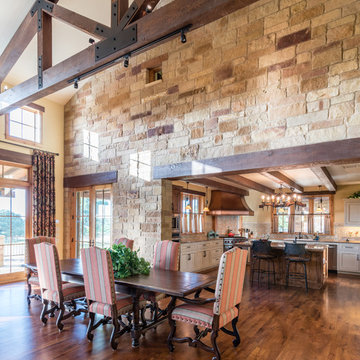
Southern Landscape completed all of the stonework in this Texas Ranch House. This stone wall integrates solid wood beams to define the kitchen and dining areas.
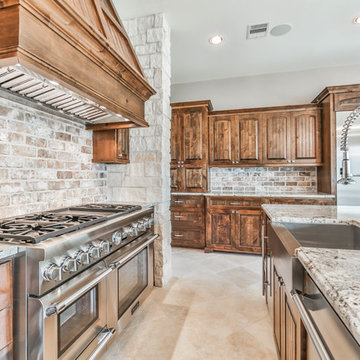
Large rustic u-shaped open plan kitchen in Houston with a belfast sink, beaded cabinets, dark wood cabinets, granite worktops, beige splashback, brick splashback, stainless steel appliances, limestone flooring, an island and beige floors.
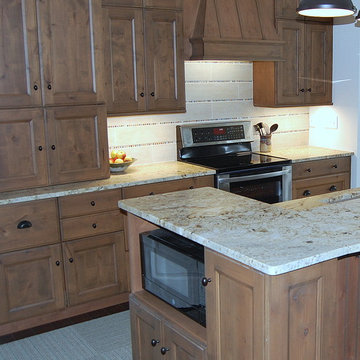
Medium sized rustic galley open plan kitchen in Charlotte with a submerged sink, flat-panel cabinets, medium wood cabinets, granite worktops, grey splashback, porcelain splashback, stainless steel appliances, dark hardwood flooring and an island.
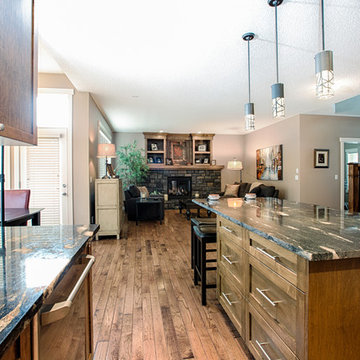
This is an example of a medium sized rustic u-shaped kitchen/diner in Calgary with a submerged sink, shaker cabinets, medium wood cabinets, granite worktops, grey splashback, glass tiled splashback, stainless steel appliances, medium hardwood flooring, an island and brown floors.
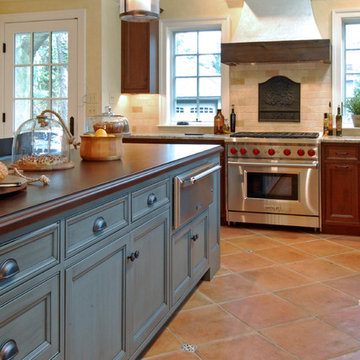
Gardner/Fox Associates
Design ideas for a large rustic u-shaped kitchen/diner in Philadelphia with a belfast sink, beaded cabinets, medium wood cabinets, granite worktops, beige splashback, stone tiled splashback, stainless steel appliances, terracotta flooring and an island.
Design ideas for a large rustic u-shaped kitchen/diner in Philadelphia with a belfast sink, beaded cabinets, medium wood cabinets, granite worktops, beige splashback, stone tiled splashback, stainless steel appliances, terracotta flooring and an island.
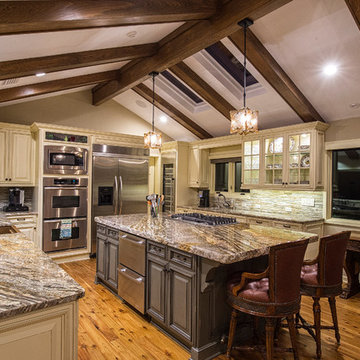
Medium sized rustic u-shaped enclosed kitchen in Jacksonville with beaded cabinets, beige cabinets, granite worktops, beige splashback, stone tiled splashback, stainless steel appliances and an island.
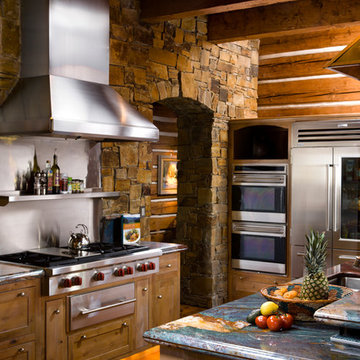
A sizable eat-in kitchen and butler's pantry give the resident chef plenty of room to work .
Design ideas for a medium sized rustic l-shaped kitchen pantry in Other with light wood cabinets, granite worktops, stainless steel appliances, light hardwood flooring and an island.
Design ideas for a medium sized rustic l-shaped kitchen pantry in Other with light wood cabinets, granite worktops, stainless steel appliances, light hardwood flooring and an island.
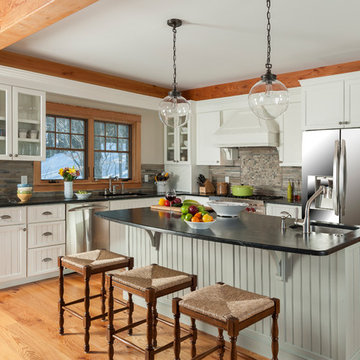
Gorgeous white cabinets pop with the natural beauty of the surrounding timber frame in this Vermont Mountainside timber frame vacation home.
Inspiration for a medium sized rustic l-shaped kitchen/diner in Burlington with white cabinets, granite worktops, multi-coloured splashback, an island, a submerged sink, recessed-panel cabinets, stone tiled splashback, stainless steel appliances and medium hardwood flooring.
Inspiration for a medium sized rustic l-shaped kitchen/diner in Burlington with white cabinets, granite worktops, multi-coloured splashback, an island, a submerged sink, recessed-panel cabinets, stone tiled splashback, stainless steel appliances and medium hardwood flooring.
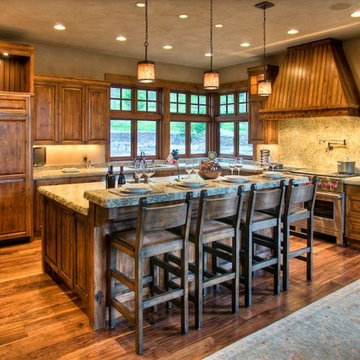
Design ideas for a medium sized rustic l-shaped kitchen/diner in Denver with a double-bowl sink, raised-panel cabinets, medium wood cabinets, granite worktops, beige splashback, integrated appliances, medium hardwood flooring and an island.
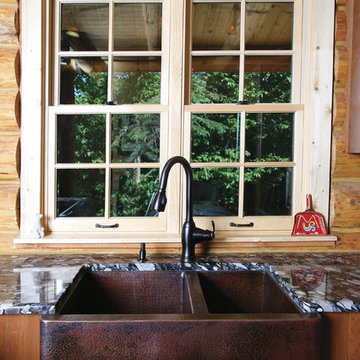
Photo of a small rustic u-shaped kitchen in Other with a belfast sink, raised-panel cabinets, medium wood cabinets, granite worktops, brown splashback, wood splashback, black appliances and a breakfast bar.

Inspiration for a medium sized rustic u-shaped kitchen/diner in Charlotte with raised-panel cabinets, black cabinets, granite worktops, beige splashback, stone tiled splashback, stainless steel appliances, light hardwood flooring and an island.
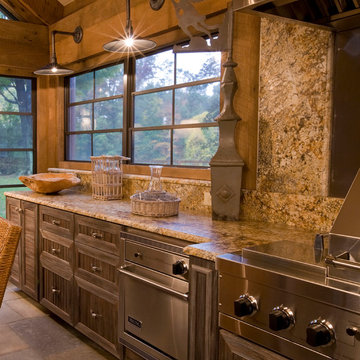
Photographer: Geoffrey Hodgdon
Photo of a large rustic l-shaped kitchen/diner in DC Metro with a submerged sink, shaker cabinets, dark wood cabinets, granite worktops, beige splashback, stone slab splashback, stainless steel appliances, travertine flooring, an island, beige floors and beige worktops.
Photo of a large rustic l-shaped kitchen/diner in DC Metro with a submerged sink, shaker cabinets, dark wood cabinets, granite worktops, beige splashback, stone slab splashback, stainless steel appliances, travertine flooring, an island, beige floors and beige worktops.
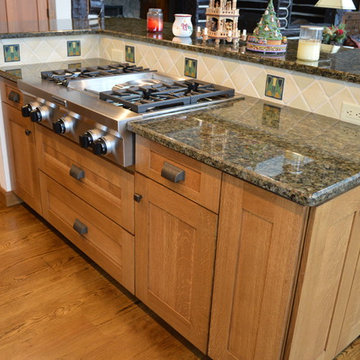
Quarter sawn oak shaker style kitchen with two tiered island, drop in range, wood floors, stainless steel appliances. Home constructed by Stewart Builders of Long Valley, New Jersey. Photo taken by Jason Gobee of the Blue Ridge Lumber Co.
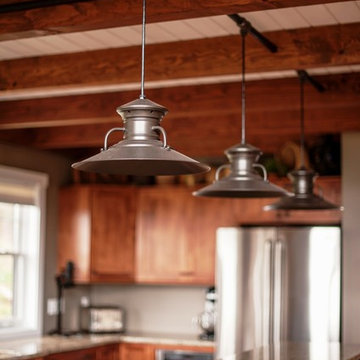
Yankee Barn Homes - the industrial pendant lights are a perfect look for this post and beam kitchen. Northpeak Photography
Inspiration for a large rustic l-shaped kitchen/diner in Portland Maine with a submerged sink, flat-panel cabinets, medium wood cabinets, granite worktops, stainless steel appliances, light hardwood flooring and an island.
Inspiration for a large rustic l-shaped kitchen/diner in Portland Maine with a submerged sink, flat-panel cabinets, medium wood cabinets, granite worktops, stainless steel appliances, light hardwood flooring and an island.
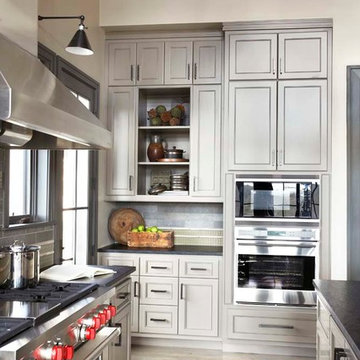
The design of this refined mountain home is rooted in its natural surroundings. Boasting a color palette of subtle earthy grays and browns, the home is filled with natural textures balanced with sophisticated finishes and fixtures. The open floorplan ensures visibility throughout the home, preserving the fantastic views from all angles. Furnishings are of clean lines with comfortable, textured fabrics. Contemporary accents are paired with vintage and rustic accessories.
To achieve the LEED for Homes Silver rating, the home includes such green features as solar thermal water heating, solar shading, low-e clad windows, Energy Star appliances, and native plant and wildlife habitat.
Rachael Boling Photography
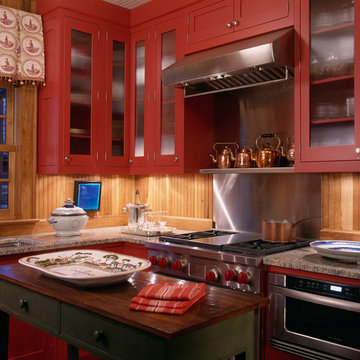
The interiors of this new hunting lodge were created with reclaimed materials and furnishing to evoke a rustic, yet luxurious 18th Century retreat. Photographs: Erik Kvalsvik
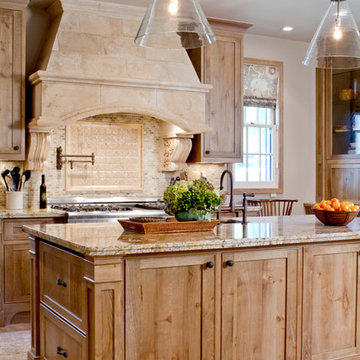
Beautiful French Colonial kitchen by Charmean Neithart Interiors, http://charmean-neithart-interiors.com/
Rustic Kitchen with Granite Worktops Ideas and Designs
4