Rustic Kitchen with Lino Flooring Ideas and Designs
Refine by:
Budget
Sort by:Popular Today
1 - 20 of 121 photos
Item 1 of 3

The original oak cabinets where painted white but lacked space and needed a fresh new look.
New 45" Stacked wall uppers installed with clear glass top openings.
LED under cabinet lighting
All base cabinets refaced to match.
Old uppers where re-installed in the garage.
Learn more about Showplace: http://www.houzz.com/pro/showplacefinecabinetry/showplace-wood-products
Mtn. Kitchens Staff Photo

Vivid Interiors
This darling 1905 Capitol Hill home has a lot of charm. To complete its look, the kitchen, dining room and adjacent powder room have been modernized. A new kitchen design and expanded powder room increase the homeowner’s storage space and functionality.
To open the space and integrate its style with the rest of the home, the new design included a reconfigured kitchen layout with an opened doorway into the dining room. The kitchen shines with Honey Maple cabinetry and Cambria quartz countertops, along with a gas cooktop, built-in double oven, and mosaic tile backsplash, all set to the backdrop of under-cabinet lighting and Marmoleum flooring. To integrate the original architecture into the kitchen and dining areas, arched doorways were built at either entrance, and new wood windows installed. For the new lighting plan and black-stainless appliances, an upgrade to the electrical panel was required. The updated lighting, neutral paint colors, and open floor plan, has increased the natural daylight in the kitchen and dining rooms.
To expand the adjacent powder room and add more cabinet and counter space in the kitchen, the existing seating area was sacrificed and the wall was reframed. The bathroom now has a shallow cabinet featuring an under mount full size sink with off-set faucet mount to maximize space.
We faced very few project challenges during this remodel. Luckily our client and her neighbors were very helpful with the constrained parking on Capitol Hill. The craftsman and carpenters on our team, rose to the challenge of building the new archways, as the completed look appears to be original architecture. The project was completed on schedule and within 5% of the proposed budget. A retired librarian, our client was home during most of the project, but was delightful to work with.
The adjacent powder room features cloud-white stained cabinetry, Cambria quartz countertops, and a glass tile backsplash, plus new plumbing fixtures, a ventilation fan, and Marmoleum flooring. The home is now a complete package and an amazing space!
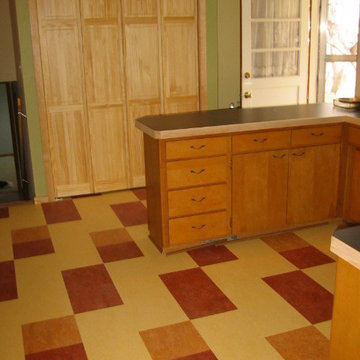
Colors: Henna, Natural Corn, Barbados
Inspiration for a medium sized rustic u-shaped kitchen/diner in Chicago with white cabinets, lino flooring, an island and flat-panel cabinets.
Inspiration for a medium sized rustic u-shaped kitchen/diner in Chicago with white cabinets, lino flooring, an island and flat-panel cabinets.

Design ideas for a small rustic l-shaped kitchen pantry in Other with a submerged sink, pink cabinets, composite countertops, grey splashback, porcelain splashback, coloured appliances, lino flooring, a breakfast bar, purple floors and grey worktops.
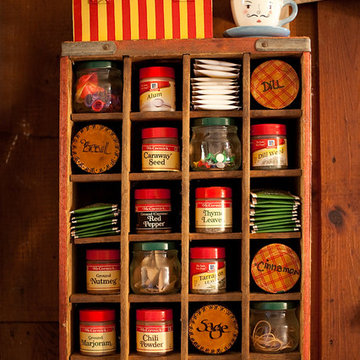
Up cycled Coke carrier...spices and tea bags!
This is an example of a small rustic galley kitchen in Manchester with a double-bowl sink, flat-panel cabinets, light wood cabinets, laminate countertops, white appliances, lino flooring and no island.
This is an example of a small rustic galley kitchen in Manchester with a double-bowl sink, flat-panel cabinets, light wood cabinets, laminate countertops, white appliances, lino flooring and no island.
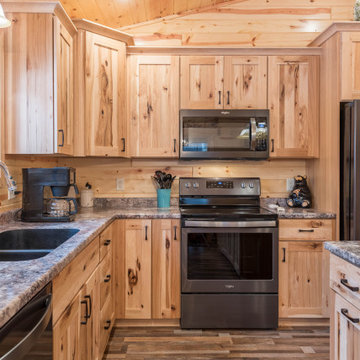
A rustic retreat with every amenity was exactly that for this new build. Featuring Rustic Hickory cabinets and laminate countertops with a quartz undermount sink.
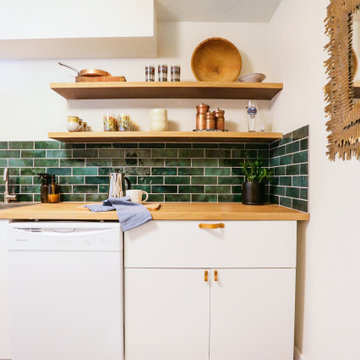
Studio Kitchen Remodel
This is an example of a small rustic galley enclosed kitchen in Portland with a built-in sink, flat-panel cabinets, white cabinets, wood worktops, green splashback, ceramic splashback, white appliances, lino flooring and no island.
This is an example of a small rustic galley enclosed kitchen in Portland with a built-in sink, flat-panel cabinets, white cabinets, wood worktops, green splashback, ceramic splashback, white appliances, lino flooring and no island.
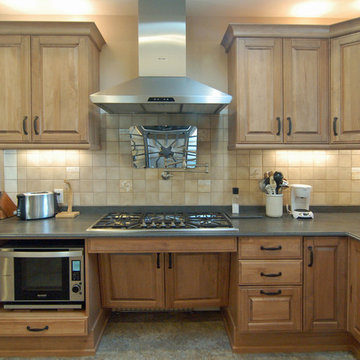
Photo of a large rustic u-shaped enclosed kitchen in San Luis Obispo with a built-in sink, raised-panel cabinets, distressed cabinets, composite countertops, beige splashback, stone tiled splashback, stainless steel appliances, lino flooring and a breakfast bar.
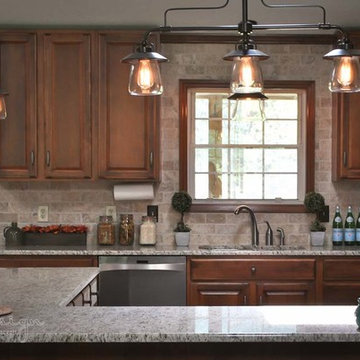
Design ideas for a medium sized rustic u-shaped kitchen/diner in Raleigh with a submerged sink, recessed-panel cabinets, medium wood cabinets, granite worktops, beige splashback, stone tiled splashback, stainless steel appliances, lino flooring and an island.
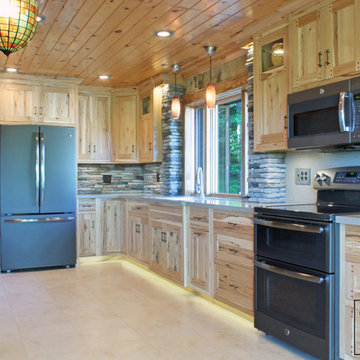
The homeowners really wanted a natural, woodsy feel in their new kitchen.
We wanted the rustic hickory with knots and imperfections, the wood itself, to be the star of this design, so we stayed with a simple shaker door style combined with purple heart pegs, birch bark veneer, stone, and a wood ceiling for the overall effect.
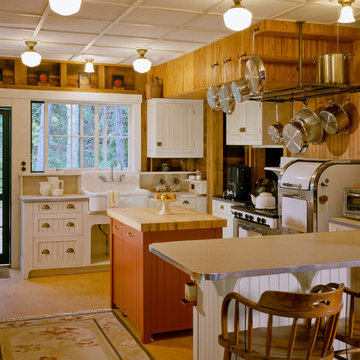
Brian Vanden Brink
This is an example of a large rustic u-shaped kitchen/diner in Portland Maine with a belfast sink, beaded cabinets, white cabinets, laminate countertops, beige splashback, wood splashback, white appliances, lino flooring, an island and orange floors.
This is an example of a large rustic u-shaped kitchen/diner in Portland Maine with a belfast sink, beaded cabinets, white cabinets, laminate countertops, beige splashback, wood splashback, white appliances, lino flooring, an island and orange floors.
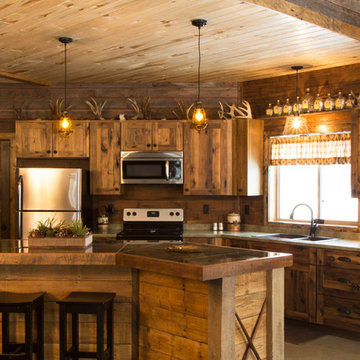
Photo of a medium sized rustic single-wall open plan kitchen in Minneapolis with a built-in sink, shaker cabinets, medium wood cabinets, laminate countertops, brown splashback, wood splashback, stainless steel appliances, lino flooring, an island, beige floors and grey worktops.
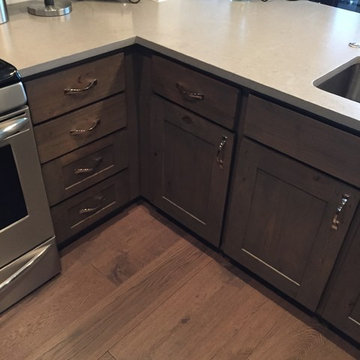
The original oak cabinets where painted white but lacked space and needed a fresh new look.
New 45" Stacked wall uppers installed with clear glass top openings.
LED under cabinet lighting
All base cabinets refaced to match.
Old uppers where re-installed in the garage.
Learn more about Showplace: http://www.houzz.com/pro/showplacefinecabinetry/showplace-wood-products
Mtn. Kitchens Staff Photo
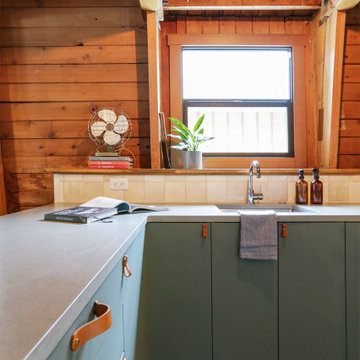
Cabin Kitchen Remodel - AFTER
Medium sized rustic u-shaped open plan kitchen in Portland with a submerged sink, flat-panel cabinets, green cabinets, quartz worktops, beige splashback, ceramic splashback, integrated appliances, lino flooring, a breakfast bar and grey worktops.
Medium sized rustic u-shaped open plan kitchen in Portland with a submerged sink, flat-panel cabinets, green cabinets, quartz worktops, beige splashback, ceramic splashback, integrated appliances, lino flooring, a breakfast bar and grey worktops.

Photo of a medium sized rustic single-wall kitchen pantry in Minneapolis with a belfast sink, raised-panel cabinets, medium wood cabinets, quartz worktops, grey splashback, mosaic tiled splashback, stainless steel appliances, lino flooring, an island, brown floors and white worktops.
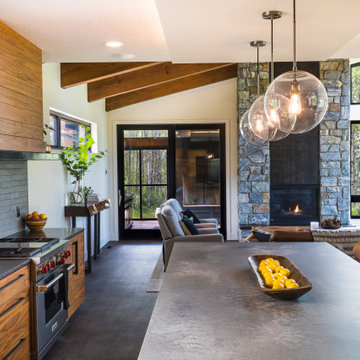
Photo of a medium sized rustic l-shaped open plan kitchen in Edmonton with a submerged sink, flat-panel cabinets, medium wood cabinets, engineered stone countertops, grey splashback, metro tiled splashback, stainless steel appliances, lino flooring, an island, grey floors and grey worktops.
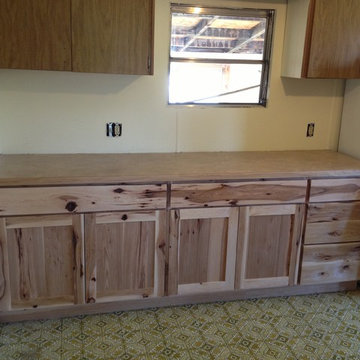
Michael Bello
Photo of a medium sized rustic l-shaped enclosed kitchen in Seattle with shaker cabinets, light wood cabinets and lino flooring.
Photo of a medium sized rustic l-shaped enclosed kitchen in Seattle with shaker cabinets, light wood cabinets and lino flooring.
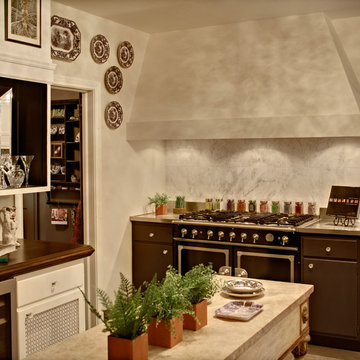
hearth view of LaCorneau Fe 110 range, new hood, carrera splash, baker table. TEAM: Bill/Spyglass, Linda Daly interiior design, Sean Roche/builder, Mrs G appliances, A Step in Stone tile, John Neill painting. Wing Wong photo.
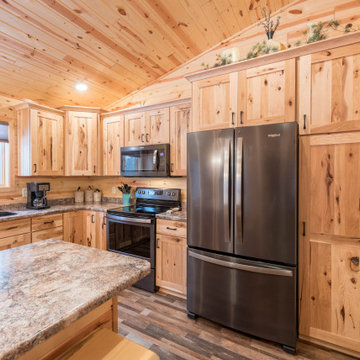
A rustic retreat with every amenity was exactly that for this new build. Featuring Rustic Hickory cabinets and laminate countertops with a quartz undermount sink.
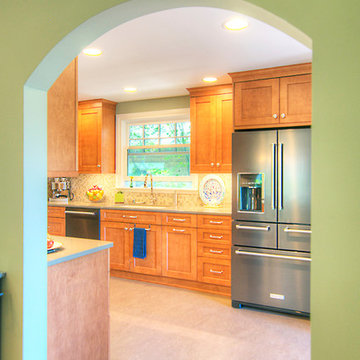
Vivid Interiors
This darling 1905 Capitol Hill home has a lot of charm. To complete its look, the kitchen, dining room and adjacent powder room have been modernized. A new kitchen design and expanded powder room increase the homeowner’s storage space and functionality.
To open the space and integrate its style with the rest of the home, the new design included a reconfigured kitchen layout with an opened doorway into the dining room. The kitchen shines with Honey Maple cabinetry and Cambria quartz countertops, along with a gas cooktop, built-in double oven, and mosaic tile backsplash, all set to the backdrop of under-cabinet lighting and Marmoleum flooring. To integrate the original architecture into the kitchen and dining areas, arched doorways were built at either entrance, and new wood windows installed. For the new lighting plan and black-stainless appliances, an upgrade to the electrical panel was required. The updated lighting, neutral paint colors, and open floor plan, has increased the natural daylight in the kitchen and dining rooms.
To expand the adjacent powder room and add more cabinet and counter space in the kitchen, the existing seating area was sacrificed and the wall was reframed. The bathroom now has a shallow cabinet featuring an under mount full size sink with off-set faucet mount to maximize space.
We faced very few project challenges during this remodel. Luckily our client and her neighbors were very helpful with the constrained parking on Capitol Hill. The craftsman and carpenters on our team, rose to the challenge of building the new archways, as the completed look appears to be original architecture. The project was completed on schedule and within 5% of the proposed budget. A retired librarian, our client was home during most of the project, but was delightful to work with.
The adjacent powder room features cloud-white stained cabinetry, Cambria quartz countertops, and a glass tile backsplash, plus new plumbing fixtures, a ventilation fan, and Marmoleum flooring. The home is now a complete package and an amazing space!
Rustic Kitchen with Lino Flooring Ideas and Designs
1