Rustic Kitchen with Mosaic Tiled Splashback Ideas and Designs
Refine by:
Budget
Sort by:Popular Today
1 - 20 of 1,104 photos
Item 1 of 3

Design ideas for a rustic l-shaped kitchen in Other with flat-panel cabinets, medium wood cabinets, grey splashback, mosaic tiled splashback, stainless steel appliances, light hardwood flooring, an island, beige floors and grey worktops.

Olivier Chabaud
This is an example of a rustic single-wall open plan kitchen in Paris with flat-panel cabinets, brown splashback, mosaic tiled splashback, laminate floors, an island, brown floors, brown worktops and a drop ceiling.
This is an example of a rustic single-wall open plan kitchen in Paris with flat-panel cabinets, brown splashback, mosaic tiled splashback, laminate floors, an island, brown floors, brown worktops and a drop ceiling.
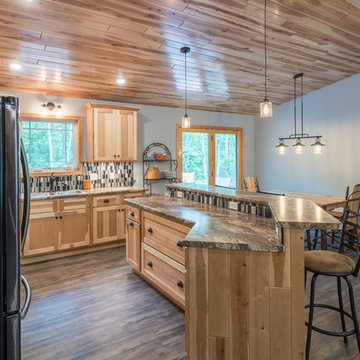
This is an example of a medium sized rustic l-shaped kitchen/diner in Minneapolis with a submerged sink, shaker cabinets, light wood cabinets, laminate countertops, multi-coloured splashback, mosaic tiled splashback, stainless steel appliances, vinyl flooring, an island, brown floors and multicoloured worktops.
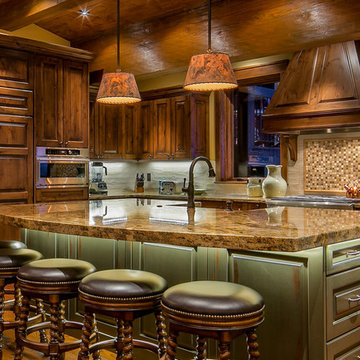
photo © Marie-Dominique Verdier
Photo of a rustic l-shaped kitchen with raised-panel cabinets, dark wood cabinets, multi-coloured splashback, mosaic tiled splashback, integrated appliances, dark hardwood flooring and an island.
Photo of a rustic l-shaped kitchen with raised-panel cabinets, dark wood cabinets, multi-coloured splashback, mosaic tiled splashback, integrated appliances, dark hardwood flooring and an island.
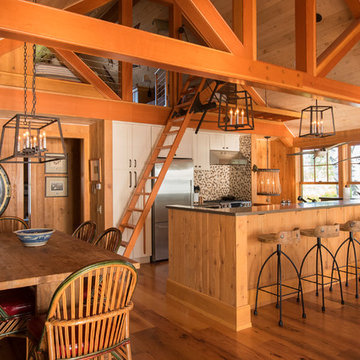
Owen Hoffman Network
This is an example of a rustic kitchen/diner in New York with shaker cabinets, grey cabinets, multi-coloured splashback, mosaic tiled splashback, stainless steel appliances, medium hardwood flooring and an island.
This is an example of a rustic kitchen/diner in New York with shaker cabinets, grey cabinets, multi-coloured splashback, mosaic tiled splashback, stainless steel appliances, medium hardwood flooring and an island.
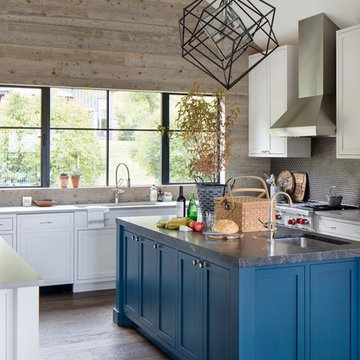
Interiors by O'Brien & Muse (www.obrienandmuse.com)
Inspiration for a large rustic u-shaped kitchen in Other with shaker cabinets, dark hardwood flooring, an island, a submerged sink, white cabinets, grey splashback, mosaic tiled splashback, stainless steel appliances, brown floors and grey worktops.
Inspiration for a large rustic u-shaped kitchen in Other with shaker cabinets, dark hardwood flooring, an island, a submerged sink, white cabinets, grey splashback, mosaic tiled splashback, stainless steel appliances, brown floors and grey worktops.
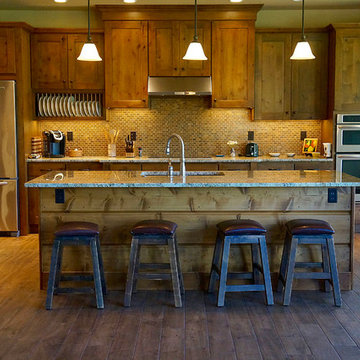
This is an example of a medium sized rustic l-shaped kitchen/diner in Denver with a submerged sink, shaker cabinets, medium wood cabinets, granite worktops, brown splashback, mosaic tiled splashback, stainless steel appliances, medium hardwood flooring, an island and brown floors.

Matt Waclo Photography
This is an example of a rustic galley kitchen/diner in Sacramento with shaker cabinets, dark wood cabinets, brown splashback, mosaic tiled splashback, integrated appliances, dark hardwood flooring and an island.
This is an example of a rustic galley kitchen/diner in Sacramento with shaker cabinets, dark wood cabinets, brown splashback, mosaic tiled splashback, integrated appliances, dark hardwood flooring and an island.
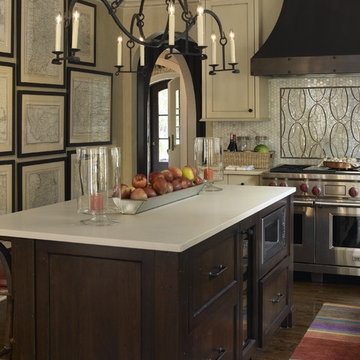
Inspiration for a rustic kitchen in Minneapolis with mosaic tiled splashback, stainless steel appliances and engineered stone countertops.

February and March 2011 Mpls/St. Paul Magazine featured Byron and Janet Richard's kitchen in their Cross Lake retreat designed by JoLynn Johnson.
Honorable Mention in Crystal Cabinet Works Design Contest 2011
A vacation home built in 1992 on Cross Lake that was made for entertaining.
The problems
• Chipped floor tiles
• Dated appliances
• Inadequate counter space and storage
• Poor lighting
• Lacking of a wet bar, buffet and desk
• Stark design and layout that didn't fit the size of the room
Our goal was to create the log cabin feeling the homeowner wanted, not expanding the size of the kitchen, but utilizing the space better. In the redesign, we removed the half wall separating the kitchen and living room and added a third column to make it visually more appealing. We lowered the 16' vaulted ceiling by adding 3 beams allowing us to add recessed lighting. Repositioning some of the appliances and enlarge counter space made room for many cooks in the kitchen, and a place for guests to sit and have conversation with the homeowners while they prepare meals.
Key design features and focal points of the kitchen
• Keeping the tongue-and-groove pine paneling on the walls, having it
sandblasted and stained to match the cabinetry, brings out the
woods character.
• Balancing the room size we staggered the height of cabinetry reaching to
9' high with an additional 6” crown molding.
• A larger island gained storage and also allows for 5 bar stools.
• A former closet became the desk. A buffet in the diningroom was added
and a 13' wet bar became a room divider between the kitchen and
living room.
• We added several arched shapes: large arched-top window above the sink,
arch valance over the wet bar and the shape of the island.
• Wide pine wood floor with square nails
• Texture in the 1x1” mosaic tile backsplash
Balance of color is seen in the warm rustic cherry cabinets combined with accents of green stained cabinets, granite counter tops combined with cherry wood counter tops, pine wood floors, stone backs on the island and wet bar, 3-bronze metal doors and rust hardware.

Located in Whitefish, Montana near one of our nation’s most beautiful national parks, Glacier National Park, Great Northern Lodge was designed and constructed with a grandeur and timelessness that is rarely found in much of today’s fast paced construction practices. Influenced by the solid stacked masonry constructed for Sperry Chalet in Glacier National Park, Great Northern Lodge uniquely exemplifies Parkitecture style masonry. The owner had made a commitment to quality at the onset of the project and was adamant about designating stone as the most dominant material. The criteria for the stone selection was to be an indigenous stone that replicated the unique, maroon colored Sperry Chalet stone accompanied by a masculine scale. Great Northern Lodge incorporates centuries of gained knowledge on masonry construction with modern design and construction capabilities and will stand as one of northern Montana’s most distinguished structures for centuries to come.

Inspiration for a large rustic l-shaped kitchen/diner in Atlanta with glass-front cabinets, integrated appliances, white cabinets, black splashback, mosaic tiled splashback, a submerged sink, granite worktops, medium hardwood flooring and an island.

This is an example of a small rustic l-shaped enclosed kitchen in Austin with distressed cabinets, grey splashback, mosaic tiled splashback, integrated appliances, porcelain flooring, an island, beige floors, a submerged sink, quartz worktops, grey worktops and recessed-panel cabinets.

This is an example of a large rustic u-shaped open plan kitchen in Jacksonville with light wood cabinets, brown splashback, light hardwood flooring, an island, a submerged sink, shaker cabinets, soapstone worktops, mosaic tiled splashback, black appliances and multicoloured worktops.

Inspiration for a large rustic u-shaped kitchen/diner in Other with a belfast sink, recessed-panel cabinets, white cabinets, engineered stone countertops, grey splashback, medium hardwood flooring, an island, brown floors, white worktops, mosaic tiled splashback and stainless steel appliances.
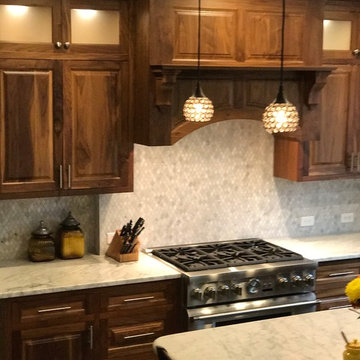
Inspiration for a medium sized rustic l-shaped kitchen/diner in New York with a belfast sink, raised-panel cabinets, dark wood cabinets, stainless steel appliances, porcelain flooring, beige floors, quartz worktops, beige splashback, mosaic tiled splashback, an island and white worktops.
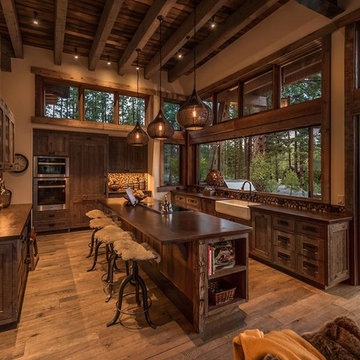
Design ideas for a rustic u-shaped kitchen in Sacramento with a belfast sink, shaker cabinets, dark wood cabinets, multi-coloured splashback, mosaic tiled splashback, stainless steel appliances, dark hardwood flooring and an island.

Treve Johnson Photography
Design ideas for a small rustic l-shaped kitchen pantry in San Francisco with a submerged sink, shaker cabinets, distressed cabinets, engineered stone countertops, multi-coloured splashback, mosaic tiled splashback, stainless steel appliances, porcelain flooring and no island.
Design ideas for a small rustic l-shaped kitchen pantry in San Francisco with a submerged sink, shaker cabinets, distressed cabinets, engineered stone countertops, multi-coloured splashback, mosaic tiled splashback, stainless steel appliances, porcelain flooring and no island.
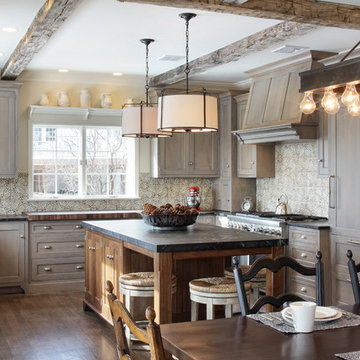
Photography by Garrett Rowland Photography
Design ideas for a rustic u-shaped kitchen/diner in Philadelphia with a belfast sink, recessed-panel cabinets, brown splashback, mosaic tiled splashback, stainless steel appliances and medium hardwood flooring.
Design ideas for a rustic u-shaped kitchen/diner in Philadelphia with a belfast sink, recessed-panel cabinets, brown splashback, mosaic tiled splashback, stainless steel appliances and medium hardwood flooring.

Design ideas for a small rustic u-shaped open plan kitchen in Tampa with a belfast sink, beaded cabinets, grey cabinets, engineered stone countertops, blue splashback, mosaic tiled splashback, stainless steel appliances, light hardwood flooring, an island, brown floors, white worktops and exposed beams.
Rustic Kitchen with Mosaic Tiled Splashback Ideas and Designs
1