Rustic Kitchen with Multicoloured Worktops Ideas and Designs
Refine by:
Budget
Sort by:Popular Today
161 - 180 of 1,066 photos
Item 1 of 3
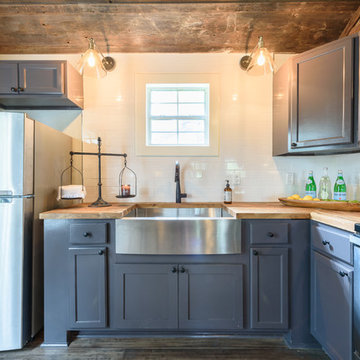
Jennifer Egoavil Design
All photos © Mike Healey Photography
Design ideas for a medium sized rustic l-shaped open plan kitchen in Dallas with a belfast sink, recessed-panel cabinets, grey cabinets, wood worktops, white splashback, ceramic splashback, stainless steel appliances, dark hardwood flooring, no island, brown floors and multicoloured worktops.
Design ideas for a medium sized rustic l-shaped open plan kitchen in Dallas with a belfast sink, recessed-panel cabinets, grey cabinets, wood worktops, white splashback, ceramic splashback, stainless steel appliances, dark hardwood flooring, no island, brown floors and multicoloured worktops.
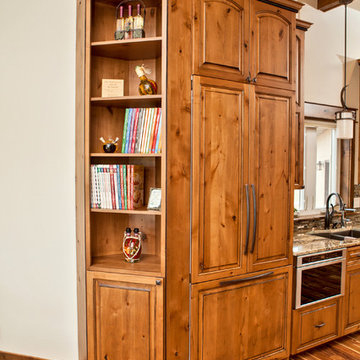
Grace Combs Photography
Design ideas for a large rustic l-shaped kitchen in Denver with a submerged sink, raised-panel cabinets, medium wood cabinets, granite worktops, brown splashback, glass tiled splashback, integrated appliances, dark hardwood flooring, an island, grey floors and multicoloured worktops.
Design ideas for a large rustic l-shaped kitchen in Denver with a submerged sink, raised-panel cabinets, medium wood cabinets, granite worktops, brown splashback, glass tiled splashback, integrated appliances, dark hardwood flooring, an island, grey floors and multicoloured worktops.
![[-1703-] Open concept Kitchen](https://st.hzcdn.com/fimgs/pictures/kitchens/1703-open-concept-kitchen-invision-design-solutions-img~4ab1a9790aecca27_8812-1-42b9cca-w360-h360-b0-p0.jpg)
Photo of a medium sized rustic l-shaped kitchen/diner in Toronto with a submerged sink, shaker cabinets, dark wood cabinets, glass worktops, beige splashback, metro tiled splashback, stainless steel appliances, laminate floors, an island, brown floors and multicoloured worktops.
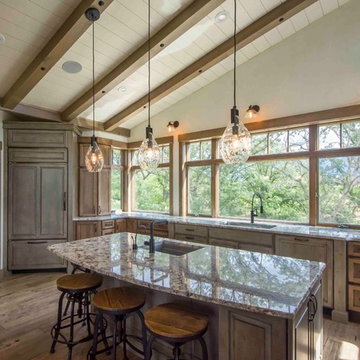
A large kitchen with grey distressed cabinets and warm stained cabinets has so much texture and warmth. A custom wood hood was created on site and add to the rustic appeal. Glass pendants were used over the island. A prep sink was incorporated into the island. The windows all go down to the countertop to maximize the views out the large windows. Transom windows were incorporated on the range wall to let even more light flood in. The granite was run up behind the wolf range to continue the texture.
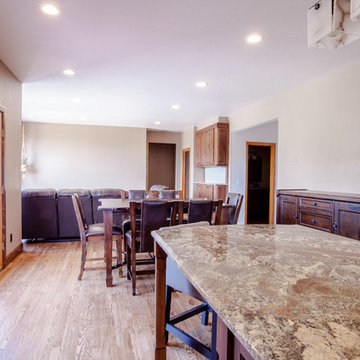
Opening the kitchen without moving load-bearing walls created a narrow space, but there was still circulation around the long island. Accented by the herringbone stone tile wall framing the windows, a hidden shade system is discreetly tucked away behind the faux wood beams.
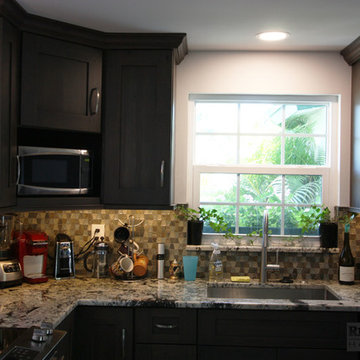
Our latest project in Tarpon Springs was a feat beyond imagination! We refurbished this small home in Tarpon Springs and transformed it to a true work of art. Although the Schlabach Wood Design cabinets make a statement of their own, I would have to say that our Design Team made this a very unique project.
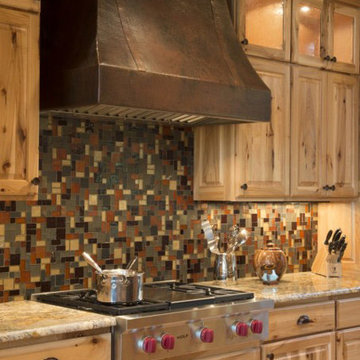
For more info on this home such as prices, floor plan, go to www.goldeneagleloghomes.com
Photo of a rustic kitchen in Other with raised-panel cabinets, distressed cabinets, granite worktops, multi-coloured splashback, mosaic tiled splashback, stainless steel appliances and multicoloured worktops.
Photo of a rustic kitchen in Other with raised-panel cabinets, distressed cabinets, granite worktops, multi-coloured splashback, mosaic tiled splashback, stainless steel appliances and multicoloured worktops.

Project by Wiles Design Group. Their Cedar Rapids-based design studio serves the entire Midwest, including Iowa City, Dubuque, Davenport, and Waterloo, as well as North Missouri and St. Louis.
For more about Wiles Design Group, see here: https://wilesdesigngroup.com/
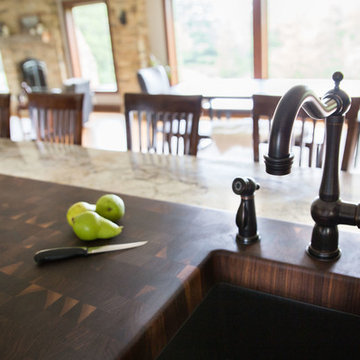
Project by Wiles Design Group. Their Cedar Rapids-based design studio serves the entire Midwest, including Iowa City, Dubuque, Davenport, and Waterloo, as well as North Missouri and St. Louis.
For more about Wiles Design Group, see here: https://wilesdesigngroup.com/
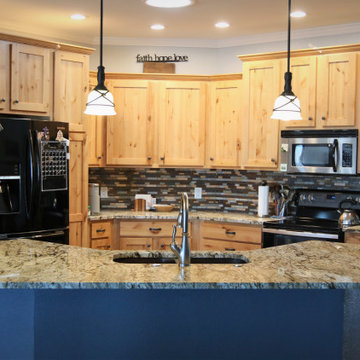
Complete kitchen update. French Creek Designers worked with this client and contractor Triple T Remodeling to choose materials to create a complete kitchen remodel by choosing to remove their bartop and create a peninsula to open up her kitchen and create a more usable space for serving. Backsplash and new granite tops were chosen to set-off their beautiful hickory cabinets. This open kitchen is absolutely stunning and what an enjoyable space to work in.
French Creek Designers available to assist with your next Kitchen Remodel call to schedule a free design consultation today 307-337-4500
Stop in our fantastic showroom to see materials available for your next kitchen and bath project or home improvement at 1030 W. Collins Dr., Casper, WY 82604 - corner of N. Poplar & Collins
French Creek Designs Inspiration Project Completed and showcased for our customer. We appreciate you and thank you.
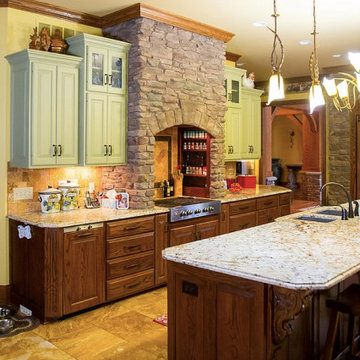
Inspiration for a large rustic u-shaped kitchen/diner in Other with a submerged sink, raised-panel cabinets, green cabinets, granite worktops, beige splashback, porcelain splashback, stainless steel appliances, porcelain flooring, an island, beige floors and multicoloured worktops.
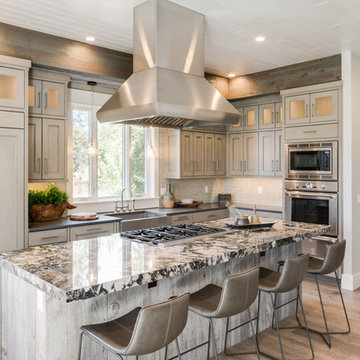
Photo of a rustic l-shaped kitchen in Boise with a belfast sink, recessed-panel cabinets, beige cabinets, beige splashback, stainless steel appliances, light hardwood flooring, an island, multicoloured worktops and granite worktops.
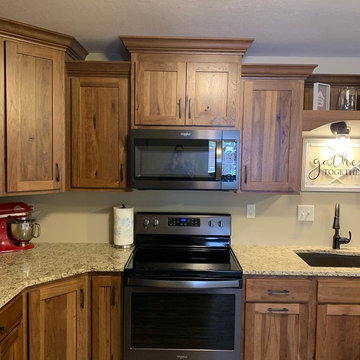
This Beutiful Rustic Kitchen is done in Rustic Hickory with a Chestnut Stain.
Medium sized rustic u-shaped enclosed kitchen in Omaha with a submerged sink, shaker cabinets, brown cabinets, granite worktops, black appliances, vinyl flooring, multi-coloured floors and multicoloured worktops.
Medium sized rustic u-shaped enclosed kitchen in Omaha with a submerged sink, shaker cabinets, brown cabinets, granite worktops, black appliances, vinyl flooring, multi-coloured floors and multicoloured worktops.
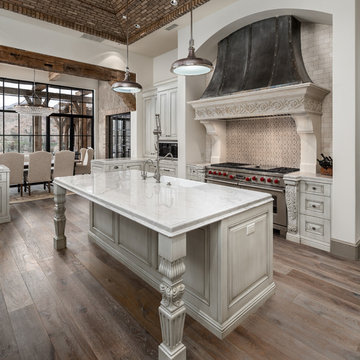
Custom kitchen hood and range with double kitchen islands.
Photo of an expansive rustic u-shaped enclosed kitchen in Phoenix with a belfast sink, raised-panel cabinets, light wood cabinets, marble worktops, multi-coloured splashback, metro tiled splashback, stainless steel appliances, dark hardwood flooring, multiple islands, brown floors and multicoloured worktops.
Photo of an expansive rustic u-shaped enclosed kitchen in Phoenix with a belfast sink, raised-panel cabinets, light wood cabinets, marble worktops, multi-coloured splashback, metro tiled splashback, stainless steel appliances, dark hardwood flooring, multiple islands, brown floors and multicoloured worktops.
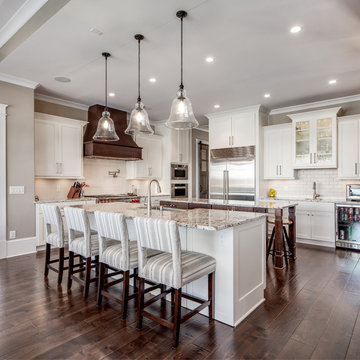
This house features an open concept floor plan, with expansive windows that truly capture the 180-degree lake views. The classic design elements, such as white cabinets, neutral paint colors, and natural wood tones, help make this house feel bright and welcoming year round.
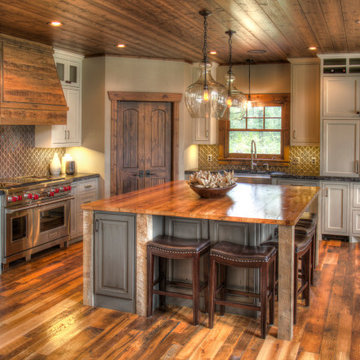
Design ideas for a medium sized rustic l-shaped open plan kitchen in Minneapolis with a belfast sink, raised-panel cabinets, blue cabinets, wood worktops, grey splashback, glass tiled splashback, stainless steel appliances, medium hardwood flooring, an island, multi-coloured floors and multicoloured worktops.
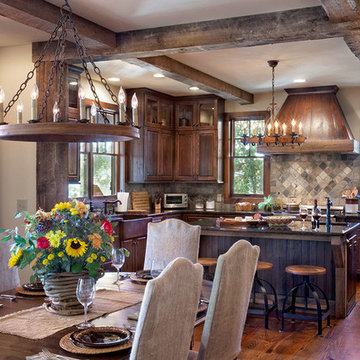
Medium sized rustic u-shaped kitchen/diner in Other with a belfast sink, medium wood cabinets, granite worktops, multi-coloured splashback, stone tiled splashback, stainless steel appliances, medium hardwood flooring, an island, brown floors and multicoloured worktops.
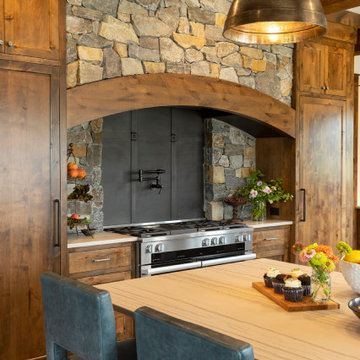
Incredible double island entertaining kitchen. Rustic douglas fir beams accident this open kitchen with a focal feature of a stone cooktop and steel backsplash.
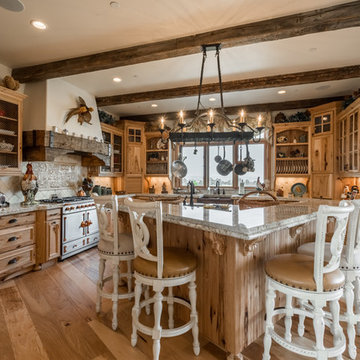
Design ideas for a rustic kitchen in Denver with a belfast sink, light wood cabinets, beige splashback, light hardwood flooring, an island, beige floors and multicoloured worktops.
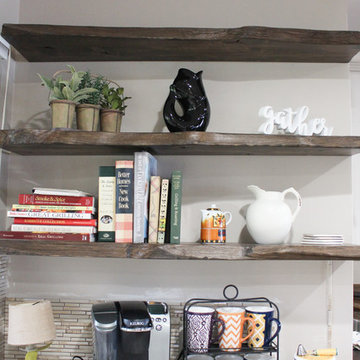
Photo of a large rustic single-wall open plan kitchen in Other with a submerged sink, raised-panel cabinets, distressed cabinets, granite worktops, multi-coloured splashback, matchstick tiled splashback, stainless steel appliances, medium hardwood flooring, an island, brown floors and multicoloured worktops.
Rustic Kitchen with Multicoloured Worktops Ideas and Designs
9