Rustic Kitchen with Porcelain Flooring Ideas and Designs
Refine by:
Budget
Sort by:Popular Today
1 - 20 of 1,663 photos
Item 1 of 3

Photography: Christian J Anderson.
Contractor & Finish Carpenter: Poli Dmitruks of PDP Perfection LLC.
Design ideas for a medium sized rustic galley kitchen in Seattle with a belfast sink, medium wood cabinets, granite worktops, grey splashback, slate splashback, stainless steel appliances, porcelain flooring, an island, grey floors and recessed-panel cabinets.
Design ideas for a medium sized rustic galley kitchen in Seattle with a belfast sink, medium wood cabinets, granite worktops, grey splashback, slate splashback, stainless steel appliances, porcelain flooring, an island, grey floors and recessed-panel cabinets.
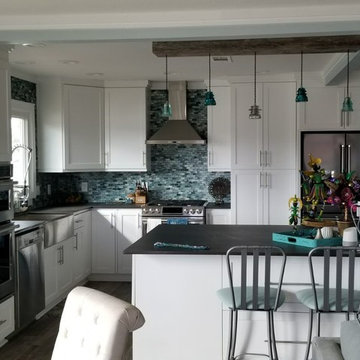
Large rustic u-shaped kitchen/diner in Houston with a belfast sink, shaker cabinets, white cabinets, engineered stone countertops, blue splashback, glass tiled splashback, stainless steel appliances, porcelain flooring, an island, beige floors and black worktops.

Cabinets to ceiling, Rustic Hickory, 2 refrigerators
Design ideas for a large rustic l-shaped kitchen/diner in Denver with a belfast sink, shaker cabinets, distressed cabinets, granite worktops, beige splashback, metro tiled splashback, stainless steel appliances, porcelain flooring, an island, brown floors and multicoloured worktops.
Design ideas for a large rustic l-shaped kitchen/diner in Denver with a belfast sink, shaker cabinets, distressed cabinets, granite worktops, beige splashback, metro tiled splashback, stainless steel appliances, porcelain flooring, an island, brown floors and multicoloured worktops.
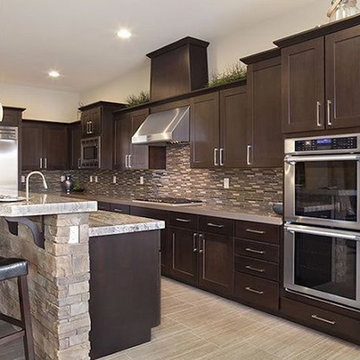
This is an example of a large rustic l-shaped open plan kitchen in Tampa with shaker cabinets, dark wood cabinets, granite worktops, brown splashback, matchstick tiled splashback, stainless steel appliances, porcelain flooring, an island and beige floors.

Design ideas for a large rustic l-shaped open plan kitchen in Minneapolis with a single-bowl sink, flat-panel cabinets, medium wood cabinets, engineered stone countertops, grey splashback, porcelain splashback, stainless steel appliances, porcelain flooring, an island, grey floors, grey worktops and exposed beams.

The original kitchen was designed and built by the original homeowner, needless to say neither design nor building was his profession. Further, the entire house has hydronic tubing in gypcrete for heat which means to utilities (water, ventilation or power) could be brought up through the floor or down from the ceiling except on the the exterior walls.
The current homeowners love to cook and have a seasonal garden that generates a lot of lovely fruits and vegetables for both immediate consumption and preserving, hence, kitchen counter space, two sinks, the induction cooktop and the steam oven were all 'must haves' for both the husband and the wife. The beautiful wood plank porcelain tile floors ensures a slip resistant floor that is sturdy enough to stand up to their three four-legged children.
Utilizing the three existing j-boxes in the ceiling, the cable and rail system combined with the under cabinet light illuminates every corner of this formerly dark kitchen.
The rustic knotty alder cabinetry, wood plank tile floor and the bronze finish hardware/lighting all help to achieve the rustic casual look the homeowners craved.
Photo by A Kitchen That Works LLC

Mobili su misura realizzati dalla falegnameria La Linea di Castello
https://www.lalineadicastello.com/
https://www.houzz.it/pro/lalineadicastello/la-linea-di-castello
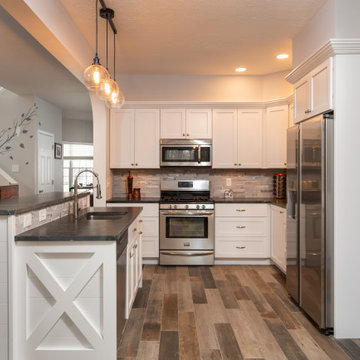
We removed existing dated builder grade oakk cabinetry, tile floor. Replaces with rustic barnboard look tile floor, Greenfield Cabinetry in Chalk White. Counters are a leathered granite. The backsplash and fireplace feature a rustic whitewashed look Urban Brick in Loft Gray

Inspiration for a large rustic l-shaped kitchen in Seattle with open cabinets, granite worktops, beige splashback, stone tiled splashback, porcelain flooring, an island and medium wood cabinets.
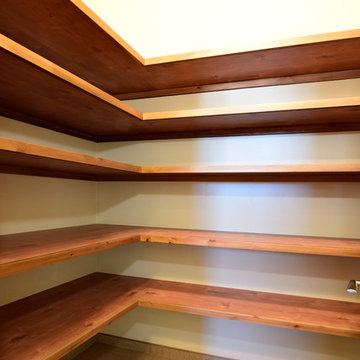
Photo Credit: Rod Hanna
Rustic l-shaped kitchen pantry in Denver with medium wood cabinets, wood worktops and porcelain flooring.
Rustic l-shaped kitchen pantry in Denver with medium wood cabinets, wood worktops and porcelain flooring.
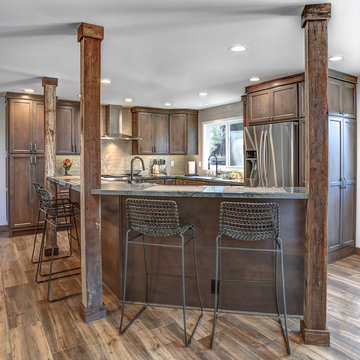
Photo of a large rustic l-shaped open plan kitchen in San Francisco with a single-bowl sink, raised-panel cabinets, brown cabinets, granite worktops, beige splashback, ceramic splashback, stainless steel appliances, porcelain flooring and an island.
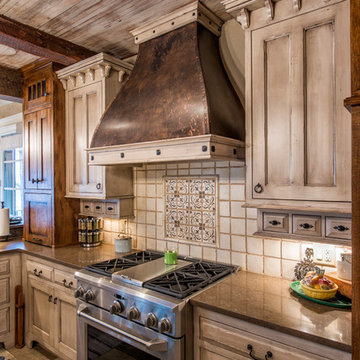
Design ideas for a large rustic u-shaped kitchen in Other with a belfast sink, shaker cabinets, distressed cabinets, engineered stone countertops, white splashback, porcelain splashback, stainless steel appliances, porcelain flooring and an island.
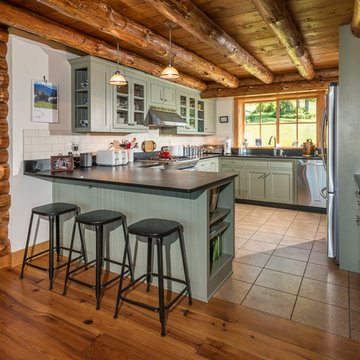
Paul Rogers Photographer
This is an example of a medium sized rustic u-shaped kitchen/diner in Burlington with a double-bowl sink, flat-panel cabinets, green cabinets, composite countertops, black splashback, metro tiled splashback, stainless steel appliances, porcelain flooring and a breakfast bar.
This is an example of a medium sized rustic u-shaped kitchen/diner in Burlington with a double-bowl sink, flat-panel cabinets, green cabinets, composite countertops, black splashback, metro tiled splashback, stainless steel appliances, porcelain flooring and a breakfast bar.
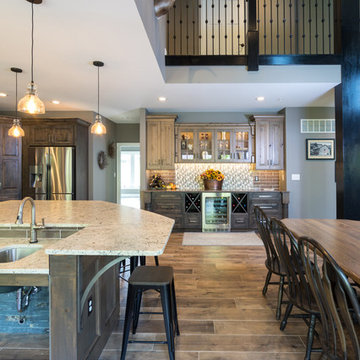
This rustic style kitchen design was created as part of a new home build to be fully wheelchair accessible for an avid home chef. This amazing design includes state of the art appliances, distressed kitchen cabinets in two stain colors, and ample storage including an angled corner pantry. The range and sinks are all specially designed to be wheelchair accessible, and the farmhouse sink also features a pull down faucet. The island is accented with a stone veneer and includes ample seating. A beverage bar with an undercounter wine refrigerator and the open plan design make this perfect place to entertain.
Linda McManus
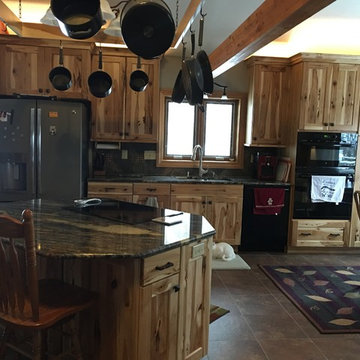
Natural Rustic Hickory Kitchen with Granite Counter tops.
Design ideas for a large rustic galley kitchen/diner in Other with a double-bowl sink, shaker cabinets, light wood cabinets, quartz worktops, grey splashback, stone slab splashback, black appliances, porcelain flooring, an island and brown floors.
Design ideas for a large rustic galley kitchen/diner in Other with a double-bowl sink, shaker cabinets, light wood cabinets, quartz worktops, grey splashback, stone slab splashback, black appliances, porcelain flooring, an island and brown floors.
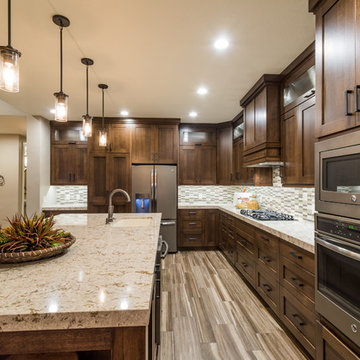
This is our current model for our community, Riverside Cliffs. This community is located along the tranquil Virgin River. This unique home gets better and better as you pass through the private front patio and into a gorgeous circular entry. The study conveniently located off the entry can also be used as a fourth bedroom. You will enjoy the bathroom accessible to both the study and another bedroom. A large walk-in closet is located inside the master bathroom. The great room, dining and kitchen area is perfect for family gathering. This home is beautiful inside and out.
Jeremiah Barber
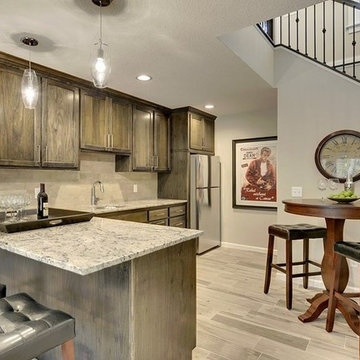
With the refreshing look of light wood, this porcelain tile has captivated the hearts of many homeowners. Its breathtaking beauty does not compromise its durability, making it the perfect choice for kitchens and wet bars.
CAP Carpet & Flooring is the leading provider of flooring & area rugs in the Twin Cities. CAP Carpet & Flooring is a locally owned and operated company, and we pride ourselves on helping our customers feel welcome from the moment they walk in the door. We are your neighbors. We work and live in your community and understand your needs. You can expect the very best personal service on every visit to CAP Carpet & Flooring and value and warranties on every flooring purchase. Our design team has worked with homeowners, contractors and builders who expect the best. With over 30 years combined experience in the design industry, Angela, Sandy, Sunnie,Maria, Caryn and Megan will be able to help whether you are in the process of building, remodeling, or re-doing. Our design team prides itself on being well versed and knowledgeable on all the up to date products and trends in the floor covering industry as well as countertops, paint and window treatments. Their passion and knowledge is abundant, and we're confident you'll be nothing short of impressed with their expertise and professionalism. When you love your job, it shows: the enthusiasm and energy our design team has harnessed will bring out the best in your project. Make CAP Carpet & Flooring your first stop when considering any type of home improvement project- we are happy to help you every single step of the way.
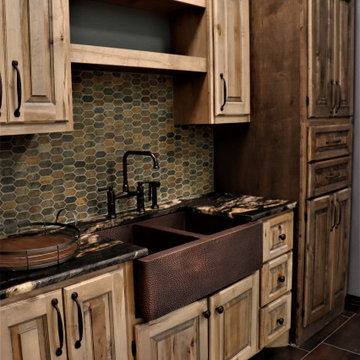
Rustic Kitchen with Hammered Copper Sink, Bridge Style Faucet in Rustic Copper, Leathered Finish Granite Countertops, Mosaic Slate Tile Hexagon Backsplash, Polished Pewter Wall Color, Rustic Iron Cabinetry Hardware, Rustic Maple Cabinetry in Two Contrasting Stains with Raised Panel Fronts.
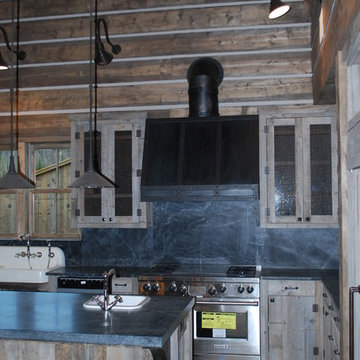
Design ideas for a medium sized rustic u-shaped kitchen in Denver with a belfast sink, flat-panel cabinets, light wood cabinets, soapstone worktops, black splashback, stone slab splashback, stainless steel appliances, porcelain flooring and an island.
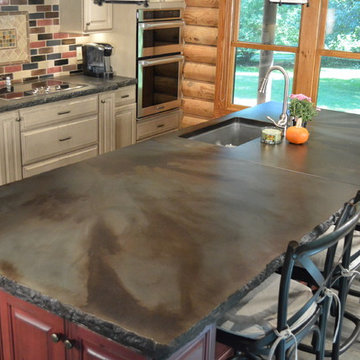
Design ideas for a large rustic galley kitchen/diner in Columbus with a submerged sink, raised-panel cabinets, distressed cabinets, concrete worktops, multi-coloured splashback, porcelain splashback, stainless steel appliances, porcelain flooring and an island.
Rustic Kitchen with Porcelain Flooring Ideas and Designs
1