Rustic Kitchen with Terracotta Splashback Ideas and Designs
Refine by:
Budget
Sort by:Popular Today
21 - 40 of 207 photos
Item 1 of 3
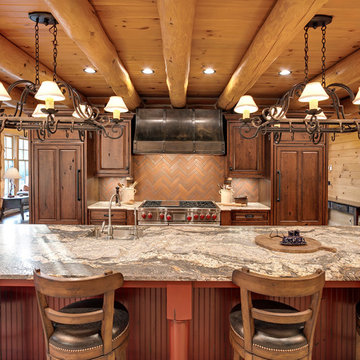
Interior Design: Bob Michels & Bruce Kading | Photography: Landmark Photography
Photo of a large rustic l-shaped enclosed kitchen in Minneapolis with a belfast sink, raised-panel cabinets, medium wood cabinets, granite worktops, red splashback, terracotta splashback, stainless steel appliances and an island.
Photo of a large rustic l-shaped enclosed kitchen in Minneapolis with a belfast sink, raised-panel cabinets, medium wood cabinets, granite worktops, red splashback, terracotta splashback, stainless steel appliances and an island.
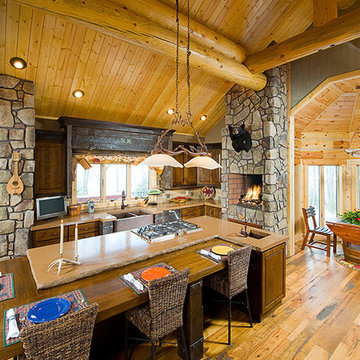
Photographer: Craig Thompson
Photo of a large rustic kitchen/diner in Other with a belfast sink, raised-panel cabinets, medium wood cabinets, concrete worktops, brown splashback, terracotta splashback, medium hardwood flooring and an island.
Photo of a large rustic kitchen/diner in Other with a belfast sink, raised-panel cabinets, medium wood cabinets, concrete worktops, brown splashback, terracotta splashback, medium hardwood flooring and an island.
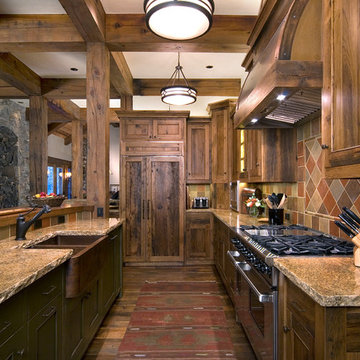
Builder: Hargrove Construction
Interior Designer: Interior Style
Lighting Design: Electrical Logic
Photo of a rustic kitchen/diner in Denver with a belfast sink, shaker cabinets, distressed cabinets, granite worktops, terracotta splashback, integrated appliances, medium hardwood flooring and an island.
Photo of a rustic kitchen/diner in Denver with a belfast sink, shaker cabinets, distressed cabinets, granite worktops, terracotta splashback, integrated appliances, medium hardwood flooring and an island.
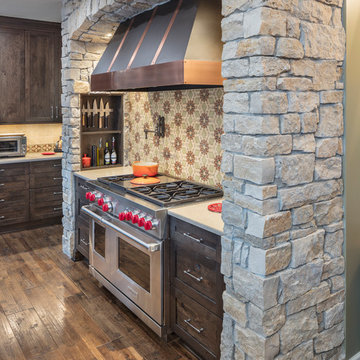
This amazing kitchen looks out over a beautiful lake. Before the kitchen didn't match the lake house feel and was lacking in functionality. After a complete redesign, and adding in elements such as the chopping block, large Pro refrigerator, Gas Range with a griddle and the stone surround around the range hood, this client has the kitchen of her dreams! Functional aspects hide in every cabinet, making this kitchen truly customized for the client.
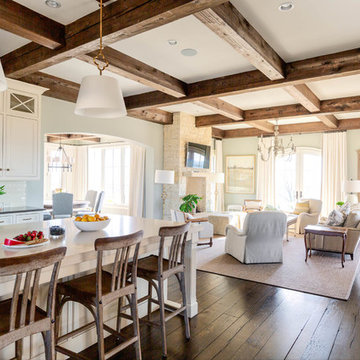
Kitchen Island and Breakfast Room; Photography by Marty Paoletta
This is an example of an expansive rustic single-wall open plan kitchen in Nashville with a belfast sink, recessed-panel cabinets, white cabinets, granite worktops, beige splashback, terracotta splashback, stainless steel appliances, dark hardwood flooring, an island, brown floors and beige worktops.
This is an example of an expansive rustic single-wall open plan kitchen in Nashville with a belfast sink, recessed-panel cabinets, white cabinets, granite worktops, beige splashback, terracotta splashback, stainless steel appliances, dark hardwood flooring, an island, brown floors and beige worktops.
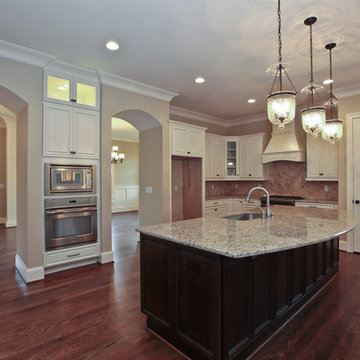
Celebration Homes of Nashville TN
Inspiration for a large rustic open plan kitchen in Nashville with a submerged sink, raised-panel cabinets, white cabinets, granite worktops, brown splashback, terracotta splashback, stainless steel appliances, medium hardwood flooring and an island.
Inspiration for a large rustic open plan kitchen in Nashville with a submerged sink, raised-panel cabinets, white cabinets, granite worktops, brown splashback, terracotta splashback, stainless steel appliances, medium hardwood flooring and an island.
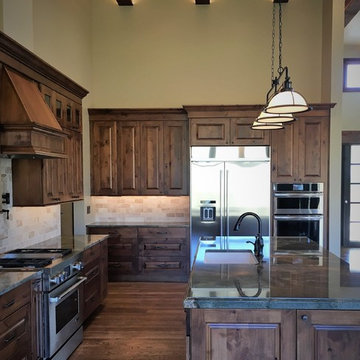
Woodland Cabinetry Rustic Kitchen
Large rustic l-shaped kitchen in Denver with a submerged sink, raised-panel cabinets, brown cabinets, granite worktops, beige splashback, terracotta splashback, stainless steel appliances, medium hardwood flooring and an island.
Large rustic l-shaped kitchen in Denver with a submerged sink, raised-panel cabinets, brown cabinets, granite worktops, beige splashback, terracotta splashback, stainless steel appliances, medium hardwood flooring and an island.
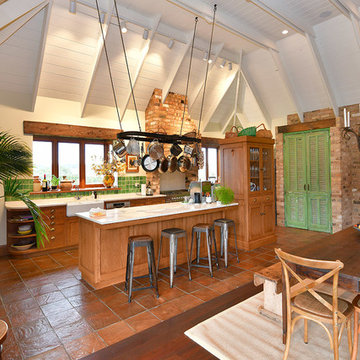
Inspiration for a large rustic galley kitchen in Auckland with a belfast sink, shaker cabinets, light wood cabinets, marble worktops, green splashback, terracotta splashback, stainless steel appliances, terracotta flooring, an island, orange floors and white worktops.
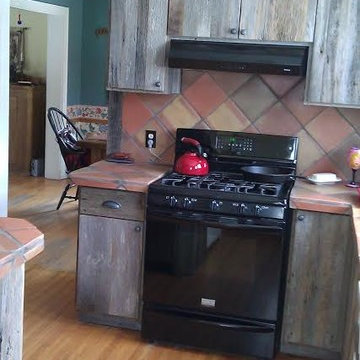
"New" barnwood kitchen with 100 year old wood. With soffits gone, custom cabinets were built to the ceiling with open top display shelving.
Rustic l-shaped enclosed kitchen in Minneapolis with a belfast sink, flat-panel cabinets, grey cabinets, tile countertops, multi-coloured splashback, terracotta splashback, black appliances and medium hardwood flooring.
Rustic l-shaped enclosed kitchen in Minneapolis with a belfast sink, flat-panel cabinets, grey cabinets, tile countertops, multi-coloured splashback, terracotta splashback, black appliances and medium hardwood flooring.
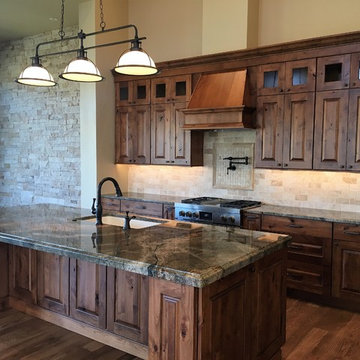
Woodland Cabinetry Rustic Kitchen
Photo of a large rustic l-shaped kitchen in Denver with a submerged sink, raised-panel cabinets, brown cabinets, granite worktops, beige splashback, terracotta splashback, stainless steel appliances, medium hardwood flooring and an island.
Photo of a large rustic l-shaped kitchen in Denver with a submerged sink, raised-panel cabinets, brown cabinets, granite worktops, beige splashback, terracotta splashback, stainless steel appliances, medium hardwood flooring and an island.
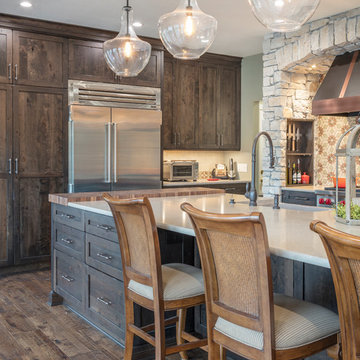
This amazing kitchen looks out over a beautiful lake. Before the kitchen didn't match the lake house feel and was lacking in functionality. After a complete redesign, and adding in elements such as the chopping block, large Pro refrigerator, Gas Range with a griddle and the stone surround around the range hood, this client has the kitchen of her dreams! Functional aspects hide in every cabinet, making this kitchen truly customized for the client.
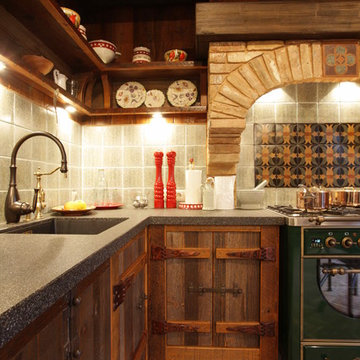
The design of this refined mountain home is rooted in its natural surroundings. Boasting a color palette of subtle earthy grays and browns, the home is filled with natural textures balanced with sophisticated finishes and fixtures. The open floorplan ensures visibility throughout the home, preserving the fantastic views from all angles. Furnishings are of clean lines with comfortable, textured fabrics. Contemporary accents are paired with vintage and rustic accessories.
To achieve the LEED for Homes Silver rating, the home includes such green features as solar thermal water heating, solar shading, low-e clad windows, Energy Star appliances, and native plant and wildlife habitat.
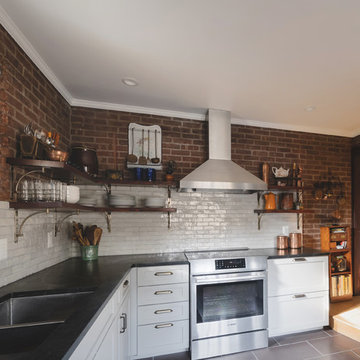
Inspiration for a small rustic l-shaped enclosed kitchen in Philadelphia with a double-bowl sink, shaker cabinets, grey cabinets, soapstone worktops, white splashback, terracotta splashback, stainless steel appliances, slate flooring, no island, purple floors and black worktops.
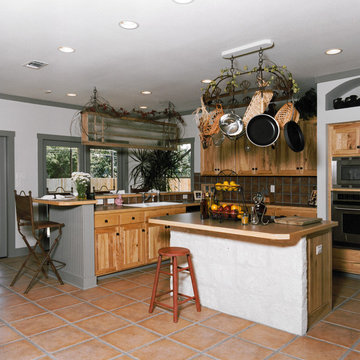
Design ideas for a rustic kitchen/diner in Austin with medium wood cabinets, wood worktops, red splashback, terracotta splashback, stainless steel appliances, terracotta flooring and an island.
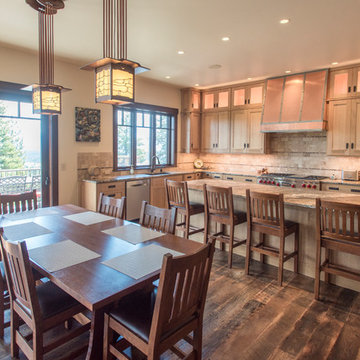
Stunning mountain side home overlooking McCall and Payette Lake. This home is 5000 SF on three levels with spacious outdoor living to take in the views. A hybrid timber frame home with hammer post trusses and copper clad windows. Super clients, a stellar lot, along with HOA and civil challenges all come together in the end to create some wonderful spaces.
Joshua Roper Photography
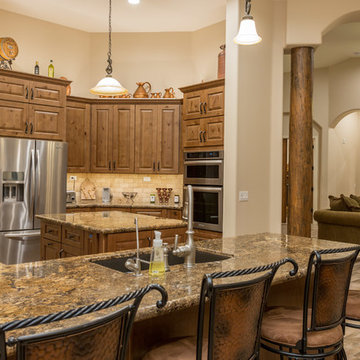
ListerPros
Photo of a medium sized rustic u-shaped kitchen/diner in Phoenix with a double-bowl sink, recessed-panel cabinets, medium wood cabinets, granite worktops, beige splashback, terracotta splashback, stainless steel appliances, terracotta flooring and an island.
Photo of a medium sized rustic u-shaped kitchen/diner in Phoenix with a double-bowl sink, recessed-panel cabinets, medium wood cabinets, granite worktops, beige splashback, terracotta splashback, stainless steel appliances, terracotta flooring and an island.
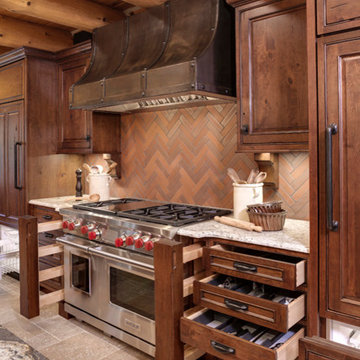
Interior Design: Bob Michels & Bruce Kading | Photography: Landmark Photography
Design ideas for a large rustic l-shaped enclosed kitchen in Minneapolis with raised-panel cabinets, medium wood cabinets, granite worktops, red splashback, terracotta splashback, stainless steel appliances and an island.
Design ideas for a large rustic l-shaped enclosed kitchen in Minneapolis with raised-panel cabinets, medium wood cabinets, granite worktops, red splashback, terracotta splashback, stainless steel appliances and an island.
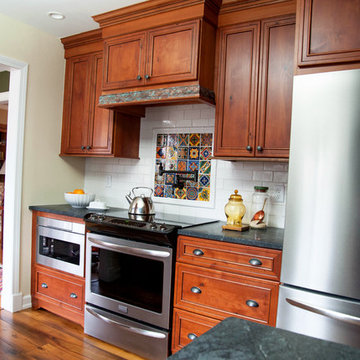
LTB Photography
Small rustic u-shaped kitchen/diner in New York with a belfast sink, flat-panel cabinets, soapstone worktops, multi-coloured splashback, terracotta splashback, stainless steel appliances, medium hardwood flooring and a breakfast bar.
Small rustic u-shaped kitchen/diner in New York with a belfast sink, flat-panel cabinets, soapstone worktops, multi-coloured splashback, terracotta splashback, stainless steel appliances, medium hardwood flooring and a breakfast bar.
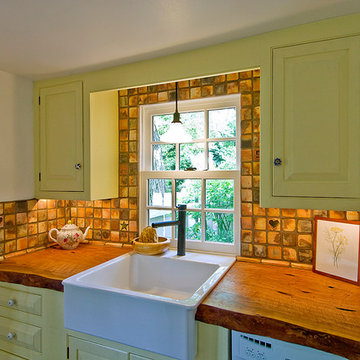
Concrete counter tops and wall tile from Mercer Museum in Doylestown Pa.
Photo of a small rustic u-shaped enclosed kitchen in Philadelphia with a belfast sink, raised-panel cabinets, yellow cabinets, terracotta splashback, white appliances, slate flooring, no island, wood worktops and beige splashback.
Photo of a small rustic u-shaped enclosed kitchen in Philadelphia with a belfast sink, raised-panel cabinets, yellow cabinets, terracotta splashback, white appliances, slate flooring, no island, wood worktops and beige splashback.
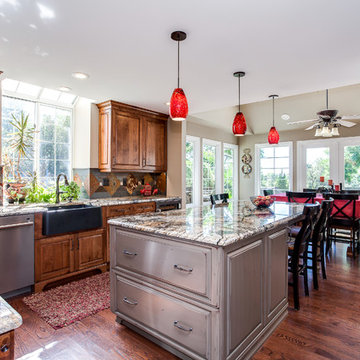
Perimeter Cabinets and Bar:
Frameless Current by Crystal
Door style: Countryside
Wood: Rustic Cherry
Finish: Summer Wheat with Brown Highlight
Glass accent Doors: Clear Waterglass
Island Cabinets:
Frameless Encore by Crystal
Door style: Country French Square
Wood: Knotty Alder
Finish: Signature Rub Thru Mushroom Paint with Flat Sheen with Umber under color, Distressing and Wearing with Black Highlight.
SubZero / Wolf Appliance package
Tile: Brazilian Multicolor Slate and Granite slab insert tiles 2x2”
Plumbing: New Blanco Apron Front Sink (IKON)
Countertops: Granite 3CM Supreme Gold , with Ogee Flat edge.
Rustic Kitchen with Terracotta Splashback Ideas and Designs
2