Rustic Kitchen with Wood Splashback Ideas and Designs
Refine by:
Budget
Sort by:Popular Today
41 - 60 of 713 photos
Item 1 of 3
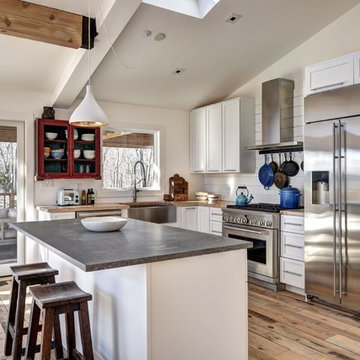
Inspiration for a medium sized rustic l-shaped kitchen in New York with a belfast sink, shaker cabinets, white cabinets, wood worktops, white splashback, wood splashback, stainless steel appliances, light hardwood flooring, an island, beige worktops and beige floors.
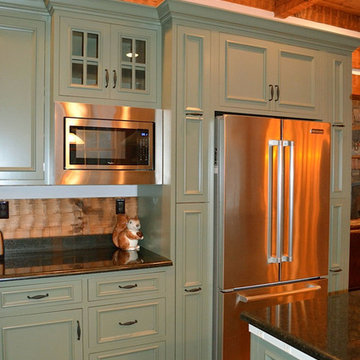
Crystal Keyline custom cabinetry. Door style is Inset Deephaven inset door in Maple. Color is Basil with Van Dyke Brown Glazing highlights with standard sheen.
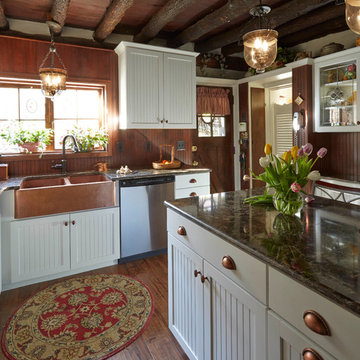
This is an example of a medium sized rustic l-shaped enclosed kitchen in Huntington with a belfast sink, glass-front cabinets, white cabinets, granite worktops, stainless steel appliances, medium hardwood flooring, an island, brown splashback, wood splashback and brown floors.

This is an example of an expansive rustic open plan kitchen in Munich with a submerged sink, flat-panel cabinets, medium wood cabinets, concrete flooring, an island, grey floors, black worktops and wood splashback.
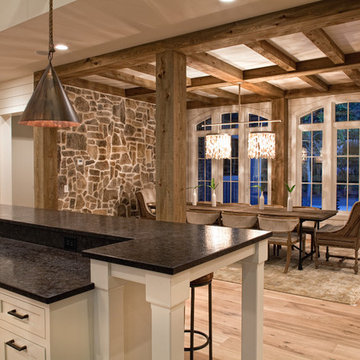
This is an example of a large rustic open plan kitchen in Atlanta with a submerged sink, recessed-panel cabinets, white cabinets, marble worktops, white splashback, wood splashback, stainless steel appliances, medium hardwood flooring, multiple islands and brown floors.
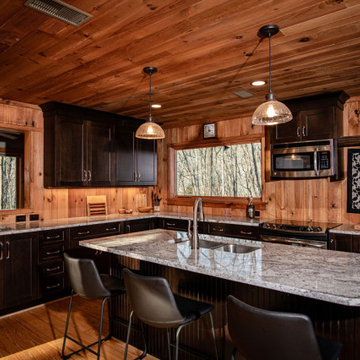
This is an example of a medium sized rustic l-shaped kitchen/diner in Other with a submerged sink, flat-panel cabinets, dark wood cabinets, granite worktops, wood splashback, stainless steel appliances, medium hardwood flooring, an island, white worktops and a wood ceiling.
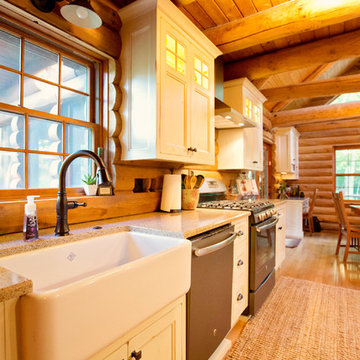
Design ideas for a medium sized rustic kitchen/diner in Chicago with a belfast sink, recessed-panel cabinets, white cabinets, granite worktops, brown splashback, wood splashback, stainless steel appliances, light hardwood flooring, no island, beige floors and beige worktops.
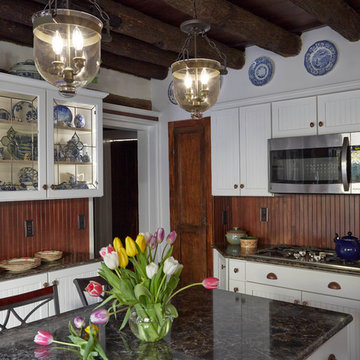
Photo of a medium sized rustic l-shaped enclosed kitchen in Huntington with a belfast sink, glass-front cabinets, white cabinets, granite worktops, stainless steel appliances, medium hardwood flooring, an island, brown splashback, wood splashback and brown floors.
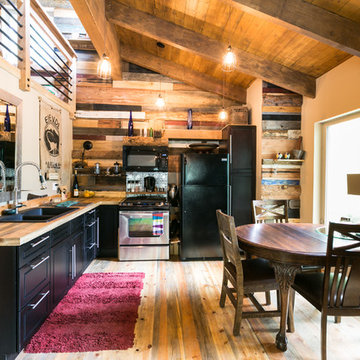
Photo Credits: Pixil Studios
Photo of a small rustic l-shaped kitchen/diner in Denver with a double-bowl sink, shaker cabinets, black cabinets, wood worktops, wood splashback, black appliances, medium hardwood flooring and no island.
Photo of a small rustic l-shaped kitchen/diner in Denver with a double-bowl sink, shaker cabinets, black cabinets, wood worktops, wood splashback, black appliances, medium hardwood flooring and no island.
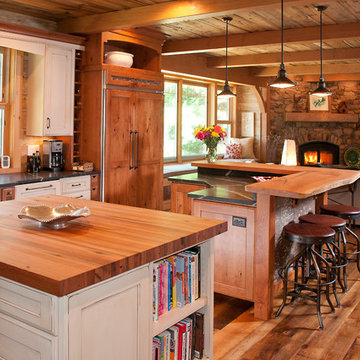
Sanderson Photography, Inc.
This is an example of a large rustic l-shaped open plan kitchen in Other with a belfast sink, shaker cabinets, medium wood cabinets, wood worktops, stainless steel appliances, medium hardwood flooring, multiple islands and wood splashback.
This is an example of a large rustic l-shaped open plan kitchen in Other with a belfast sink, shaker cabinets, medium wood cabinets, wood worktops, stainless steel appliances, medium hardwood flooring, multiple islands and wood splashback.
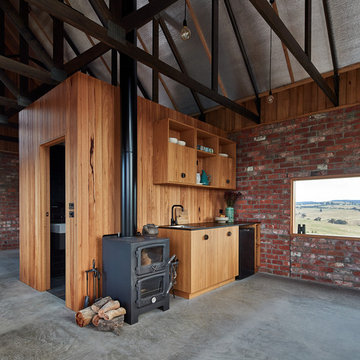
Nulla Vale is a small dwelling and shed located on a large former grazing site. The structure anticipates a more permanent home to be built at some stage in the future. Early settler homes and rural shed types are referenced in the design.
The Shed and House are identical in their overall dimensions and from a distance, their silhouette is the familiar gable ended form commonly associated with farming sheds. Up close, however, the two structures are clearly defined as shed and house through the material, void, and volume. The shed was custom designed by us directly with a shed fabrication company using their systems to create a shed that is part storage part entryways. Clad entirely in heritage grade corrugated galvanized iron with a roof oriented and pitched to maximize solar exposure through the seasons.
The House is constructed from salvaged bricks and corrugated iron in addition to rough sawn timber and new galvanized roofing on pre-engineered timber trusses that are left exposed both inside and out. Materials were selected to meet the clients’ brief that house fit within the cognitive idea of an ‘old shed’. Internally the finishes are the same as outside, no plasterboard and no paint. LED lighting strips concealed on top of the rafters reflect light off the foil-backed insulation. The house provides the means to eat, sleep and wash in a space that is part of the experience of being on the site and not removed from it.
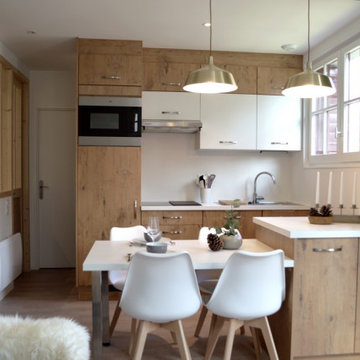
Design ideas for a small rustic galley kitchen/diner in Toulouse with a single-bowl sink, flat-panel cabinets, light wood cabinets, laminate countertops, white splashback, wood splashback, integrated appliances, light hardwood flooring, an island, beige floors and white worktops.
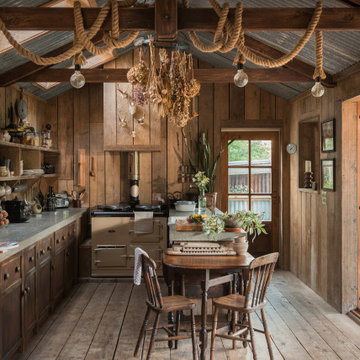
Photo of a medium sized rustic open plan kitchen in Cornwall with a built-in sink, recessed-panel cabinets, dark wood cabinets, granite worktops, brown splashback, wood splashback, coloured appliances, medium hardwood flooring, brown floors and grey worktops.

All Cedar Log Cabin the beautiful pines of AZ
Elmira Stove Works appliances
Photos by Mark Boisclair
Design ideas for a large rustic open plan kitchen in Phoenix with a belfast sink, raised-panel cabinets, brown cabinets, limestone worktops, beige splashback, wood splashback, black appliances, slate flooring and an island.
Design ideas for a large rustic open plan kitchen in Phoenix with a belfast sink, raised-panel cabinets, brown cabinets, limestone worktops, beige splashback, wood splashback, black appliances, slate flooring and an island.

Rustic 480 sq. ft. cabin in the Blue Ridge Mountains near Asheville, NC. Build with a combination of standard and rough-sawn framing materials. Special touches include custom-built kitchen cabinets of barn wood, wide-plank flooring of reclaimed Heart Pine, a ships ladder made from rough-sawn Hemlock, and a porch constructed entirely of weather resistant Locust.
Builder: River Birch Builders
Photography: William Britten williambritten.com

This absolutely stunning cottage kitchen will catch your eye from the moment you set foot in the front door. Situated on an island up in the Muskoka region, this cottage is bathed in natural light, cooled by soothing cross-breezes off the lake, and surrounded by greenery outside the windows covering almost every wall. The distressed and antiqued spanish cedar cabinets and island are complemented by white quartz countertops and a fridge and pantry finished with antiqued white panels. Ambient lighting, fresh flowers, and a set of classic, wooden stools add to the warmth and character of this fabulous hosting space - perfect for the beautiful family who lives there!⠀
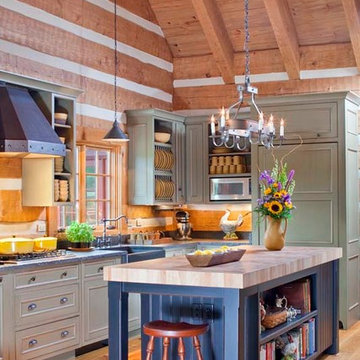
The openess of this log home kitchen creates a spacious feel. Wide plank flooring and tongue & groove ceilings add to the beauty.
Large rustic l-shaped enclosed kitchen in Other with a belfast sink, raised-panel cabinets, distressed cabinets, wood worktops, brown splashback, wood splashback, black appliances, light hardwood flooring and an island.
Large rustic l-shaped enclosed kitchen in Other with a belfast sink, raised-panel cabinets, distressed cabinets, wood worktops, brown splashback, wood splashback, black appliances, light hardwood flooring and an island.
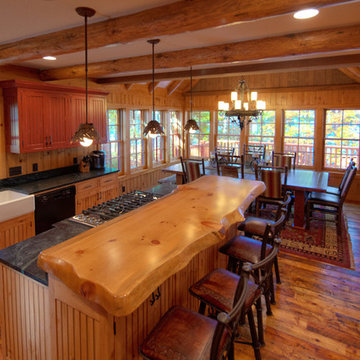
Medium sized rustic galley kitchen/diner in Other with a belfast sink, beaded cabinets, light wood cabinets, soapstone worktops, brown splashback, wood splashback, black appliances, medium hardwood flooring, an island and brown floors.

Phoenix Photographic
This is an example of a small rustic l-shaped enclosed kitchen in Grand Rapids with a belfast sink, wood worktops, white cabinets, recessed-panel cabinets, stainless steel appliances, white splashback, wood splashback, dark hardwood flooring, an island and brown floors.
This is an example of a small rustic l-shaped enclosed kitchen in Grand Rapids with a belfast sink, wood worktops, white cabinets, recessed-panel cabinets, stainless steel appliances, white splashback, wood splashback, dark hardwood flooring, an island and brown floors.
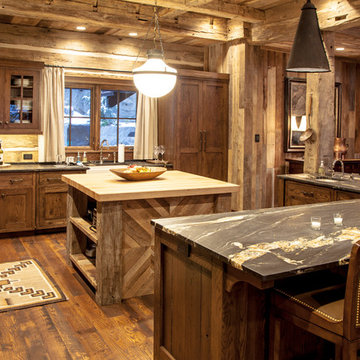
This beautiful lake and snow lodge site on the waters edge of Lake Sunapee, and only one mile from Mt Sunapee Ski and Snowboard Resort. The home features conventional and timber frame construction. MossCreek's exquisite use of exterior materials include poplar bark, antique log siding with dovetail corners, hand cut timber frame, barn board siding and local river stone piers and foundation. Inside, the home features reclaimed barn wood walls, floors and ceilings.
Rustic Kitchen with Wood Splashback Ideas and Designs
3