Rustic Living Room with a Built-in Media Unit Ideas and Designs
Refine by:
Budget
Sort by:Popular Today
161 - 180 of 792 photos
Item 1 of 3
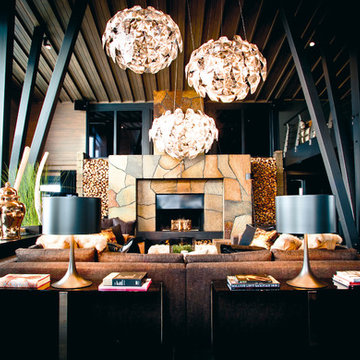
Kontio
Photo of a rustic open plan living room in Moscow with a home bar, brown walls, a standard fireplace, a stone fireplace surround, a built-in media unit and multi-coloured floors.
Photo of a rustic open plan living room in Moscow with a home bar, brown walls, a standard fireplace, a stone fireplace surround, a built-in media unit and multi-coloured floors.
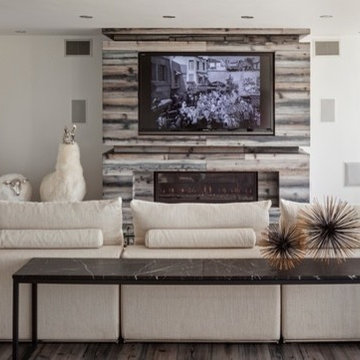
staged by interior illusions
Large rustic open plan living room in Los Angeles with white walls, medium hardwood flooring, a ribbon fireplace, a wooden fireplace surround and a built-in media unit.
Large rustic open plan living room in Los Angeles with white walls, medium hardwood flooring, a ribbon fireplace, a wooden fireplace surround and a built-in media unit.

Зона отдыха - гостиная-столовая с мягкой мебелью в восточном стиле и камином.
Архитекторы:
Дмитрий Глушков
Фёдор Селенин
фото:
Андрей Лысиков
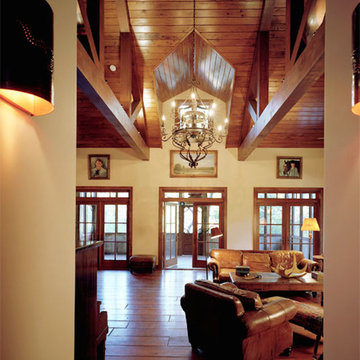
Greg Hursley Photography
Large rustic living room in Austin with beige walls, medium hardwood flooring, a standard fireplace, a stone fireplace surround and a built-in media unit.
Large rustic living room in Austin with beige walls, medium hardwood flooring, a standard fireplace, a stone fireplace surround and a built-in media unit.
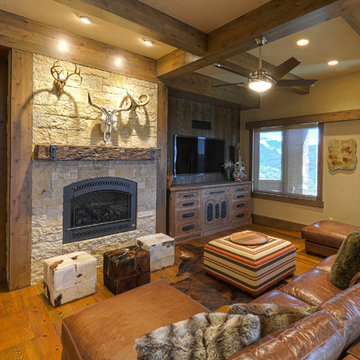
Photography Credit - Jay Rush
Design ideas for a large rustic open plan living room in Other with beige walls, light hardwood flooring, a standard fireplace, a stone fireplace surround, a built-in media unit and brown floors.
Design ideas for a large rustic open plan living room in Other with beige walls, light hardwood flooring, a standard fireplace, a stone fireplace surround, a built-in media unit and brown floors.
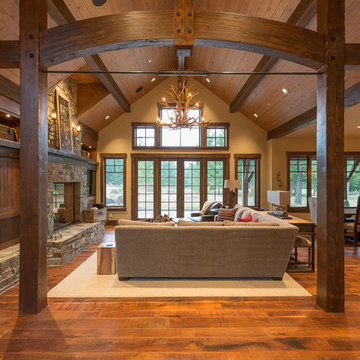
Design ideas for a rustic open plan living room in Seattle with beige walls, medium hardwood flooring, a standard fireplace, a stone fireplace surround, a built-in media unit and brown floors.
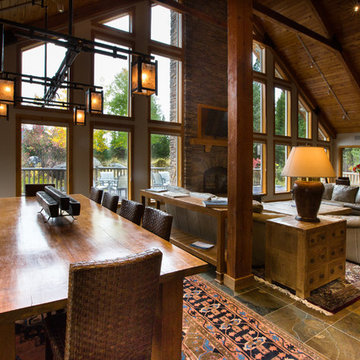
Pam Voth Photography
This is an example of a rustic open plan living room in Other with travertine flooring, a stone fireplace surround and a built-in media unit.
This is an example of a rustic open plan living room in Other with travertine flooring, a stone fireplace surround and a built-in media unit.
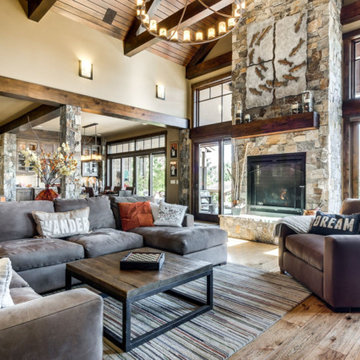
This is an example of a medium sized rustic formal open plan living room in Sacramento with beige walls, medium hardwood flooring, a standard fireplace, a stone fireplace surround, a built-in media unit and brown floors.
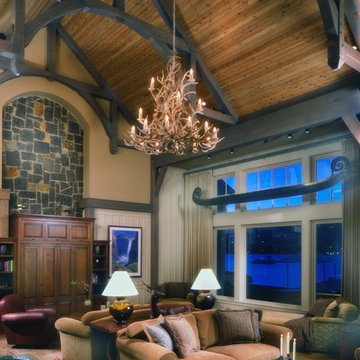
Trusses draw the eye upward, echoing nearby mountain ranges. Soaring stonework anchors each end of a dramatic great room.
Design ideas for a rustic open plan living room in Seattle with beige walls and a built-in media unit.
Design ideas for a rustic open plan living room in Seattle with beige walls and a built-in media unit.
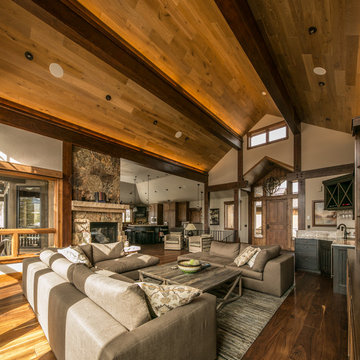
This is an example of an expansive rustic formal open plan living room in Denver with white walls, dark hardwood flooring, a corner fireplace, a stone fireplace surround and a built-in media unit.
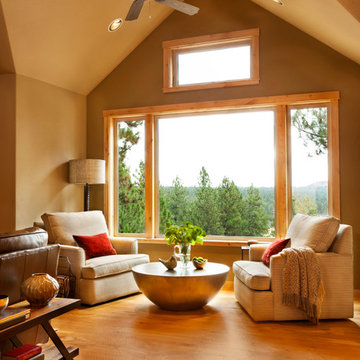
Brock Design Group created a calming retreat for these clients by choosing structured but comfortable furnishings for the entire home paired with custom dining and coffee tables, back patio furnishings, paint and accessories. This rustic yet traditional feel brings the home into a comfortable space.
Photos by Blackstone Edge
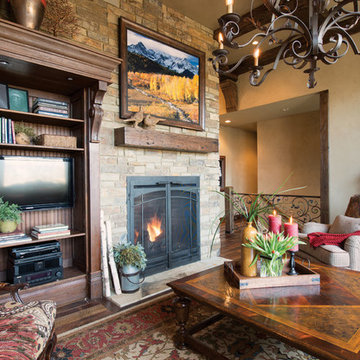
The interior of the home went from Colonial to Classic Lodge without changing the footprint of the home. Columns were removed, fur downs removed that defined space, fireplace relocated, kitchen layout and direction changed, breakfast room and sitting room flip flopped, study reduced in size, entry to master bedroom changed, master suite completely re-arranged and enlarged, custom hand railing designed to open up stairwell, hardwood added to stairs, solid knotty alder 8’ doors added, knotty alder crown moldings added, reclaimed beamed ceiling grid, tongue and groove ceiling in kitchen, knotty alder cabinetry, leather finish to granite, seeded glass insets, custom door to panty to showcase an antique stained glass window from childhood church, custom doors and handles made for study entry, shredded straw added to wall texture, custom glazing done to all walls, wood floor remnants created an antique quilt pattern for the back wall of the powder bath, custom wall treatment created by designer, and a mixture of new and antique furnishing were added, all to create a warm, yet lived in feeling for this special family.
A new central stone wall reversed with an over scaled fireplace and reclaimed flooring from the East became the anchor for this level of the home. Removing all the “divisions” of space and using a unified surface made unused rooms, part of the daily living for this family. The desire to entertain large group in a unified space, yet still feel like you are in a cozy environment was the driving force for removing divisions of space.
Photos by Randy Colwell
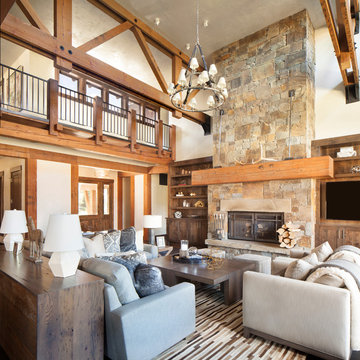
This is an example of a large rustic formal enclosed living room in Other with beige walls, dark hardwood flooring, a standard fireplace, a stone fireplace surround, a built-in media unit and brown floors.
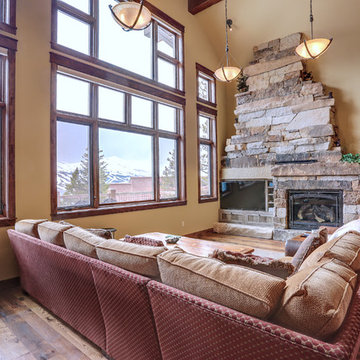
Great Room in this remodeled Breckenridge Ski Area view home with spectacular western views of the Ten Mile Range. The owner is a geologist so he wanted a fireplace that reflected his "love of stone." The floors are reclaimed oak hardwood. Design and Build by Trilogy Partners. Architecture and Design by Trilogy Partners and Staiss Architects
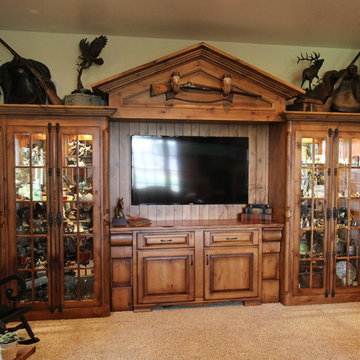
Lisa Brown
Inspiration for a large rustic enclosed living room in Boise with beige walls, carpet and a built-in media unit.
Inspiration for a large rustic enclosed living room in Boise with beige walls, carpet and a built-in media unit.
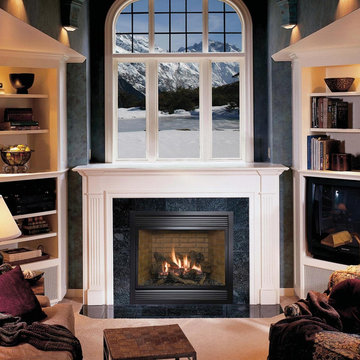
Design ideas for a medium sized rustic open plan living room in Other with grey walls, carpet, a standard fireplace, a tiled fireplace surround, beige floors and a built-in media unit.
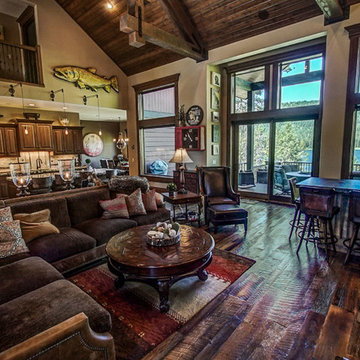
Inspiration for a medium sized rustic open plan living room in Boise with a home bar, beige walls, medium hardwood flooring, a standard fireplace, a stone fireplace surround, a built-in media unit and brown floors.
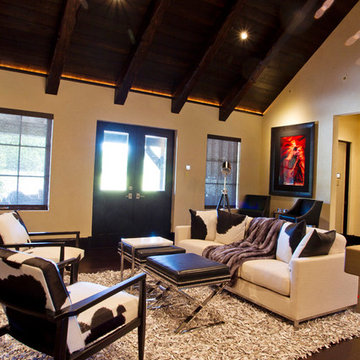
Photo By Mic
Medium sized rustic open plan living room in Other with beige walls, dark hardwood flooring, a wood burning stove, a stone fireplace surround and a built-in media unit.
Medium sized rustic open plan living room in Other with beige walls, dark hardwood flooring, a wood burning stove, a stone fireplace surround and a built-in media unit.
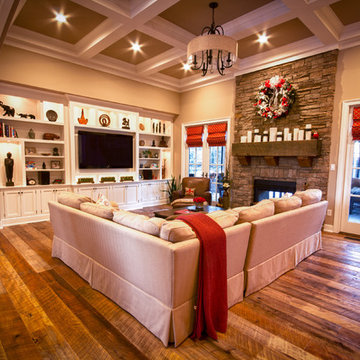
Wise Shots
Inspiration for a rustic open plan living room in Louisville with dark hardwood flooring, a two-sided fireplace, a stone fireplace surround and a built-in media unit.
Inspiration for a rustic open plan living room in Louisville with dark hardwood flooring, a two-sided fireplace, a stone fireplace surround and a built-in media unit.
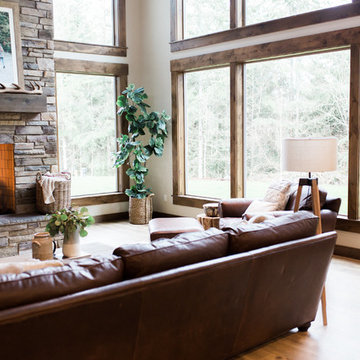
Teryn Rae Photography
Pinehurst Homes
Inspiration for a large rustic formal open plan living room in Seattle with brown walls, light hardwood flooring, a standard fireplace, a stone fireplace surround, a built-in media unit and brown floors.
Inspiration for a large rustic formal open plan living room in Seattle with brown walls, light hardwood flooring, a standard fireplace, a stone fireplace surround, a built-in media unit and brown floors.
Rustic Living Room with a Built-in Media Unit Ideas and Designs
9