Rustic Living Room with a Freestanding TV Ideas and Designs
Refine by:
Budget
Sort by:Popular Today
21 - 40 of 1,018 photos
Item 1 of 3
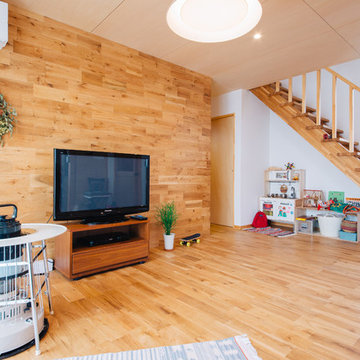
木製階段下はキッズスペースとして有効活用
優しい木の色合いが落ち着いた空間に
Photo of a rustic open plan living room in Other with medium hardwood flooring and a freestanding tv.
Photo of a rustic open plan living room in Other with medium hardwood flooring and a freestanding tv.
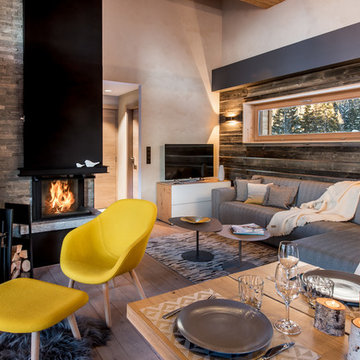
Philippe Gal
Rustic open plan living room in Lyon with brown walls, medium hardwood flooring, a corner fireplace, a stone fireplace surround, a freestanding tv and brown floors.
Rustic open plan living room in Lyon with brown walls, medium hardwood flooring, a corner fireplace, a stone fireplace surround, a freestanding tv and brown floors.
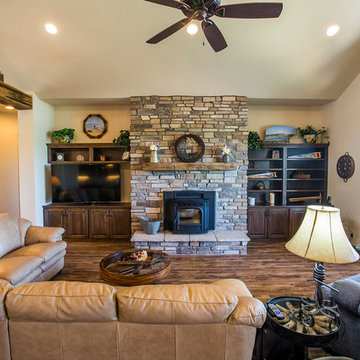
Inspiration for a medium sized rustic formal open plan living room in Denver with beige walls, medium hardwood flooring, a wood burning stove, a stone fireplace surround, a freestanding tv and feature lighting.
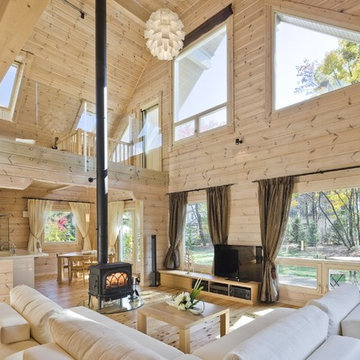
Photo of a large rustic open plan living room curtain in Other with light hardwood flooring, a wood burning stove, a freestanding tv, beige walls and a wooden fireplace surround.
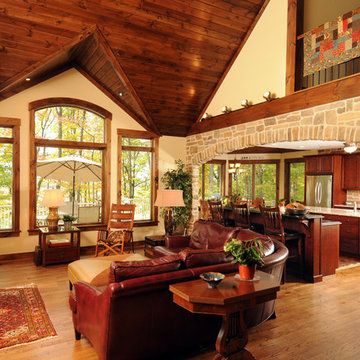
John Keith Photography
This is an example of a rustic open plan living room in DC Metro with medium hardwood flooring and a freestanding tv.
This is an example of a rustic open plan living room in DC Metro with medium hardwood flooring and a freestanding tv.
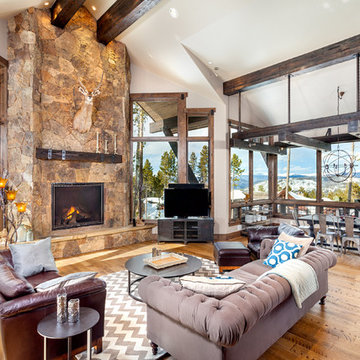
Pinnacle Mountain Homes
©Darren Edwards Photographs
This is an example of a rustic open plan living room in Denver with white walls, medium hardwood flooring, a standard fireplace, a stone fireplace surround and a freestanding tv.
This is an example of a rustic open plan living room in Denver with white walls, medium hardwood flooring, a standard fireplace, a stone fireplace surround and a freestanding tv.
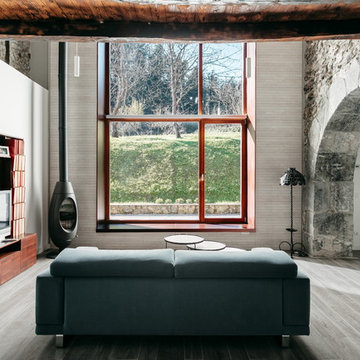
Design ideas for a rustic open plan living room in Bilbao with a reading nook, white walls, painted wood flooring, a wood burning stove, a freestanding tv and grey floors.
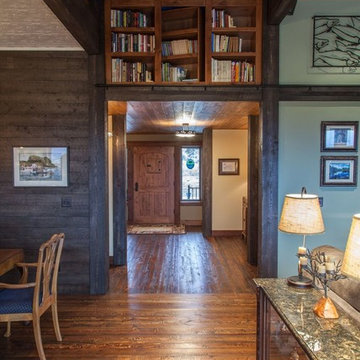
Medium sized rustic open plan living room in Other with a reading nook, beige walls, dark hardwood flooring, a standard fireplace, a stone fireplace surround and a freestanding tv.
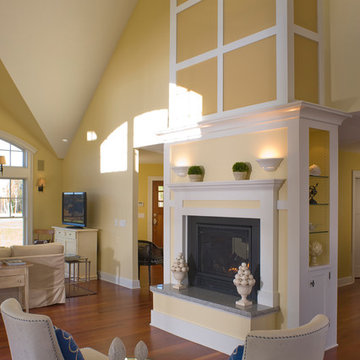
This 2,700 square-foot renovation of an existing brick structure has provided a stunning, year round vacation home in the Lake Sunapee region. Located on the same footprint as the original brick structure, the new, one-story residence is oriented on the site to take advantage of the expansive views of Mts. Sunapee and Kearsarge. By implementing a mix of siding treatments, textures and materials, and unique rooflines the home complements the surrounding site, and caps off the top of the grassy hill.
New entertainment rooms and porches are located so that the spectacular views of the surrounding mountains are always prominent. Dressed in bright and airy colors, the spaces welcome conversation and relaxation in spectacular settings. The design of three unique spaces, each of which experience the site differently, contributed to the overall layout of the residence. From the Adirondack chairs on the colonnaded porch to the cushioned sofas of the sunroom, personalized touches of exquisite taste provide an undeniably comforting atmosphere to the site.
Photographer: Joseph St. Pierre
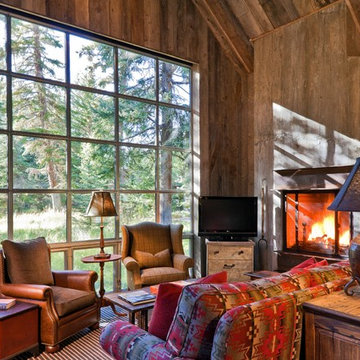
Design ideas for a rustic living room in Other with brown walls, a standard fireplace and a freestanding tv.
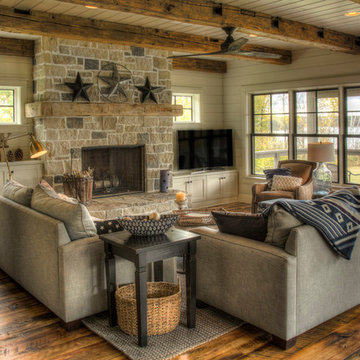
Inspiration for a rustic open plan living room in Minneapolis with white walls, medium hardwood flooring, a standard fireplace, a stone fireplace surround, a freestanding tv, brown floors and feature lighting.
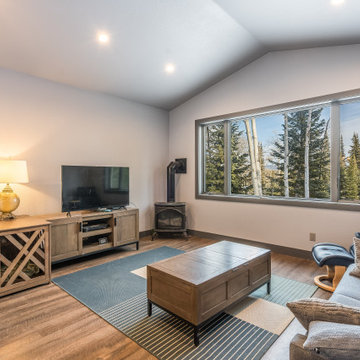
The main goal of this build was to maximize the views from every room. The caretaker unit is simply designed, but the views are dramatic!
Rustic enclosed living room in Denver with beige walls, vinyl flooring, a wood burning stove, a freestanding tv, beige floors and a vaulted ceiling.
Rustic enclosed living room in Denver with beige walls, vinyl flooring, a wood burning stove, a freestanding tv, beige floors and a vaulted ceiling.
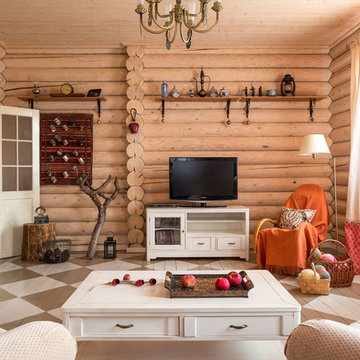
Дизайнер - Татьяна Иванова;
Фото - Евгений Кулибаба
Rustic formal living room in Moscow with painted wood flooring, a freestanding tv and brown walls.
Rustic formal living room in Moscow with painted wood flooring, a freestanding tv and brown walls.
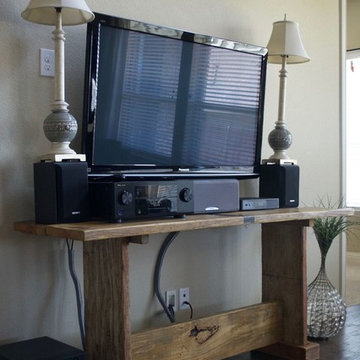
Photo of a medium sized rustic enclosed living room in Dallas with beige walls, dark hardwood flooring, a freestanding tv, a standard fireplace, a stone fireplace surround and brown floors.
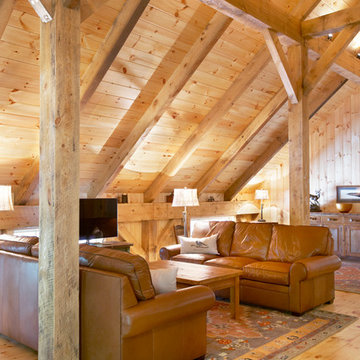
Fairview Builders, LLC
Design ideas for a medium sized rustic living room in Other with light hardwood flooring and a freestanding tv.
Design ideas for a medium sized rustic living room in Other with light hardwood flooring and a freestanding tv.
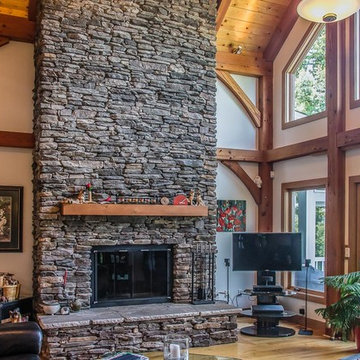
Post and beam hybrid construction. Screen porches off master bedroom and main living area. Two-story stone fireplace. Natural wood, exposed beams with loft. Shiplap and beam ceilings. Complete wet bar, game room and family room in basement.
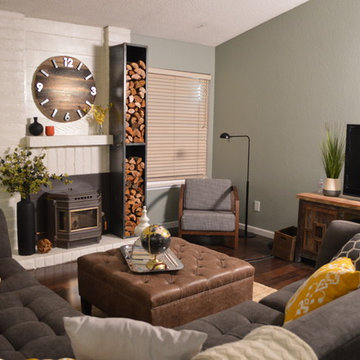
Design ideas for a medium sized rustic open plan living room in Sacramento with grey walls, dark hardwood flooring, a wood burning stove, a freestanding tv and brown floors.
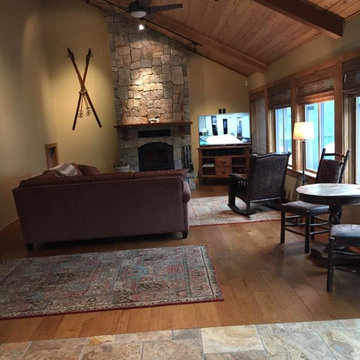
This large, open living space this lake house features engineered maple flooring from Hallmark Hardwoods and area rugs by Couristan.
This is an example of a large rustic open plan living room in Burlington with beige walls, light hardwood flooring, a standard fireplace, a stone fireplace surround and a freestanding tv.
This is an example of a large rustic open plan living room in Burlington with beige walls, light hardwood flooring, a standard fireplace, a stone fireplace surround and a freestanding tv.

To take advantage of this home’s natural light and expansive views and to enhance the feeling of spaciousness indoors, we designed an open floor plan on the main level, including the living room, dining room, kitchen and family room. This new traditional-style kitchen boasts all the trappings of the 21st century, including granite countertops and a Kohler Whitehaven farm sink. Sub-Zero under-counter refrigerator drawers seamlessly blend into the space with front panels that match the rest of the kitchen cabinetry. Underfoot, blonde Acacia luxury vinyl plank flooring creates a consistent feel throughout the kitchen, dining and living spaces.
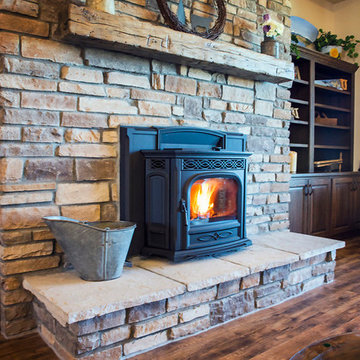
Inspiration for a medium sized rustic formal open plan living room in Denver with beige walls, medium hardwood flooring, a wood burning stove, a stone fireplace surround and a freestanding tv.
Rustic Living Room with a Freestanding TV Ideas and Designs
2