Rustic Living Room with Brown Floors Ideas and Designs
Refine by:
Budget
Sort by:Popular Today
41 - 60 of 4,322 photos
Item 1 of 3
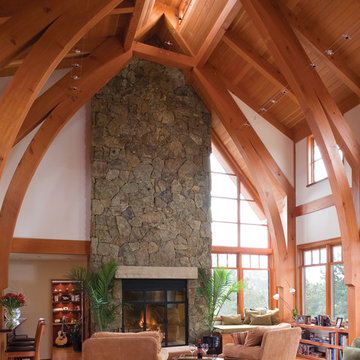
Inspiration for a rustic living room in Denver with white walls, medium hardwood flooring, a standard fireplace, a stone fireplace surround and brown floors.
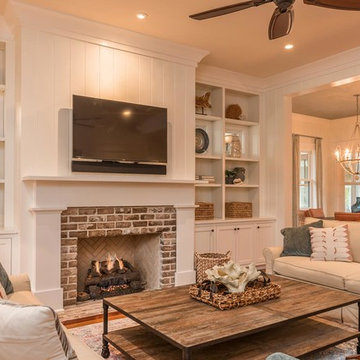
Medium sized rustic open plan living room in Atlanta with white walls, medium hardwood flooring, a standard fireplace, a brick fireplace surround, a wall mounted tv and brown floors.
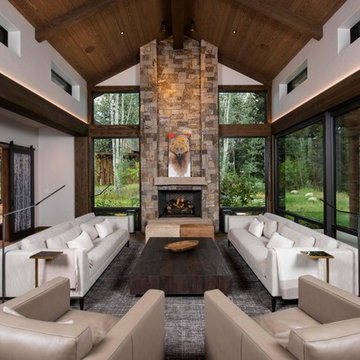
Jay Rush
This is an example of a rustic living room in Denver with white walls, medium hardwood flooring, a standard fireplace, a stone fireplace surround and brown floors.
This is an example of a rustic living room in Denver with white walls, medium hardwood flooring, a standard fireplace, a stone fireplace surround and brown floors.
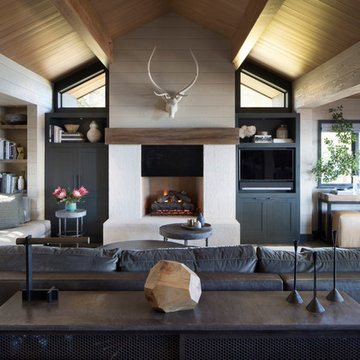
Paul Dyer Photo
Photo of a rustic open plan living room in San Francisco with beige walls, dark hardwood flooring, a standard fireplace, a built-in media unit and brown floors.
Photo of a rustic open plan living room in San Francisco with beige walls, dark hardwood flooring, a standard fireplace, a built-in media unit and brown floors.
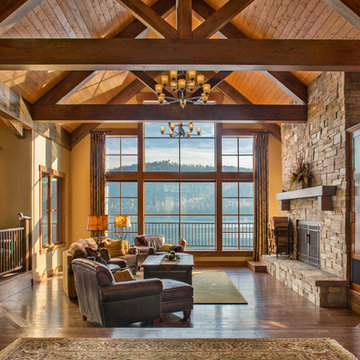
© Marie-Dominique Verdier
Rustic open plan living room in Other with dark hardwood flooring, a standard fireplace, a stone fireplace surround and brown floors.
Rustic open plan living room in Other with dark hardwood flooring, a standard fireplace, a stone fireplace surround and brown floors.
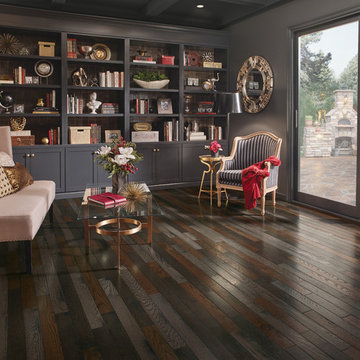
Photo of a medium sized rustic formal enclosed living room in Los Angeles with grey walls, dark hardwood flooring and brown floors.
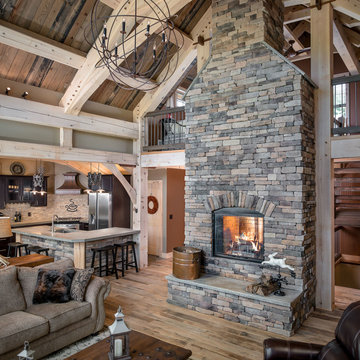
© 2017 Kim Smith Photo
Home by Timberbuilt. Please address design questions to the builder.
Inspiration for a large rustic open plan living room in Atlanta with grey walls, medium hardwood flooring, a standard fireplace, a stone fireplace surround and brown floors.
Inspiration for a large rustic open plan living room in Atlanta with grey walls, medium hardwood flooring, a standard fireplace, a stone fireplace surround and brown floors.
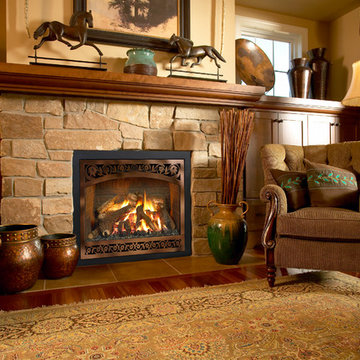
Photo of a medium sized rustic formal enclosed living room in Cedar Rapids with beige walls, medium hardwood flooring, a standard fireplace, a stone fireplace surround, no tv and brown floors.
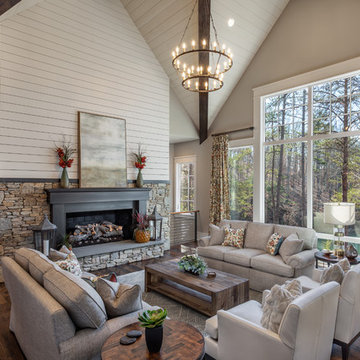
Design ideas for a rustic formal living room in Other with white walls, dark hardwood flooring, a ribbon fireplace and brown floors.
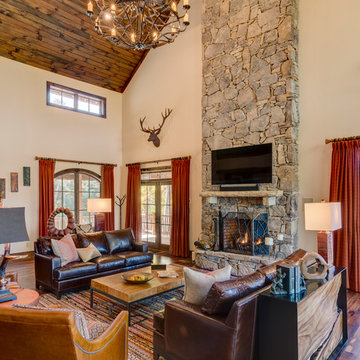
Kevin Meechan
Design ideas for a large rustic open plan living room in Charlotte with beige walls, dark hardwood flooring, a standard fireplace, a stone fireplace surround, a wall mounted tv, brown floors and feature lighting.
Design ideas for a large rustic open plan living room in Charlotte with beige walls, dark hardwood flooring, a standard fireplace, a stone fireplace surround, a wall mounted tv, brown floors and feature lighting.
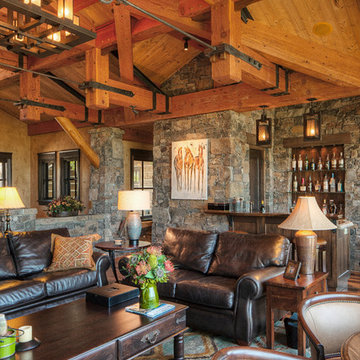
Rocky Mountain Log Homes
Photo of a large rustic formal open plan living room in Other with grey walls, dark hardwood flooring, a standard fireplace, a stone fireplace surround, no tv, brown floors and feature lighting.
Photo of a large rustic formal open plan living room in Other with grey walls, dark hardwood flooring, a standard fireplace, a stone fireplace surround, no tv, brown floors and feature lighting.
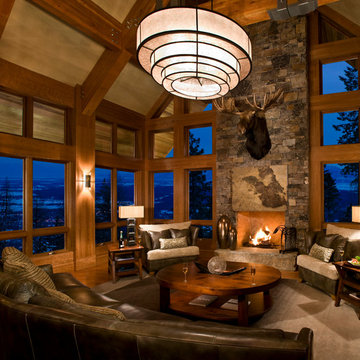
Laura Mettler
Design ideas for a large rustic formal enclosed living room in Other with beige walls, light hardwood flooring, a standard fireplace, a stone fireplace surround, no tv and brown floors.
Design ideas for a large rustic formal enclosed living room in Other with beige walls, light hardwood flooring, a standard fireplace, a stone fireplace surround, no tv and brown floors.
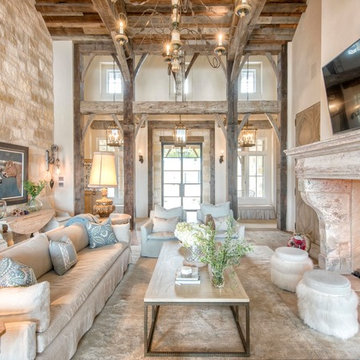
Photo of a rustic living room in Austin with beige walls, medium hardwood flooring, a standard fireplace, a wall mounted tv and brown floors.

With enormous rectangular beams and round log posts, the Spanish Peaks House is a spectacular study in contrasts. Even the exterior—with horizontal log slab siding and vertical wood paneling—mixes textures and styles beautifully. An outdoor rock fireplace, built-in stone grill and ample seating enable the owners to make the most of the mountain-top setting.
Inside, the owners relied on Blue Ribbon Builders to capture the natural feel of the home’s surroundings. A massive boulder makes up the hearth in the great room, and provides ideal fireside seating. A custom-made stone replica of Lone Peak is the backsplash in a distinctive powder room; and a giant slab of granite adds the finishing touch to the home’s enviable wood, tile and granite kitchen. In the daylight basement, brushed concrete flooring adds both texture and durability.
Roger Wade

Photo of a rustic living room in Nancy with brown walls, medium hardwood flooring, brown floors, exposed beams, a wood ceiling and wood walls.

This 4,500 square foot custom home in Tamarack Resort includes a large open living room graced with a timber truss and timber accents and a double sided fireplace between the kitchen and living room and loft above. Other features include a large kitchen island with sushi-bar style island, hidden butler’s pantry, library with built-in shelving, master suite with see-thru fireplace to master tub, guest suite and an apartment with full living quarters above the garage. The exterior includes a large partially covered wrap around deck with an outdoor fireplace. There is also a carport for easy parking along with the 2 car garage.

This is an example of a large rustic open plan living room in Denver with white walls, medium hardwood flooring, a corner fireplace, a stone fireplace surround, a freestanding tv, brown floors, a vaulted ceiling and exposed beams.

Inspiration for a rustic open plan living room in Burlington with white walls, dark hardwood flooring, a wood burning stove, brown floors, exposed beams and a vaulted ceiling.
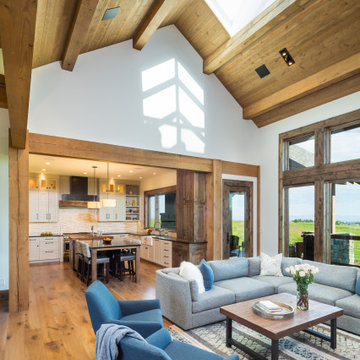
The Great Room features a ridge skylight that allows for ample natural light to fall into the comfortable space.
Inspiration for a large rustic open plan living room in Other with medium hardwood flooring and brown floors.
Inspiration for a large rustic open plan living room in Other with medium hardwood flooring and brown floors.
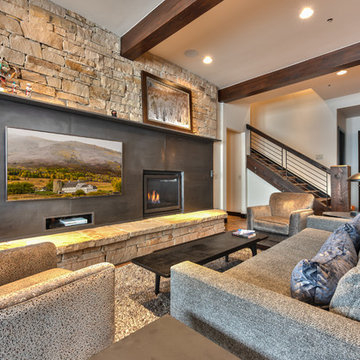
Bret Osswald Photography
Design ideas for a rustic living room in Salt Lake City with white walls, medium hardwood flooring, a standard fireplace, a metal fireplace surround and brown floors.
Design ideas for a rustic living room in Salt Lake City with white walls, medium hardwood flooring, a standard fireplace, a metal fireplace surround and brown floors.
Rustic Living Room with Brown Floors Ideas and Designs
3