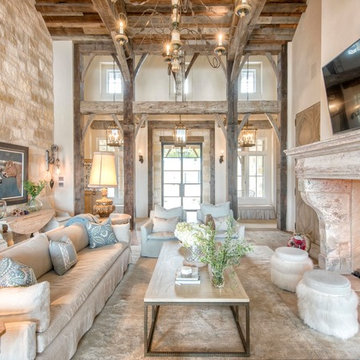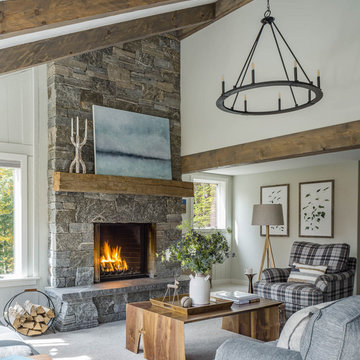Rustic Living Space with All Types of Fireplace Ideas and Designs
Refine by:
Budget
Sort by:Popular Today
1 - 20 of 15,229 photos
Item 1 of 3

Inspiration for an expansive rustic conservatory in Devon with medium hardwood flooring, a hanging fireplace, a concrete fireplace surround and brown floors.

This is an example of a rustic living room in Other with beige walls, dark hardwood flooring, a standard fireplace and a stone fireplace surround.

Builder: Michels Homes
Cabinetry Design: Megan Dent
Interior Design: Jami Ludens, Studio M Interiors
Photography: Landmark Photography
Large rustic games room in Minneapolis with carpet, a corner fireplace and a stone fireplace surround.
Large rustic games room in Minneapolis with carpet, a corner fireplace and a stone fireplace surround.

Inspiration for a large rustic open plan games room in Salt Lake City with white walls, medium hardwood flooring, a standard fireplace, a stone fireplace surround, brown floors, a wall mounted tv and a home bar.

Ric Stovall
This is an example of a large rustic open plan games room in Denver with a home bar, beige walls, medium hardwood flooring, a metal fireplace surround, a wall mounted tv, brown floors and a ribbon fireplace.
This is an example of a large rustic open plan games room in Denver with a home bar, beige walls, medium hardwood flooring, a metal fireplace surround, a wall mounted tv, brown floors and a ribbon fireplace.

Photo of a rustic living room in Austin with beige walls, medium hardwood flooring, a standard fireplace, a wall mounted tv and brown floors.

Interior Design: Allard + Roberts Interior Design Construction: K Enterprises Photography: David Dietrich Photography
Design ideas for a large rustic open plan living room in Other with a reading nook, white walls, dark hardwood flooring, a standard fireplace, a stone fireplace surround, a built-in media unit and brown floors.
Design ideas for a large rustic open plan living room in Other with a reading nook, white walls, dark hardwood flooring, a standard fireplace, a stone fireplace surround, a built-in media unit and brown floors.

Built by Old Hampshire Designs, Inc.
John W. Hession, Photographer
Design ideas for a large rustic formal open plan living room in Boston with light hardwood flooring, a ribbon fireplace, a stone fireplace surround, brown walls, no tv and beige floors.
Design ideas for a large rustic formal open plan living room in Boston with light hardwood flooring, a ribbon fireplace, a stone fireplace surround, brown walls, no tv and beige floors.

A large, handcrafted log truss spans the width of this grand great room. Produced By: PrecisionCraft Log & Timber Homes Photo Credit: Mountain Photographics, Inc.

Ric Stovall
Photo of an expansive rustic open plan games room in Denver with beige walls, light hardwood flooring, a metal fireplace surround, a wall mounted tv, a home bar, a ribbon fireplace and feature lighting.
Photo of an expansive rustic open plan games room in Denver with beige walls, light hardwood flooring, a metal fireplace surround, a wall mounted tv, a home bar, a ribbon fireplace and feature lighting.

SpaceCrafting
Design ideas for a medium sized rustic conservatory in Minneapolis with medium hardwood flooring, a standard fireplace, a standard ceiling, grey floors and a stone fireplace surround.
Design ideas for a medium sized rustic conservatory in Minneapolis with medium hardwood flooring, a standard fireplace, a standard ceiling, grey floors and a stone fireplace surround.

With enormous rectangular beams and round log posts, the Spanish Peaks House is a spectacular study in contrasts. Even the exterior—with horizontal log slab siding and vertical wood paneling—mixes textures and styles beautifully. An outdoor rock fireplace, built-in stone grill and ample seating enable the owners to make the most of the mountain-top setting.
Inside, the owners relied on Blue Ribbon Builders to capture the natural feel of the home’s surroundings. A massive boulder makes up the hearth in the great room, and provides ideal fireside seating. A custom-made stone replica of Lone Peak is the backsplash in a distinctive powder room; and a giant slab of granite adds the finishing touch to the home’s enviable wood, tile and granite kitchen. In the daylight basement, brushed concrete flooring adds both texture and durability.
Roger Wade

This 4,500 square foot custom home in Tamarack Resort includes a large open living room graced with a timber truss and timber accents and a double sided fireplace between the kitchen and living room and loft above. Other features include a large kitchen island with sushi-bar style island, hidden butler’s pantry, library with built-in shelving, master suite with see-thru fireplace to master tub, guest suite and an apartment with full living quarters above the garage. The exterior includes a large partially covered wrap around deck with an outdoor fireplace. There is also a carport for easy parking along with the 2 car garage.

A summer house built around salvaged barn beams.
Not far from the beach, the secluded site faces south to the ocean and views.
The large main barn room embraces the main living spaces, including the kitchen. The barn room is anchored on the north with a stone fireplace and on the south with a large bay window. The wing to the east organizes the entry hall and sleeping rooms.

This is an example of a large rustic open plan living room in Denver with white walls, medium hardwood flooring, a corner fireplace, a stone fireplace surround, a freestanding tv, brown floors, a vaulted ceiling and exposed beams.

Design ideas for an expansive rustic open plan living room in Other with a two-sided fireplace, a stone fireplace surround, a concealed tv, exposed beams, a vaulted ceiling, a wood ceiling, yellow walls, medium hardwood flooring and brown floors.

Inspiration for a rustic open plan living room in Burlington with white walls, dark hardwood flooring, a wood burning stove, brown floors, exposed beams and a vaulted ceiling.

When planning this custom residence, the owners had a clear vision – to create an inviting home for their family, with plenty of opportunities to entertain, play, and relax and unwind. They asked for an interior that was approachable and rugged, with an aesthetic that would stand the test of time. Amy Carman Design was tasked with designing all of the millwork, custom cabinetry and interior architecture throughout, including a private theater, lower level bar, game room and a sport court. A materials palette of reclaimed barn wood, gray-washed oak, natural stone, black windows, handmade and vintage-inspired tile, and a mix of white and stained woodwork help set the stage for the furnishings. This down-to-earth vibe carries through to every piece of furniture, artwork, light fixture and textile in the home, creating an overall sense of warmth and authenticity.

Rustic open plan living room in Burlington with white walls, carpet, a standard fireplace and grey floors.

We love to collaborate, whenever and wherever the opportunity arises. For this mountainside retreat, we entered at a unique point in the process—to collaborate on the interior architecture—lending our expertise in fine finishes and fixtures to complete the spaces, thereby creating the perfect backdrop for the family of furniture makers to fill in each vignette. Catering to a design-industry client meant we sourced with singularity and sophistication in mind, from matchless slabs of marble for the kitchen and master bath to timeless basin sinks that feel right at home on the frontier and custom lighting with both industrial and artistic influences. We let each detail speak for itself in situ.
Rustic Living Space with All Types of Fireplace Ideas and Designs
1



