Scandinavian Living Space with All Types of Fireplace Ideas and Designs
Refine by:
Budget
Sort by:Popular Today
1 - 20 of 3,568 photos
Item 1 of 3

Photo of a small scandinavian open plan living room feature wall in Cornwall with blue walls, light hardwood flooring, a standard fireplace, a metal fireplace surround, a freestanding tv and exposed beams.

Using natural finishes and textures throughout and up-cycling existing pieces where possible
Photo of a medium sized scandi living room in Kent with light hardwood flooring, a wood burning stove, a brick fireplace surround and white floors.
Photo of a medium sized scandi living room in Kent with light hardwood flooring, a wood burning stove, a brick fireplace surround and white floors.
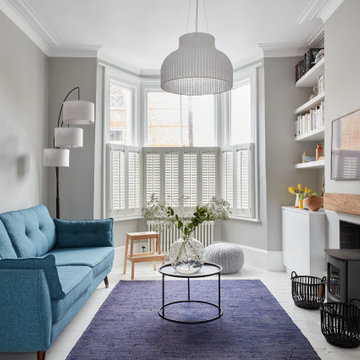
Inspiration for a scandinavian living room in London with grey walls, painted wood flooring, a standard fireplace, a wall mounted tv and white floors.
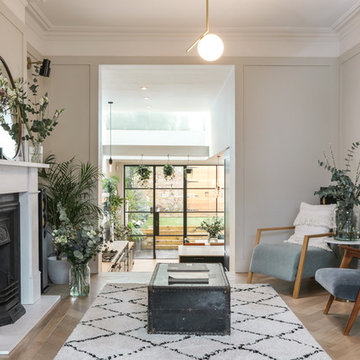
Alex Maguire Photography -
Our brief was to expand this period property into a modern 3 bedroom family home. In doing so we managed to create some interesting architectural openings which introduced plenty of daylight and a very open view from front to back.

Emma Thompson
Photo of a medium sized scandinavian grey and cream open plan living room in London with white walls, concrete flooring, a wood burning stove, a freestanding tv, grey floors and feature lighting.
Photo of a medium sized scandinavian grey and cream open plan living room in London with white walls, concrete flooring, a wood burning stove, a freestanding tv, grey floors and feature lighting.

Living room connection to outdoor patio
Photo of a medium sized scandinavian formal open plan living room in Seattle with white walls, concrete flooring, a standard fireplace, a concrete fireplace surround, grey floors and a vaulted ceiling.
Photo of a medium sized scandinavian formal open plan living room in Seattle with white walls, concrete flooring, a standard fireplace, a concrete fireplace surround, grey floors and a vaulted ceiling.

Design ideas for a medium sized scandi enclosed living room in London with white walls, light hardwood flooring, a wood burning stove, a stone fireplace surround, no tv, brown floors, panelled walls and a chimney breast.
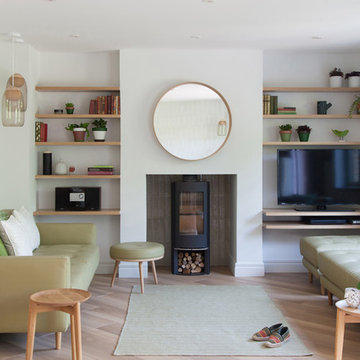
Megan Taylor
This is an example of a scandinavian formal enclosed living room in Cambridgeshire with light hardwood flooring, a wood burning stove, a freestanding tv and beige floors.
This is an example of a scandinavian formal enclosed living room in Cambridgeshire with light hardwood flooring, a wood burning stove, a freestanding tv and beige floors.
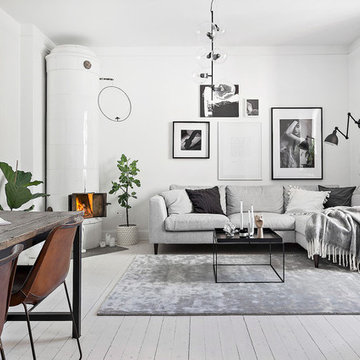
Design ideas for a scandinavian living room in Stockholm with white walls, painted wood flooring, a corner fireplace, a tiled fireplace surround and white floors.
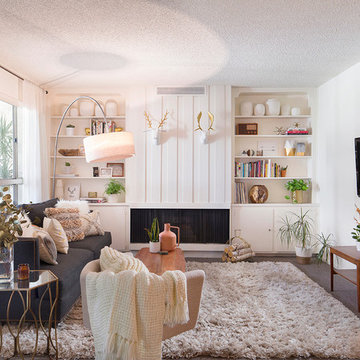
Charlie Cho
Designed by Gabriela Eisenhart and Holly Conlan
Design ideas for a medium sized scandinavian open plan games room in Los Angeles with white walls, carpet, a ribbon fireplace, a wall mounted tv and a wooden fireplace surround.
Design ideas for a medium sized scandinavian open plan games room in Los Angeles with white walls, carpet, a ribbon fireplace, a wall mounted tv and a wooden fireplace surround.
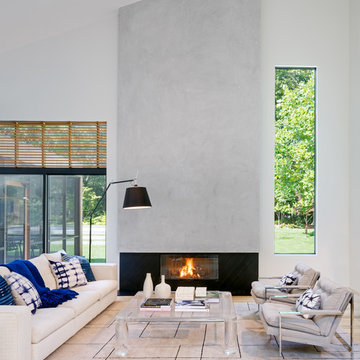
Colin Miller
This is an example of a scandinavian open plan living room in New York with white walls, medium hardwood flooring, a standard fireplace, a metal fireplace surround and no tv.
This is an example of a scandinavian open plan living room in New York with white walls, medium hardwood flooring, a standard fireplace, a metal fireplace surround and no tv.
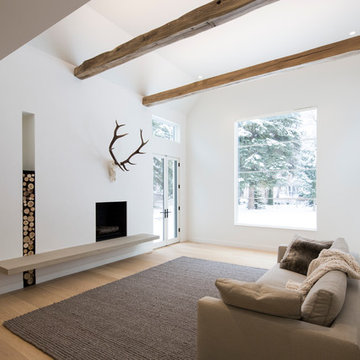
Inspiration for a scandi formal living room in Salt Lake City with white walls, light hardwood flooring and a standard fireplace.
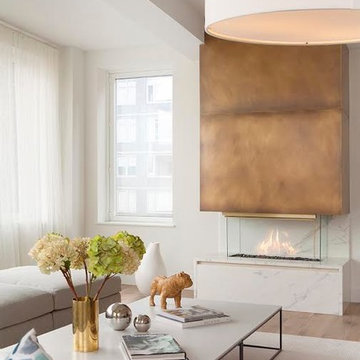
Inspiration for a medium sized scandinavian formal enclosed living room in New York with white walls, light hardwood flooring, a two-sided fireplace and a stone fireplace surround.
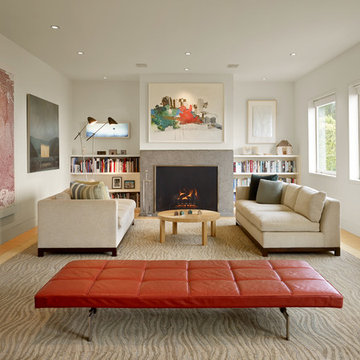
We transformed a 1920s French Provincial-style home to accommodate a family of five with guest quarters. The family frequently entertains and loves to cook. This, along with their extensive modern art collection and Scandinavian aesthetic informed the clean, lively palette.
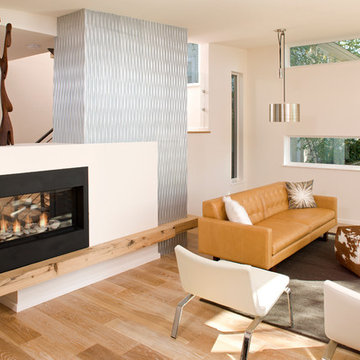
This is an example of a medium sized scandinavian formal open plan living room in Minneapolis with white walls, light hardwood flooring, a two-sided fireplace, a metal fireplace surround, no tv and brown floors.

This is an example of a medium sized scandinavian formal open plan living room in Austin with limestone flooring, a hanging fireplace, beige walls, a metal fireplace surround, no tv and beige floors.

A coastal Scandinavian renovation project, combining a Victorian seaside cottage with Scandi design. We wanted to create a modern, open-plan living space but at the same time, preserve the traditional elements of the house that gave it it's character.

A coastal Scandinavian renovation project, combining a Victorian seaside cottage with Scandi design. We wanted to create a modern, open-plan living space but at the same time, preserve the traditional elements of the house that gave it it's character.

This single family home had been recently flipped with builder-grade materials. We touched each and every room of the house to give it a custom designer touch, thoughtfully marrying our soft minimalist design aesthetic with the graphic designer homeowner’s own design sensibilities. One of the most notable transformations in the home was opening up the galley kitchen to create an open concept great room with large skylight to give the illusion of a larger communal space.

Zona giorno open-space in stile scandinavo.
Toni naturali del legno e pareti neutre.
Una grande parete attrezzata è di sfondo alla parete frontale al divano. La zona pranzo è separata attraverso un divisorio in listelli di legno verticale da pavimento a soffitto.
La carta da parati valorizza l'ambiente del tavolo da pranzo.
Scandinavian Living Space with All Types of Fireplace Ideas and Designs
1



