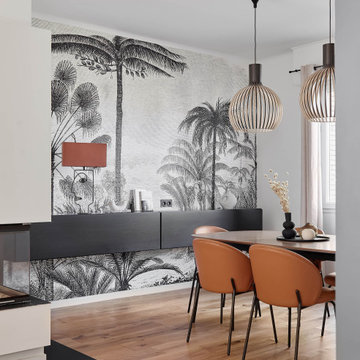Scandinavian Living Space with All Types of Fireplace Ideas and Designs
Refine by:
Budget
Sort by:Popular Today
141 - 160 of 3,560 photos
Item 1 of 3

Design ideas for a small scandi open plan living room feature wall in Cornwall with blue walls, light hardwood flooring, a standard fireplace, a metal fireplace surround, a freestanding tv and exposed beams.
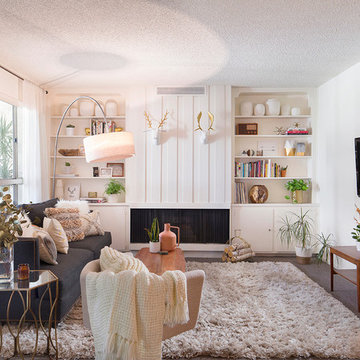
Charlie Cho
Designed by Gabriela Eisenhart and Holly Conlan
Design ideas for a medium sized scandinavian open plan games room in Los Angeles with white walls, carpet, a ribbon fireplace, a wall mounted tv and a wooden fireplace surround.
Design ideas for a medium sized scandinavian open plan games room in Los Angeles with white walls, carpet, a ribbon fireplace, a wall mounted tv and a wooden fireplace surround.

A coastal Scandinavian renovation project, combining a Victorian seaside cottage with Scandi design. We wanted to create a modern, open-plan living space but at the same time, preserve the traditional elements of the house that gave it it's character.

Zona giorno open-space in stile scandinavo.
Toni naturali del legno e pareti neutre.
Una grande parete attrezzata è di sfondo alla parete frontale al divano. La zona pranzo è separata attraverso un divisorio in listelli di legno verticale da pavimento a soffitto.
La carta da parati valorizza l'ambiente del tavolo da pranzo.

Anche la porta di accesso alla taverna è stata rivestita in parquet, per rendere maggiormente l'effetto richiesto dal committente.
Inspiration for a large scandinavian open plan living room feature wall in Milan with white walls, porcelain flooring, a ribbon fireplace, a tiled fireplace surround, a concealed tv, grey floors, a drop ceiling and wood walls.
Inspiration for a large scandinavian open plan living room feature wall in Milan with white walls, porcelain flooring, a ribbon fireplace, a tiled fireplace surround, a concealed tv, grey floors, a drop ceiling and wood walls.
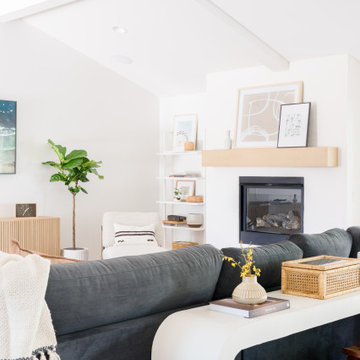
Photo of a medium sized scandi open plan living room in Orange County with white walls, light hardwood flooring, a standard fireplace, a plastered fireplace surround, a wall mounted tv, brown floors and a vaulted ceiling.

We loved working on this project! The clients brief was to create the Danish concept of Hygge in her new home. We completely redesigned and revamped the space. She wanted to keep all her existing furniture but wanted the space to feel completely different. We opened up the back wall into the garden and added bi-fold doors to create an indoor-outdoor space. New flooring, complete redecoration, new lighting and accessories to complete the transformation. Her tears of happiness said it all!
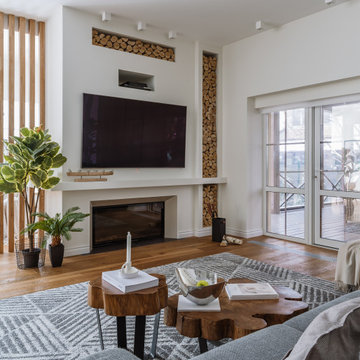
Large scandi formal open plan living room in Moscow with white walls, medium hardwood flooring, a standard fireplace, a plastered fireplace surround, a wall mounted tv and brown floors.
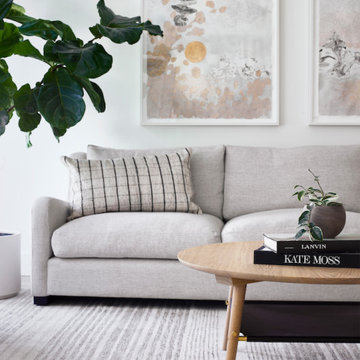
Photo of a medium sized scandi formal enclosed living room in San Francisco with white walls, medium hardwood flooring, a corner fireplace, a tiled fireplace surround, no tv and brown floors.
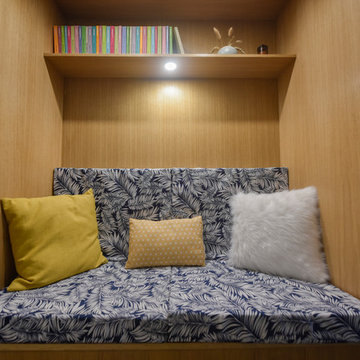
Conception et réalisation par Julien Devaux
Large scandi open plan living room in Paris with a reading nook, a standard fireplace, a metal fireplace surround and grey floors.
Large scandi open plan living room in Paris with a reading nook, a standard fireplace, a metal fireplace surround and grey floors.
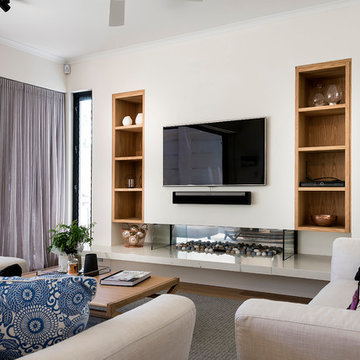
Joel Barbitta D-Max Photography
This is an example of a large scandi formal open plan living room in Perth with white walls, light hardwood flooring, a two-sided fireplace, a stone fireplace surround, a built-in media unit and brown floors.
This is an example of a large scandi formal open plan living room in Perth with white walls, light hardwood flooring, a two-sided fireplace, a stone fireplace surround, a built-in media unit and brown floors.
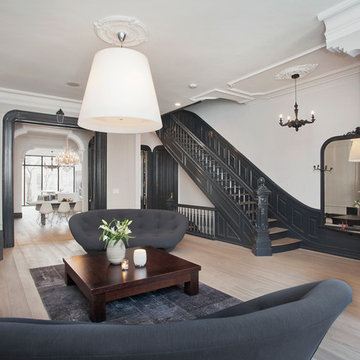
Photo by Jennifer Brown
Photo of a scandinavian formal open plan living room in New York with grey walls, light hardwood flooring and a standard fireplace.
Photo of a scandinavian formal open plan living room in New York with grey walls, light hardwood flooring and a standard fireplace.

Anna Stathaki
Design ideas for a medium sized scandinavian open plan living room in London with white walls, painted wood flooring, a wood burning stove, a tiled fireplace surround, a concealed tv and beige floors.
Design ideas for a medium sized scandinavian open plan living room in London with white walls, painted wood flooring, a wood burning stove, a tiled fireplace surround, a concealed tv and beige floors.
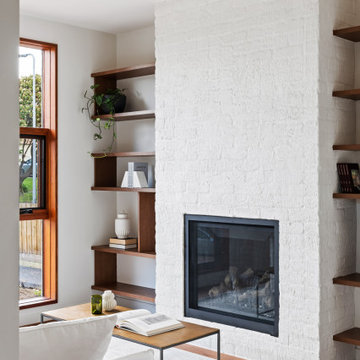
Inspiration for a scandinavian living room in Melbourne with white walls, medium hardwood flooring, a standard fireplace and a brick fireplace surround.
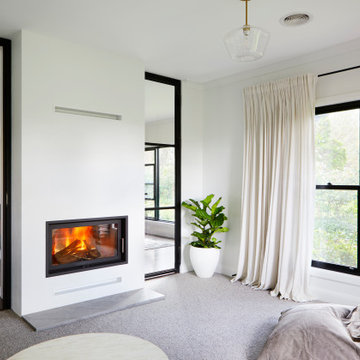
This 90's home received a complete transformation. A renovation on a tight timeframe meant we used our designer tricks to create a home that looks and feels completely different while keeping construction to a bare minimum. This beautiful Dulux 'Currency Creek' kitchen was custom made to fit the original kitchen layout. Opening the space up by adding glass steel framed doors and a double sided Mt Blanc fireplace allowed natural light to flood through.
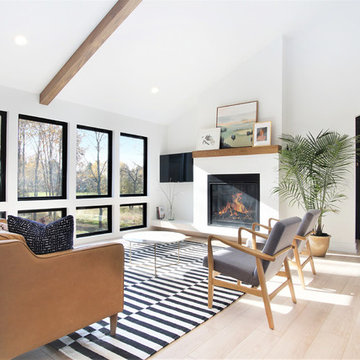
This is an example of a large scandinavian formal open plan living room in Grand Rapids with white walls, light hardwood flooring, a standard fireplace, a plastered fireplace surround, a wall mounted tv and beige floors.
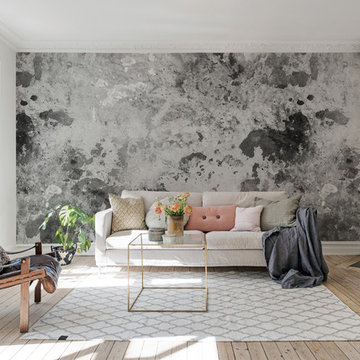
Design ideas for a scandi living room in Gothenburg with grey walls, light hardwood flooring, a wood burning stove and beige floors.
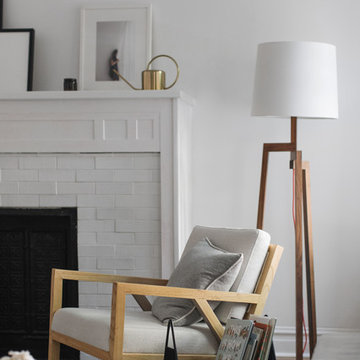
Less is more--art director and Instagram darling Amanda Jane Jones refreshes her classic brick fireplace in Snow.
Design ideas for a medium sized scandinavian open plan living room in Chicago with white walls, medium hardwood flooring, a standard fireplace, a brick fireplace surround and feature lighting.
Design ideas for a medium sized scandinavian open plan living room in Chicago with white walls, medium hardwood flooring, a standard fireplace, a brick fireplace surround and feature lighting.

The Trisore 95 MKII is a smaller bay-style fireplace for more intimately-scaled living spaces such as this modern living room.
Photo of a medium sized scandinavian formal open plan living room in Boston with white walls, a standard fireplace, a plastered fireplace surround, white floors, concrete flooring and no tv.
Photo of a medium sized scandinavian formal open plan living room in Boston with white walls, a standard fireplace, a plastered fireplace surround, white floors, concrete flooring and no tv.
Scandinavian Living Space with All Types of Fireplace Ideas and Designs
8




