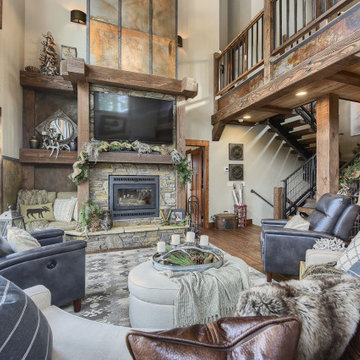Rustic Mezzanine Living Room Ideas and Designs
Refine by:
Budget
Sort by:Popular Today
21 - 40 of 945 photos
Item 1 of 3
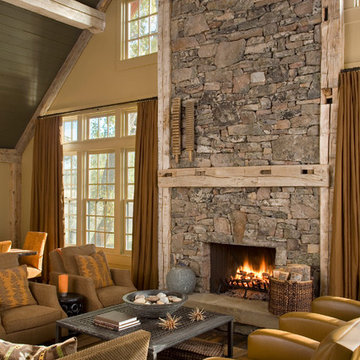
Photo by Gordon Gregory, Interior design by Carter Kay Interiors.
Small rustic mezzanine living room in Other with beige walls, medium hardwood flooring, a standard fireplace and a stone fireplace surround.
Small rustic mezzanine living room in Other with beige walls, medium hardwood flooring, a standard fireplace and a stone fireplace surround.
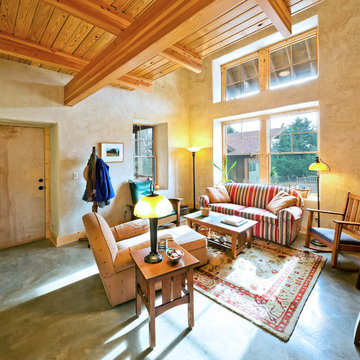
Photo by James Maidhof
Small rustic mezzanine living room in Kansas City with beige walls, no fireplace and a freestanding tv.
Small rustic mezzanine living room in Kansas City with beige walls, no fireplace and a freestanding tv.
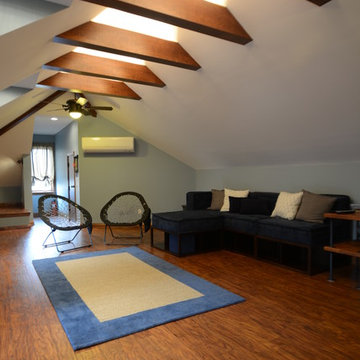
The attic space was transformed from a cold storage area of 700 SF to useable space with closed mechanical room and 'stage' area for kids. Structural collar ties were wrapped and stained to match the rustic hand-scraped hardwood floors. LED uplighting on beams adds great daylight effects. Short hallways lead to the dormer windows, required to meet the daylight code for the space. An additional steel metal 'hatch' ships ladder in the floor as a second code-required egress is a fun alternate exit for the kids, dropping into a closet below. The main staircase entrance is concealed with a secret bookcase door. The space is heated with a Mitsubishi attic wall heater, which sufficiently heats the space in Wisconsin winters.
One Room at a Time, Inc.
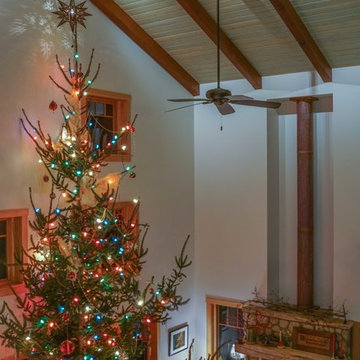
This is an Appalachian-style mountain chalet in Virginia with a hybrid timber framed roof. The beams are Select & Btr. Douglas Fir, and the roof is a ridge and rafter timber roof with primary purlins (not pictured). The fireplace is a woodstove insert, and the flue is wrapped in copper. You always wanted a 24' tall Christmas tree, right?
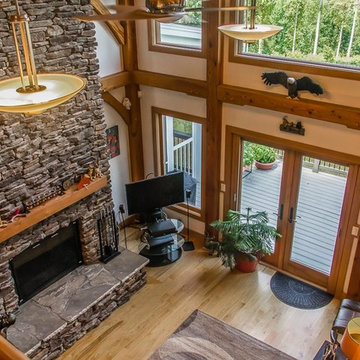
Post and beam hybrid construction. Screen porches off master bedroom and main living area. Two-story stone fireplace. Natural wood, exposed beams with loft. Shiplap and beam ceilings. Complete wet bar, game room and family room in basement.
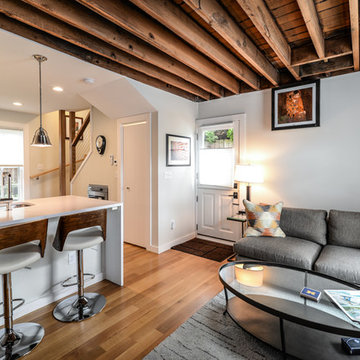
Photo of a small rustic formal mezzanine living room in Detroit with grey walls, medium hardwood flooring, no fireplace, a wall mounted tv and brown floors.
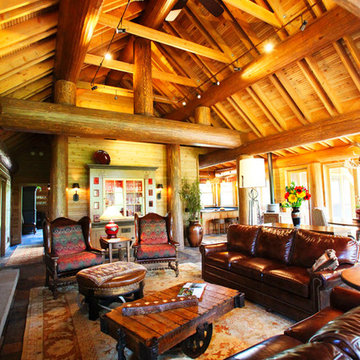
Inspiration for an expansive rustic formal mezzanine living room in Minneapolis with dark hardwood flooring, a standard fireplace and a built-in media unit.
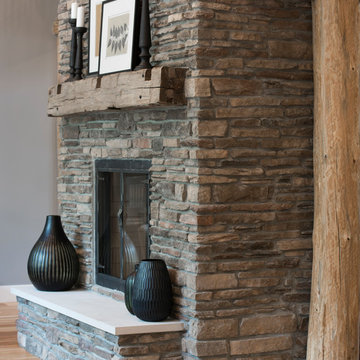
A two-story fireplace is the central focus in this home. This home was Designed by Ed Kriskywicz and built by Meadowlark Design+Build in Ann Arbor, Michigan. Photos by John Carlson of Carlsonpro productions.
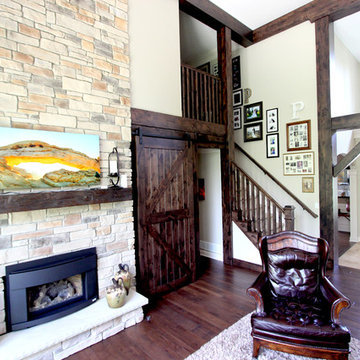
In this living room, we removed the existing fireplace surround and hearth and installed Natural Blend Weather Ledge Manufactured Flat Stone, a Sandstone hearth 2 ½” thick with chiseled edge in buff color. We also installed Knotty Alder with a Ginger Finish mantel, post and perimeter room beams.
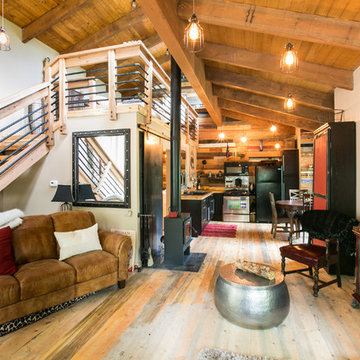
Photo Credits: Pixil Studios
Photo of a small rustic mezzanine living room in Denver with beige walls, medium hardwood flooring, a wood burning stove, a metal fireplace surround and a wall mounted tv.
Photo of a small rustic mezzanine living room in Denver with beige walls, medium hardwood flooring, a wood burning stove, a metal fireplace surround and a wall mounted tv.
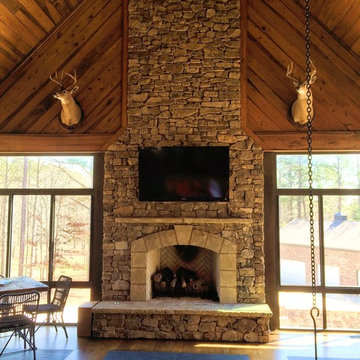
Daco Real Stone Veneer used to update this fireplace into a breathtaking focal point
Design ideas for a medium sized rustic mezzanine living room in Atlanta with a standard fireplace, a stone fireplace surround, a wall mounted tv, brown walls, medium hardwood flooring and multi-coloured floors.
Design ideas for a medium sized rustic mezzanine living room in Atlanta with a standard fireplace, a stone fireplace surround, a wall mounted tv, brown walls, medium hardwood flooring and multi-coloured floors.
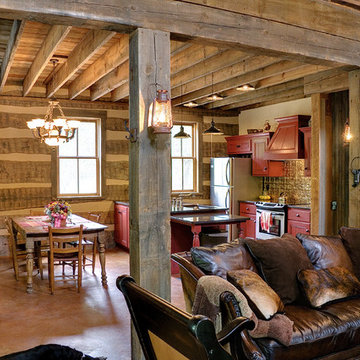
Rustic living area in log cabin. Great use of reclaimed materials for the walls. Photo by Brian Greenstone
Small rustic mezzanine living room in Austin with concrete flooring and no tv.
Small rustic mezzanine living room in Austin with concrete flooring and no tv.
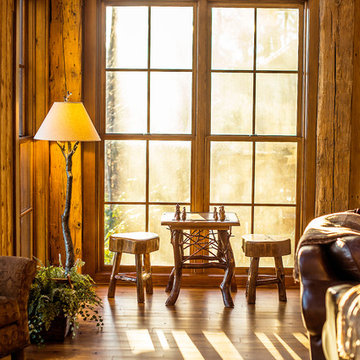
A stunning mountain retreat, this custom legacy home was designed by MossCreek to feature antique, reclaimed, and historic materials while also providing the family a lodge and gathering place for years to come. Natural stone, antique timbers, bark siding, rusty metal roofing, twig stair rails, antique hardwood floors, and custom metal work are all design elements that work together to create an elegant, yet rustic mountain luxury home.

Entering the chalet, an open concept great room greets you. Kitchen, dining, and vaulted living room with wood ceilings create uplifting space to gather and connect. The living room features a vaulted ceiling, expansive windows, and upper loft with decorative railing panels.
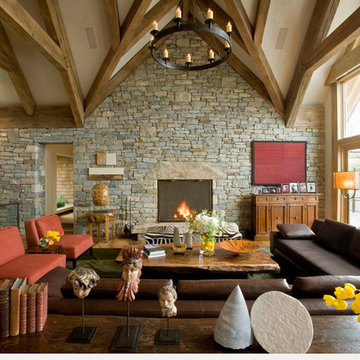
This is an example of a rustic formal mezzanine living room in New York with medium hardwood flooring, a standard fireplace, a stone fireplace surround and no tv.
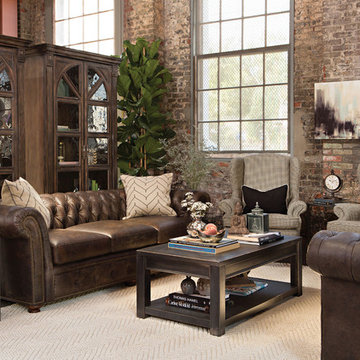
Look to previous generations for décor inspiration, and you’ll discover a treasure trove of designs that are as relevant now as they were once upon a time. Based on the legendary Chesterfield style, the strapping Warren sofa includes all of the features that have made this frame famous – from its sheltering rolled arms and back and exquisite button tufting, to top grain leather seating and brass nailhead trim. The Shirley wingbacks bring back another furniture icon and present graceful silhouettes originally meant for retaining fireplace heat and blocking chilly breezes.
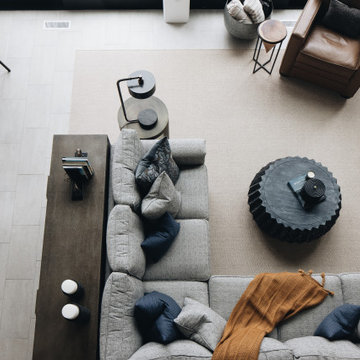
This is an example of a large rustic mezzanine living room in Grand Rapids with white walls, porcelain flooring, a standard fireplace, a stone fireplace surround, a wall mounted tv and grey floors.

A sense of craft, texture and color mark this living room. Charred cedar surrounds the blackened steel fireplace. Together they anchor the living room which otherwise is open to the views beyond.
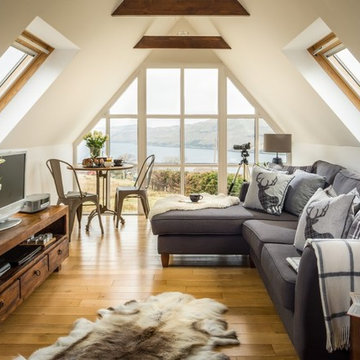
Design ideas for a medium sized rustic formal mezzanine living room in Other with white walls, medium hardwood flooring, a freestanding tv and brown floors.
Rustic Mezzanine Living Room Ideas and Designs
2
