Rustic Mezzanine Living Room Ideas and Designs
Refine by:
Budget
Sort by:Popular Today
101 - 120 of 945 photos
Item 1 of 3
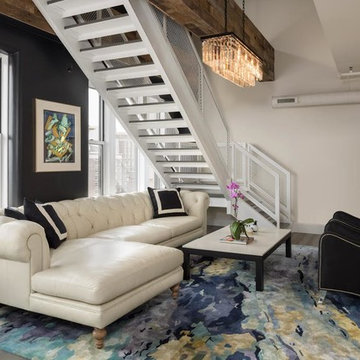
Design ideas for a large rustic formal mezzanine living room in St Louis with black walls, painted wood flooring, no fireplace, no tv and grey floors.
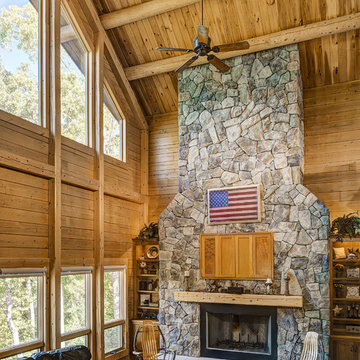
Home by Katahdin Cedar Log Homes
Photo credit: ©2015 Brian Dressler / briandressler.com
Large rustic mezzanine living room in Other with dark hardwood flooring, a standard fireplace, a stone fireplace surround and a concealed tv.
Large rustic mezzanine living room in Other with dark hardwood flooring, a standard fireplace, a stone fireplace surround and a concealed tv.
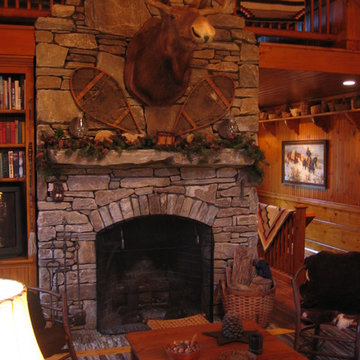
D. Beilman
Small rustic mezzanine living room in Boston with a standard fireplace, a stone fireplace surround, brown walls, medium hardwood flooring and a concealed tv.
Small rustic mezzanine living room in Boston with a standard fireplace, a stone fireplace surround, brown walls, medium hardwood flooring and a concealed tv.
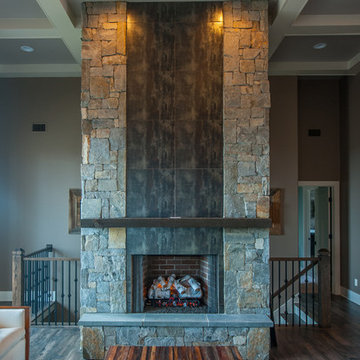
Rustic modern fireplace design with tile and stone combination.
www.Press1Photos.com
Design ideas for a medium sized rustic formal mezzanine living room in Other with grey walls, dark hardwood flooring, a standard fireplace, a stone fireplace surround and no tv.
Design ideas for a medium sized rustic formal mezzanine living room in Other with grey walls, dark hardwood flooring, a standard fireplace, a stone fireplace surround and no tv.
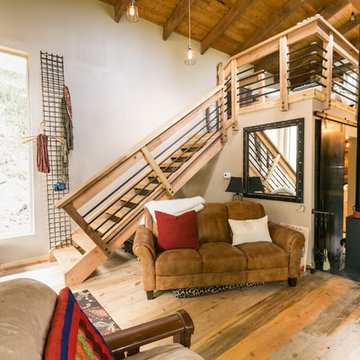
Photo Credits: Pixil Studios
Inspiration for a small rustic mezzanine living room in Denver with beige walls, medium hardwood flooring, a wood burning stove, a metal fireplace surround and a wall mounted tv.
Inspiration for a small rustic mezzanine living room in Denver with beige walls, medium hardwood flooring, a wood burning stove, a metal fireplace surround and a wall mounted tv.
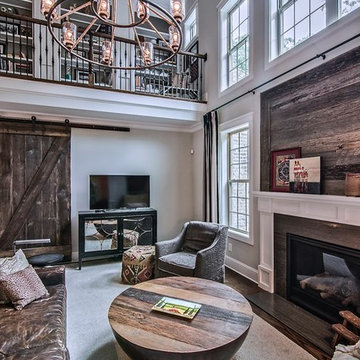
Leather Restoration Hardware sofa with reclaimed drum table and accents on the wall. Custom barn door to cover large opening. Custom window treatments with french return rod extend across the entire wall.
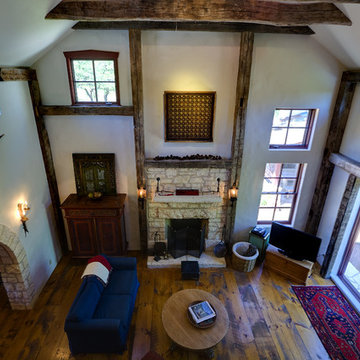
Vaulted ceilings and open spaces in this red barn inspired home.
Design ideas for a medium sized rustic mezzanine living room in Austin with beige walls, medium hardwood flooring, a standard fireplace, a stone fireplace surround and a freestanding tv.
Design ideas for a medium sized rustic mezzanine living room in Austin with beige walls, medium hardwood flooring, a standard fireplace, a stone fireplace surround and a freestanding tv.
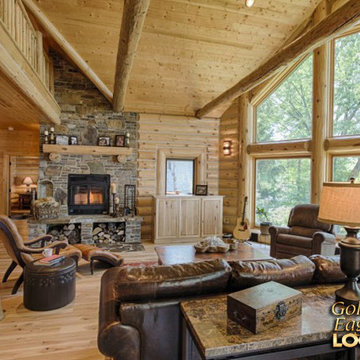
For more info on this home such as prices, floor plan, go to www.goldeneagleloghomes.com
Inspiration for a large rustic mezzanine living room in Other with medium hardwood flooring, a standard fireplace, a stone fireplace surround, brown floors, brown walls and a concealed tv.
Inspiration for a large rustic mezzanine living room in Other with medium hardwood flooring, a standard fireplace, a stone fireplace surround, brown floors, brown walls and a concealed tv.

Chuck Wainwright Photography
Photo of a large rustic formal mezzanine living room in New York with yellow walls, medium hardwood flooring, a corner fireplace, a stone fireplace surround, no tv and brown floors.
Photo of a large rustic formal mezzanine living room in New York with yellow walls, medium hardwood flooring, a corner fireplace, a stone fireplace surround, no tv and brown floors.
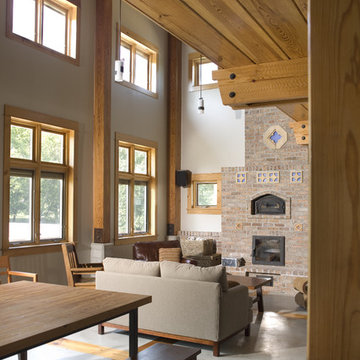
Photo by Bob Greenspan
Photo of a large rustic mezzanine living room in Kansas City with yellow walls, concrete flooring, a wood burning stove, a brick fireplace surround and a concealed tv.
Photo of a large rustic mezzanine living room in Kansas City with yellow walls, concrete flooring, a wood burning stove, a brick fireplace surround and a concealed tv.
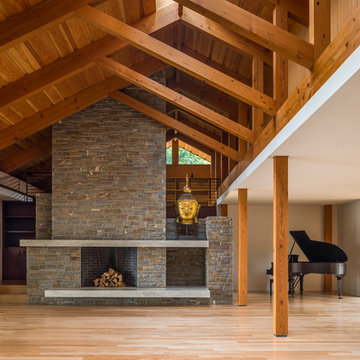
A modern, yet traditionally inspired SW Portland home with sweeping views of Mount Hood features an exposed timber frame core reclaimed from a local rail yard building. A welcoming exterior entrance canopy continues inside to the foyer and piano area before vaulting above the living room. A ridge skylight illuminates the central space and the loft beyond.
The elemental materials of stone, bronze, Douglas Fir, Maple, Western Redcedar. and Walnut carry on a tradition of northwest architecture influenced by Japanese/Asian sensibilities. Mindful of saving energy and resources, this home was outfitted with PV panels and a geothermal mechanical system, contributing to a high performing envelope efficient enough to achieve several sustainability honors. The main home received LEED Gold Certification and the adjacent ADU LEED Platinum Certification, and both structures received Earth Advantage Platinum Certification.
Photo by: David Papazian Photography
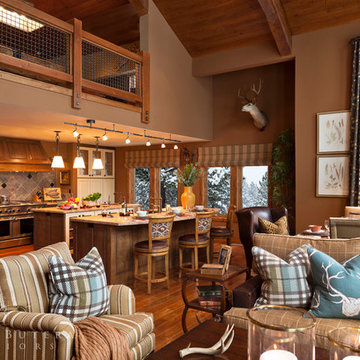
Design ideas for a rustic formal mezzanine living room in Orange County with brown walls and medium hardwood flooring.
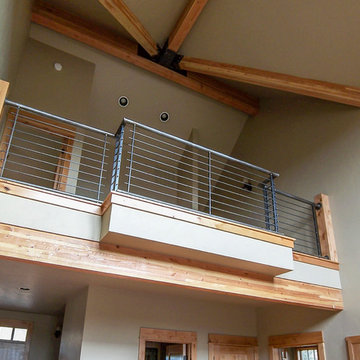
Brasada Ranch Resort - Vista 2 story Cabin by Western Design International
Design ideas for a medium sized rustic mezzanine living room in Other with medium hardwood flooring, a standard fireplace and a stone fireplace surround.
Design ideas for a medium sized rustic mezzanine living room in Other with medium hardwood flooring, a standard fireplace and a stone fireplace surround.
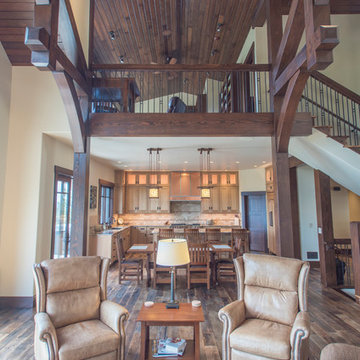
Stunning mountain side home overlooking McCall and Payette Lake. This home is 5000 SF on three levels with spacious outdoor living to take in the views. A hybrid timber frame home with hammer post trusses and copper clad windows. Super clients, a stellar lot, along with HOA and civil challenges all come together in the end to create some wonderful spaces.
Joshua Roper Photography
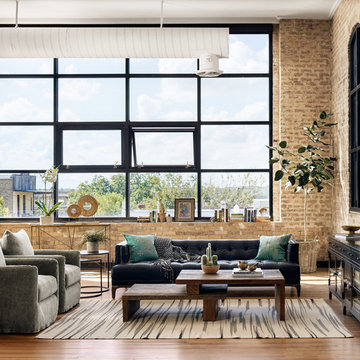
Rustic Modern loft style living spaces. www.ShogrenDesign.com
Photo of a medium sized rustic mezzanine living room in San Luis Obispo with beige walls, light hardwood flooring and brown floors.
Photo of a medium sized rustic mezzanine living room in San Luis Obispo with beige walls, light hardwood flooring and brown floors.
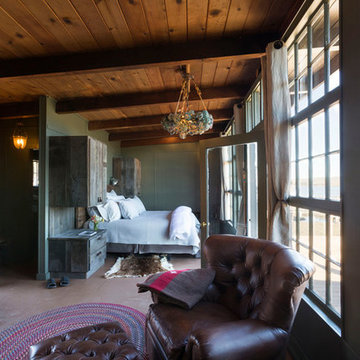
A savvy upgrade of a 1930’s fishing shack on Tomales Bay in Inverness.
The 700-square-foot rental cabin is envisioned as a cozy gentleman’s fishing cabin, reflecting the area’s nautical history, built to fit the context of its surroundings. The cottage is meant to feel like a snapshot in time, where bird watching and reading trump television and technology.
www.seastarcottage.com
Design and Construction by The Englander Building Company
Photography by David Duncan Livingston
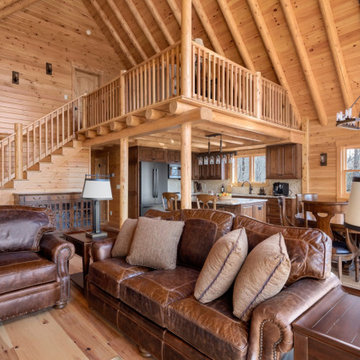
Medium sized rustic mezzanine living room in Other with light hardwood flooring, a standard fireplace, a stacked stone fireplace surround, no tv and a wood ceiling.
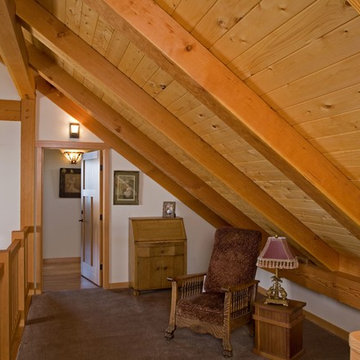
Inspiration for a small rustic formal mezzanine living room in Seattle with white walls, concrete flooring, a standard fireplace, a stone fireplace surround, no tv and brown floors.
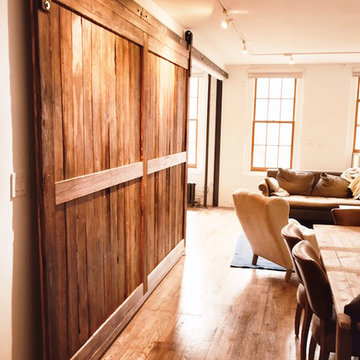
11 foot reclaimed barn door made in TBHCo's upstate NY shop from reclaimed barn flooring. Installed here in the West Village NYC as a room divider.
This is an example of a small rustic mezzanine living room in New York with white walls, medium hardwood flooring, no fireplace and no tv.
This is an example of a small rustic mezzanine living room in New York with white walls, medium hardwood flooring, no fireplace and no tv.
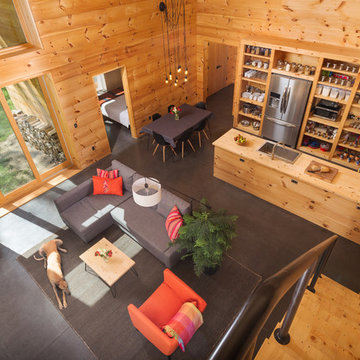
Interior built by Sweeney Design Build. View from above of the open floor plan. Living room, Kitchen, Dining area, and guest bedroom.
Design ideas for a medium sized rustic formal mezzanine living room in Burlington with concrete flooring, a corner fireplace, a metal fireplace surround, no tv and black floors.
Design ideas for a medium sized rustic formal mezzanine living room in Burlington with concrete flooring, a corner fireplace, a metal fireplace surround, no tv and black floors.
Rustic Mezzanine Living Room Ideas and Designs
6