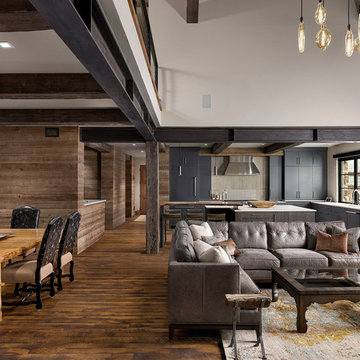Rustic Open Plan Dining Room Ideas and Designs
Sort by:Popular Today
181 - 200 of 2,274 photos
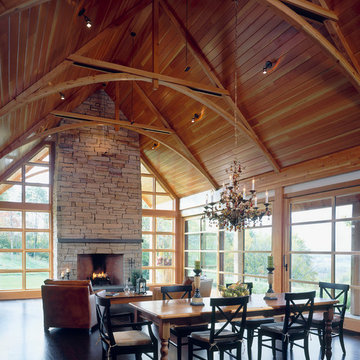
Westphalen Photography
Photo of a rustic open plan dining room in Burlington with a stone fireplace surround.
Photo of a rustic open plan dining room in Burlington with a stone fireplace surround.
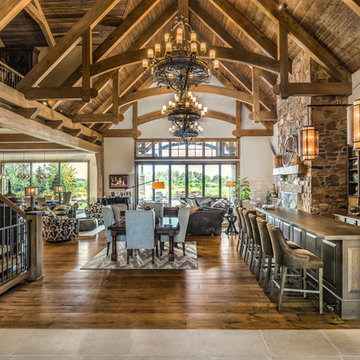
Rustic open plan dining room in Chicago with white walls, dark hardwood flooring and brown floors.
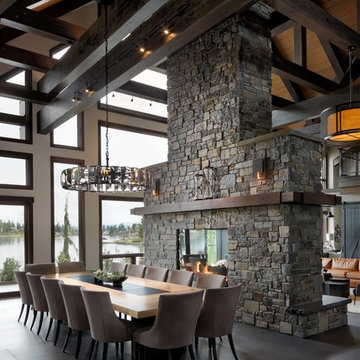
Inspiration for a rustic open plan dining room in Seattle with white walls, a two-sided fireplace, a stone fireplace surround and grey floors.

The lighting design in this rustic barn with a modern design was the designed and built by lighting designer Mike Moss. This was not only a dream to shoot because of my love for rustic architecture but also because the lighting design was so well done it was a ease to capture. Photography by Vernon Wentz of Ad Imagery
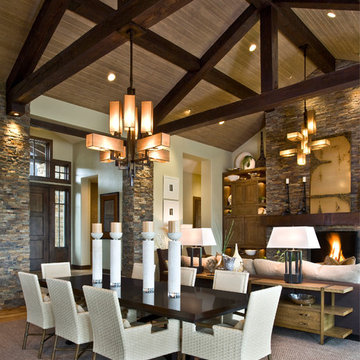
Scott Zimmerman, Mountain rustic/contemporary dining room in Park City Utah.
This is an example of a large rustic open plan dining room in Salt Lake City with beige walls, carpet and feature lighting.
This is an example of a large rustic open plan dining room in Salt Lake City with beige walls, carpet and feature lighting.
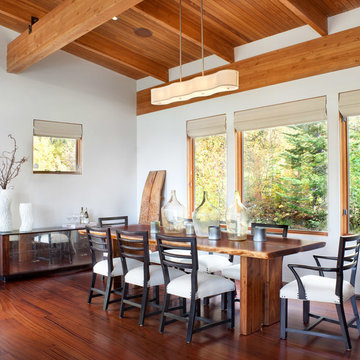
Modern ski chalet with walls of windows to enjoy the mountainous view provided of this ski-in ski-out property. Formal and casual living room areas allow for flexible entertaining.
Construction - Bear Mountain Builders
Interiors - Hunter & Company
Photos - Gibeon Photography
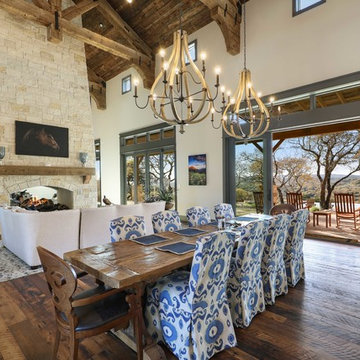
?: Lauren Keller | Luxury Real Estate Services, LLC
Reclaimed Wood Flooring - Sovereign Plank Wood Flooring - https://www.woodco.com/products/sovereign-plank/
Reclaimed Hand Hewn Beams - https://www.woodco.com/products/reclaimed-hand-hewn-beams/
Reclaimed Oak Patina Faced Floors, Skip Planed, Original Saw Marks. Wide Plank Reclaimed Oak Floors, Random Width Reclaimed Flooring.
Reclaimed Beams in Ceiling - Hand Hewn Reclaimed Beams.
Barnwood Paneling & Ceiling - Wheaton Wallboard
Reclaimed Beam Mantel

This is an example of an expansive rustic open plan dining room in Austin with white walls, concrete flooring, a standard fireplace and a stone fireplace surround.
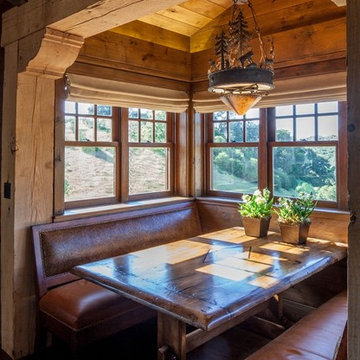
David Wakely
This is an example of a medium sized rustic open plan dining room in Denver with dark hardwood flooring, brown walls, no fireplace and brown floors.
This is an example of a medium sized rustic open plan dining room in Denver with dark hardwood flooring, brown walls, no fireplace and brown floors.
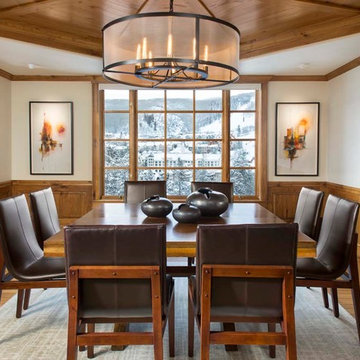
Inspiration for a rustic open plan dining room in Denver with white walls, medium hardwood flooring and no fireplace.
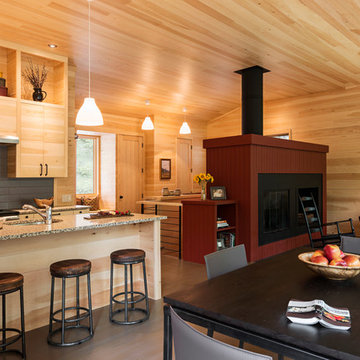
This mountain modern cabin outside of Asheville serves as a simple retreat for our clients. They are passionate about fly-fishing, so when they found property with a designated trout stream, it was a natural fit. We developed a design that allows them to experience both views and sounds of the creek and a relaxed style for the cabin - a counterpoint to their full-time residence.
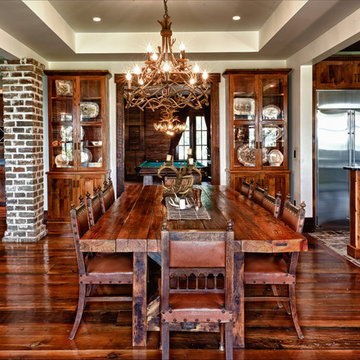
Dining area with antler chandelier
Rustic open plan dining room in Charleston with beige walls, dark hardwood flooring and brown floors.
Rustic open plan dining room in Charleston with beige walls, dark hardwood flooring and brown floors.
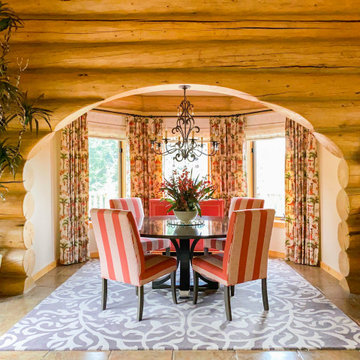
Rustic open plan dining room in Dallas with beige walls, brown floors and wood walls.

A modern mountain renovation of an inherited mountain home in North Carolina. We brought the 1990's home in the the 21st century with a redesign of living spaces, changing out dated windows for stacking doors, with an industrial vibe. The new design breaths and compliments the beautiful vistas outside, enhancing, not blocking.
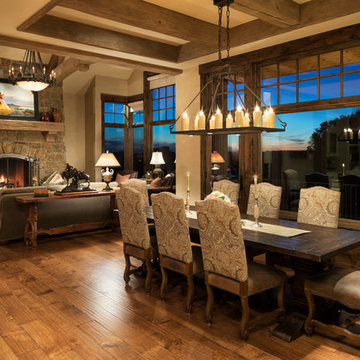
James Kruger, LandMark Photography,
Peter Eskuche, AIA, Eskuche Design,
Sharon Seitz, HISTORIC studio, Interior Design
Expansive rustic open plan dining room in Minneapolis with beige walls, medium hardwood flooring and feature lighting.
Expansive rustic open plan dining room in Minneapolis with beige walls, medium hardwood flooring and feature lighting.
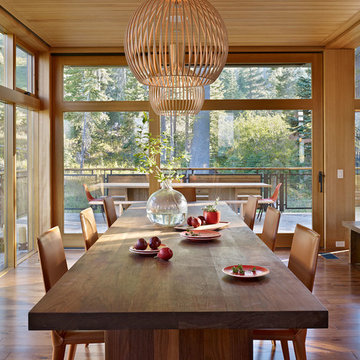
Bruce Damonte
Photo of a large rustic open plan dining room in San Francisco with medium hardwood flooring.
Photo of a large rustic open plan dining room in San Francisco with medium hardwood flooring.
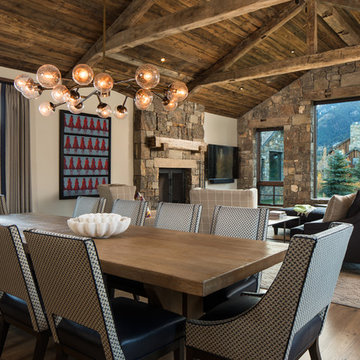
Design ideas for a rustic open plan dining room in Other with dark hardwood flooring, a standard fireplace, a stone fireplace surround and feature lighting.
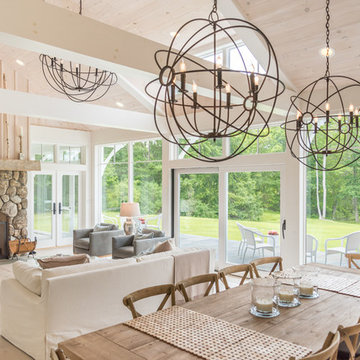
The dining area enjoys views of the pond behind the house.
Photographer: Daniel Contelmo Jr.
Design ideas for a large rustic open plan dining room in New York with beige walls, light hardwood flooring, a standard fireplace, a stone fireplace surround, beige floors and feature lighting.
Design ideas for a large rustic open plan dining room in New York with beige walls, light hardwood flooring, a standard fireplace, a stone fireplace surround, beige floors and feature lighting.
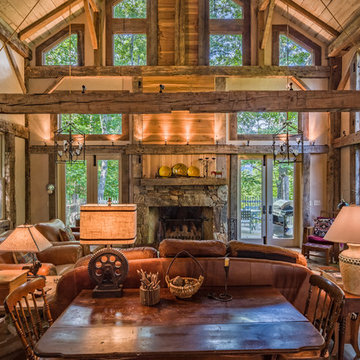
This unique home, and it's use of historic cabins that were dismantled, and then reassembled on-site, was custom designed by MossCreek. As the mountain residence for an accomplished artist, the home features abundant natural light, antique timbers and logs, and numerous spaces designed to highlight the artist's work and to serve as studios for creativity. Photos by John MacLean.
Rustic Open Plan Dining Room Ideas and Designs
10
