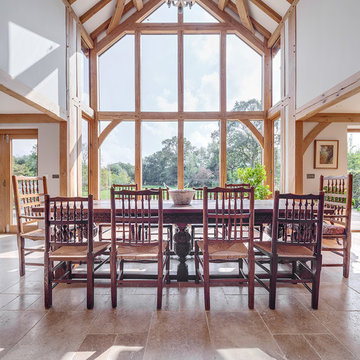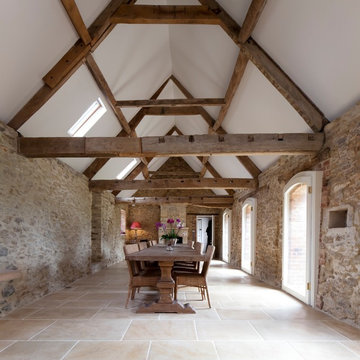Rustic Open Plan Dining Room Ideas and Designs
Refine by:
Budget
Sort by:Popular Today
161 - 180 of 2,271 photos
Item 1 of 3
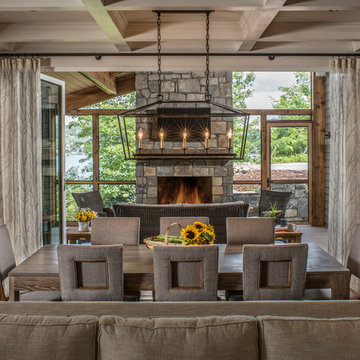
Interior Design: Allard + Roberts Interior Design Construction: K Enterprises Photography: David Dietrich Photography
Photo of a large rustic open plan dining room in Other with white walls, dark hardwood flooring, brown floors and a standard fireplace.
Photo of a large rustic open plan dining room in Other with white walls, dark hardwood flooring, brown floors and a standard fireplace.
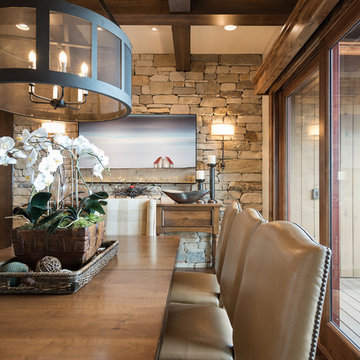
Beautiful Dining Room in this home we built in Park City, Utah and was featured in the Park City Area Showcase of Homes.
Park City Luxury Home Builders, Cameo Homes Inc.
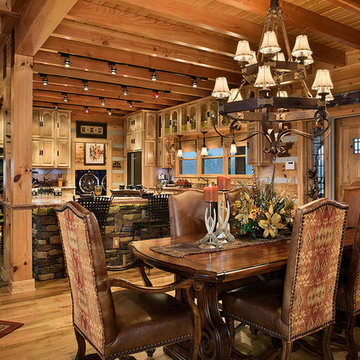
Design ideas for a medium sized rustic open plan dining room in Other with light hardwood flooring.
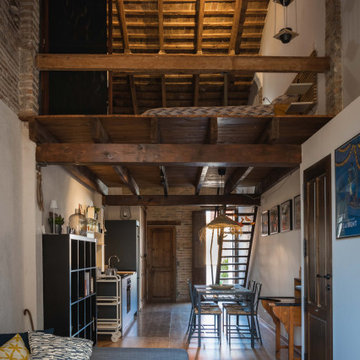
This is an example of a small rustic open plan dining room in Valencia with white walls, dark hardwood flooring, exposed beams and brick walls.
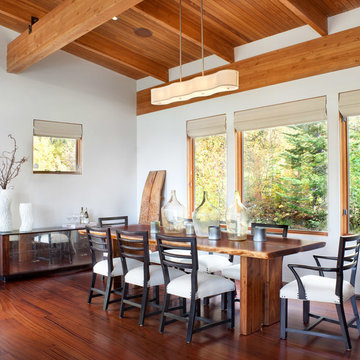
Modern ski chalet with walls of windows to enjoy the mountainous view provided of this ski-in ski-out property. Formal and casual living room areas allow for flexible entertaining.
Construction - Bear Mountain Builders
Interiors - Hunter & Company
Photos - Gibeon Photography
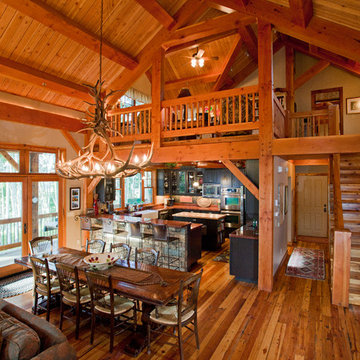
Texas Timber Frames
This is an example of a rustic open plan dining room in Denver.
This is an example of a rustic open plan dining room in Denver.

Large rustic open plan dining room in Salt Lake City with beige walls, medium hardwood flooring, a standard fireplace, a tiled fireplace surround and brown floors.
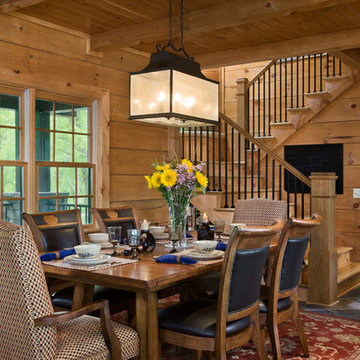
The log home lifestyle often revolves around family and good friends. There's no better place to nurture those relationships than around food and fellowship. Photo Credit: Roger Wade Studio
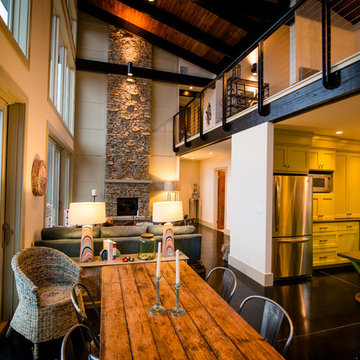
Stephen Ironside
This is an example of a large rustic open plan dining room in Birmingham with beige walls, black floors, concrete flooring, a standard fireplace and a stone fireplace surround.
This is an example of a large rustic open plan dining room in Birmingham with beige walls, black floors, concrete flooring, a standard fireplace and a stone fireplace surround.
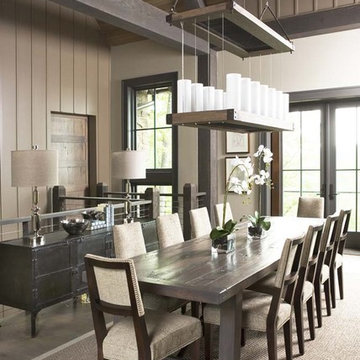
The design of this refined mountain home is rooted in its natural surroundings. Boasting a color palette of subtle earthy grays and browns, the home is filled with natural textures balanced with sophisticated finishes and fixtures. The open floorplan ensures visibility throughout the home, preserving the fantastic views from all angles. Furnishings are of clean lines with comfortable, textured fabrics. Contemporary accents are paired with vintage and rustic accessories.
To achieve the LEED for Homes Silver rating, the home includes such green features as solar thermal water heating, solar shading, low-e clad windows, Energy Star appliances, and native plant and wildlife habitat.
All photos taken by Rachael Boling Photography

Nos encontramos ante una vivienda en la calle Verdi de geometría alargada y muy compartimentada. El reto está en conseguir que la luz que entra por la fachada principal y el patio de isla inunde todos los espacios de la vivienda que anteriormente quedaban oscuros.
Para acabar de hacer diáfano el espacio, hay que buscar una solución de carpintería que cierre la terraza, pero que permita dejar el espacio abierto si se desea. Por eso planteamos una carpintería de tres hojas que se pliegan sobre ellas mismas y que al abrirse, permiten colocar la mesa del comedor extensible y poder reunirse un buen grupo de gente en el fresco exterior, ya que las guías inferiores están empotradas en el pavimento.
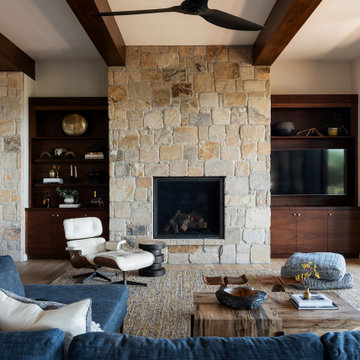
Inspiration for a large rustic open plan dining room in Other with white walls, light hardwood flooring, a standard fireplace, a stone fireplace surround and brown floors.
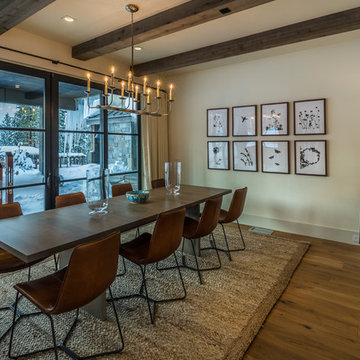
Photo of Dining Room with floor-to-ceiling glass looking out to the rear yard. Photo by Martis Camp Sales (Paul Hamill)
Design ideas for a medium sized rustic open plan dining room in Sacramento with beige walls, medium hardwood flooring, no fireplace, brown floors and feature lighting.
Design ideas for a medium sized rustic open plan dining room in Sacramento with beige walls, medium hardwood flooring, no fireplace, brown floors and feature lighting.
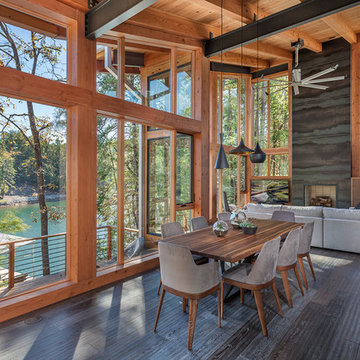
Rebecca Lehde, Inspiro 8
Inspiration for a rustic open plan dining room in Other with dark hardwood flooring and brown floors.
Inspiration for a rustic open plan dining room in Other with dark hardwood flooring and brown floors.
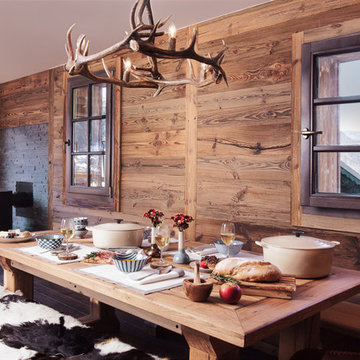
Photo of a medium sized rustic open plan dining room in Lyon with brown walls and medium hardwood flooring.
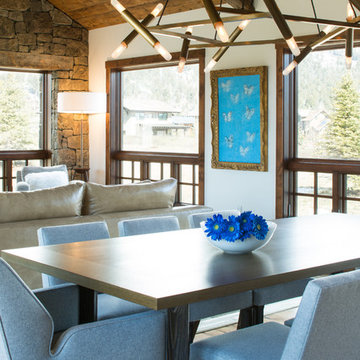
Bright and classy dining room. Grace Home Design. Photo Credit: David Agnello
This is an example of a rustic open plan dining room in Other with white walls and medium hardwood flooring.
This is an example of a rustic open plan dining room in Other with white walls and medium hardwood flooring.

Dining area near kitchen in this mountain ski lodge.
Multiple Ranch and Mountain Homes are shown in this project catalog: from Camarillo horse ranches to Lake Tahoe ski lodges. Featuring rock walls and fireplaces with decorative wrought iron doors, stained wood trusses and hand scraped beams. Rustic designs give a warm lodge feel to these large ski resort homes and cattle ranches. Pine plank or slate and stone flooring with custom old world wrought iron lighting, leather furniture and handmade, scraped wood dining tables give a warmth to the hard use of these homes, some of which are on working farms and orchards. Antique and new custom upholstery, covered in velvet with deep rich tones and hand knotted rugs in the bedrooms give a softness and warmth so comfortable and livable. In the kitchen, range hoods provide beautiful points of interest, from hammered copper, steel, and wood. Unique stone mosaic, custom painted tile and stone backsplash in the kitchen and baths.
designed by Maraya Interior Design. From their beautiful resort town of Ojai, they serve clients in Montecito, Hope Ranch, Malibu, Westlake and Calabasas, across the tri-county areas of Santa Barbara, Ventura and Los Angeles, south to Hidden Hills- north through Solvang and more.
Jack Hall, contractor
Peter Malinowski, photo,
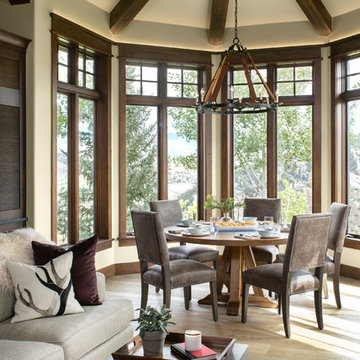
Photographer - Kimberly Gavin
Small rustic open plan dining room in Other with light hardwood flooring and no fireplace.
Small rustic open plan dining room in Other with light hardwood flooring and no fireplace.
Rustic Open Plan Dining Room Ideas and Designs
9
