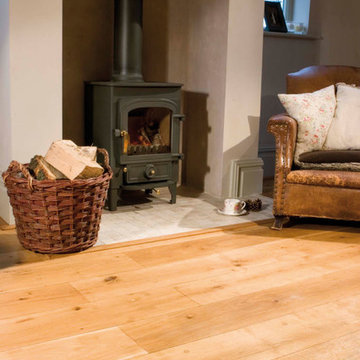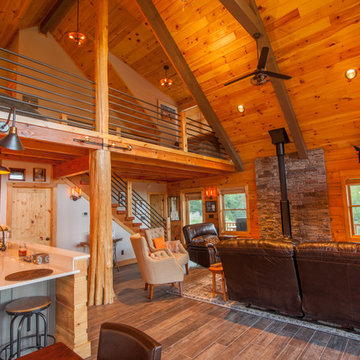Rustic Orange Living Room Ideas and Designs
Refine by:
Budget
Sort by:Popular Today
81 - 100 of 923 photos
Item 1 of 3
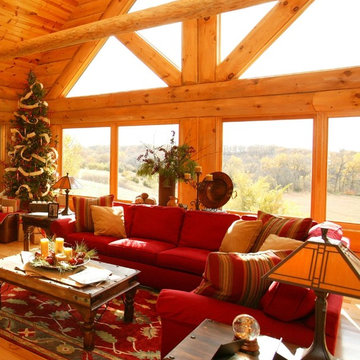
Designer Emily Davis A&W Furniture
www.awfurniture.com
Redwood Falls, MN
Large rustic open plan living room in Minneapolis.
Large rustic open plan living room in Minneapolis.
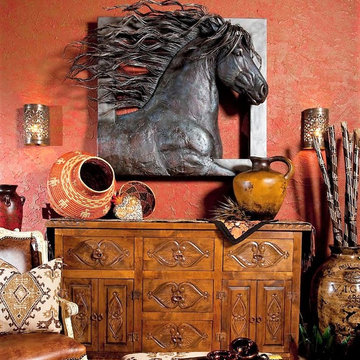
Create a bold focal point in a room with our 3D Friesian Horse Wall Sculpture. This rustic yet elegant equestrian wall art will fit into most home decor schemes. It features the magnificent Friesian with a flowing wire mane inside a metal frame.
Our horse wall sculptures are created by making a hand sculpted casting, then a metal fibered resin is poured into the casting and allowed to dry. The metal frame and metal wires for the hair are attached and then each piece is hand painted. Being hand painted the colors will vary slightly.
Safe for use outdoors.
Quick wall art details:
Dimensions: 61”H x 56″ W x 16” D.
Weight: 85 lbs.
Made of resin & metal.
Hand painted with lead free paint.
This wall art is hand painted so there may be slight color variations.
Good for indoor or outdoor use.
If used outdoors please maintain with a UV lacquer spray to keep them from fading or rusting.
This item ships directly from the manufacturer.
Please allow up to 10 days for in stock items to ship. Out of stock items may take 6-14 weeks depending on your order.
Made in Mexico.
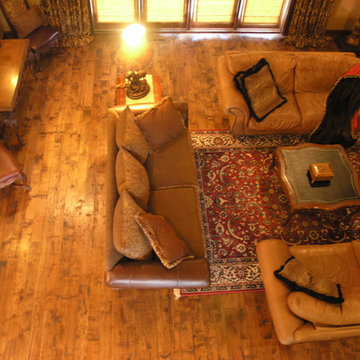
Photo of a medium sized rustic formal open plan living room in Oklahoma City with beige walls, medium hardwood flooring, a hanging fireplace, a stone fireplace surround, no tv and brown floors.
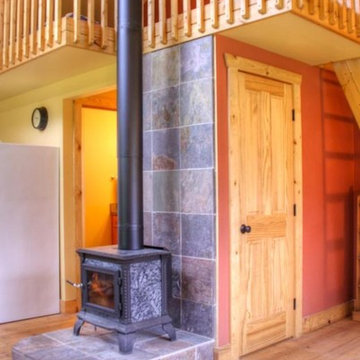
Design ideas for a rustic living room in Portland with a wood burning stove and a tiled fireplace surround.
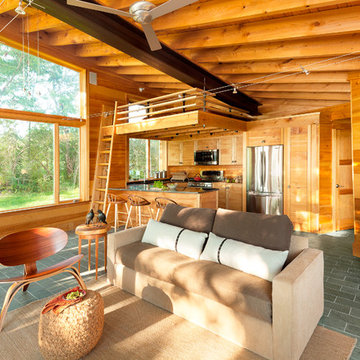
Trent Bell
Design ideas for a small rustic open plan living room in Portland Maine with a wood burning stove, grey floors and slate flooring.
Design ideas for a small rustic open plan living room in Portland Maine with a wood burning stove, grey floors and slate flooring.
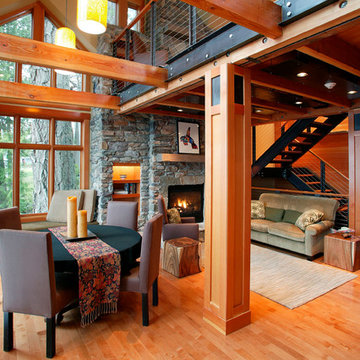
Inspiration for a medium sized rustic formal open plan living room in Seattle with beige walls, medium hardwood flooring, a standard fireplace, a stone fireplace surround, no tv and brown floors.
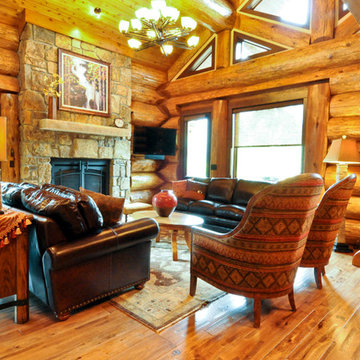
Large diameter Western Red Cedar logs from Pioneer Log Homes of B.C. built by Brian L. Wray in the Colorado Rockies. 4500 square feet of living space with 4 bedrooms, 3.5 baths and large common areas, decks, and outdoor living space make it perfect to enjoy the outdoors then get cozy next to the fireplace and the warmth of the logs.
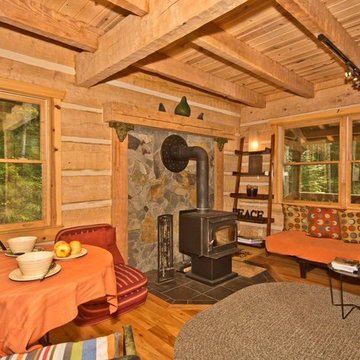
Small rustic open plan living room in Other with beige walls, medium hardwood flooring, a wood burning stove and no tv.
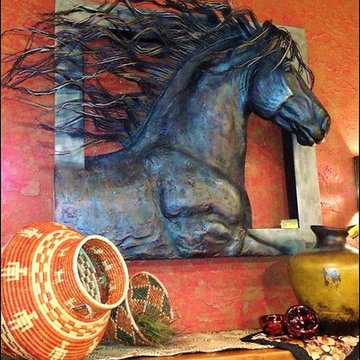
Create a bold focal point in a room with our 3D Friesian Horse Wall Sculpture. This rustic yet elegant equestrian wall art will fit into most home decor schemes. It features the magnificent Friesian with a flowing wire mane inside a metal frame.
Our horse wall sculptures are created by making a hand sculpted casting, then a metal fibered resin is poured into the casting and allowed to dry. The metal frame and metal wires for the hair are attached and then each piece is hand painted. Being hand painted the colors will vary slightly.
Safe for use outdoors.
Quick wall art details:
Dimensions: 61”H x 56″ W x 16” D.
Weight: 85 lbs.
Made of resin & metal.
Hand painted with lead free paint.
This wall art is hand painted so there may be slight color variations.
Good for indoor or outdoor use.
If used outdoors please maintain with a UV lacquer spray to keep them from fading or rusting.
This item ships directly from the manufacturer.
Please allow up to 10 days for in stock items to ship. Out of stock items may take 6-14 weeks depending on your order.
Made in Mexico.
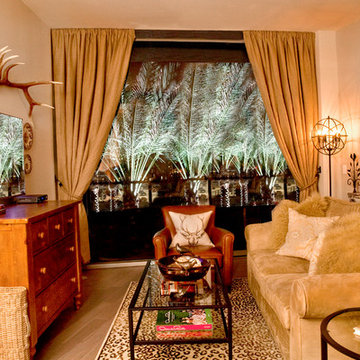
Ben Glass
Design ideas for a small rustic enclosed living room in Houston with beige walls, light hardwood flooring, no fireplace, a wall mounted tv and brown floors.
Design ideas for a small rustic enclosed living room in Houston with beige walls, light hardwood flooring, no fireplace, a wall mounted tv and brown floors.
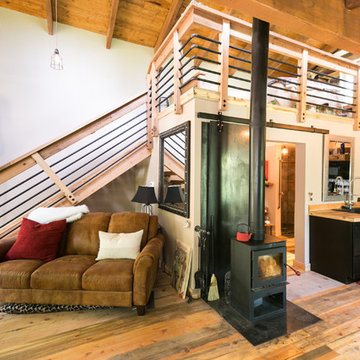
Photo Credits: Pixil Studios
Design ideas for a small rustic open plan living room in Denver with beige walls, medium hardwood flooring, a wood burning stove, a metal fireplace surround and a wall mounted tv.
Design ideas for a small rustic open plan living room in Denver with beige walls, medium hardwood flooring, a wood burning stove, a metal fireplace surround and a wall mounted tv.
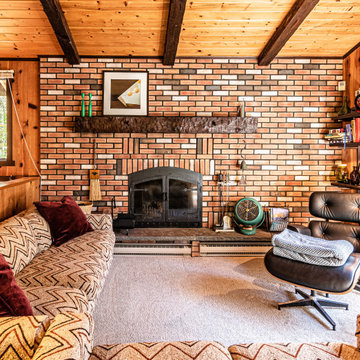
This charming retro home includes a sprawling backyard deck perfect for enjoying beautiful New York views. The living room features vaulted ceilings, exposed beams, and a fireplace. Complete with orange shag carpet.
“These look great! We will definitely be adding them to our listing. You really brought out the energy of the place. Love the shag carpet close up and the deer with the fire pit. :) Thank you so much!” - Homeowners Dana & Zach
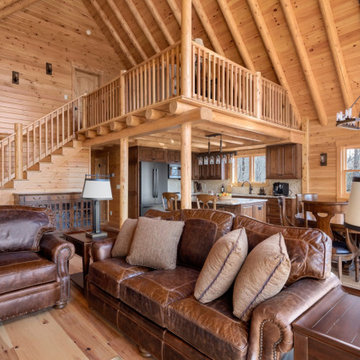
Medium sized rustic mezzanine living room in Other with light hardwood flooring, a standard fireplace, a stacked stone fireplace surround, no tv and a wood ceiling.

Photo of an expansive rustic open plan living room in Phoenix with beige walls, medium hardwood flooring, a ribbon fireplace, a stone fireplace surround, a wall mounted tv, brown floors, a vaulted ceiling and wood walls.

Project by Wiles Design Group. Their Cedar Rapids-based design studio serves the entire Midwest, including Iowa City, Dubuque, Davenport, and Waterloo, as well as North Missouri and St. Louis.
For more about Wiles Design Group, see here: https://wilesdesigngroup.com/
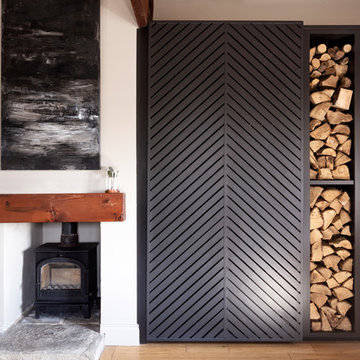
This built in unit is not only beautiful but also very functional - the sliding chevron door it lets you hide your TV when not in use, so you can look at something stunning!
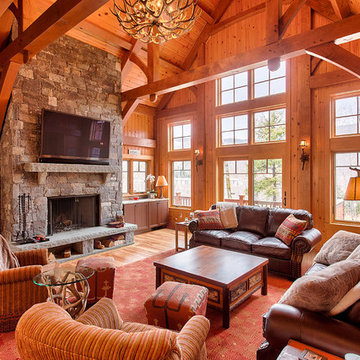
Design ideas for an expansive rustic open plan living room in Boston with brown walls, light hardwood flooring, a standard fireplace, a stone fireplace surround, a wall mounted tv and brown floors.
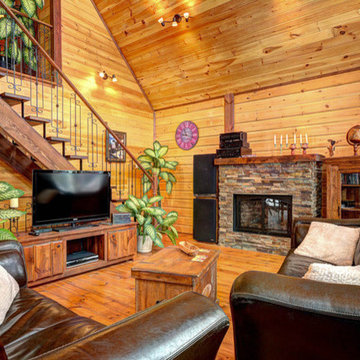
The perfect vacation destination can be found in the Avila. The main floor features everything needed to create a cozy cottage. An open living room with dining area off the kitchen is perfect for both weekend family and family getaways, or entertaining friends. A bedroom and bathroom is on the main floor, and the loft features plenty of living space for a second bedroom. The main floor bedroom and bathroom means everything you need is right at your fingertips. Use the spacious loft for a second bedroom, an additional living room, or even an office. www.timberblock.com
Rustic Orange Living Room Ideas and Designs
5
