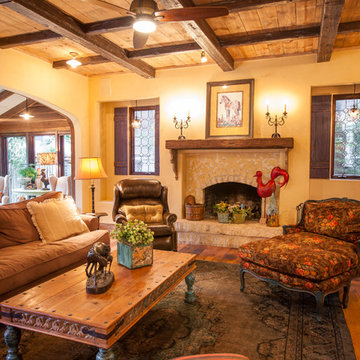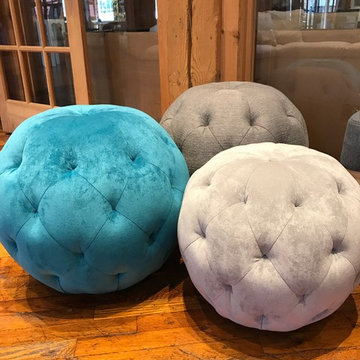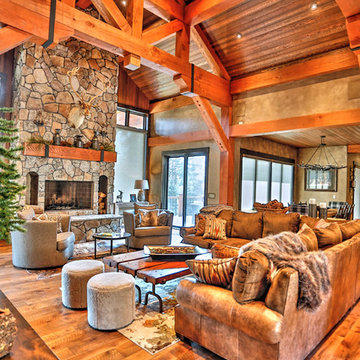Rustic Orange Living Room Ideas and Designs
Refine by:
Budget
Sort by:Popular Today
101 - 120 of 923 photos
Item 1 of 3

salon cheminée dans un chalet de montagne en Vanoise
Inspiration for a large rustic formal open plan living room in Other with white walls, dark hardwood flooring, a standard fireplace, a timber clad chimney breast, a freestanding tv, brown floors, a wood ceiling and wood walls.
Inspiration for a large rustic formal open plan living room in Other with white walls, dark hardwood flooring, a standard fireplace, a timber clad chimney breast, a freestanding tv, brown floors, a wood ceiling and wood walls.
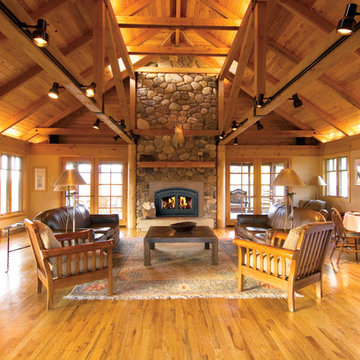
Inspiration for a rustic open plan living room in Other with medium hardwood flooring, a standard fireplace and a stone fireplace surround.
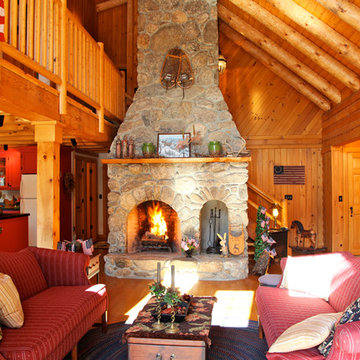
Beautiful Custom Log Cabin Great Room in Mendon, MA. This Cabin is the model home for CM Allaire & Sons builders.
CM Allaire & Sons Log Cabin
Mendon Massachusetts
Gingold Photography
www.gphotoarch.com
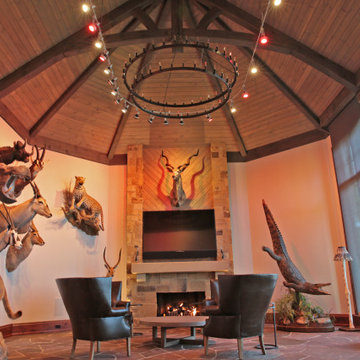
You are walking quietly through the tall grass next to a wide river, brown and fast moving from fresh floods. The hot sun setting slowly overhead. Just as the sun begins to touch the horizon, the whole sky is brushed in a rich orange hue. You emerge from the grass to be greeted by your first sight of African lions in their natural habitat and a Serengeti sunset that will stay with you for the rest of your life.
This was the moment that began this project, inspiring the client to recreate that moment for their sport hunting trophy room in their home. The goal was to be able to recreate that experience as closely as possible, while also ensuring that every mount in the collection had the ideal amount and type of light directed at it.
Nature exhibits an infinite amount of unique color and light environments. From rich color in every hue and temperature, to light of all different intensities and quality. In order to deliver the client’s expectations, we needed a solution that can reflect the diverse lighting environments the client was looking to recreate.
Using a Ketra lighting system, controlled through a Lutron HomeWorks QS system, tied in seamlessly to an existing Lutron HomeWorks Illumination system, we were able to meet all of these challenges. Tying into the existing system meant that we could achieve these results in the space that the client was focused on without having to replace the whole system.
In that focused space, creating dynamic lighting environments was central to several elements of the design, and Ketra’s color temperature settings enabled us to be extremely flexible while still providing high quality light in all circumstances. Using a large track system consisting of 30 S30 lamps, each individually addressed, we were able to create the ideal lighting settings for each mount. Additionally, we designed the system so that it can be set to match the unique warm standard Edison-style bulbs in the main chandelier, it can be set to a “Natural” mode that replicates the outdoor conditions throughout the day, or it can simulate the exact color temperature progression of that unforgettable Serengeti sunset.
Control of the lighting environment and a smooth transition to the lighting systems in the rest of the home was also a priority. As a result, we installed 3 Lutron motorized shades in the space to account for ambient light, and 6 A20 lamps in an adjacent bar area to create a natural transition to the rest of the lighting system. This ensures that all of the lighting transitions, whether from the rest of the home to the trophy room or the trophy room to the outside, are continuous and smooth. The end result is an impressive and flexible display space with an added “wow factor” that is out of this hemisphere!
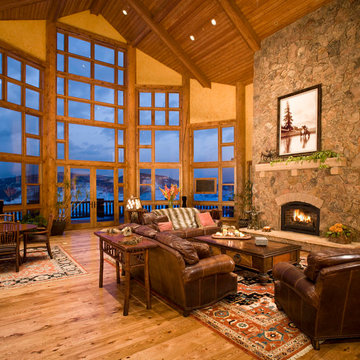
Design ideas for a large rustic formal open plan living room in Denver with beige walls, medium hardwood flooring, a standard fireplace, a stone fireplace surround and no tv.
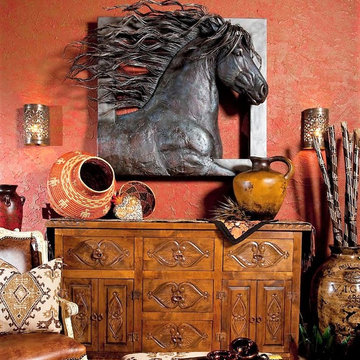
Create a bold focal point in a room with our 3D Friesian Horse Wall Sculpture. This rustic yet elegant equestrian wall art will fit into most home decor schemes. It features the magnificent Friesian with a flowing wire mane inside a metal frame.
Our horse wall sculptures are created by making a hand sculpted casting, then a metal fibered resin is poured into the casting and allowed to dry. The metal frame and metal wires for the hair are attached and then each piece is hand painted. Being hand painted the colors will vary slightly.
Safe for use outdoors.
Quick wall art details:
Dimensions: 61”H x 56″ W x 16” D.
Weight: 85 lbs.
Made of resin & metal.
Hand painted with lead free paint.
This wall art is hand painted so there may be slight color variations.
Good for indoor or outdoor use.
If used outdoors please maintain with a UV lacquer spray to keep them from fading or rusting.
This item ships directly from the manufacturer.
Please allow up to 10 days for in stock items to ship. Out of stock items may take 6-14 weeks depending on your order.
Made in Mexico.
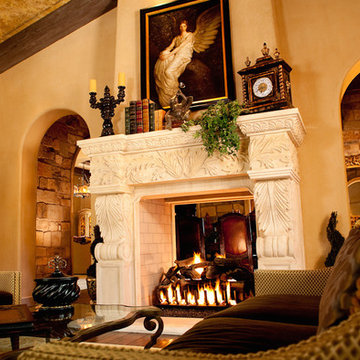
World Renowned Architecture Firm Fratantoni Design created this beautiful home! They design home plans for families all over the world in any size and style. They also have in-house Interior Designer Firm Fratantoni Interior Designers and world class Luxury Home Building Firm Fratantoni Luxury Estates! Hire one or all three companies to design and build and or remodel your home!
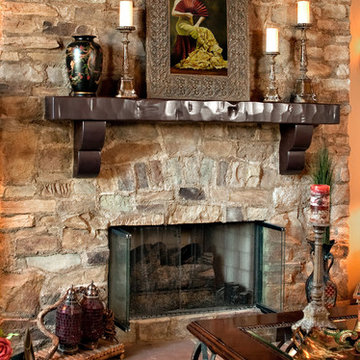
How do you update a standard 70's house into a classic Mediterranean home? Morey Remodeling Group achieved this goal with the richness, texture, and warmth provided by Eldorado Stone’s products. As a favorite “go-to” stone veneer of their designers, the beautiful, authentic look and feel of Orchard Cypress Ridge was selected and installed with an over-grout technique throughout the residence. It is featured on the front door entrance, indoor fireplace walls, interior archways and indoor/outdoor living room. The delighted homeowners have successfully brought the Mediterranean to their Long Beach, CA home… and are living happily ever after.
Eldorado Stone Profile Featured: Orchard Cypress Ridge installed with an over-grout technique
Design & Build: Morey Construction
Website: www.moreyconstructiongroup.com
Phone: (562) 425-1321
Houzz Portfolio: Morey Construction
Facebook: Morey Construction
Photography: David Nicholson Photography
Website: www.davidnicholsonphotography.com
Phone: (310) 994-7828
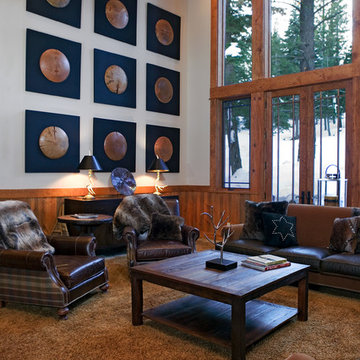
This is an example of a rustic open plan living room in Sacramento with white walls, carpet and a dado rail.
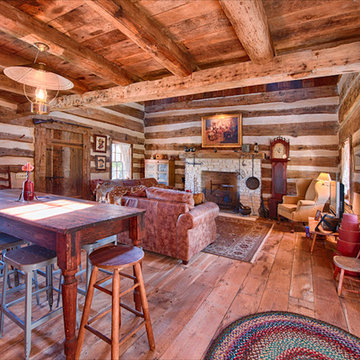
Price: Contact Us For Pricing
This ranch has one of the largest native river pecan bottoms in Texas with giant pecan trees and approximately one mile of cypress lined Medina River! Panoramic hill country views, valleys, great road system, abundant wildlife, good fences, grasses, wildlife exemption, and highway frontage. The property was overseen by a range and wildlife habitat consultant from Texas A&M who developed a management plan and ecologically restored the property. Taking the property farther back in time is a unique log cabin built by timber & stone of Fredericksburg, Texas. The cabin has one large bedroom, a loft, stone fireplace and bathroom, front porch, antique fixtures, and hand-hewn beams. There is also a 100’ x 60’ restored Amish barn with hand-hewn timbers, a 60’ x 60’ equipment barn/workshop, office, bunkhouse, and bath under one roof. As soon as you see the ranch from the road and enter through the gate you feel like you have gone back in time. This is truly one of the most unique ranches in the hill country!
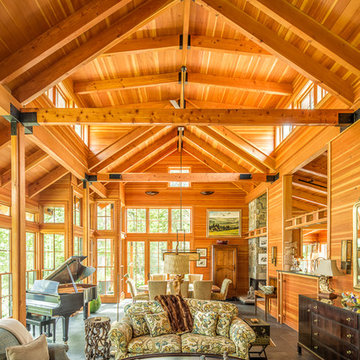
Jeff Roberts Photography
Design ideas for a rustic open plan living room in Portland Maine with a music area.
Design ideas for a rustic open plan living room in Portland Maine with a music area.
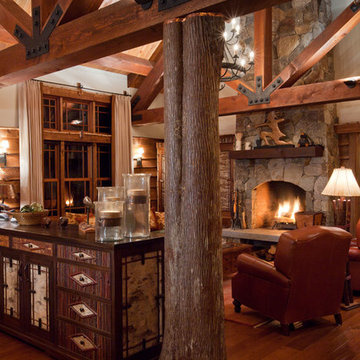
The 7,600 square-foot residence was designed for large, memorable gatherings of family and friends at the lake, as well as creating private spaces for smaller family gatherings. Keeping in dialogue with the surrounding site, a palette of natural materials and finishes was selected to provide a classic backdrop for all activities, bringing importance to the adjoining environment.
In optimizing the views of the lake and developing a strategy to maximize natural ventilation, an ideal, open-concept living scheme was implemented. The kitchen, dining room, living room and screened porch are connected, allowing for the large family gatherings to take place inside, should the weather not cooperate. Two main level master suites remain private from the rest of the program; yet provide a complete sense of incorporation. Bringing the natural finishes to the interior of the residence, provided the opportunity for unique focal points that complement the stunning stone fireplace and timber trusses.
Photographer: John Hession

Inspiration for a rustic open plan living room in Denver with medium hardwood flooring, a standard fireplace, a stone fireplace surround, brown floors, exposed beams, a vaulted ceiling and a wood ceiling.
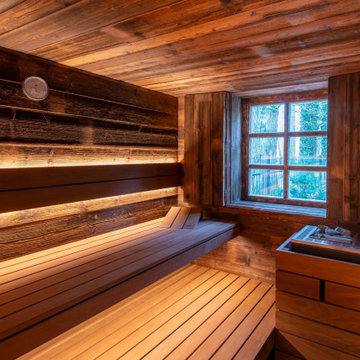
Bei diesem Sauna Projekt wurde ein kompletter Raum zur Sauna für die ganze Familie umgestaltet. Die besonderen Herausforderungen dabei waren, die vorhandene Zimmertür und das bauseitige Außenfenster einzuarbeiten. Mit dem nötigen Know-how haben wir die Designsauna als Maßanfertigung geplant und passgenau eingebaut. Sehr zur Zufriedenheit der Bauherren-Familie, die inzwischen regelmäßig in der urig-gemütlichen Altholzsauna entspannt
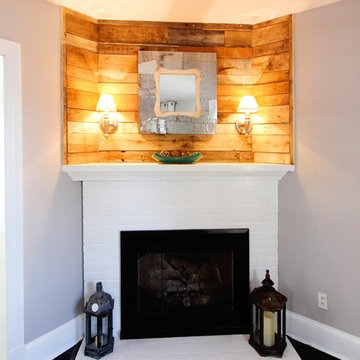
This is an example of a small rustic living room in Baltimore with grey walls, dark hardwood flooring, a corner fireplace and a brick fireplace surround.
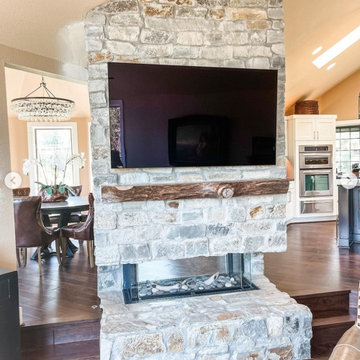
Inspiration for a medium sized rustic open plan living room in Seattle with beige walls, dark hardwood flooring, a two-sided fireplace, a stone fireplace surround and a wall mounted tv.
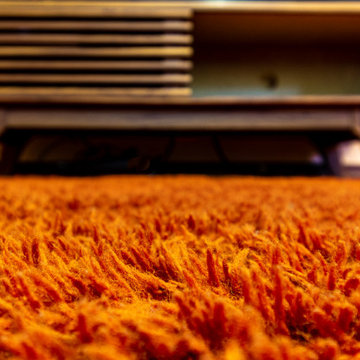
This charming retro home includes a sprawling backyard deck perfect for enjoying beautiful New York views. The living room features vaulted ceilings, exposed beams, and a fireplace. Complete with orange shag carpet.
“These look great! We will definitely be adding them to our listing. You really brought out the energy of the place. Love the shag carpet close up and the deer with the fire pit. :) Thank you so much!” - Homeowners Dana & Zach
Rustic Orange Living Room Ideas and Designs
6
