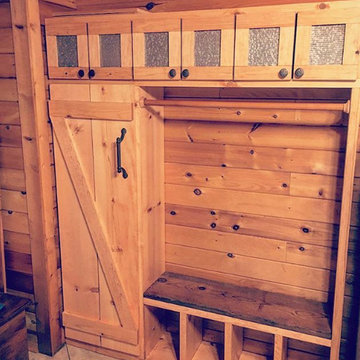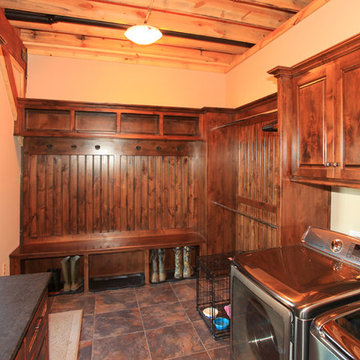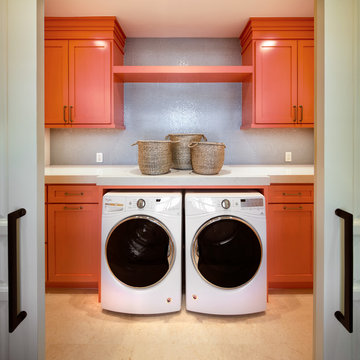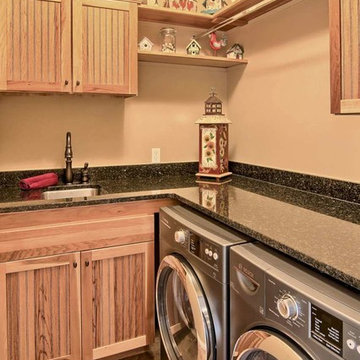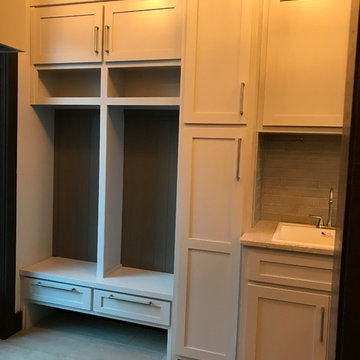Rustic Orange Utility Room Ideas and Designs
Refine by:
Budget
Sort by:Popular Today
1 - 20 of 60 photos
Item 1 of 3

This small laundry room also houses the dogs bowls. The pullout to the left of the bowl is two recycle bins used for garbage and the dogs food. The stackable washer and dryer allows more space for counter space to fold laundry. The quartz slab is a reminant I was lucky enough to find. Yet to be purchased are the industrial looking shelves to be installed on the wall aboe the cabinetry. The walls are painted Pale Smoke by Benjamin Moore. Porcelain tiles were selected with a linen pattern, which blends nicely with the white oak flooring in the hallway. As well as provides easy clean up when their lab decides attack its water bowl.
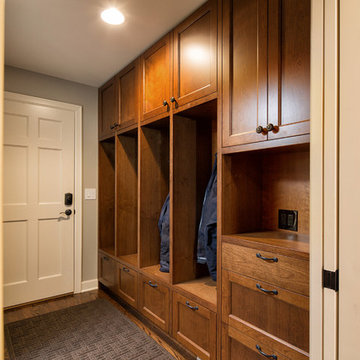
Custom built-in cabinetry for the Mudroom space coming from the garage provide storage and cubby holes.
This is an example of a rustic utility room in Other with shaker cabinets, medium wood cabinets and medium hardwood flooring.
This is an example of a rustic utility room in Other with shaker cabinets, medium wood cabinets and medium hardwood flooring.

Shutter Avenue Photography
Photo of an expansive rustic u-shaped separated utility room in Denver with recessed-panel cabinets, green cabinets, quartz worktops, ceramic flooring, a side by side washer and dryer and orange walls.
Photo of an expansive rustic u-shaped separated utility room in Denver with recessed-panel cabinets, green cabinets, quartz worktops, ceramic flooring, a side by side washer and dryer and orange walls.

Large diameter Western Red Cedar logs from Pioneer Log Homes of B.C. built by Brian L. Wray in the Colorado Rockies. 4500 square feet of living space with 4 bedrooms, 3.5 baths and large common areas, decks, and outdoor living space make it perfect to enjoy the outdoors then get cozy next to the fireplace and the warmth of the logs.
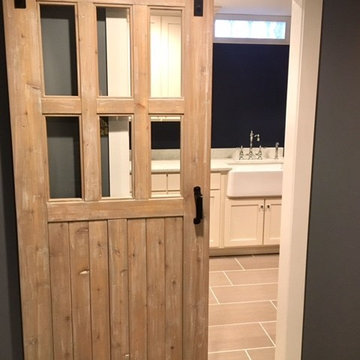
We love this rustic look for a finished basement. That stunning arch between the bar and the game/living room is all reclaimed barnwood! Finished basement is complete with a bar, island, wine cellar, half bath, kids room, seating area and fireplace, and a laundry room. By Majestic Home Solutions, LLC.
Project Year: 2016
Country: United States
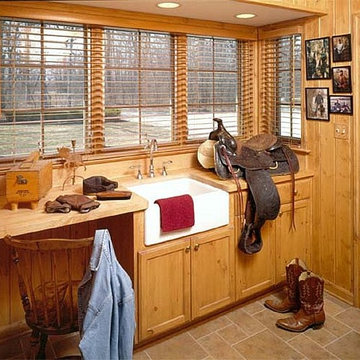
Suburban home in a rural setting, with dual purpose mudroom, with rustic features.
Inspiration for a medium sized rustic galley utility room in Chicago with a belfast sink, shaker cabinets, wood worktops, limestone flooring and medium wood cabinets.
Inspiration for a medium sized rustic galley utility room in Chicago with a belfast sink, shaker cabinets, wood worktops, limestone flooring and medium wood cabinets.

Hal Kearney
Inspiration for a medium sized rustic utility room in Other with a built-in sink, travertine flooring, a side by side washer and dryer and orange walls.
Inspiration for a medium sized rustic utility room in Other with a built-in sink, travertine flooring, a side by side washer and dryer and orange walls.
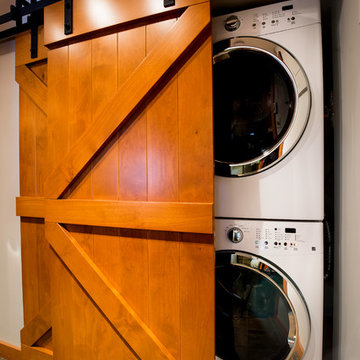
The laundry in this home is tucked in a closet enclosed with farmhouse sliding barn doors.
Inspiration for a small rustic laundry cupboard in Vancouver with a stacked washer and dryer.
Inspiration for a small rustic laundry cupboard in Vancouver with a stacked washer and dryer.

Laundry room in Rustic remodel nestled in the lush Mill Valley Hills, North Bay of San Francisco.
Leila Seppa Photography.
Photo of a large rustic utility room in San Francisco with light hardwood flooring, a side by side washer and dryer, open cabinets, medium wood cabinets and orange floors.
Photo of a large rustic utility room in San Francisco with light hardwood flooring, a side by side washer and dryer, open cabinets, medium wood cabinets and orange floors.
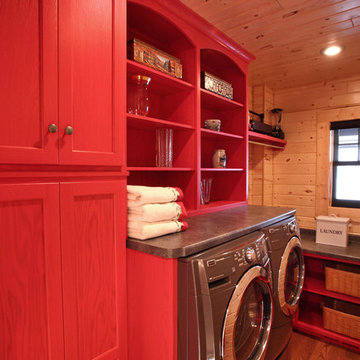
Michael's Photography
Photo of a medium sized rustic single-wall separated utility room in Minneapolis with flat-panel cabinets, red cabinets, laminate countertops, brown walls, medium hardwood flooring and a side by side washer and dryer.
Photo of a medium sized rustic single-wall separated utility room in Minneapolis with flat-panel cabinets, red cabinets, laminate countertops, brown walls, medium hardwood flooring and a side by side washer and dryer.
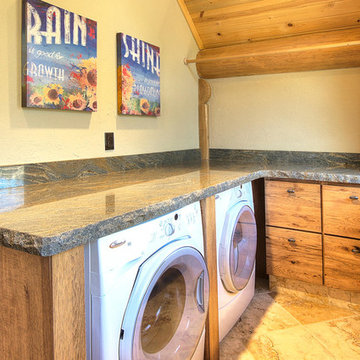
Jeremiah Johnson Log Homes custom western red cedar, Swedish cope, chinked log home laundry room
Design ideas for a small rustic l-shaped separated utility room in Denver with flat-panel cabinets, medium wood cabinets, granite worktops, beige walls, ceramic flooring, a side by side washer and dryer, beige floors and grey worktops.
Design ideas for a small rustic l-shaped separated utility room in Denver with flat-panel cabinets, medium wood cabinets, granite worktops, beige walls, ceramic flooring, a side by side washer and dryer, beige floors and grey worktops.
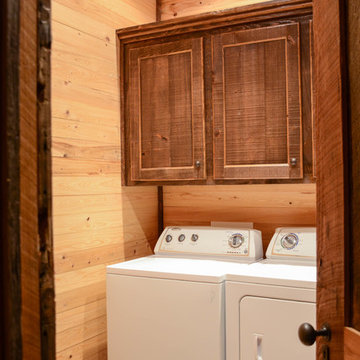
Photo: Corporate Images, Tuscaloosa AL
Rustic utility room in Birmingham.
Rustic utility room in Birmingham.
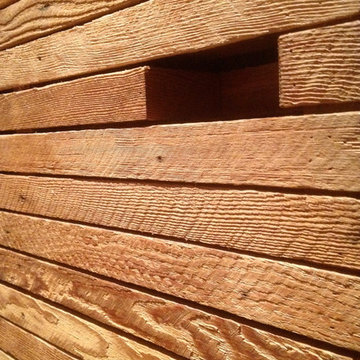
Detail of Laundry closet door. Photo by Hsu McCullough
Inspiration for a small rustic laundry cupboard in Los Angeles with medium wood cabinets, white walls, medium hardwood flooring, a stacked washer and dryer and brown floors.
Inspiration for a small rustic laundry cupboard in Los Angeles with medium wood cabinets, white walls, medium hardwood flooring, a stacked washer and dryer and brown floors.
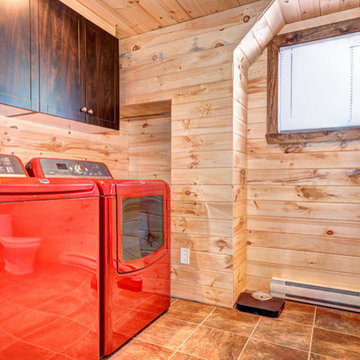
The perfect vacation destination can be found in the Avila. The main floor features everything needed to create a cozy cottage. An open living room with dining area off the kitchen is perfect for both weekend family and family getaways, or entertaining friends. A bedroom and bathroom is on the main floor, and the loft features plenty of living space for a second bedroom. The main floor bedroom and bathroom means everything you need is right at your fingertips. Use the spacious loft for a second bedroom, an additional living room, or even an office. www.timberblock.com
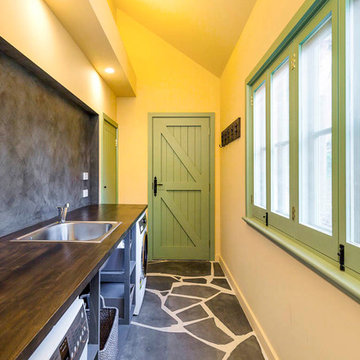
Included in the new extension, the laundry continues the crazy floor feature. A simple timber bench with inbuilt sink and inset wall creates clean lines while housing modern appliances and open storage spaces. The back door leads to the courtyard while the additional door provides access to under stair storage.
Rustic Orange Utility Room Ideas and Designs
1
