Rustic Side Patio Ideas and Designs
Refine by:
Budget
Sort by:Popular Today
1 - 20 of 346 photos
Item 1 of 3
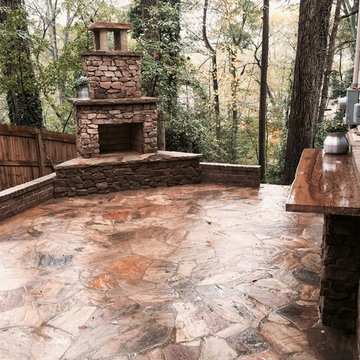
Daco Stone
Design ideas for a medium sized rustic side patio in Atlanta with a fireplace, natural stone paving and no cover.
Design ideas for a medium sized rustic side patio in Atlanta with a fireplace, natural stone paving and no cover.
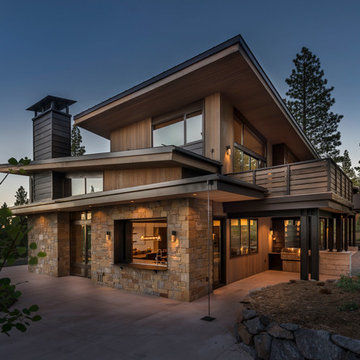
Vance Fox
Photo of a medium sized rustic side patio in Sacramento with an outdoor kitchen, concrete slabs and a roof extension.
Photo of a medium sized rustic side patio in Sacramento with an outdoor kitchen, concrete slabs and a roof extension.
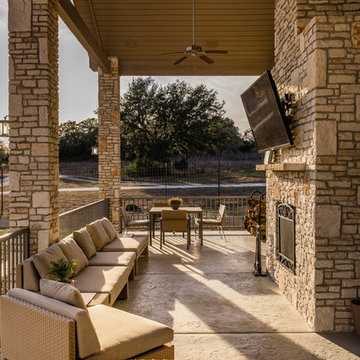
Photo of a medium sized rustic side patio in Austin with a fire feature, stamped concrete and a roof extension.
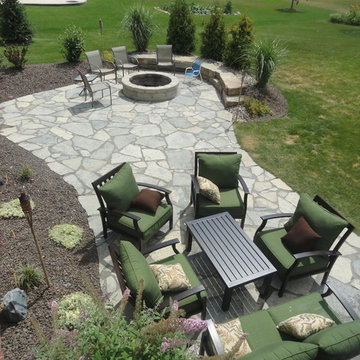
Frank Spiker
Design ideas for a medium sized rustic side patio in Detroit with a potted garden and natural stone paving.
Design ideas for a medium sized rustic side patio in Detroit with a potted garden and natural stone paving.
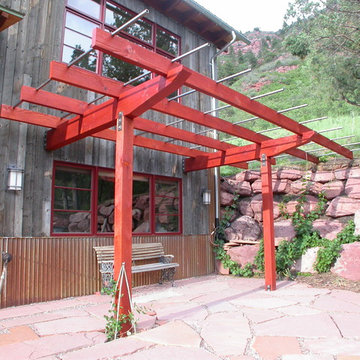
Heavy timber and steel grape arbor and sun shade on south patio
Design ideas for a small rustic side patio in Denver with a living wall, natural stone paving and no cover.
Design ideas for a small rustic side patio in Denver with a living wall, natural stone paving and no cover.
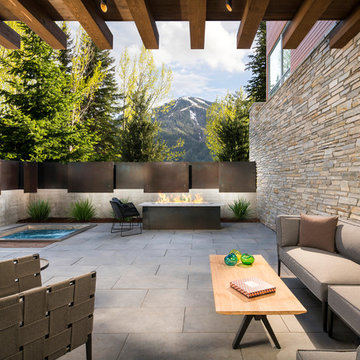
Large rustic side patio in Salt Lake City with a fire feature, a roof extension and concrete paving.
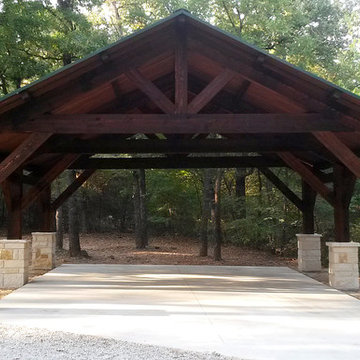
Front View of our 26' x 26' carport / pavilion in Pilot Point Texas. All of the lumber is solid western red cedar, styled as a traditional timber frame structure.
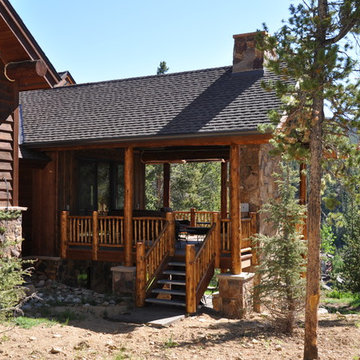
This addition to an existing home in the exclusive Highlands neighborhood in Breckenridge, Colorado features stone and timber surrounding an expansive deck with hot tub and cooking area. This mountain getaway was enhanced greatly through its design to fit the existing home
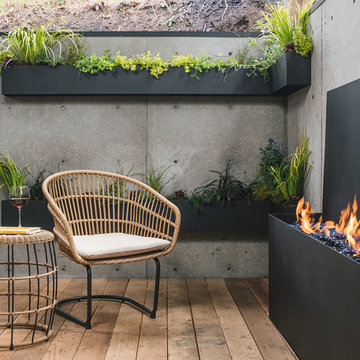
Outdoor patio with gas fireplace that lives right off the kitchen. Perfect for hosting or being outside privately, as it's secluded from neighbors. Wood floors, cement walls with a cover.
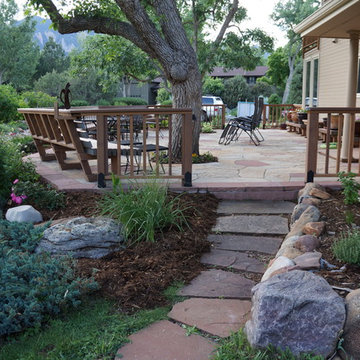
A flagstone patio mixing red and buff to blend into the surrounding landscape.
Photo of a large rustic side patio in Denver with natural stone paving and no cover.
Photo of a large rustic side patio in Denver with natural stone paving and no cover.
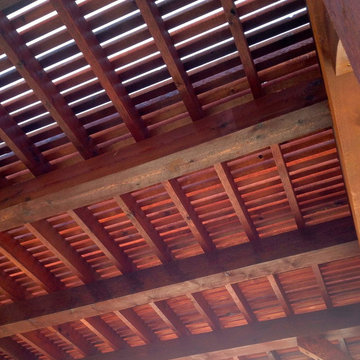
24’ X 16’ Western Red Cedar Pergola built by 806 Outdoors and installed at the Hamker Ranch in Canadian, TX
Medium sized rustic side patio in Austin with an outdoor kitchen, stamped concrete and a pergola.
Medium sized rustic side patio in Austin with an outdoor kitchen, stamped concrete and a pergola.
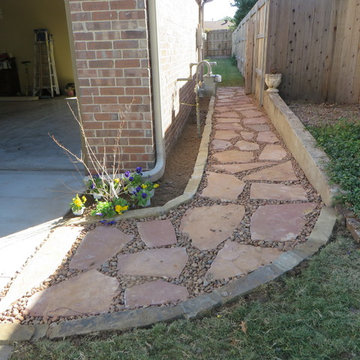
Design ideas for a small rustic side patio in Oklahoma City with natural stone paving.
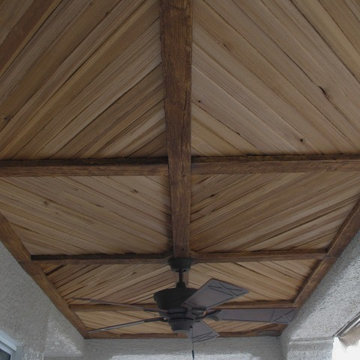
Faux wood beams and planks create an attractive ceiling design for this covered patio that is virtually weatherproof.
Design ideas for a large rustic side patio in Charlotte with stamped concrete and a roof extension.
Design ideas for a large rustic side patio in Charlotte with stamped concrete and a roof extension.
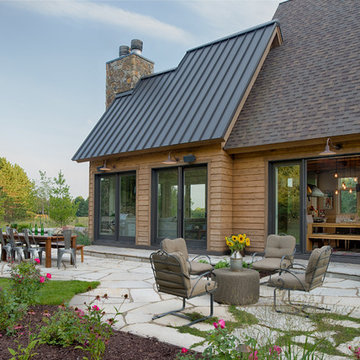
Amundson Photography
Photo of a large rustic side patio in Minneapolis with no cover.
Photo of a large rustic side patio in Minneapolis with no cover.
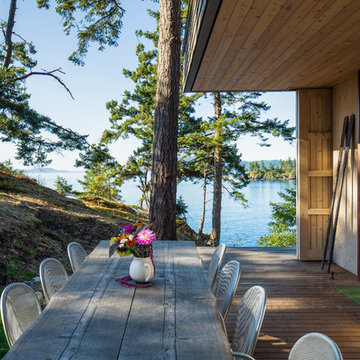
Sean Airhart
Design ideas for a medium sized rustic side patio in Seattle with decking.
Design ideas for a medium sized rustic side patio in Seattle with decking.
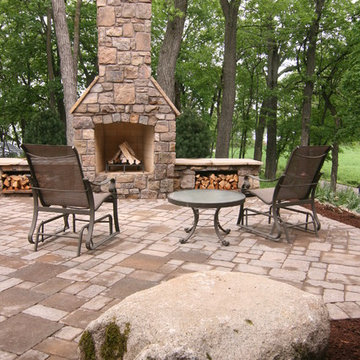
This 2014 Luxury Home was part of Midwest Home's Tour. David Kopfmann of Yardscapes, was able to lend to the architecture of the home and create some very detailed touches with different styles of stone and plant material. This image is of the side yard, where David used mortared limestone for the fireplace and a concrete paver for the patio. He used plant material to create texture and color. Boulder outcroppings were also used to lend some interest and retaining along the walkway.
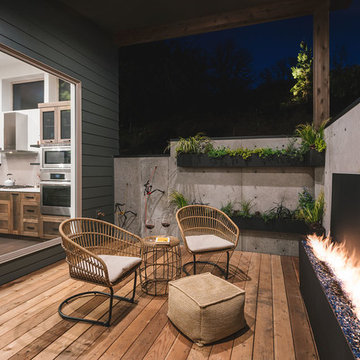
Outdoor patio with gas fireplace that lives right off the kitchen. Perfect for hosting or being outside privately, as it's secluded from neighbors. Wood floors, cement walls with a cover.
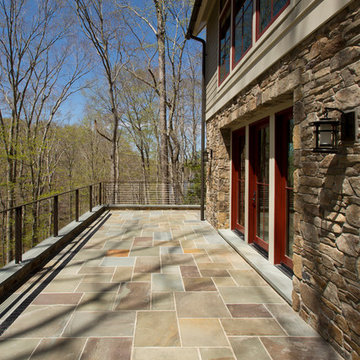
The design of this home was driven by the owners’ desire for a three-bedroom waterfront home that showcased the spectacular views and park-like setting. As nature lovers, they wanted their home to be organic, minimize any environmental impact on the sensitive site and embrace nature.
This unique home is sited on a high ridge with a 45° slope to the water on the right and a deep ravine on the left. The five-acre site is completely wooded and tree preservation was a major emphasis. Very few trees were removed and special care was taken to protect the trees and environment throughout the project. To further minimize disturbance, grades were not changed and the home was designed to take full advantage of the site’s natural topography. Oak from the home site was re-purposed for the mantle, powder room counter and select furniture.
The visually powerful twin pavilions were born from the need for level ground and parking on an otherwise challenging site. Fill dirt excavated from the main home provided the foundation. All structures are anchored with a natural stone base and exterior materials include timber framing, fir ceilings, shingle siding, a partial metal roof and corten steel walls. Stone, wood, metal and glass transition the exterior to the interior and large wood windows flood the home with light and showcase the setting. Interior finishes include reclaimed heart pine floors, Douglas fir trim, dry-stacked stone, rustic cherry cabinets and soapstone counters.
Exterior spaces include a timber-framed porch, stone patio with fire pit and commanding views of the Occoquan reservoir. A second porch overlooks the ravine and a breezeway connects the garage to the home.
Numerous energy-saving features have been incorporated, including LED lighting, on-demand gas water heating and special insulation. Smart technology helps manage and control the entire house.
Greg Hadley Photography
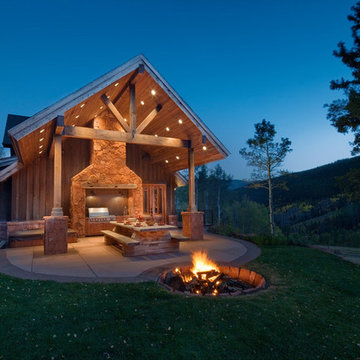
axis productions, inc
draper white photography
Photo of a medium sized rustic side patio in Denver with a fire feature, concrete slabs and a roof extension.
Photo of a medium sized rustic side patio in Denver with a fire feature, concrete slabs and a roof extension.
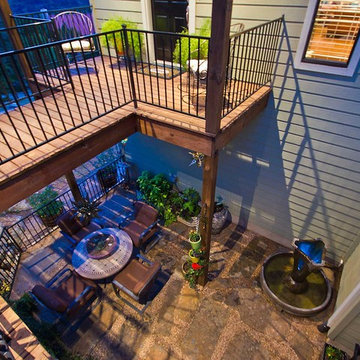
Studio 12
Photo of a small rustic side patio in Austin with a water feature, natural stone paving and no cover.
Photo of a small rustic side patio in Austin with a water feature, natural stone paving and no cover.
Rustic Side Patio Ideas and Designs
1