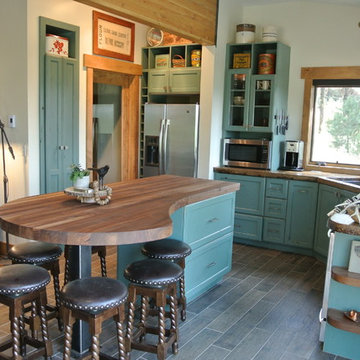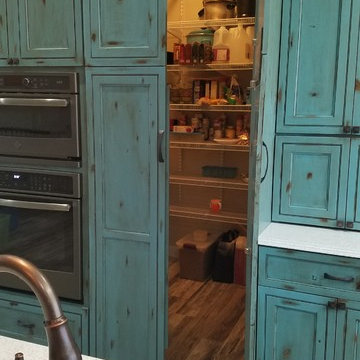Rustic Turquoise Kitchen Ideas and Designs
Refine by:
Budget
Sort by:Popular Today
21 - 40 of 172 photos
Item 1 of 3

A European-California influenced Custom Home sits on a hill side with an incredible sunset view of Saratoga Lake. This exterior is finished with reclaimed Cypress, Stucco and Stone. While inside, the gourmet kitchen, dining and living areas, custom office/lounge and Witt designed and built yoga studio create a perfect space for entertaining and relaxation. Nestle in the sun soaked veranda or unwind in the spa-like master bath; this home has it all. Photos by Randall Perry Photography.
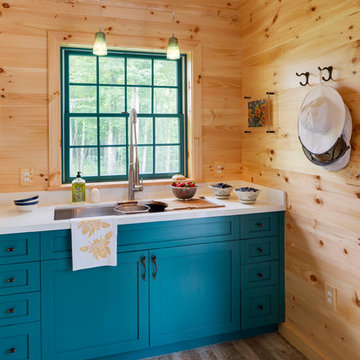
A ground floor mudroom features a center island bench with lots storage drawers underneath. This bench is a perfect place to sit and lace up hiking boots, get ready for snowshoeing, or just hanging out before a swim. Surrounding the mudroom are more window seats and floor-to-ceiling storage cabinets made in rustic knotty pine architectural millwork. Down the hall, are two changing rooms with separate water closets and in a few more steps, the room opens up to a kitchenette with a large sink. A nearby laundry area is conveniently located to handle wet towels and beachwear. Woodmeister Master Builders made all the custom cabinetry and performed the general contracting. Marcia D. Summers was the interior designer. Greg Premru Photography
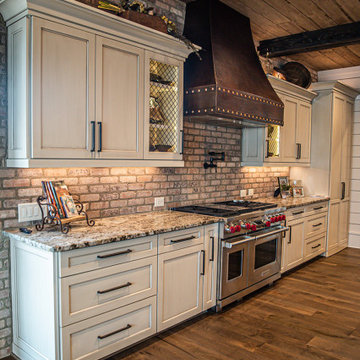
This one-of-a-kind copper range hood is a perfect fit for any traditional or modern kitchen setting. Range hood comes complete with the expert ventilation system insert. Not only will your Premier Copper Products hood be the crowning jewel of your kitchen, it is a true piece of functional art. Beautifully designed, 100% hand crafted, and as refined as your style.

Design ideas for a small rustic l-shaped kitchen in Minneapolis with a belfast sink, shaker cabinets, white cabinets, grey splashback, metro tiled splashback, stainless steel appliances, an island, brown floors and brown worktops.
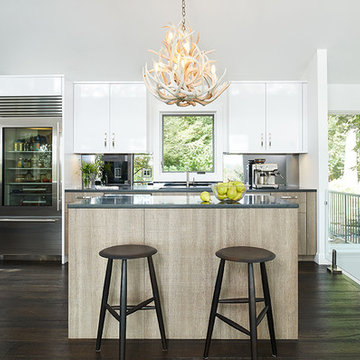
Inspiration for a rustic single-wall kitchen/diner with flat-panel cabinets, light wood cabinets, mirror splashback, stainless steel appliances, dark hardwood flooring, an island, brown floors, grey worktops and a submerged sink.

All the wood used in the remodel of this ranch house in South Central Kansas is reclaimed material. Berry Craig, the owner of Reclaimed Wood Creations Inc. searched the country to find the right woods to make this home a reflection of his abilities and a work of art. It started as a 50 year old metal building on a ranch, and was striped down to the red iron structure and completely transformed. It showcases his talent of turning a dream into a reality when it comes to anything wood. Show him a picture of what you would like and he can make it!
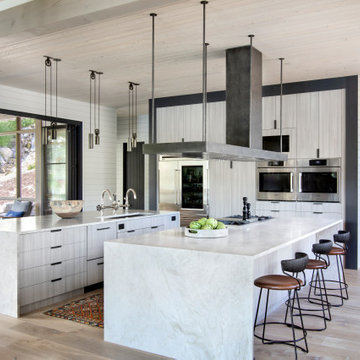
This is an example of a rustic u-shaped kitchen in Other with a submerged sink, flat-panel cabinets, stainless steel appliances, light hardwood flooring, multiple islands, grey cabinets, beige floors and grey worktops.
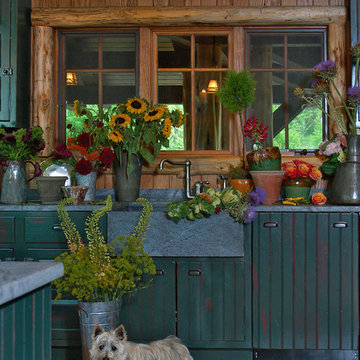
High in the Blue Ridge Mountains of North Carolina, this majestic lodge was custom designed by MossCreek to provide rustic elegant living for the extended family of our clients. Featuring four spacious master suites, a massive great room with floor-to-ceiling windows, expansive porches, and a large family room with built-in bar, the home incorporates numerous spaces for sharing good times.
Unique to this design is a large wrap-around porch on the main level, and four large distinct and private balconies on the upper level. This provides outdoor living for each of the four master suites.
We hope you enjoy viewing the photos of this beautiful home custom designed by MossCreek.
Photo by Todd Bush

The renovation of a mid century cottage on the lake, now serves as a guest house. The renovation preserved the original architectural elements such as the ceiling and original stone fireplace to preserve the character, personality and history and provide the inspiration and canvas to which everything else would be added. To prevent the space from feeling dark & too rustic, the lines were kept clean, the furnishings modern and the use of saturated color was strategically placed throughout.

Take a moment to enjoy the tranquil and cozy feel of this rustic cottage kitchen and bathroom. With the whole bunkie outfitted in cabinetry with a warm, neutral finish and decorative metal hardware, this space feels right at home as a welcoming retreat surrounded by nature. ⠀
The space is refreshing and rejuvenating, with floral accents, lots of natural light, and clean, bright faucets, but pays tribute to traditional elegance with a special place to display fine china, detailed moulding, and a rustic chandelier. ⠀
The couple that owns this bunkie has done a beautiful job maximizing storage space and functionality, without losing one ounce of character or the peaceful feel of a streamlined, cottage life.

Photo of a rustic l-shaped kitchen in Other with a submerged sink, medium wood cabinets, grey splashback, integrated appliances, medium hardwood flooring, an island, brown floors, grey worktops and flat-panel cabinets.
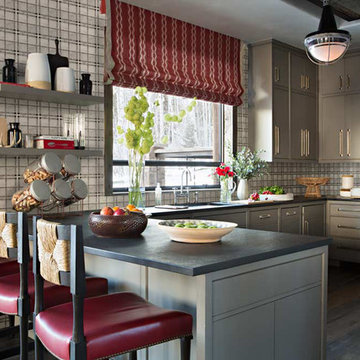
Design ideas for a rustic u-shaped kitchen in Birmingham with a submerged sink, grey cabinets, multi-coloured splashback, stainless steel appliances, dark hardwood flooring, a breakfast bar and flat-panel cabinets.
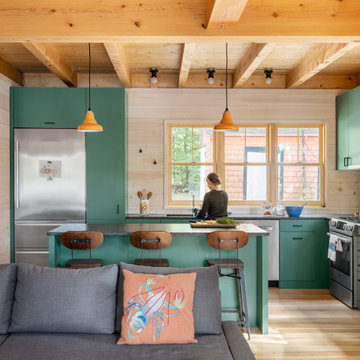
Rustic l-shaped kitchen in Portland Maine with a submerged sink, flat-panel cabinets, green cabinets, stainless steel appliances, light hardwood flooring, an island, beige floors, black worktops and exposed beams.
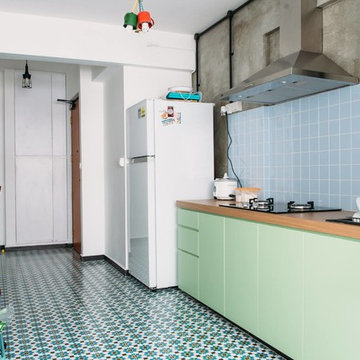
Inspiration for a medium sized rustic kitchen/diner in Singapore with a double-bowl sink, flat-panel cabinets, green cabinets, wood worktops, blue splashback, ceramic splashback, porcelain flooring and an island.

Project by Wiles Design Group. Their Cedar Rapids-based design studio serves the entire Midwest, including Iowa City, Dubuque, Davenport, and Waterloo, as well as North Missouri and St. Louis.
For more about Wiles Design Group, see here: https://wilesdesigngroup.com/
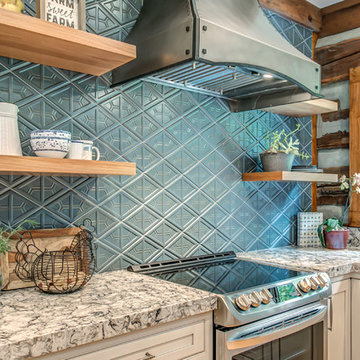
Sophisticated rustic log cabin kitchen remodel by French's Cabinet Gallery, llc designer Erin Hurst, CKD. Crestwood Cabinets, Fairfield door style in Bellini color, beaded inset door overlay, hickory floating shelves in sesame seed color.
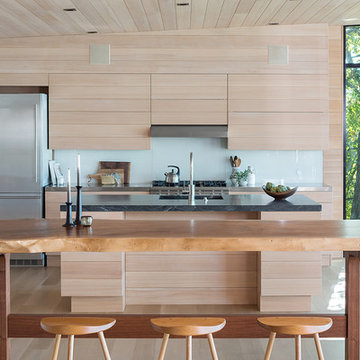
Ryan Bent
This is an example of a rustic galley kitchen/diner in Burlington with light wood cabinets, white splashback, light hardwood flooring, an island, beige floors and flat-panel cabinets.
This is an example of a rustic galley kitchen/diner in Burlington with light wood cabinets, white splashback, light hardwood flooring, an island, beige floors and flat-panel cabinets.
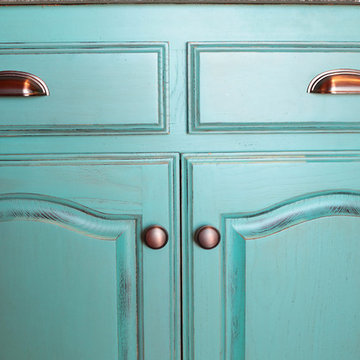
Custom painted island.
Davy Knapp Photography
Photo of a rustic kitchen/diner in Oklahoma City with turquoise cabinets, granite worktops and an island.
Photo of a rustic kitchen/diner in Oklahoma City with turquoise cabinets, granite worktops and an island.
Rustic Turquoise Kitchen Ideas and Designs
2
