Rustic Utility Room with a Double-bowl Sink Ideas and Designs
Refine by:
Budget
Sort by:Popular Today
1 - 11 of 11 photos
Item 1 of 3
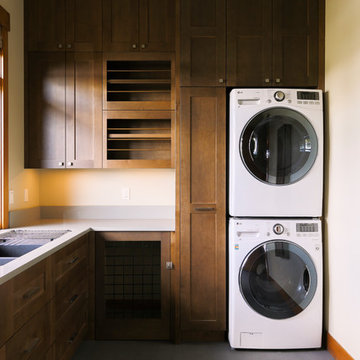
Medium sized rustic l-shaped separated utility room in Seattle with a double-bowl sink, shaker cabinets, white walls, a stacked washer and dryer and dark wood cabinets.
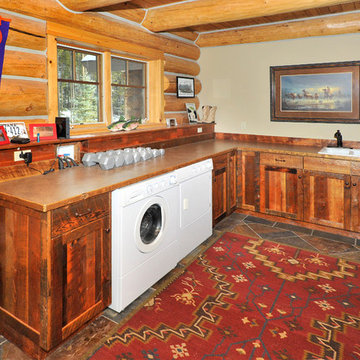
Bob Parish
Inspiration for a large rustic l-shaped utility room in Other with a double-bowl sink, shaker cabinets, laminate countertops, slate flooring, a side by side washer and dryer, dark wood cabinets and grey walls.
Inspiration for a large rustic l-shaped utility room in Other with a double-bowl sink, shaker cabinets, laminate countertops, slate flooring, a side by side washer and dryer, dark wood cabinets and grey walls.
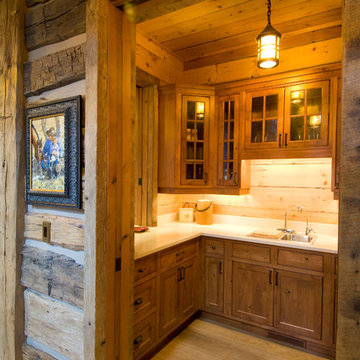
Scott Amundson Photography
Rustic separated utility room in Minneapolis with a double-bowl sink, recessed-panel cabinets, medium wood cabinets, beige walls and light hardwood flooring.
Rustic separated utility room in Minneapolis with a double-bowl sink, recessed-panel cabinets, medium wood cabinets, beige walls and light hardwood flooring.
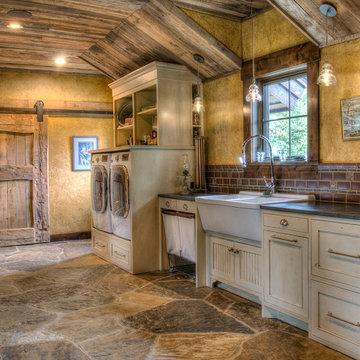
Large rustic galley separated utility room in Minneapolis with a double-bowl sink, beaded cabinets, white cabinets, granite worktops, yellow walls, slate flooring, a side by side washer and dryer, multi-coloured floors and black worktops.
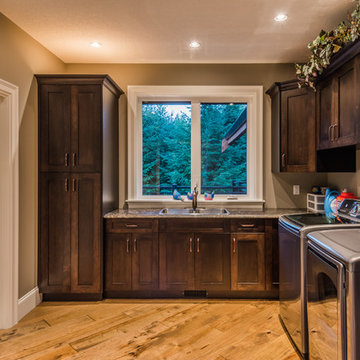
The finishes throughout the laundry room are high end but rustic, including Alder cabinetry, granite countertops, oil-rubbed bronze hardware, double bowl sink, and hickory hardwood flooring.
Artez photography
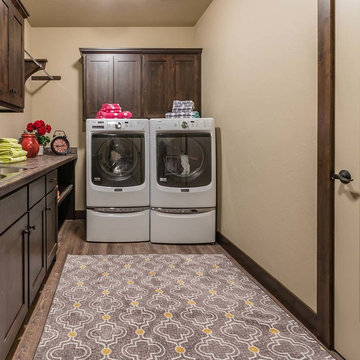
Inspiration for a rustic utility room in Other with a double-bowl sink, shaker cabinets, dark wood cabinets, granite worktops, beige walls, light hardwood flooring, a side by side washer and dryer and brown floors.
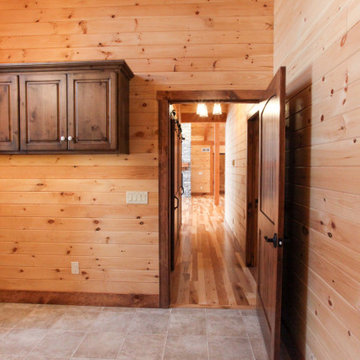
Design ideas for a rustic separated utility room with a double-bowl sink, raised-panel cabinets, medium wood cabinets, light hardwood flooring, yellow floors, a wood ceiling and wood walls.
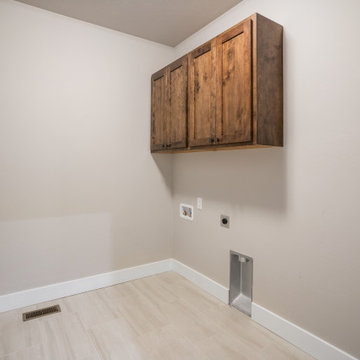
Medium sized rustic single-wall utility room in Other with a double-bowl sink, shaker cabinets, brown cabinets, beige walls, porcelain flooring, a side by side washer and dryer and beige floors.
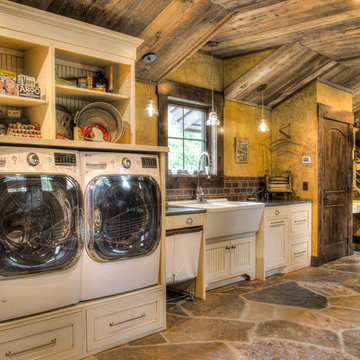
This is an example of a large rustic galley separated utility room in Minneapolis with a double-bowl sink, beaded cabinets, white cabinets, granite worktops, yellow walls, slate flooring, a side by side washer and dryer, multi-coloured floors and black worktops.
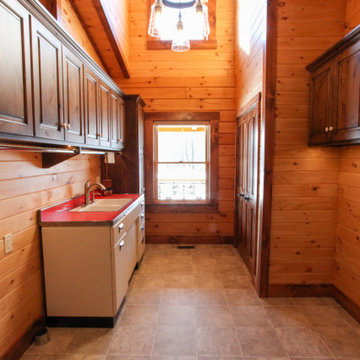
Design ideas for a rustic separated utility room with a double-bowl sink, raised-panel cabinets, medium wood cabinets, light hardwood flooring, a side by side washer and dryer, yellow floors, red worktops, a wood ceiling and wood walls.
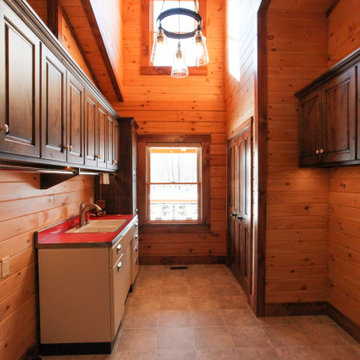
This is an example of a rustic separated utility room with a double-bowl sink, raised-panel cabinets, medium wood cabinets, light hardwood flooring, a side by side washer and dryer, yellow floors, red worktops, a wood ceiling and wood walls.
Rustic Utility Room with a Double-bowl Sink Ideas and Designs
1