Rustic Utility Room with Open Cabinets Ideas and Designs
Refine by:
Budget
Sort by:Popular Today
1 - 15 of 15 photos
Item 1 of 3

This is an example of a large rustic l-shaped separated utility room in Other with a submerged sink, open cabinets, blue cabinets, white walls, a stacked washer and dryer, grey floors and white worktops.

Laundry room in Rustic remodel nestled in the lush Mill Valley Hills, North Bay of San Francisco.
Leila Seppa Photography.
Photo of a large rustic utility room in San Francisco with light hardwood flooring, a side by side washer and dryer, open cabinets, medium wood cabinets and orange floors.
Photo of a large rustic utility room in San Francisco with light hardwood flooring, a side by side washer and dryer, open cabinets, medium wood cabinets and orange floors.

A high performance and sustainable mountain home. We fit a lot of function into a relatively small space when renovating the Entry/Mudroom and Laundry area.

Bright laundry room with a rustic touch. Distressed wood countertop with storage above. Industrial looking pipe was install overhead to hang laundry. We used the timber frame of a century old barn to build this rustic modern house. The barn was dismantled, and reassembled on site. Inside, we designed the home to showcase as much of the original timber frame as possible.
Photography by Todd Crawford

This is an example of a rustic single-wall utility room in Other with open cabinets, dark wood cabinets, wood worktops, white walls and vinyl flooring.
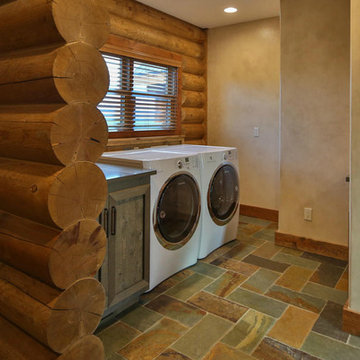
This is an example of a medium sized rustic utility room in Atlanta with open cabinets, dark wood cabinets, beige walls, ceramic flooring and a side by side washer and dryer.
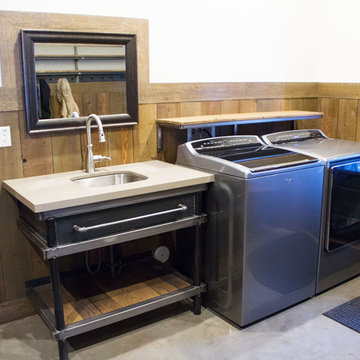
Inspiration for a medium sized rustic galley utility room in Salt Lake City with a submerged sink, open cabinets, granite worktops, white walls, concrete flooring and a side by side washer and dryer.

This 1960s split-level has a new Mudroom / Laundry Room connecting the new Addition to the existing Garage. The existing home had no direct access from house to garage, so this room serves as primary access for owner, as well as Laundry ad Mudroom, with secondary refrigerator and pantry storage. The washer and dryer fit perfectly below the existing overhang of the split-level above. A laundry chute from the master bath above was added.
Photography by Kmiecik Imagery.

This 1930's cottage update exposed all of the original wood beams in the low ceilings and the new copper pipes. The tiny spaces was brightened and given a modern twist with bright whites and black accents along with this custom tryptic by Lori Delisle. The concrete block foundation wall was painted with concrete paint and stenciled.
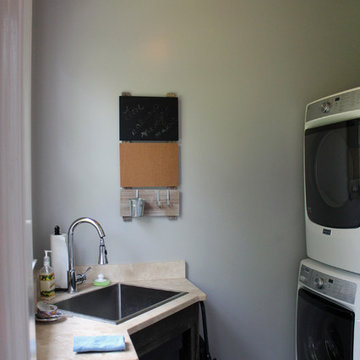
Sarah Afflerbach
Inspiration for a medium sized rustic separated utility room in Raleigh with green walls, brick flooring, a built-in sink, open cabinets, dark wood cabinets, engineered stone countertops and a stacked washer and dryer.
Inspiration for a medium sized rustic separated utility room in Raleigh with green walls, brick flooring, a built-in sink, open cabinets, dark wood cabinets, engineered stone countertops and a stacked washer and dryer.
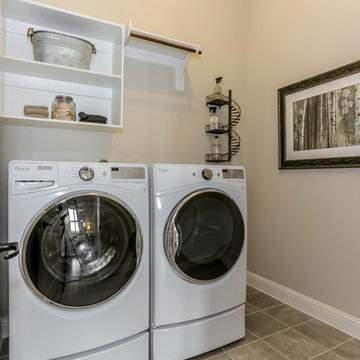
Inspiration for a medium sized rustic single-wall separated utility room in Houston with open cabinets, white cabinets, beige walls, ceramic flooring, a side by side washer and dryer and beige floors.
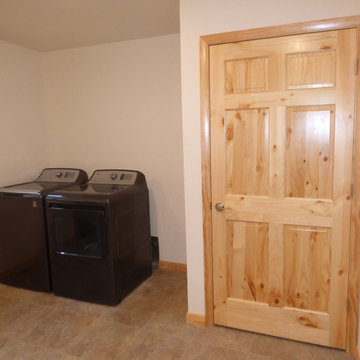
This is an example of a rustic single-wall utility room in Other with open cabinets, white walls, ceramic flooring and a side by side washer and dryer.
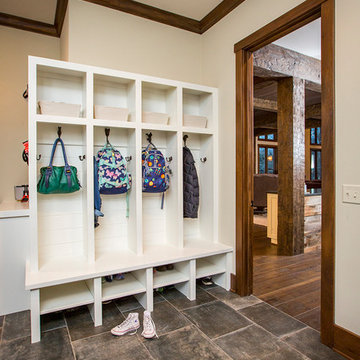
Cubbies and mudroom storage are included in this large laundry room
Design ideas for a large rustic u-shaped utility room in Cincinnati with open cabinets, white cabinets, beige walls, ceramic flooring and grey floors.
Design ideas for a large rustic u-shaped utility room in Cincinnati with open cabinets, white cabinets, beige walls, ceramic flooring and grey floors.

住み継いだ家
本計画は、築32年の古家のリノベーションの計画です。
昔ながらの住宅のため、脱衣室がなく、田の字型に区切られた住宅でした。
1F部分は、スケルトン状態とし、水廻りの大きな改修を行いました。
既存の和室部を改修し、キッチンスペースにリノベーションしました。
キッチンは壁掛けとし、アイランドカウンターを設け趣味である料理などを楽しめるスペースとしました。
洋室だった部分をリビングスペースに変更し、LDKの一体となったスペースを確保しました。
リビングスペースは、6畳のスペースだったため、造作でベンチを設けて狭さを解消しました。
もともとダイニングであったスペースの一角には、寝室スペースを設け
ほとんどの生活スペースを1Fで完結できる間取りとしました。
また、猫との生活も想定されていましたので、ペットの性格にも配慮した計画としました。
内部のデザインは、合板やアイアン、アンティークな床タイルなどを仕様し、新しさの中にもなつかしさのある落ち着いた空間となっています。
断熱材から改修された空間は、機能性もデザイン性にも配慮された、居心地の良い空間となっています。
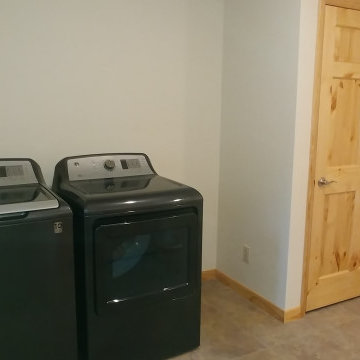
Rustic single-wall utility room in Other with open cabinets, white walls, ceramic flooring and a side by side washer and dryer.
Rustic Utility Room with Open Cabinets Ideas and Designs
1