Rustic Utility Room with Tile Countertops Ideas and Designs
Refine by:
Budget
Sort by:Popular Today
1 - 10 of 10 photos
Item 1 of 3

This is an example of a medium sized rustic l-shaped separated utility room in Other with a submerged sink, recessed-panel cabinets, dark wood cabinets, tile countertops, beige walls, slate flooring, a stacked washer and dryer, brown floors and beige worktops.

This is an example of a medium sized rustic single-wall separated utility room in Seattle with a built-in sink, raised-panel cabinets, dark wood cabinets, tile countertops, beige walls, a side by side washer and dryer, slate flooring, beige floors and brown worktops.
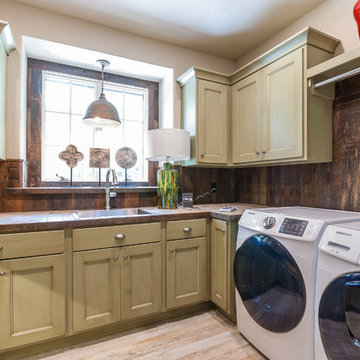
Clean lines with a rustic touch.
Inspiration for a medium sized rustic u-shaped utility room in Other with a built-in sink, flat-panel cabinets, tile countertops, brown walls, ceramic flooring, a side by side washer and dryer and beige cabinets.
Inspiration for a medium sized rustic u-shaped utility room in Other with a built-in sink, flat-panel cabinets, tile countertops, brown walls, ceramic flooring, a side by side washer and dryer and beige cabinets.
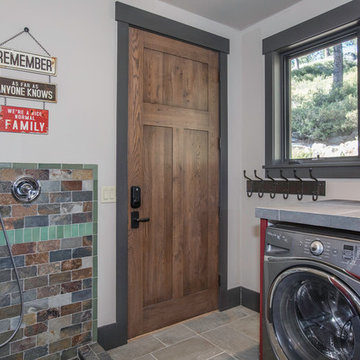
Rustic utility room in Sacramento with tile countertops, white walls, a side by side washer and dryer, grey floors and grey worktops.
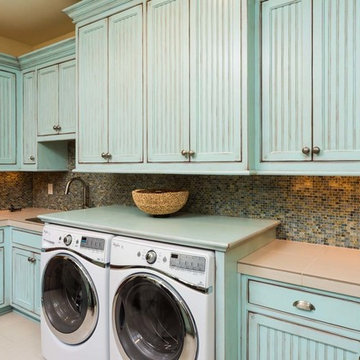
Ross Chandler
Design ideas for a large rustic galley separated utility room in Other with a submerged sink, blue cabinets, beige walls, a side by side washer and dryer, beaded cabinets, tile countertops and ceramic flooring.
Design ideas for a large rustic galley separated utility room in Other with a submerged sink, blue cabinets, beige walls, a side by side washer and dryer, beaded cabinets, tile countertops and ceramic flooring.
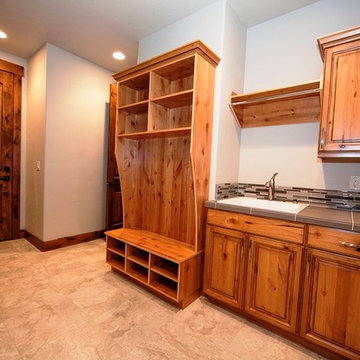
Medium sized rustic single-wall utility room in Seattle with a built-in sink, beaded cabinets, medium wood cabinets, tile countertops, white walls and porcelain flooring.

洗面台の横に、タオルや洗剤のストックの収納を設けました。勝手口からすぐに物干し場へ出られ、家事がスムーズ。
Inspiration for a rustic single-wall separated utility room in Nagoya with a built-in sink, flat-panel cabinets, light wood cabinets, tile countertops, white walls, light hardwood flooring, an integrated washer and dryer, beige floors and white worktops.
Inspiration for a rustic single-wall separated utility room in Nagoya with a built-in sink, flat-panel cabinets, light wood cabinets, tile countertops, white walls, light hardwood flooring, an integrated washer and dryer, beige floors and white worktops.
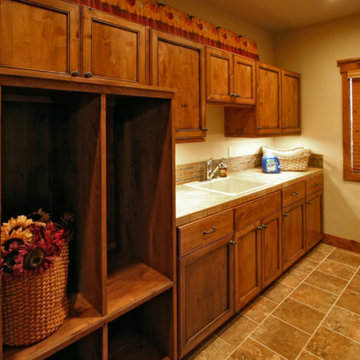
This is an example of a medium sized rustic galley separated utility room in Other with a built-in sink, beaded cabinets, medium wood cabinets, tile countertops, beige walls, ceramic flooring and a side by side washer and dryer.
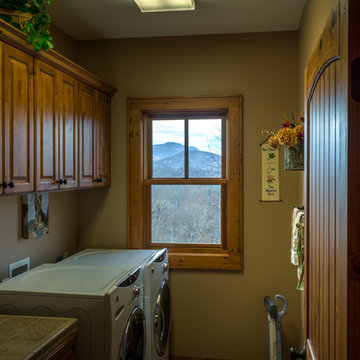
Photography by Bernard Russo
Photo of a medium sized rustic single-wall separated utility room in Charlotte with raised-panel cabinets, medium wood cabinets, tile countertops, beige walls, medium hardwood flooring and a side by side washer and dryer.
Photo of a medium sized rustic single-wall separated utility room in Charlotte with raised-panel cabinets, medium wood cabinets, tile countertops, beige walls, medium hardwood flooring and a side by side washer and dryer.
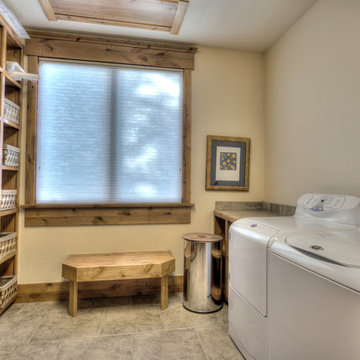
Studio Kiva Photography
Inspiration for a large rustic u-shaped utility room in Denver with tile countertops, beige walls and ceramic flooring.
Inspiration for a large rustic u-shaped utility room in Denver with tile countertops, beige walls and ceramic flooring.
Rustic Utility Room with Tile Countertops Ideas and Designs
1