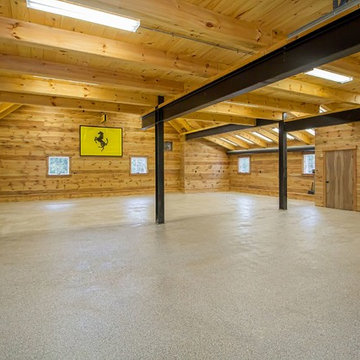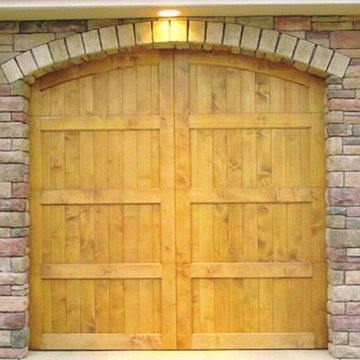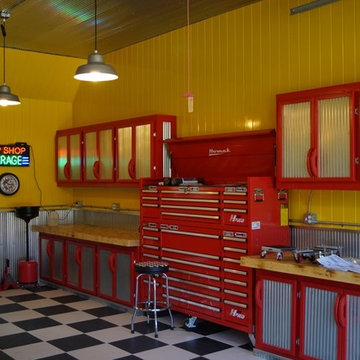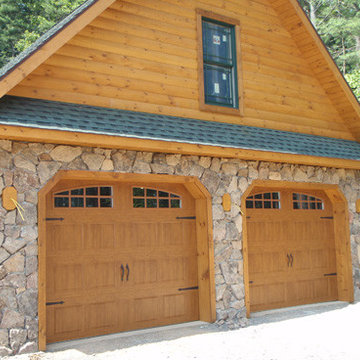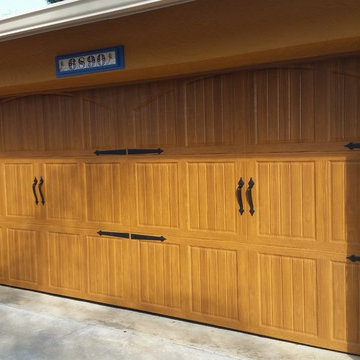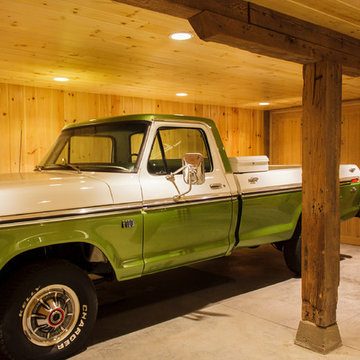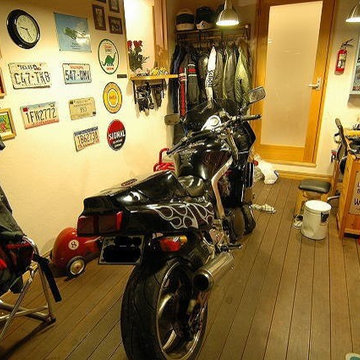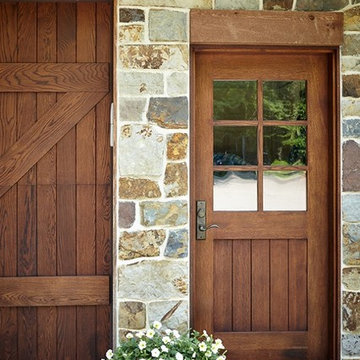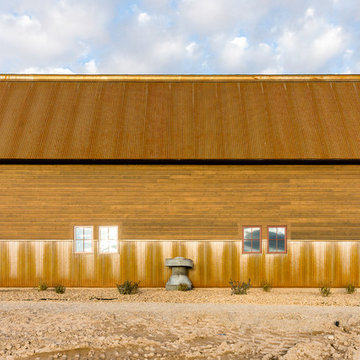Rustic Yellow Garage Ideas and Designs
Refine by:
Budget
Sort by:Popular Today
1 - 17 of 17 photos
Item 1 of 3
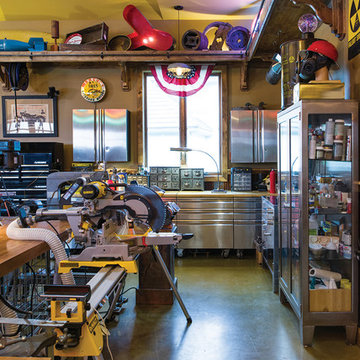
There is a custom-built vacuum system that easily allows him to clean up any mess, and sleeves for tubing run to the basement where an air compressor sits out of sight and out of earshot. Steve did not want any cords or air hoses on the floor. They had to come from overhead.
Photo by Matt Kocourek http://www.mattkocourek.com/
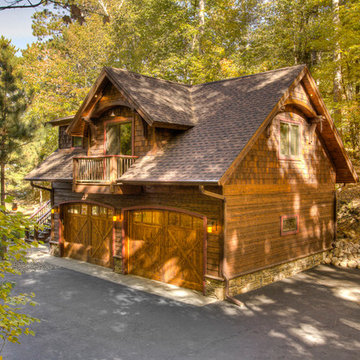
Carriage garage with upper level guest quarters
Photo of a small rustic double garage in Minneapolis.
Photo of a small rustic double garage in Minneapolis.
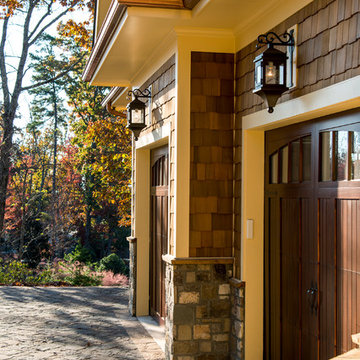
Joseph Teplitz of Press1Photos, LLC
Large rustic attached garage workshop in Other with three or more cars.
Large rustic attached garage workshop in Other with three or more cars.
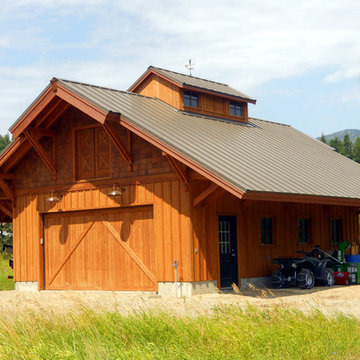
Ridge type roof dorms brings light into loft space
Design ideas for a medium sized rustic detached double garage in Seattle.
Design ideas for a medium sized rustic detached double garage in Seattle.
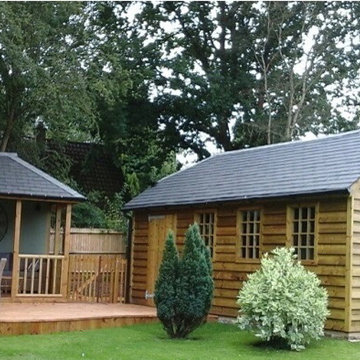
21′ x 11′ Traditional Garage in 35mm Tanalised Rustic
Medium sized rustic detached single carport in Surrey.
Medium sized rustic detached single carport in Surrey.
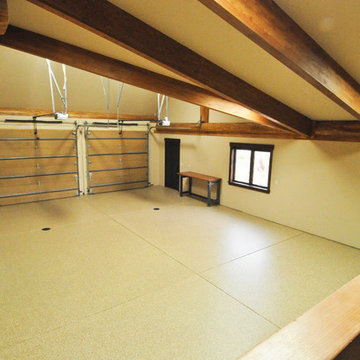
Large diameter Western Red Cedar logs from Pioneer Log Homes of B.C. built by Brian L. Wray in the Colorado Rockies. 4500 square feet of living space with 4 bedrooms, 3.5 baths and large common areas, decks, and outdoor living space make it perfect to enjoy the outdoors then get cozy next to the fireplace and the warmth of the logs.
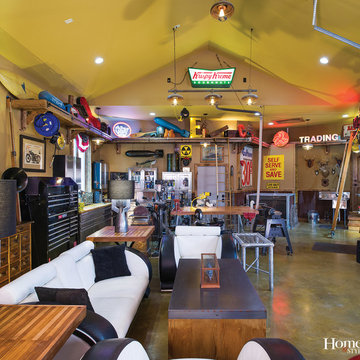
When general contractor Jay Brooks of Built By Leisure began this job for Steve Olson of Leawood, he knew it would be born of a unique vision. This is not just a man cave; it is a 1,350 square foot space that fully caters to Olson’s love of antiques. This is the space that invites him to roll up his sleeves and fully immerse himself in whatever hobbies intoxicate his spirit.
Photo by Matt Kocourek http://www.mattkocourek.com/
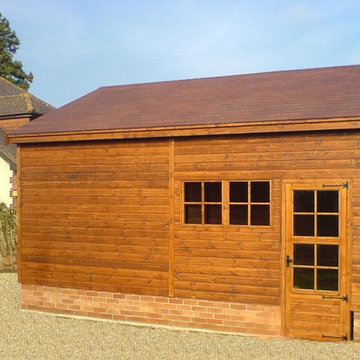
18′ x 16′ Garage in 16mm Shiplap
Design ideas for a medium sized rustic detached single carport in Surrey.
Design ideas for a medium sized rustic detached single carport in Surrey.
Rustic Yellow Garage Ideas and Designs
1
