Refine by:
Budget
Sort by:Popular Today
1 - 20 of 241 photos
Item 1 of 3
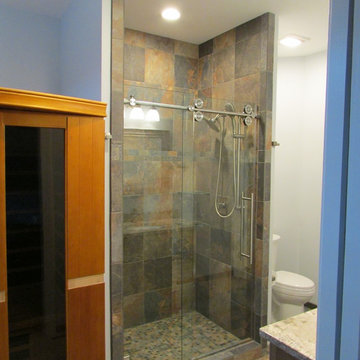
Inspiration for a large traditional sauna bathroom in Other with recessed-panel cabinets, light wood cabinets, an alcove shower, a two-piece toilet, multi-coloured tiles, porcelain tiles, beige walls, porcelain flooring, a submerged sink, granite worktops, multi-coloured floors and a sliding door.

Photocredits (c) Olivia Wimmer
Sauna and shower
Photo of a medium sized modern sauna bathroom in Other with recessed-panel cabinets, beige cabinets, a walk-in shower, grey tiles, ceramic tiles, white walls, ceramic flooring, laminate worktops and a hinged door.
Photo of a medium sized modern sauna bathroom in Other with recessed-panel cabinets, beige cabinets, a walk-in shower, grey tiles, ceramic tiles, white walls, ceramic flooring, laminate worktops and a hinged door.
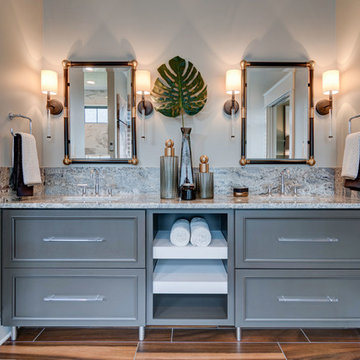
The mater bathroom features granite countertops on the double vanity. The unique industrial design of the mirror edges coincides with the decor of the vanity.
Photo by: Thomas Graham
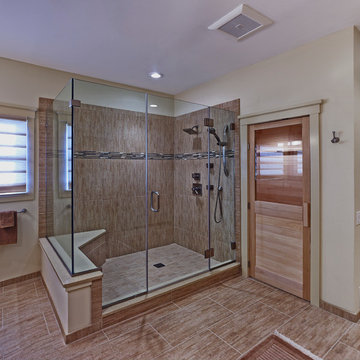
Your choice to enter the spacious frameless shower or sit in the cedar sauna. Both choices will leave you relaxed.
This is an example of a large modern sauna bathroom in Philadelphia with a submerged sink, recessed-panel cabinets, beige cabinets, quartz worktops, beige tiles, ceramic tiles, beige walls, a corner shower, porcelain flooring, brown floors and a hinged door.
This is an example of a large modern sauna bathroom in Philadelphia with a submerged sink, recessed-panel cabinets, beige cabinets, quartz worktops, beige tiles, ceramic tiles, beige walls, a corner shower, porcelain flooring, brown floors and a hinged door.
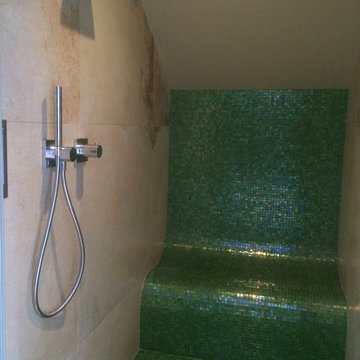
Individuell von uns gefertigte Dampfsauna mit beheiztem Sitz. Die Armaturen sind von Keuco inklusive einem kräftigen Schwallstrahler zum Abkühlen nach dem Saunieren. Das grüne Glasmosaik verleiht dem Raum Frische und bietet auch mit der glänzenden Oberfläche einen entzückenden Kontrast zu den Sandsteinfliesen.
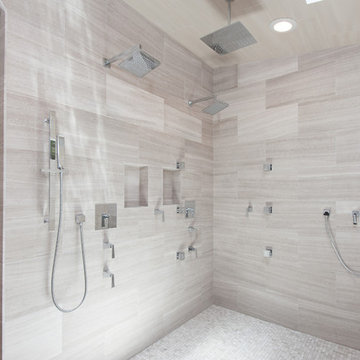
Photo of an expansive modern sauna bathroom in Los Angeles with an integrated sink, recessed-panel cabinets, dark wood cabinets, marble worktops, a freestanding bath, multi-coloured tiles, mosaic tiles, multi-coloured walls, light hardwood flooring and a one-piece toilet.
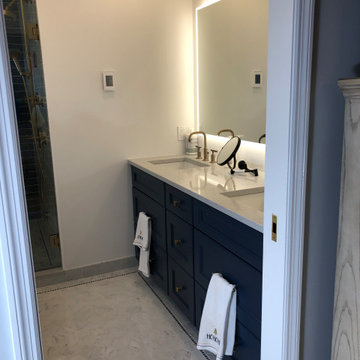
Master bath vanity
Design ideas for a medium sized modern sauna bathroom in New York with recessed-panel cabinets, blue cabinets, an alcove shower, a one-piece toilet, blue tiles, porcelain tiles, white walls, marble flooring, a submerged sink, engineered stone worktops, grey floors, a hinged door, grey worktops, a shower bench, double sinks and a built in vanity unit.
Design ideas for a medium sized modern sauna bathroom in New York with recessed-panel cabinets, blue cabinets, an alcove shower, a one-piece toilet, blue tiles, porcelain tiles, white walls, marble flooring, a submerged sink, engineered stone worktops, grey floors, a hinged door, grey worktops, a shower bench, double sinks and a built in vanity unit.
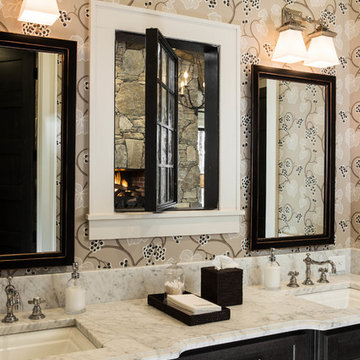
In the master bath, with the pivoting window slightly open, showing the master bedroom fireplace. Marble tops the dual sink vanity that sits on a black base.
Scott Moore Photography

Suzanne Deller www.suzannedeller.com
This is an example of a small traditional sauna bathroom in Denver with a built-in sink, a two-piece toilet, recessed-panel cabinets, light wood cabinets, granite worktops, grey tiles, porcelain tiles, porcelain flooring, beige walls, an alcove shower, brown floors and a hinged door.
This is an example of a small traditional sauna bathroom in Denver with a built-in sink, a two-piece toilet, recessed-panel cabinets, light wood cabinets, granite worktops, grey tiles, porcelain tiles, porcelain flooring, beige walls, an alcove shower, brown floors and a hinged door.
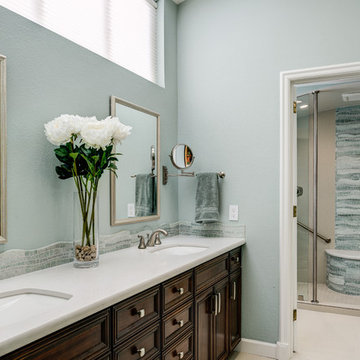
The client's purchased an 80's condo unit of the 4th floor.
The main goal(s): To create a space suitable for aging-in-place and to successfully incorporate pre-existing furniture and decor from the client's previous home.
The challenges:
- To be able to fully incorporate existing furniture into a smaller space, as the client's had down-sized by moving into a condo unit.
- Creating and providing a wide range of accessibility and universal design to accommodate certain health issues of one of the clients.
Inspiration: Existing arches throughout the home.
Treve Johnson Photography
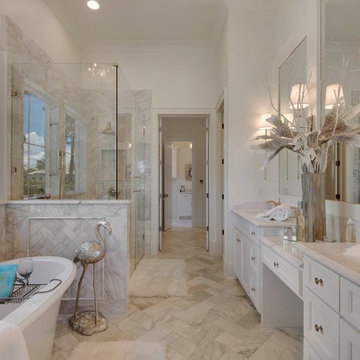
Master bathroom with a long spacious design creates an even flow from the master bedroom, Designed by Bob Chatham Custom Home Designs. Rustic Mediterranean inspired home built in Regatta Bay Golf and Yacht Club.
Phillip Vlahos With Destin Custom Home Builders
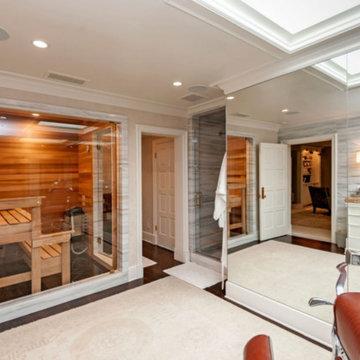
Photo of a large traditional sauna bathroom in Los Angeles with recessed-panel cabinets and white cabinets.
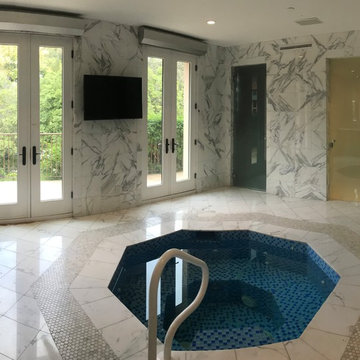
Photo of an expansive classic sauna bathroom in Los Angeles with recessed-panel cabinets, dark wood cabinets, an alcove shower, grey tiles, marble tiles, marble flooring, engineered stone worktops, white floors, a hinged door and white worktops.
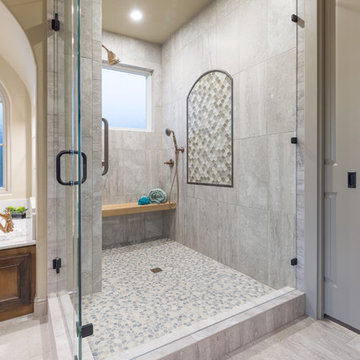
Christopher Davison, AIA
Design ideas for a large classic sauna bathroom in Austin with medium wood cabinets, a built-in bath, white tiles, porcelain tiles, beige walls, pebble tile flooring, a submerged sink, engineered stone worktops and recessed-panel cabinets.
Design ideas for a large classic sauna bathroom in Austin with medium wood cabinets, a built-in bath, white tiles, porcelain tiles, beige walls, pebble tile flooring, a submerged sink, engineered stone worktops and recessed-panel cabinets.
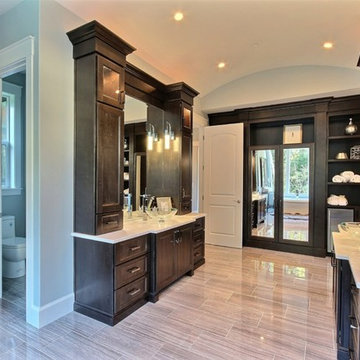
The Ascension - Super Ranch on Acreage in Ridgefield Washington by Cascade West Development Inc.
Another highlight of this home is the fortified retreat of the Master Suite and Bath. A built-in linear fireplace, custom 11ft coffered ceilings and 5 large windows allow the delicate interplay of light and form to surround the home-owner in their place of rest. With pristine beauty and copious functions the Master Bath is a worthy refuge for anyone in need of a moment of peace. The gentle curve of the 10ft high, barrel-vaulted ceiling frames perfectly the modern free-standing tub, which is set against a backdrop of three 6ft tall windows. The large personal sauna and immense tile shower offer even more options for relaxation and relief from the day.
Cascade West Facebook: https://goo.gl/MCD2U1
Cascade West Website: https://goo.gl/XHm7Un
These photos, like many of ours, were taken by the good people of ExposioHDR - Portland, Or
Exposio Facebook: https://goo.gl/SpSvyo
Exposio Website: https://goo.gl/Cbm8Ya
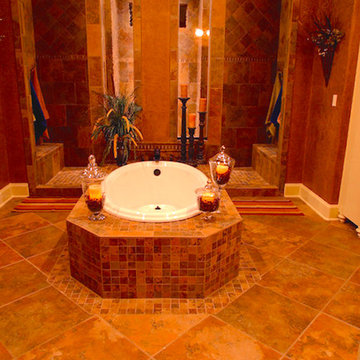
David White Photography
Inspiration for a small world-inspired sauna bathroom in Houston with a vessel sink, recessed-panel cabinets, beige cabinets, tiled worktops, a freestanding bath, black tiles, ceramic tiles, yellow walls and mosaic tile flooring.
Inspiration for a small world-inspired sauna bathroom in Houston with a vessel sink, recessed-panel cabinets, beige cabinets, tiled worktops, a freestanding bath, black tiles, ceramic tiles, yellow walls and mosaic tile flooring.
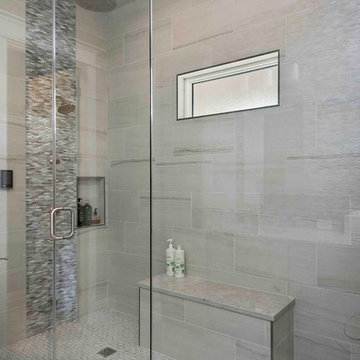
Inspiration for a medium sized coastal sauna bathroom in Tampa with recessed-panel cabinets, grey cabinets, an alcove shower, a one-piece toilet, grey tiles, porcelain tiles, grey walls, porcelain flooring, a submerged sink, engineered stone worktops, grey floors and a hinged door.
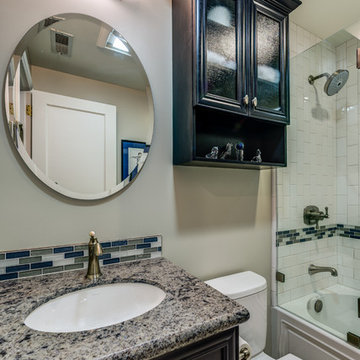
The client's purchased an 80's condo unit of the 4th floor.
The main goal(s): To create a space suitable for aging-in-place and to successfully incorporate pre-existing furniture and decor from the client's previous home.
The challenges:
- To be able to fully incorporate existing furniture into a smaller space, as the client's had down-sized by moving into a condo unit.
- Creating and providing a wide range of accessibility and universal design to accommodate certain health issues of one of the clients.
Inspiration: Existing arches throughout the home.
Treve Johnson Photography
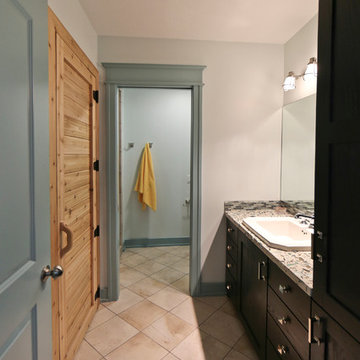
The “Kettner” is a sprawling family home with character to spare. Craftsman detailing and charming asymmetry on the exterior are paired with a luxurious hominess inside. The formal entryway and living room lead into a spacious kitchen and circular dining area. The screened porch offers additional dining and living space. A beautiful master suite is situated at the other end of the main level. Three bedroom suites and a large playroom are located on the top floor, while the lower level includes billiards, hearths, a refreshment bar, exercise space, a sauna, and a guest bedroom.
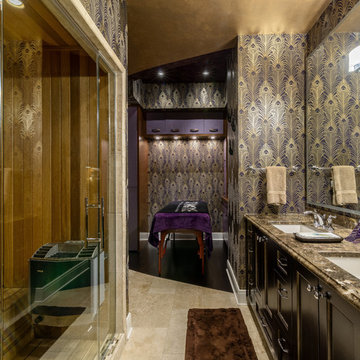
John Magnoski
Photo of a large contemporary sauna bathroom in Minneapolis with recessed-panel cabinets, brown cabinets, multi-coloured walls, a submerged sink and a hinged door.
Photo of a large contemporary sauna bathroom in Minneapolis with recessed-panel cabinets, brown cabinets, multi-coloured walls, a submerged sink and a hinged door.
Sauna with Recessed-panel Cabinets Ideas and Designs
1

