Refine by:
Budget
Sort by:Popular Today
21 - 40 of 242 photos
Item 1 of 3
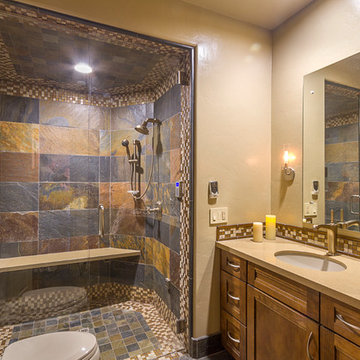
Photographer: Jeffrey Volker
This is an example of a small modern sauna bathroom in Phoenix with a submerged sink, recessed-panel cabinets, medium wood cabinets, engineered stone worktops, a two-piece toilet, multi-coloured tiles, stone tiles, beige walls and slate flooring.
This is an example of a small modern sauna bathroom in Phoenix with a submerged sink, recessed-panel cabinets, medium wood cabinets, engineered stone worktops, a two-piece toilet, multi-coloured tiles, stone tiles, beige walls and slate flooring.
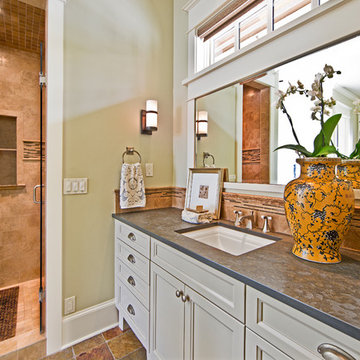
Here's one of our most recent projects that was completed in 2011. This client had just finished a major remodel of their house in 2008 and were about to enjoy Christmas in their new home. At the time, Seattle was buried under several inches of snow (a rarity for us) and the entire region was paralyzed for a few days waiting for the thaw. Our client decided to take advantage of this opportunity and was in his driveway sledding when a neighbor rushed down the drive yelling that his house was on fire. Unfortunately, the house was already engulfed in flames. Equally unfortunate was the snowstorm and the delay it caused the fire department getting to the site. By the time they arrived, the house and contents were a total loss of more than $2.2 million.
Here's one of our most recent projects that was completed in 2011. This client had just finished a major remodel of their house in 2008 and were about to enjoy Christmas in their new home. At the time, Seattle was buried under several inches of snow (a rarity for us) and the entire region was paralyzed for a few days waiting for the thaw. Our client decided to take advantage of this opportunity and was in his driveway sledding when a neighbor rushed down the drive yelling that his house was on fire. Unfortunately, the house was already engulfed in flames. Equally unfortunate was the snowstorm and the delay it caused the fire department getting to the site. By the time they arrived, the house and contents were a total loss of more than $2.2 million.
Our role in the reconstruction of this home was two-fold. The first year of our involvement was spent working with a team of forensic contractors gutting the house, cleansing it of all particulate matter, and then helping our client negotiate his insurance settlement. Once we got over these hurdles, the design work and reconstruction started. Maintaining the existing shell, we reworked the interior room arrangement to create classic great room house with a contemporary twist. Both levels of the home were opened up to take advantage of the waterfront views and flood the interiors with natural light. On the lower level, rearrangement of the walls resulted in a tripling of the size of the family room while creating an additional sitting/game room. The upper level was arranged with living spaces bookended by the Master Bedroom at one end the kitchen at the other. The open Great Room and wrap around deck create a relaxed and sophisticated living and entertainment space that is accentuated by a high level of trim and tile detail on the interior and by custom metal railings and light fixtures on the exterior.
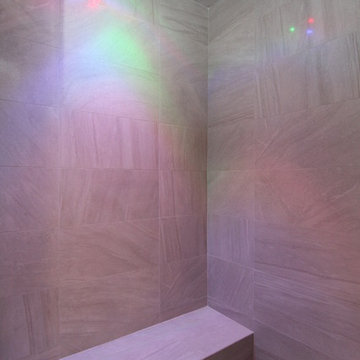
In this luxury master bath, the corner shower is also an indoor sauna - fitted with led lighting, multi shower heads, music, a tile bench, pebble flooring, and custom tile ceiling and walls.
Raleigh luxury home builder Stanton Homes.
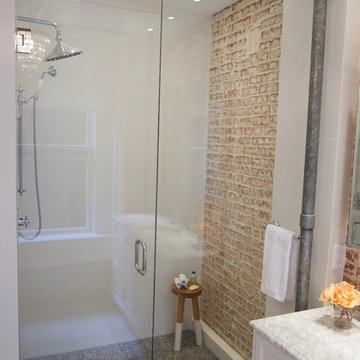
Medium sized industrial sauna bathroom in New York with recessed-panel cabinets, light wood cabinets, a two-piece toilet, white tiles, porcelain tiles, multi-coloured walls, porcelain flooring, marble worktops and an integrated sink.
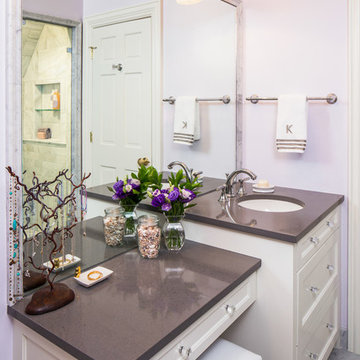
Kelly Moore Whisper Violet paint, Kelly Moore Chantilly Lace for trim, photography by Tre Dunham
This is an example of a medium sized classic sauna bathroom in Austin with recessed-panel cabinets, white cabinets, purple walls, marble flooring, a submerged sink and solid surface worktops.
This is an example of a medium sized classic sauna bathroom in Austin with recessed-panel cabinets, white cabinets, purple walls, marble flooring, a submerged sink and solid surface worktops.
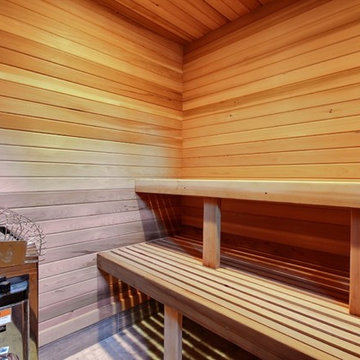
The Ascension - Super Ranch on Acreage in Ridgefield Washington by Cascade West Development Inc.
Another highlight of this home is the fortified retreat of the Master Suite and Bath. A built-in linear fireplace, custom 11ft coffered ceilings and 5 large windows allow the delicate interplay of light and form to surround the home-owner in their place of rest. With pristine beauty and copious functions the Master Bath is a worthy refuge for anyone in need of a moment of peace. The gentle curve of the 10ft high, barrel-vaulted ceiling frames perfectly the modern free-standing tub, which is set against a backdrop of three 6ft tall windows. The large personal sauna and immense tile shower offer even more options for relaxation and relief from the day.
Cascade West Facebook: https://goo.gl/MCD2U1
Cascade West Website: https://goo.gl/XHm7Un
These photos, like many of ours, were taken by the good people of ExposioHDR - Portland, Or
Exposio Facebook: https://goo.gl/SpSvyo
Exposio Website: https://goo.gl/Cbm8Ya

Photo of a medium sized traditional sauna bathroom in Minneapolis with tongue and groove walls, recessed-panel cabinets, white cabinets, grey walls, porcelain flooring, a built-in sink, granite worktops, black floors, white worktops, a laundry area, double sinks and a built in vanity unit.
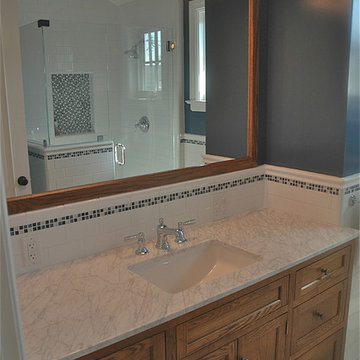
A traditional master bath features gorgeous deep woods and classic candle sconce lighting. The heavy use of traditional elements now contrasts with more current design features, such as the herringbone patterned flooring, marble accents, and mosaic shower tiling.
Project designed by Courtney Thomas Design in La Cañada. Serving Pasadena, Glendale, Monrovia, San Marino, Sierra Madre, South Pasadena, and Altadena.
For more about Courtney Thomas Design, click here: https://www.courtneythomasdesign.com/
To learn more about this project, click here: https://www.courtneythomasdesign.com/portfolio/highland-drive-house/
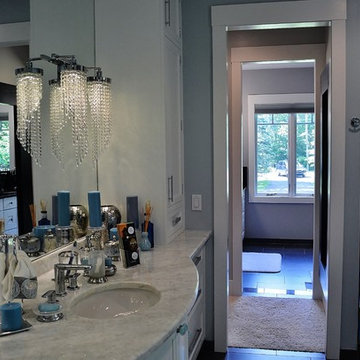
Design ideas for an expansive contemporary sauna bathroom in Detroit with recessed-panel cabinets, white cabinets, marble worktops, a freestanding bath, a bidet, black tiles, blue walls and slate flooring.
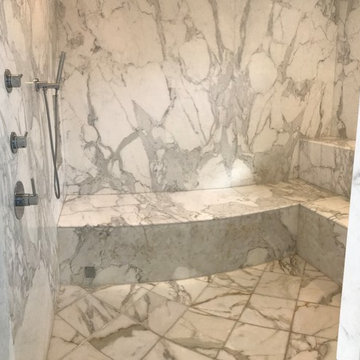
Design ideas for an expansive classic sauna bathroom in Los Angeles with recessed-panel cabinets, dark wood cabinets, an alcove shower, grey tiles, marble tiles, marble flooring, engineered stone worktops, white floors, a hinged door and white worktops.
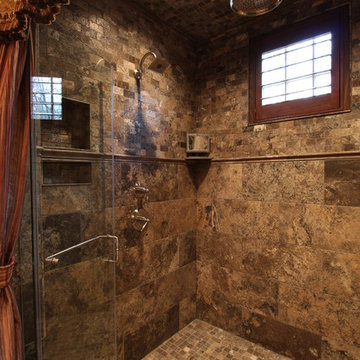
Warm master bathroom with luxury fireplace, freestanding tub, enclosed steam shower, rainfall shower system, custom cabinetry, stone tile feature wall, porcelain tile floors, wood paneling and custom crown molding.
Photo Credits: Thom Sheridan
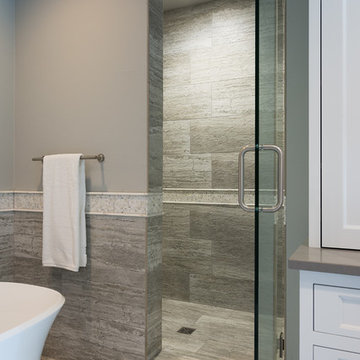
Inspiration for a large traditional sauna bathroom in Other with recessed-panel cabinets, a freestanding bath, grey walls, marble flooring, a vessel sink, solid surface worktops, grey tiles, porcelain tiles and white cabinets.
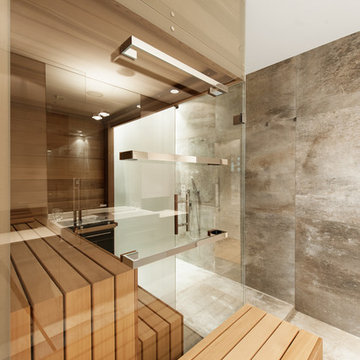
Photocredits (c) Olivia Wimmer
Sauna and shower
Medium sized modern sauna bathroom in Other with recessed-panel cabinets, beige cabinets, a walk-in shower, grey tiles, ceramic tiles, white walls, ceramic flooring, a console sink and laminate worktops.
Medium sized modern sauna bathroom in Other with recessed-panel cabinets, beige cabinets, a walk-in shower, grey tiles, ceramic tiles, white walls, ceramic flooring, a console sink and laminate worktops.
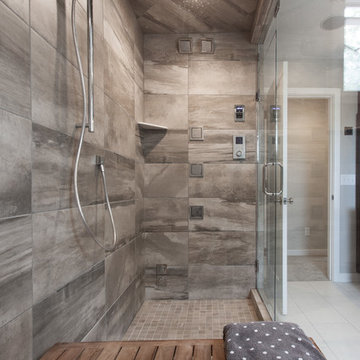
Ella Studios
Design ideas for a large contemporary sauna bathroom in Minneapolis with a submerged sink, recessed-panel cabinets, dark wood cabinets, concrete worktops, a one-piece toilet, grey walls and ceramic flooring.
Design ideas for a large contemporary sauna bathroom in Minneapolis with a submerged sink, recessed-panel cabinets, dark wood cabinets, concrete worktops, a one-piece toilet, grey walls and ceramic flooring.
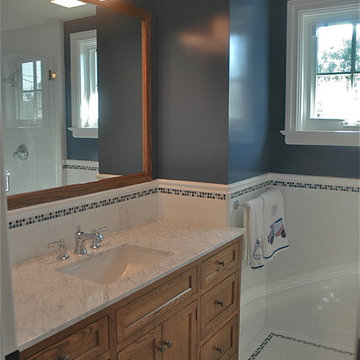
A traditional master bath features gorgeous deep woods and classic candle sconce lighting. The heavy use of traditional elements now contrasts with more current design features, such as the herringbone patterned flooring, marble accents, and mosaic shower tiling.
Project designed by Courtney Thomas Design in La Cañada. Serving Pasadena, Glendale, Monrovia, San Marino, Sierra Madre, South Pasadena, and Altadena.
For more about Courtney Thomas Design, click here: https://www.courtneythomasdesign.com/
To learn more about this project, click here: https://www.courtneythomasdesign.com/portfolio/highland-drive-house/
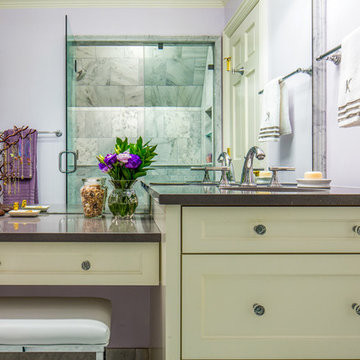
Newport Brass faucet, Kelly Moore Whisper Violet paint, Kelly Moore Chantilly Lace for trim,
photography by Tre Dunham
Photo of a medium sized classic sauna bathroom in Austin with recessed-panel cabinets, white cabinets, purple walls, marble flooring, a submerged sink and solid surface worktops.
Photo of a medium sized classic sauna bathroom in Austin with recessed-panel cabinets, white cabinets, purple walls, marble flooring, a submerged sink and solid surface worktops.
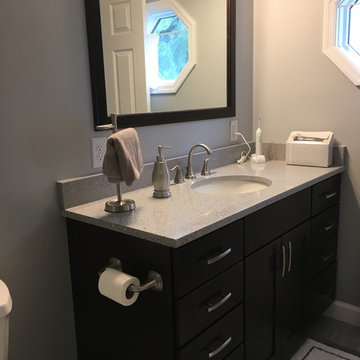
KraftMaid Momentum Paxton Husk cabinetry with quartz countertop.
Design ideas for a medium sized traditional sauna bathroom in Philadelphia with recessed-panel cabinets, dark wood cabinets, an alcove shower, a two-piece toilet, white tiles, ceramic tiles, grey walls, porcelain flooring, a submerged sink, engineered stone worktops, grey floors and a sliding door.
Design ideas for a medium sized traditional sauna bathroom in Philadelphia with recessed-panel cabinets, dark wood cabinets, an alcove shower, a two-piece toilet, white tiles, ceramic tiles, grey walls, porcelain flooring, a submerged sink, engineered stone worktops, grey floors and a sliding door.
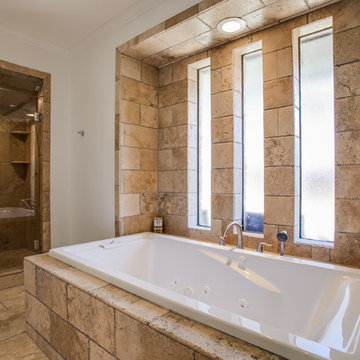
shoot2sell
Photo of a large modern sauna bathroom in Dallas with a pedestal sink, recessed-panel cabinets, white cabinets, granite worktops, a hot tub, a bidet, white tiles, stone tiles, white walls and travertine flooring.
Photo of a large modern sauna bathroom in Dallas with a pedestal sink, recessed-panel cabinets, white cabinets, granite worktops, a hot tub, a bidet, white tiles, stone tiles, white walls and travertine flooring.
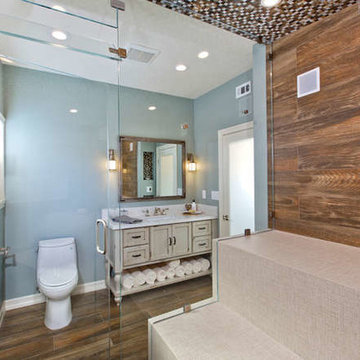
Carlsbad Steam Shower and Bathroom Remodel
Taking space from the adjoining bedroom to make room for a great steam shower the results are amazing to be loved by all. The expansive steam shower is fit for any King or Queen with its vast size of 7' x 7' detailed with a mirror for necessary grooming. The benches were designed specifically so that the clients could lay down with true comfort. The Mr Steam iAudio fills the spa with your favorite tunes as the steam relaxes your soul.
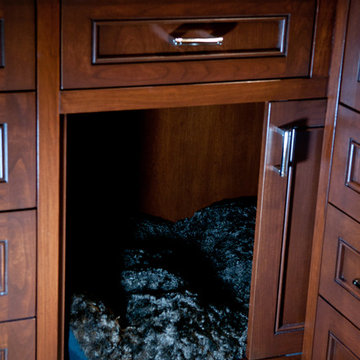
Connie Palen
Inspiration for a traditional sauna bathroom in Las Vegas with recessed-panel cabinets, medium wood cabinets, a submerged sink, engineered stone worktops, a built-in bath, a one-piece toilet, grey tiles, glass sheet walls, blue walls and porcelain flooring.
Inspiration for a traditional sauna bathroom in Las Vegas with recessed-panel cabinets, medium wood cabinets, a submerged sink, engineered stone worktops, a built-in bath, a one-piece toilet, grey tiles, glass sheet walls, blue walls and porcelain flooring.
Sauna with Recessed-panel Cabinets Ideas and Designs
2

