Scandinavian Bathroom with a Built-in Shower Ideas and Designs
Refine by:
Budget
Sort by:Popular Today
161 - 180 of 1,068 photos
Item 1 of 3
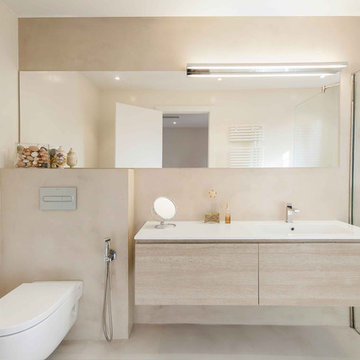
fotografo: Maria Pujol
Photo of a medium sized scandi shower room bathroom in Barcelona with flat-panel cabinets, light wood cabinets, a built-in shower, a wall mounted toilet, grey walls, concrete flooring, an integrated sink, grey floors and white worktops.
Photo of a medium sized scandi shower room bathroom in Barcelona with flat-panel cabinets, light wood cabinets, a built-in shower, a wall mounted toilet, grey walls, concrete flooring, an integrated sink, grey floors and white worktops.
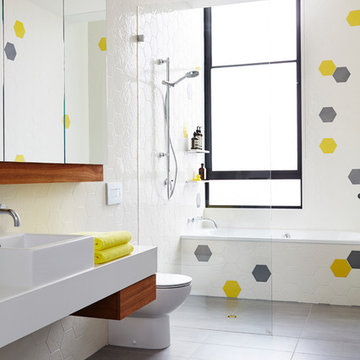
Jessie Prince
This is an example of a medium sized scandi family bathroom in Melbourne with a vessel sink, white walls, a built-in bath, ceramic tiles, porcelain flooring, engineered stone worktops, a built-in shower, a one-piece toilet and multi-coloured tiles.
This is an example of a medium sized scandi family bathroom in Melbourne with a vessel sink, white walls, a built-in bath, ceramic tiles, porcelain flooring, engineered stone worktops, a built-in shower, a one-piece toilet and multi-coloured tiles.

Shower Commode and Built-In Shelves
Inspiration for a small scandinavian ensuite bathroom in Baltimore with flat-panel cabinets, light wood cabinets, a built-in shower, a two-piece toilet, green tiles, porcelain tiles, white walls, porcelain flooring, a submerged sink, engineered stone worktops, grey floors, a hinged door, white worktops, a wall niche, double sinks and a built in vanity unit.
Inspiration for a small scandinavian ensuite bathroom in Baltimore with flat-panel cabinets, light wood cabinets, a built-in shower, a two-piece toilet, green tiles, porcelain tiles, white walls, porcelain flooring, a submerged sink, engineered stone worktops, grey floors, a hinged door, white worktops, a wall niche, double sinks and a built in vanity unit.
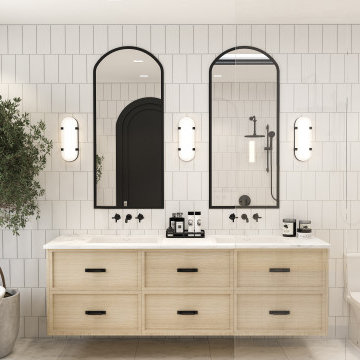
Inspiration for a medium sized scandi ensuite bathroom in Vancouver with shaker cabinets, light wood cabinets, a built-in shower, white tiles, marble flooring, a submerged sink, marble worktops, white floors, a hinged door, white worktops, double sinks and a floating vanity unit.
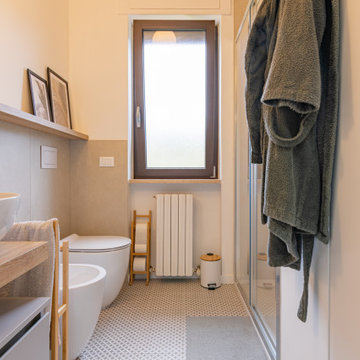
Photo of a medium sized scandi shower room bathroom in Other with flat-panel cabinets, grey cabinets, a built-in shower, a two-piece toilet, grey tiles, porcelain tiles, white walls, porcelain flooring, a vessel sink, laminate worktops, grey floors, a sliding door, brown worktops, a laundry area, a single sink and a freestanding vanity unit.
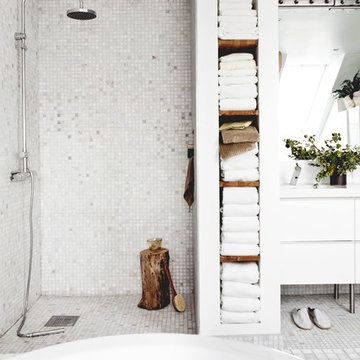
Photo & Styling: Daniella Witte
This is an example of a scandinavian bathroom in Malmo with white tiles, white walls and a built-in shower.
This is an example of a scandinavian bathroom in Malmo with white tiles, white walls and a built-in shower.
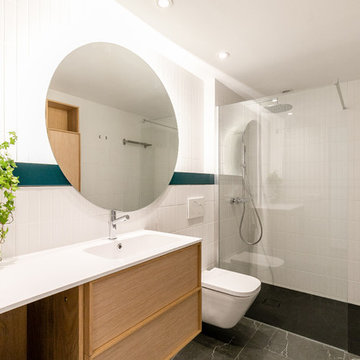
Inspiration for a medium sized scandi ensuite bathroom in Barcelona with light wood cabinets, a built-in shower, a wall mounted toilet, white tiles, an integrated sink, an open shower, white worktops, ceramic tiles, white walls, porcelain flooring, solid surface worktops, black floors and flat-panel cabinets.
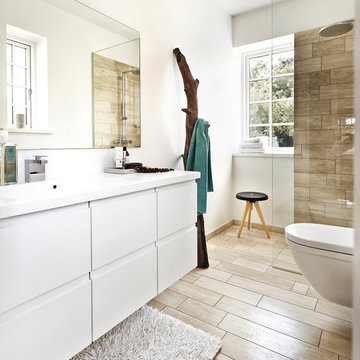
JKE Design
This is an example of a medium sized scandi ensuite bathroom in Aarhus with flat-panel cabinets, white cabinets, a built-in shower, a wall mounted toilet, white walls, ceramic flooring, an integrated sink and laminate worktops.
This is an example of a medium sized scandi ensuite bathroom in Aarhus with flat-panel cabinets, white cabinets, a built-in shower, a wall mounted toilet, white walls, ceramic flooring, an integrated sink and laminate worktops.

After the second fallout of the Delta Variant amidst the COVID-19 Pandemic in mid 2021, our team working from home, and our client in quarantine, SDA Architects conceived Japandi Home.
The initial brief for the renovation of this pool house was for its interior to have an "immediate sense of serenity" that roused the feeling of being peaceful. Influenced by loneliness and angst during quarantine, SDA Architects explored themes of escapism and empathy which led to a “Japandi” style concept design – the nexus between “Scandinavian functionality” and “Japanese rustic minimalism” to invoke feelings of “art, nature and simplicity.” This merging of styles forms the perfect amalgamation of both function and form, centred on clean lines, bright spaces and light colours.
Grounded by its emotional weight, poetic lyricism, and relaxed atmosphere; Japandi Home aesthetics focus on simplicity, natural elements, and comfort; minimalism that is both aesthetically pleasing yet highly functional.
Japandi Home places special emphasis on sustainability through use of raw furnishings and a rejection of the one-time-use culture we have embraced for numerous decades. A plethora of natural materials, muted colours, clean lines and minimal, yet-well-curated furnishings have been employed to showcase beautiful craftsmanship – quality handmade pieces over quantitative throwaway items.
A neutral colour palette compliments the soft and hard furnishings within, allowing the timeless pieces to breath and speak for themselves. These calming, tranquil and peaceful colours have been chosen so when accent colours are incorporated, they are done so in a meaningful yet subtle way. Japandi home isn’t sparse – it’s intentional.
The integrated storage throughout – from the kitchen, to dining buffet, linen cupboard, window seat, entertainment unit, bed ensemble and walk-in wardrobe are key to reducing clutter and maintaining the zen-like sense of calm created by these clean lines and open spaces.
The Scandinavian concept of “hygge” refers to the idea that ones home is your cosy sanctuary. Similarly, this ideology has been fused with the Japanese notion of “wabi-sabi”; the idea that there is beauty in imperfection. Hence, the marriage of these design styles is both founded on minimalism and comfort; easy-going yet sophisticated. Conversely, whilst Japanese styles can be considered “sleek” and Scandinavian, “rustic”, the richness of the Japanese neutral colour palette aids in preventing the stark, crisp palette of Scandinavian styles from feeling cold and clinical.
Japandi Home’s introspective essence can ultimately be considered quite timely for the pandemic and was the quintessential lockdown project our team needed.
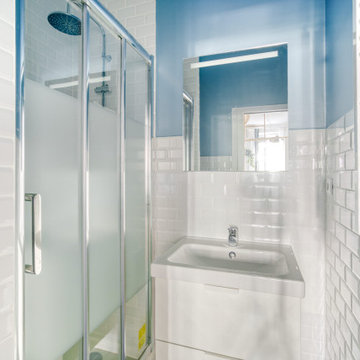
Petit studio de 18m² dans le 7e arrondissement de Lyon, issu d'une division d'un vieil appartement de 60m².
Le parquet ancien ainsi que la cheminée ont été conservés.
Budget total (travaux, cuisine, mobilier, etc...) : ~ 25 000€
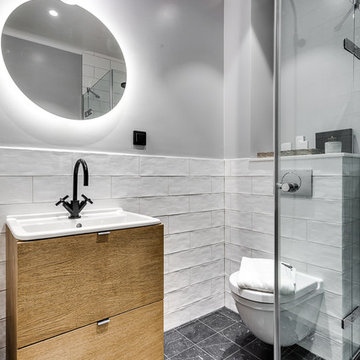
Medium sized scandi shower room bathroom in Stockholm with flat-panel cabinets, light wood cabinets, a built-in shower, a wall mounted toilet, white tiles, grey walls and feature lighting.
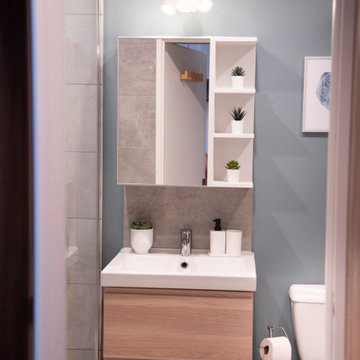
This is an example of a small scandinavian shower room bathroom in Lyon with beaded cabinets, light wood cabinets, a built-in shower, a one-piece toilet, grey tiles, ceramic tiles, blue walls, wood-effect flooring, a submerged sink, laminate worktops, white worktops, a single sink and a floating vanity unit.
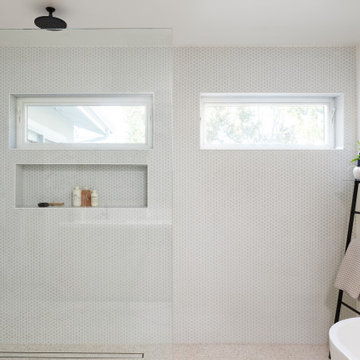
Photo of a large scandinavian ensuite bathroom in San Francisco with shaker cabinets, brown cabinets, a freestanding bath, a built-in shower, a bidet, white tiles, glass tiles, white walls, terrazzo flooring, a submerged sink, engineered stone worktops, grey floors, an open shower, white worktops, a wall niche, double sinks and a built in vanity unit.
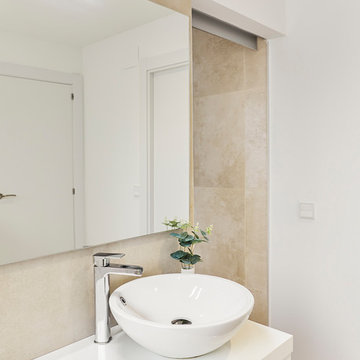
Inspiration for a small scandinavian shower room bathroom in Other with flat-panel cabinets, white cabinets, a built-in shower, beige tiles, ceramic tiles, multi-coloured walls, ceramic flooring, a console sink, beige floors, a sliding door and white worktops.
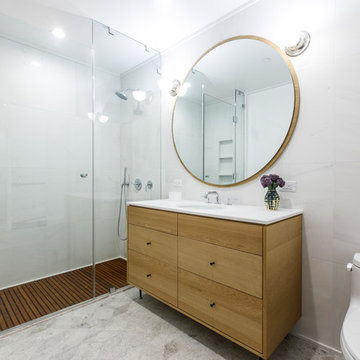
Sergey Makarov
Scandinavian bathroom in New York with flat-panel cabinets, light wood cabinets, a built-in shower, a one-piece toilet, white tiles, white walls, a submerged sink, grey floors, a hinged door and white worktops.
Scandinavian bathroom in New York with flat-panel cabinets, light wood cabinets, a built-in shower, a one-piece toilet, white tiles, white walls, a submerged sink, grey floors, a hinged door and white worktops.
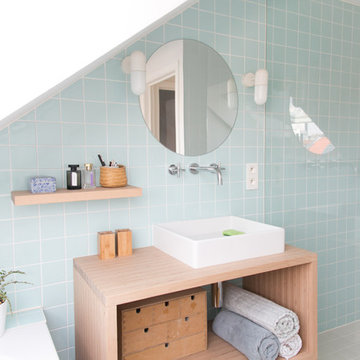
Louise Verdier
Inspiration for a small scandinavian shower room bathroom in Brussels with open cabinets, light wood cabinets, a submerged bath, a built-in shower, blue tiles, ceramic tiles, white walls, bamboo flooring, a console sink, tiled worktops, brown floors, a sliding door and blue worktops.
Inspiration for a small scandinavian shower room bathroom in Brussels with open cabinets, light wood cabinets, a submerged bath, a built-in shower, blue tiles, ceramic tiles, white walls, bamboo flooring, a console sink, tiled worktops, brown floors, a sliding door and blue worktops.
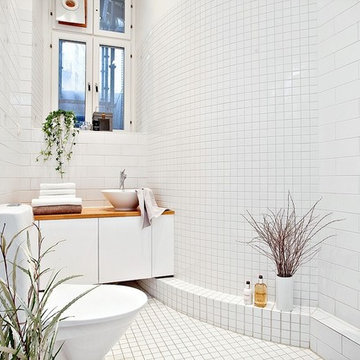
Inspiration for a medium sized scandi shower room bathroom in Gothenburg with flat-panel cabinets, white cabinets, a built-in shower, a two-piece toilet, white tiles, metro tiles, white walls, a vessel sink, wooden worktops and an open shower.

We had the pleasure of renovating this small A-frame style house at the foot of the Minnewaska Ridge. The kitchen was a simple, Scandinavian inspired look with the flat maple fronts. In one bathroom we did a pastel pink vertical stacked-wall with a curbless shower floor. In the second bath it was light and bright with a skylight and larger subway tile up to the ceiling.
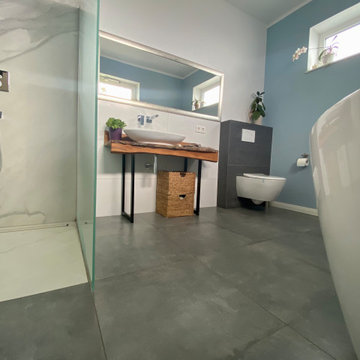
Design ideas for a medium sized scandi ensuite bathroom in Other with a freestanding bath, a built-in shower, a wall mounted toilet, white tiles, ceramic tiles, blue walls, ceramic flooring, a vessel sink, wooden worktops, grey floors, an open shower, brown worktops, a wall niche, a single sink and a freestanding vanity unit.
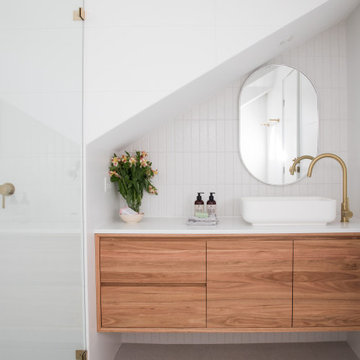
This is an example of a medium sized scandinavian bathroom in New York with a built-in shower and an open shower.
Scandinavian Bathroom with a Built-in Shower Ideas and Designs
9

 Shelves and shelving units, like ladder shelves, will give you extra space without taking up too much floor space. Also look for wire, wicker or fabric baskets, large and small, to store items under or next to the sink, or even on the wall.
Shelves and shelving units, like ladder shelves, will give you extra space without taking up too much floor space. Also look for wire, wicker or fabric baskets, large and small, to store items under or next to the sink, or even on the wall.  The sink, the mirror, shower and/or bath are the places where you might want the clearest and strongest light. You can use these if you want it to be bright and clear. Otherwise, you might want to look at some soft, ambient lighting in the form of chandeliers, short pendants or wall lamps. You could use accent lighting around your Scandinavian bath in the form to create a tranquil, spa feel, as well.
The sink, the mirror, shower and/or bath are the places where you might want the clearest and strongest light. You can use these if you want it to be bright and clear. Otherwise, you might want to look at some soft, ambient lighting in the form of chandeliers, short pendants or wall lamps. You could use accent lighting around your Scandinavian bath in the form to create a tranquil, spa feel, as well. 