Scandinavian Bathroom with Black Worktops Ideas and Designs
Refine by:
Budget
Sort by:Popular Today
21 - 40 of 116 photos
Item 1 of 3

This project for a builder husband and interior-designer wife involved adding onto and restoring the luster of a c. 1883 Carpenter Gothic cottage in Barrington that they had occupied for years while raising their two sons. They were ready to ditch their small tacked-on kitchen that was mostly isolated from the rest of the house, views/daylight, as well as the yard, and replace it with something more generous, brighter, and more open that would improve flow inside and out. They were also eager for a better mudroom, new first-floor 3/4 bath, new basement stair, and a new second-floor master suite above.
The design challenge was to conceive of an addition and renovations that would be in balanced conversation with the original house without dwarfing or competing with it. The new cross-gable addition echoes the original house form, at a somewhat smaller scale and with a simplified more contemporary exterior treatment that is sympathetic to the old house but clearly differentiated from it.
Renovations included the removal of replacement vinyl windows by others and the installation of new Pella black clad windows in the original house, a new dormer in one of the son’s bedrooms, and in the addition. At the first-floor interior intersection between the existing house and the addition, two new large openings enhance flow and access to daylight/view and are outfitted with pairs of salvaged oversized clear-finished wooden barn-slider doors that lend character and visual warmth.
A new exterior deck off the kitchen addition leads to a new enlarged backyard patio that is also accessible from the new full basement directly below the addition.
(Interior fit-out and interior finishes/fixtures by the Owners)
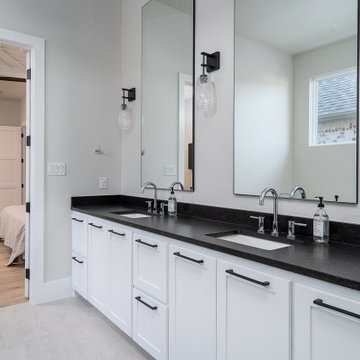
Modern style bathroom with freestanding bathtub, alcove shower, and stunning dark grey tiling.
Inspiration for a medium sized scandinavian ensuite bathroom in Dallas with white cabinets, white walls, cement flooring, a built-in sink, granite worktops, beige floors, black worktops, double sinks and a built in vanity unit.
Inspiration for a medium sized scandinavian ensuite bathroom in Dallas with white cabinets, white walls, cement flooring, a built-in sink, granite worktops, beige floors, black worktops, double sinks and a built in vanity unit.
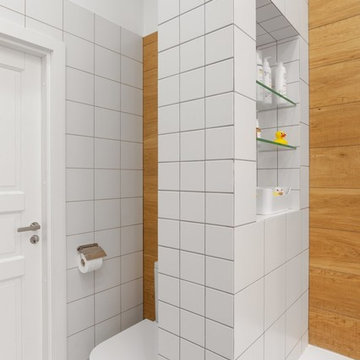
This is an example of a medium sized scandinavian ensuite bathroom in Moscow with flat-panel cabinets, white cabinets, an alcove bath, an alcove shower, a wall mounted toilet, white tiles, ceramic tiles, white walls, ceramic flooring, a vessel sink, granite worktops, white floors, a shower curtain and black worktops.
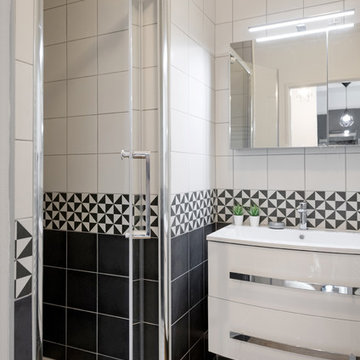
Crédit photos : Sabine Serrad
Photo of a small scandinavian shower room bathroom in Lyon with white cabinets, an alcove shower, black and white tiles, ceramic tiles, black walls, vinyl flooring, a wall-mounted sink, solid surface worktops, beige floors and black worktops.
Photo of a small scandinavian shower room bathroom in Lyon with white cabinets, an alcove shower, black and white tiles, ceramic tiles, black walls, vinyl flooring, a wall-mounted sink, solid surface worktops, beige floors and black worktops.
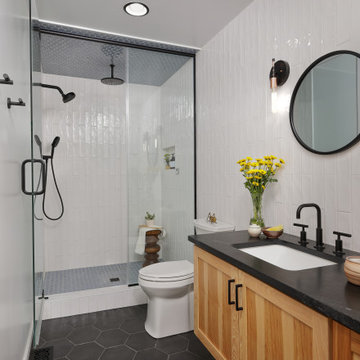
This is an example of a medium sized scandi bathroom in Phoenix with shaker cabinets, medium wood cabinets, a one-piece toilet, white tiles, ceramic tiles, white walls, ceramic flooring, a built-in sink, engineered stone worktops, black floors, a hinged door, black worktops, a single sink and a floating vanity unit.
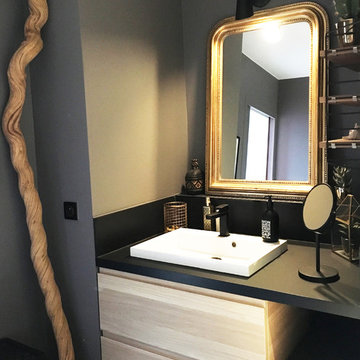
Détail salle de bain graphique et scandinave - Isabelle Le Rest Intérieurs
Inspiration for a medium sized scandinavian ensuite wet room bathroom in Paris with a corner bath, white tiles, grey tiles, black tiles, brown tiles, ceramic tiles, an integrated sink, laminate worktops, an open shower, flat-panel cabinets, light wood cabinets, brown walls, light hardwood flooring, brown floors and black worktops.
Inspiration for a medium sized scandinavian ensuite wet room bathroom in Paris with a corner bath, white tiles, grey tiles, black tiles, brown tiles, ceramic tiles, an integrated sink, laminate worktops, an open shower, flat-panel cabinets, light wood cabinets, brown walls, light hardwood flooring, brown floors and black worktops.
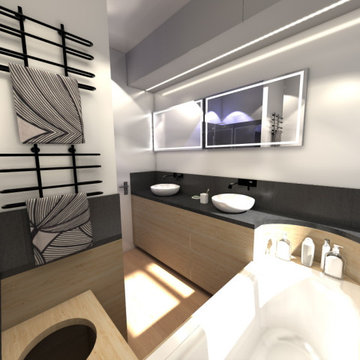
Medium sized scandi ensuite bathroom in Lille with a submerged bath, a double shower, black tiles, stone slabs, white walls, laminate floors, a built-in sink, laminate worktops, beige floors, a sliding door, black worktops, double sinks and a floating vanity unit.
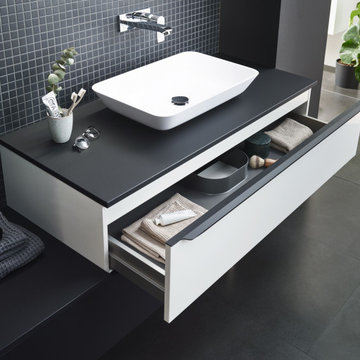
Open Bathroom Concept in Fenix Laminate with Black and White Color Schene, Top mount Vessel Sink
Design ideas for a medium sized scandinavian ensuite bathroom in Miami with flat-panel cabinets, white cabinets, black tiles, mosaic tiles, grey walls, slate flooring, a vessel sink, laminate worktops, grey floors, black worktops, a wall niche, a single sink and a floating vanity unit.
Design ideas for a medium sized scandinavian ensuite bathroom in Miami with flat-panel cabinets, white cabinets, black tiles, mosaic tiles, grey walls, slate flooring, a vessel sink, laminate worktops, grey floors, black worktops, a wall niche, a single sink and a floating vanity unit.
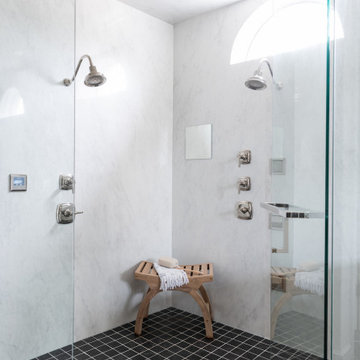
Photo of a large scandinavian ensuite bathroom in Dallas with beaded cabinets, light wood cabinets, a freestanding bath, a corner shower, a one-piece toilet, white tiles, porcelain tiles, white walls, ceramic flooring, a submerged sink, marble worktops, black floors, a hinged door and black worktops.
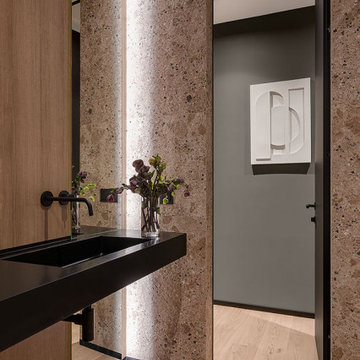
В портфолио Design Studio Yuriy Zimenko можно найти разные проекты: монохромные и яркие, минималистичные и классические. А все потому, что Юрий Зименко любит экспериментировать. Да и заказчики свое жилье видят по-разному. В случае с этой квартирой, расположенной в одном из новых жилых комплексов Киева, построение проекта началось с эмоций. Во время первой встречи с дизайнером, его будущие заказчики обмолвились о недавнем путешествии в Австрию. В семье двое сыновей, оба спортсмены и поездки на горнолыжные курорты – не просто часть общего досуга. Во время последнего вояжа, родители и их дети провели несколько дней в шале. Рассказывали о нем настолько эмоционально, что именно дома на альпийских склонах стали для дизайнера Юрия Зименко главной вводной в разработке концепции квартиры в Киеве. «В чем главная особенность шале? В обилии натурального дерева. А дерево в интерьере – отличный фон для цветовых экспериментов, к которым я время от времени прибегаю. Мы ухватились за эту идею и постарались максимально раскрыть ее в пространстве интерьера», – рассказывает Юрий Зименко.
Началось все с доработки изначальной планировки. Центральное ядро апартаментов выделили под гостиную, объединенную с кухней и столовой. По соседству расположили две спальни и ванные комнаты, выкроить место для которых удалось за счет просторного коридора. А вот главную ставку в оформлении квартиры сделали на фактуры: дерево, металл, камень, натуральный текстиль и меховую обивку. А еще – на цветовые акценты и арт-объекты от украинских художников. Большая часть мебели в этом интерьере также украинского производства. «Мы ставили перед собой задачу сформировать современное пространство с атмосферой, которую заказчики смогли бы назвать «своим домом». Для этого использовали тактильные материалы и богатую палитру.
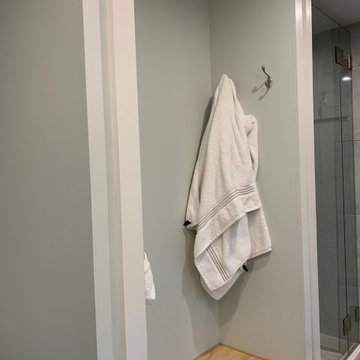
Reinventing a young couple's home after a fire
Design ideas for a small scandi ensuite bathroom in Burlington with shaker cabinets, white cabinets, green walls, ceramic flooring, a submerged sink, granite worktops, black floors, a hinged door, black worktops and double sinks.
Design ideas for a small scandi ensuite bathroom in Burlington with shaker cabinets, white cabinets, green walls, ceramic flooring, a submerged sink, granite worktops, black floors, a hinged door, black worktops and double sinks.
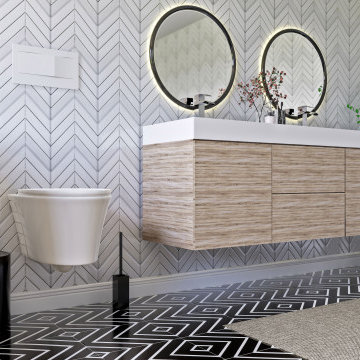
Our Scandinavian bathroom.. you can also see the video of this design
https://www.youtube.com/watch?v=vS1A8XAGUYU
for more information and contacts, please visit our website.
www.mscreationandmore.com/services
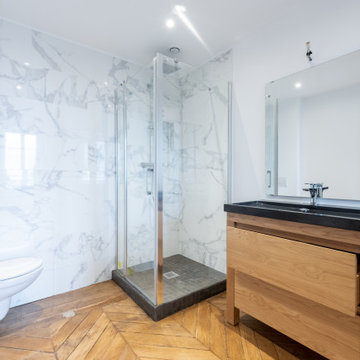
Inspiration for a medium sized scandi ensuite bathroom in Paris with marble tiles, a trough sink, a hinged door, brown cabinets, a corner shower, a wall mounted toilet, white tiles, grey tiles, white walls, medium hardwood flooring, brown floors, black worktops, a single sink and a freestanding vanity unit.
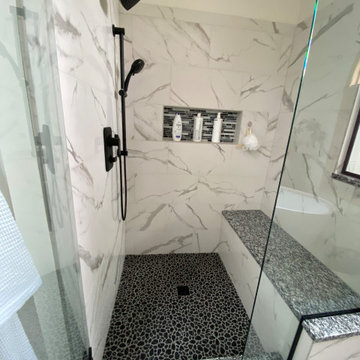
Photo of a large scandi ensuite bathroom in Cleveland with raised-panel cabinets, black cabinets, a freestanding bath, an alcove shower, a two-piece toilet, white tiles, porcelain tiles, grey walls, porcelain flooring, a submerged sink, granite worktops, grey floors, a hinged door, black worktops, an enclosed toilet, double sinks and a built in vanity unit.
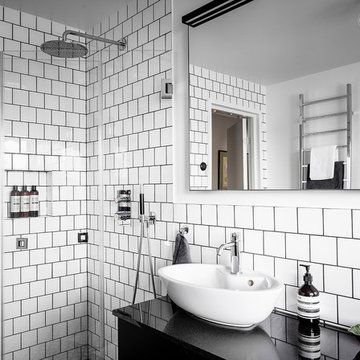
Här flyttade vi väggen närmast master bedroom för att få ett större badrum med plats för både dusch och badkar
Design ideas for a large scandi ensuite bathroom in Gothenburg with freestanding cabinets, dark wood cabinets, a walk-in shower, a wall mounted toilet, white tiles, ceramic tiles, white walls, cement flooring, granite worktops, multi-coloured floors, an open shower and black worktops.
Design ideas for a large scandi ensuite bathroom in Gothenburg with freestanding cabinets, dark wood cabinets, a walk-in shower, a wall mounted toilet, white tiles, ceramic tiles, white walls, cement flooring, granite worktops, multi-coloured floors, an open shower and black worktops.
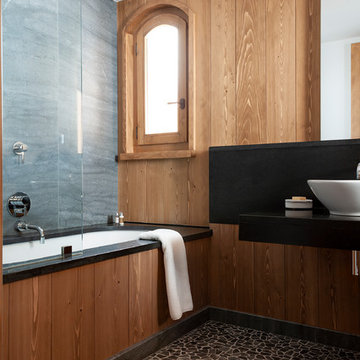
neil davis
Inspiration for a medium sized scandi ensuite bathroom in Other with a built-in bath, a built-in shower, pebble tile flooring, onyx worktops and black worktops.
Inspiration for a medium sized scandi ensuite bathroom in Other with a built-in bath, a built-in shower, pebble tile flooring, onyx worktops and black worktops.
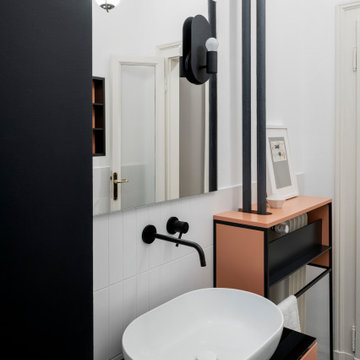
Foto: Federico Villa Studio
This is an example of a medium sized scandi shower room bathroom in Milan with shaker cabinets, a walk-in shower, a wall mounted toilet, white tiles, ceramic tiles, white walls, porcelain flooring, a vessel sink, glass worktops, black floors, an open shower, black worktops, a wall niche, a single sink and a freestanding vanity unit.
This is an example of a medium sized scandi shower room bathroom in Milan with shaker cabinets, a walk-in shower, a wall mounted toilet, white tiles, ceramic tiles, white walls, porcelain flooring, a vessel sink, glass worktops, black floors, an open shower, black worktops, a wall niche, a single sink and a freestanding vanity unit.
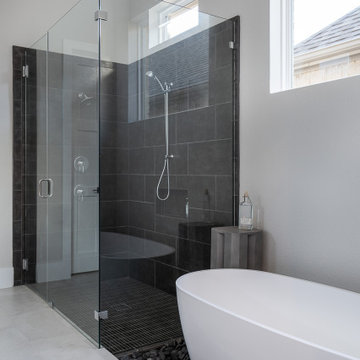
Modern style bathroom with freestanding bathtub, alcove shower, and stunning dark grey tiling.
Inspiration for a medium sized scandinavian ensuite bathroom in Dallas with white cabinets, a freestanding bath, an alcove shower, grey tiles, cement tiles, white walls, cement flooring, granite worktops, white floors, a hinged door, black worktops, a single sink and a built in vanity unit.
Inspiration for a medium sized scandinavian ensuite bathroom in Dallas with white cabinets, a freestanding bath, an alcove shower, grey tiles, cement tiles, white walls, cement flooring, granite worktops, white floors, a hinged door, black worktops, a single sink and a built in vanity unit.
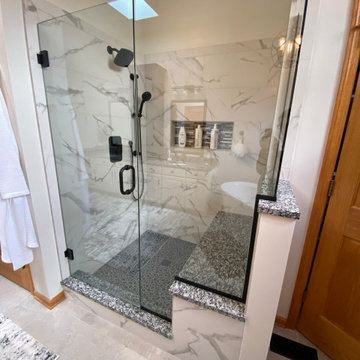
Inspiration for a large scandinavian ensuite bathroom in Cleveland with raised-panel cabinets, black cabinets, a freestanding bath, an alcove shower, a two-piece toilet, white tiles, porcelain tiles, grey walls, porcelain flooring, a submerged sink, granite worktops, grey floors, a hinged door, black worktops, an enclosed toilet, double sinks and a built in vanity unit.
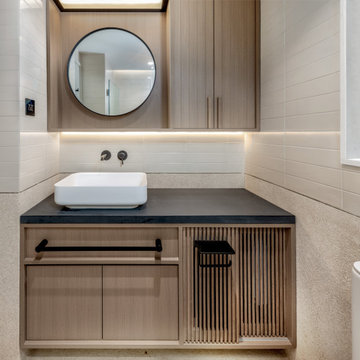
Warm bathroom with washed granolithic walls and timber cabinetry
Small scandinavian bathroom in Hong Kong with louvered cabinets, medium wood cabinets, beige tiles, ceramic tiles, a vessel sink, engineered stone worktops, black worktops, a single sink and a built in vanity unit.
Small scandinavian bathroom in Hong Kong with louvered cabinets, medium wood cabinets, beige tiles, ceramic tiles, a vessel sink, engineered stone worktops, black worktops, a single sink and a built in vanity unit.
Scandinavian Bathroom with Black Worktops Ideas and Designs
2

 Shelves and shelving units, like ladder shelves, will give you extra space without taking up too much floor space. Also look for wire, wicker or fabric baskets, large and small, to store items under or next to the sink, or even on the wall.
Shelves and shelving units, like ladder shelves, will give you extra space without taking up too much floor space. Also look for wire, wicker or fabric baskets, large and small, to store items under or next to the sink, or even on the wall.  The sink, the mirror, shower and/or bath are the places where you might want the clearest and strongest light. You can use these if you want it to be bright and clear. Otherwise, you might want to look at some soft, ambient lighting in the form of chandeliers, short pendants or wall lamps. You could use accent lighting around your Scandinavian bath in the form to create a tranquil, spa feel, as well.
The sink, the mirror, shower and/or bath are the places where you might want the clearest and strongest light. You can use these if you want it to be bright and clear. Otherwise, you might want to look at some soft, ambient lighting in the form of chandeliers, short pendants or wall lamps. You could use accent lighting around your Scandinavian bath in the form to create a tranquil, spa feel, as well. 