Scandinavian Bathroom with Laminate Worktops Ideas and Designs
Refine by:
Budget
Sort by:Popular Today
61 - 80 of 199 photos
Item 1 of 3
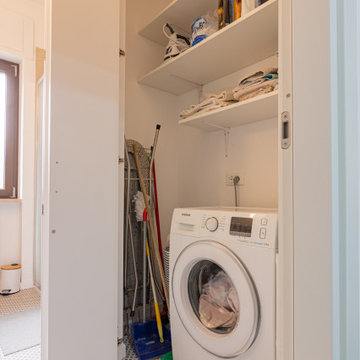
Inspiration for a medium sized scandinavian shower room bathroom in Other with flat-panel cabinets, grey cabinets, a built-in shower, a two-piece toilet, grey tiles, porcelain tiles, white walls, porcelain flooring, a vessel sink, laminate worktops, grey floors, a sliding door, brown worktops, a laundry area, a single sink and a freestanding vanity unit.
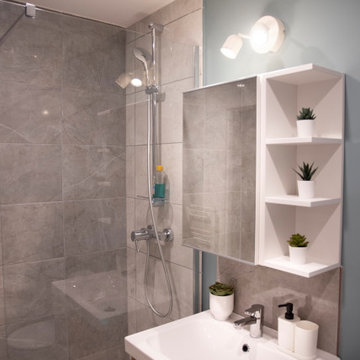
Photo of a small scandinavian shower room bathroom in Lyon with beaded cabinets, light wood cabinets, a built-in shower, a one-piece toilet, grey tiles, ceramic tiles, blue walls, wood-effect flooring, a submerged sink, laminate worktops, white worktops, a single sink and a floating vanity unit.
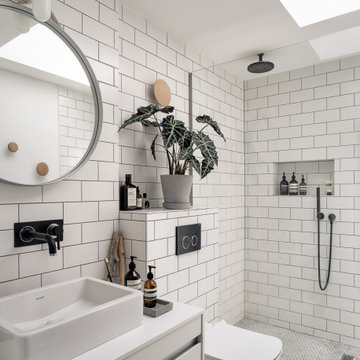
Light and airy modern bathroom with white tiles and a skylight. The floor has hexagonal white/grey tiles. Bathroom suite is by Duravit.
Medium sized scandi grey and white family bathroom in Surrey with flat-panel cabinets, white cabinets, a walk-in shower, a wall mounted toilet, white tiles, ceramic tiles, white walls, mosaic tile flooring, a vessel sink, laminate worktops, grey floors, an open shower, white worktops, a single sink and a floating vanity unit.
Medium sized scandi grey and white family bathroom in Surrey with flat-panel cabinets, white cabinets, a walk-in shower, a wall mounted toilet, white tiles, ceramic tiles, white walls, mosaic tile flooring, a vessel sink, laminate worktops, grey floors, an open shower, white worktops, a single sink and a floating vanity unit.
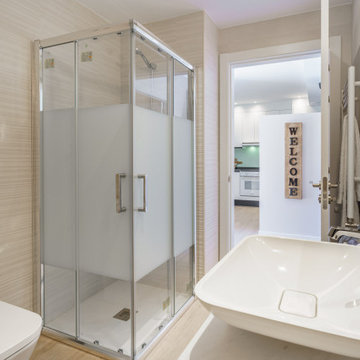
Inspiration for a medium sized scandinavian ensuite wet room bathroom in Other with flat-panel cabinets, blue cabinets, a one-piece toilet, beige tiles, ceramic tiles, beige walls, ceramic flooring, a vessel sink, laminate worktops, brown floors, a sliding door, white worktops, a single sink and a built in vanity unit.
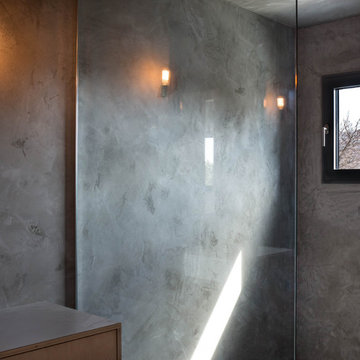
Dryvit Genesis wall finish mimicking cement for the full bathroom surround. A single fixed glass panel situated as a shower divider, allowing in ample light from the tilt turn shower window.
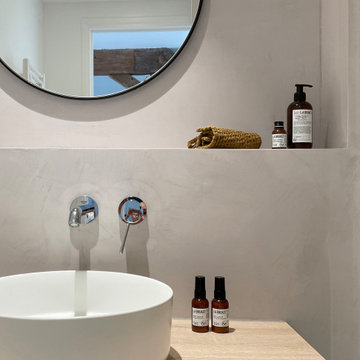
MISSION: Les habitants du lieu ont souhaité restructurer les étages de leur maison pour les adapter à leur nouveau mode de vie, avec des enfants plus grands et de plus en plus créatifs.
Une partie de la mission a consisté à transformer, au deuxième étage, la grande chambre avec mezzanine qui était partagée par les deux enfants, en trois nouveaux espaces : deux chambres aux volumes atypiques indépendantes l’une de l’autre et une salle d’eau.
Ici, zoom sur la salle d'eau avec ses lignes épurées pour une ambiance minimale et douce.
Plan en stratifié chêne clair, vasque et miroirs ronds, mitigeur mural et enduit béton ciré gris clair.
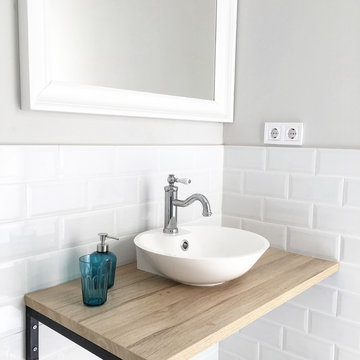
Baño de apartamento de un dormitorio, destinado al uso vacacional. De diseño nórdico y con ese toque antiguo que aporte el ladrillo metro y el hidráulico. Siempre buscando la sencillez visual y la funcionalidad.
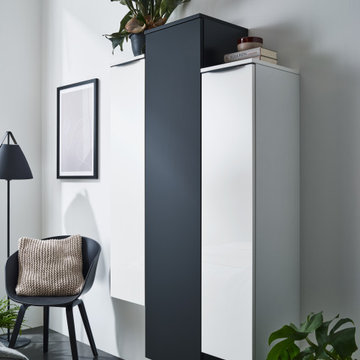
Open Bathroom Concept in Fenix Laminate with Black and White Color Schene, Top mount Vessel Sink
Photo of a medium sized scandinavian ensuite bathroom in Miami with flat-panel cabinets, white cabinets, black tiles, mosaic tiles, grey walls, slate flooring, a vessel sink, laminate worktops, grey floors, black worktops, a wall niche, a single sink and a floating vanity unit.
Photo of a medium sized scandinavian ensuite bathroom in Miami with flat-panel cabinets, white cabinets, black tiles, mosaic tiles, grey walls, slate flooring, a vessel sink, laminate worktops, grey floors, black worktops, a wall niche, a single sink and a floating vanity unit.
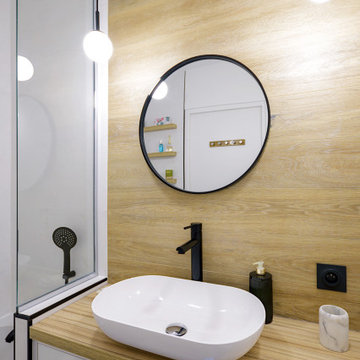
Cette petite salle de bains a été un challenge de taille dans tous les sens du terme. Sa dimension très limitée a permis d'implanter une petite baignoire et un plan vasque agréable pour se préparer le matin. La combinaison verre, bois clair, noir et blanc permet de contraster la pièce en en soulignant les détails. Des rangements pratiques et des équipements minimalistes viennent agrémenter l'ensemble pour faire de ce volume un espace agréable du réveil au coucher.
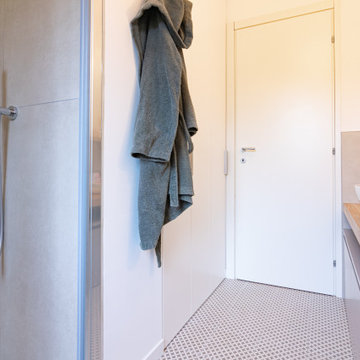
This is an example of a medium sized scandi shower room bathroom in Other with flat-panel cabinets, grey cabinets, a built-in shower, a two-piece toilet, grey tiles, porcelain tiles, white walls, porcelain flooring, a vessel sink, laminate worktops, grey floors, a sliding door, brown worktops, a laundry area, a single sink and a freestanding vanity unit.
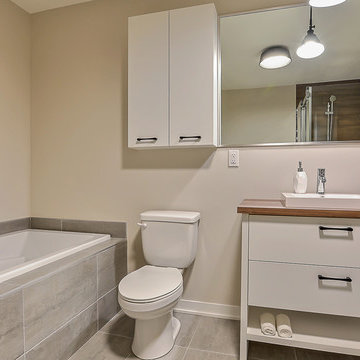
Photo of a medium sized scandi ensuite bathroom in Other with flat-panel cabinets, white cabinets, an alcove bath, a corner shower, a two-piece toilet, brown tiles, porcelain tiles, grey walls, porcelain flooring, a trough sink, laminate worktops, grey floors, a sliding door and brown worktops.
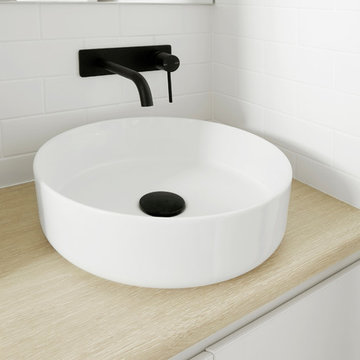
Photo of a small scandinavian bathroom in Other with louvered cabinets, white cabinets, a built-in shower, white tiles, metro tiles, ceramic flooring, laminate worktops, grey floors and a hinged door.
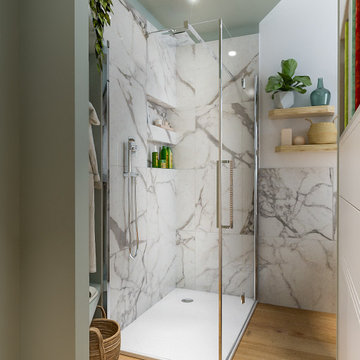
Liadesign
This is an example of a medium sized scandi ensuite bathroom in Milan with flat-panel cabinets, light wood cabinets, a corner shower, a two-piece toilet, black and white tiles, porcelain tiles, multi-coloured walls, light hardwood flooring, a vessel sink, laminate worktops, a hinged door, white worktops, a wall niche, a single sink, a floating vanity unit and a drop ceiling.
This is an example of a medium sized scandi ensuite bathroom in Milan with flat-panel cabinets, light wood cabinets, a corner shower, a two-piece toilet, black and white tiles, porcelain tiles, multi-coloured walls, light hardwood flooring, a vessel sink, laminate worktops, a hinged door, white worktops, a wall niche, a single sink, a floating vanity unit and a drop ceiling.
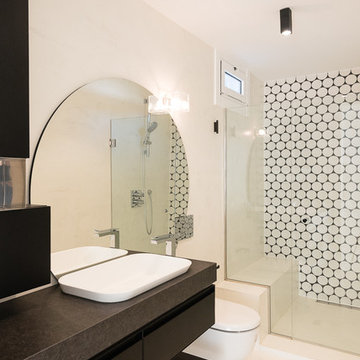
Suelos y paredes de microcemento
Design ideas for a medium sized scandi ensuite bathroom in Other with freestanding cabinets, dark wood cabinets, a built-in shower, a wall mounted toilet, white tiles, a vessel sink, a hinged door, brown worktops, beige walls, beige floors and laminate worktops.
Design ideas for a medium sized scandi ensuite bathroom in Other with freestanding cabinets, dark wood cabinets, a built-in shower, a wall mounted toilet, white tiles, a vessel sink, a hinged door, brown worktops, beige walls, beige floors and laminate worktops.
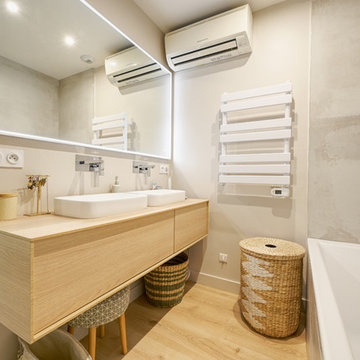
La salle de bain est en deux parties. Une partie douche derrière le placard central, une partie baignoire face au meuble vasque suspendu. Celui ci est très fonctionnel avec ses vasques semi encastrées et son plan vasque sur lequel on peut poser des éléments. Le coin salle de bain est délimité par une verrière qui apporte du cachet. Cet aménagement permet de bénéficier d'une grande baignoire ainsi que d'une grande douche.
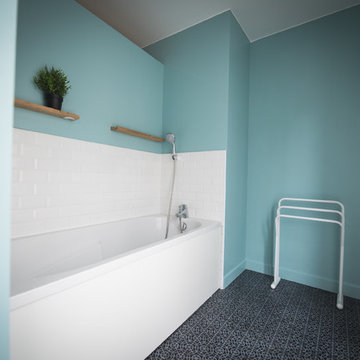
Transformation d'une chambre en salle de bain.
La pièce étant assez grande, j'ai pris le parti de la divisée en trois partie.
Dés que l'on rentre, on arrive sur l'espace lavabo qui dissimule sur le gauche l'espace douche et sur la droite l'espace baignoire qui profite de la vue.
Le parquet a été rénové et une estrade a été créé pour dissimuler la partie technique.
black box studio
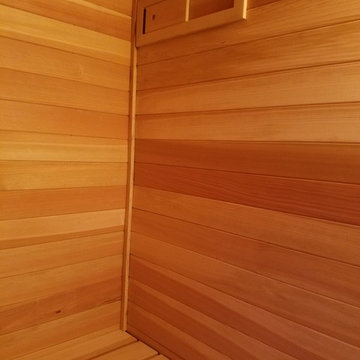
This is an example of a small scandi sauna bathroom in Grand Rapids with raised-panel cabinets, medium wood cabinets, a corner shower, a two-piece toilet, beige walls, travertine flooring, a submerged sink, laminate worktops, multi-coloured floors and a hinged door.

Design ideas for a medium sized scandi shower room bathroom in Other with flat-panel cabinets, grey cabinets, a built-in shower, a wall mounted toilet, grey tiles, metro tiles, grey walls, ceramic flooring, a vessel sink, laminate worktops, grey floors, an open shower, grey worktops, double sinks, a floating vanity unit, exposed beams and wallpapered walls.
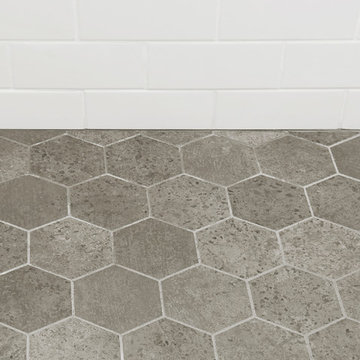
Photo of a small scandinavian bathroom in Other with louvered cabinets, white cabinets, a built-in shower, white tiles, metro tiles, ceramic flooring, laminate worktops, grey floors and a hinged door.
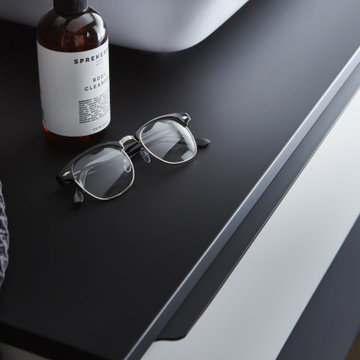
Open Bathroom Concept in Fenix Laminate with Black and White Color Schene, Top mount Vessel Sink
Design ideas for a medium sized scandi ensuite bathroom in Miami with flat-panel cabinets, white cabinets, black tiles, mosaic tiles, grey walls, slate flooring, a vessel sink, laminate worktops, grey floors, black worktops, a wall niche, a single sink and a floating vanity unit.
Design ideas for a medium sized scandi ensuite bathroom in Miami with flat-panel cabinets, white cabinets, black tiles, mosaic tiles, grey walls, slate flooring, a vessel sink, laminate worktops, grey floors, black worktops, a wall niche, a single sink and a floating vanity unit.
Scandinavian Bathroom with Laminate Worktops Ideas and Designs
4

 Shelves and shelving units, like ladder shelves, will give you extra space without taking up too much floor space. Also look for wire, wicker or fabric baskets, large and small, to store items under or next to the sink, or even on the wall.
Shelves and shelving units, like ladder shelves, will give you extra space without taking up too much floor space. Also look for wire, wicker or fabric baskets, large and small, to store items under or next to the sink, or even on the wall.  The sink, the mirror, shower and/or bath are the places where you might want the clearest and strongest light. You can use these if you want it to be bright and clear. Otherwise, you might want to look at some soft, ambient lighting in the form of chandeliers, short pendants or wall lamps. You could use accent lighting around your Scandinavian bath in the form to create a tranquil, spa feel, as well.
The sink, the mirror, shower and/or bath are the places where you might want the clearest and strongest light. You can use these if you want it to be bright and clear. Otherwise, you might want to look at some soft, ambient lighting in the form of chandeliers, short pendants or wall lamps. You could use accent lighting around your Scandinavian bath in the form to create a tranquil, spa feel, as well. 