Scandinavian Bathroom with Marble Worktops Ideas and Designs
Refine by:
Budget
Sort by:Popular Today
21 - 40 of 342 photos
Item 1 of 3

Design ideas for a large scandinavian ensuite bathroom in New York with black cabinets, a freestanding bath, white walls, grey floors, an alcove shower, grey tiles, white tiles, stone slabs, marble flooring, a submerged sink, marble worktops, a hinged door and shaker cabinets.
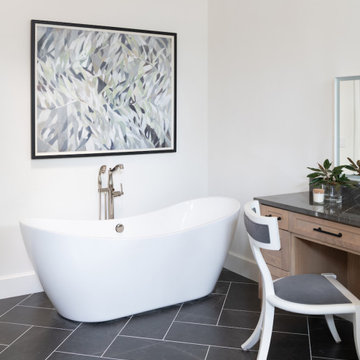
Freestanding garden tub over black diagonal tile
This is an example of a large scandinavian ensuite bathroom in Dallas with beaded cabinets, light wood cabinets, a freestanding bath, a corner shower, a one-piece toilet, white tiles, porcelain tiles, white walls, ceramic flooring, a submerged sink, marble worktops, black floors, a hinged door and black worktops.
This is an example of a large scandinavian ensuite bathroom in Dallas with beaded cabinets, light wood cabinets, a freestanding bath, a corner shower, a one-piece toilet, white tiles, porcelain tiles, white walls, ceramic flooring, a submerged sink, marble worktops, black floors, a hinged door and black worktops.
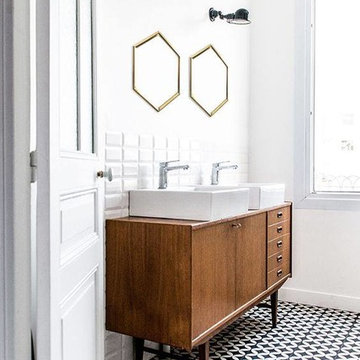
This is an example of a scandi shower room bathroom in Miami with flat-panel cabinets, white cabinets, an alcove bath, a corner shower, white tiles, metro tiles, white walls, ceramic flooring, a submerged sink, marble worktops, multi-coloured floors and a hinged door.
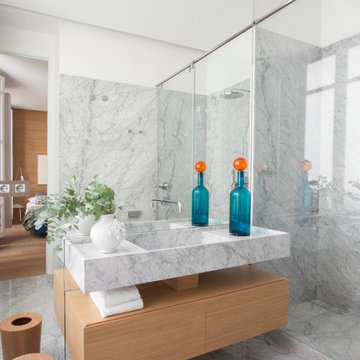
CUARTO DE BAÑO // BATHROOM
Fotografía : Adriana Merlo / Batavia
Inspiration for a medium sized scandi shower room bathroom in Madrid with a wall-mounted sink, flat-panel cabinets, light wood cabinets, marble worktops, an alcove shower, grey tiles, stone slabs, grey walls and marble flooring.
Inspiration for a medium sized scandi shower room bathroom in Madrid with a wall-mounted sink, flat-panel cabinets, light wood cabinets, marble worktops, an alcove shower, grey tiles, stone slabs, grey walls and marble flooring.
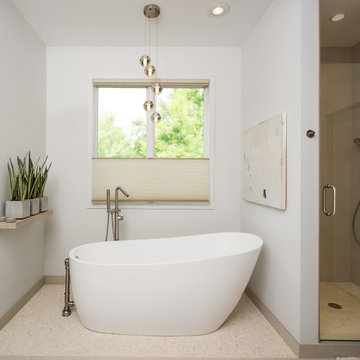
Photo by Chad Holder.
Inspiration for a large scandi ensuite bathroom in Minneapolis with a submerged sink, flat-panel cabinets, light wood cabinets, marble worktops, a freestanding bath, an alcove shower, a wall mounted toilet, beige tiles, porcelain tiles, white walls and porcelain flooring.
Inspiration for a large scandi ensuite bathroom in Minneapolis with a submerged sink, flat-panel cabinets, light wood cabinets, marble worktops, a freestanding bath, an alcove shower, a wall mounted toilet, beige tiles, porcelain tiles, white walls and porcelain flooring.
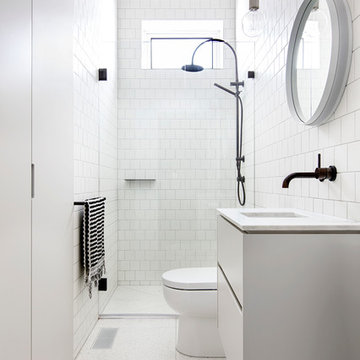
Lisbeth Grosmann
Design ideas for a scandinavian bathroom in Melbourne with white tiles, ceramic tiles, a submerged sink and marble worktops.
Design ideas for a scandinavian bathroom in Melbourne with white tiles, ceramic tiles, a submerged sink and marble worktops.

This hall bath was the perfect spot to make a fun statement. The new bath features heated flooring, new chandelier, new soaking tub with tile surround and wallpaper. Because the homeowner is a bath lover, they opted to not install a shower here, but instead use the space to create a fun, spa-like feel.
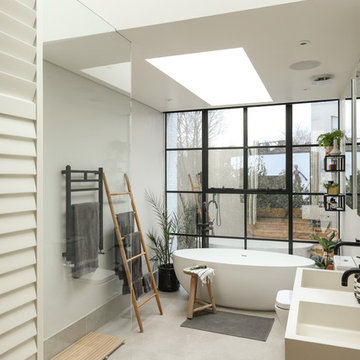
Alex Maguire Photography -
Our brief was to expand this period property into a modern 3 bedroom family home. In doing so we managed to create some interesting architectural openings which introduced plenty of daylight and a very open view from front to back.
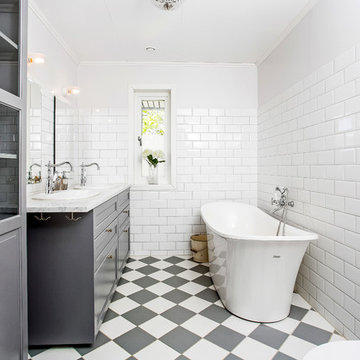
Large scandi grey and white ensuite bathroom in Other with recessed-panel cabinets, grey cabinets, a freestanding bath, white tiles, metro tiles, a built-in sink, a shower/bath combination, a two-piece toilet, white walls, ceramic flooring and marble worktops.

Master suite addition to an existing 20's Spanish home in the heart of Sherman Oaks, approx. 300+ sq. added to this 1300sq. home to provide the needed master bedroom suite. the large 14' by 14' bedroom has a 1 lite French door to the back yard and a large window allowing much needed natural light, the new hardwood floors were matched to the existing wood flooring of the house, a Spanish style arch was done at the entrance to the master bedroom to conform with the rest of the architectural style of the home.
The master bathroom on the other hand was designed with a Scandinavian style mixed with Modern wall mounted toilet to preserve space and to allow a clean look, an amazing gloss finish freestanding vanity unit boasting wall mounted faucets and a whole wall tiled with 2x10 subway tile in a herringbone pattern.
For the floor tile we used 8x8 hand painted cement tile laid in a pattern pre determined prior to installation.
The wall mounted toilet has a huge open niche above it with a marble shelf to be used for decoration.
The huge shower boasts 2x10 herringbone pattern subway tile, a side to side niche with a marble shelf, the same marble material was also used for the shower step to give a clean look and act as a trim between the 8x8 cement tiles and the bark hex tile in the shower pan.
Notice the hidden drain in the center with tile inserts and the great modern plumbing fixtures in an old work antique bronze finish.
A walk-in closet was constructed as well to allow the much needed storage space.
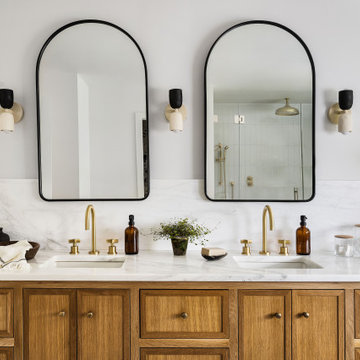
Photo of a medium sized scandi ensuite bathroom in DC Metro with shaker cabinets, medium wood cabinets, a freestanding bath, a bidet, white tiles, ceramic tiles, white walls, marble flooring, a submerged sink, marble worktops, multi-coloured floors, white worktops, an enclosed toilet, double sinks, a built in vanity unit and wallpapered walls.
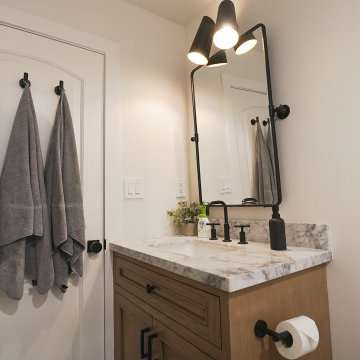
Complete Bathroom Relocation.
In this space we completely relocated the bathroom to allow maximum flow. We swapped the vanity and toilet location and installed a custom white oak cabinet and a marble countertop.
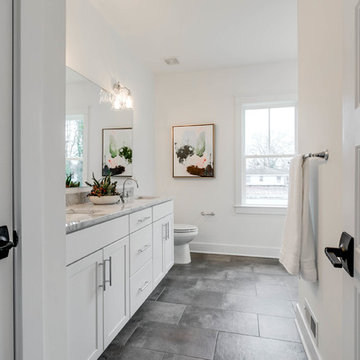
Mick Anders
Photo of a medium sized scandinavian ensuite bathroom in Richmond with shaker cabinets, white cabinets, a corner shower, a two-piece toilet, white tiles, ceramic tiles, white walls, ceramic flooring, a submerged sink, marble worktops, grey floors, a hinged door and grey worktops.
Photo of a medium sized scandinavian ensuite bathroom in Richmond with shaker cabinets, white cabinets, a corner shower, a two-piece toilet, white tiles, ceramic tiles, white walls, ceramic flooring, a submerged sink, marble worktops, grey floors, a hinged door and grey worktops.
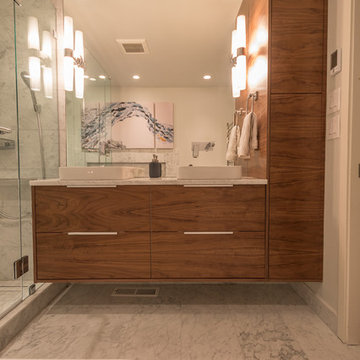
Here we used a combination of IKEA's Godmorgon vanity with a 15" kitchen pantry cabinet for linen storage. Faced with our Bespoke Walnut doors, drawers and panels, and sequenced for horizontal grain matching to create a stunning focal point to a lavish master bath.
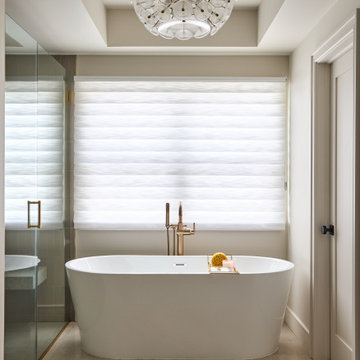
Photo of a large scandinavian ensuite bathroom in New York with light wood cabinets, a freestanding bath, a built-in shower, white tiles, porcelain flooring, marble worktops and a floating vanity unit.
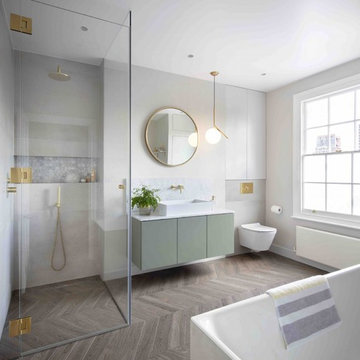
We built-in fully bespoke joinery and a bespoke walk-in shower to create a luxurious feel.
Photo of a large scandinavian family bathroom in London with turquoise cabinets, a walk-in shower, green tiles, mosaic tiles, white walls, marble worktops, brown floors, a hinged door and white worktops.
Photo of a large scandinavian family bathroom in London with turquoise cabinets, a walk-in shower, green tiles, mosaic tiles, white walls, marble worktops, brown floors, a hinged door and white worktops.
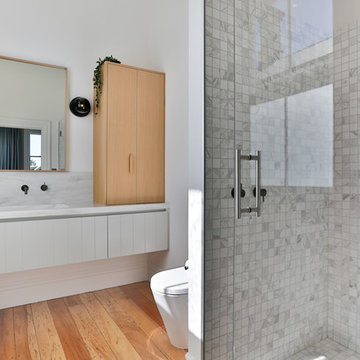
The en suite has a modern scandi feel. With Matai flooring, pale grey tongue and groove wooden vanity with a wooden upper cabinet, and pale grey square marble look tiles in the shower. The space is modernised with the additional of feature black vanity lights and tapware.
Jamie Cobel
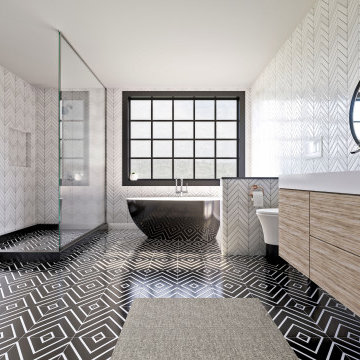
Our Scandinavian bathroom.. you can also see the video of this design
https://www.youtube.com/watch?v=vS1A8XAGUYU
for more information and contacts, please visit our website.
www.mscreationandmore.com/services
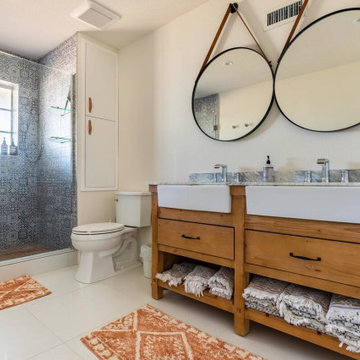
Design ideas for a large scandinavian ensuite wet room bathroom in Los Angeles with shaker cabinets, brown cabinets, marble worktops, double sinks, a freestanding vanity unit, grey tiles, mosaic tiles, an integrated sink, a hinged door, grey worktops, a two-piece toilet, white walls, porcelain flooring and white floors.
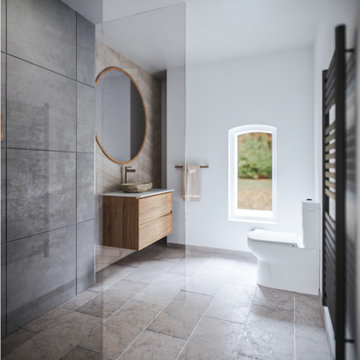
This is an example of a medium sized scandi bathroom in London with flat-panel cabinets, light wood cabinets, a one-piece toilet, grey tiles, ceramic tiles, grey walls, limestone flooring, a vessel sink, marble worktops, grey floors, an open shower, beige worktops, a feature wall, a single sink and a floating vanity unit.
Scandinavian Bathroom with Marble Worktops Ideas and Designs
2

 Shelves and shelving units, like ladder shelves, will give you extra space without taking up too much floor space. Also look for wire, wicker or fabric baskets, large and small, to store items under or next to the sink, or even on the wall.
Shelves and shelving units, like ladder shelves, will give you extra space without taking up too much floor space. Also look for wire, wicker or fabric baskets, large and small, to store items under or next to the sink, or even on the wall.  The sink, the mirror, shower and/or bath are the places where you might want the clearest and strongest light. You can use these if you want it to be bright and clear. Otherwise, you might want to look at some soft, ambient lighting in the form of chandeliers, short pendants or wall lamps. You could use accent lighting around your Scandinavian bath in the form to create a tranquil, spa feel, as well.
The sink, the mirror, shower and/or bath are the places where you might want the clearest and strongest light. You can use these if you want it to be bright and clear. Otherwise, you might want to look at some soft, ambient lighting in the form of chandeliers, short pendants or wall lamps. You could use accent lighting around your Scandinavian bath in the form to create a tranquil, spa feel, as well. 