Scandinavian Bathroom with Marble Worktops Ideas and Designs
Refine by:
Budget
Sort by:Popular Today
81 - 100 of 342 photos
Item 1 of 3
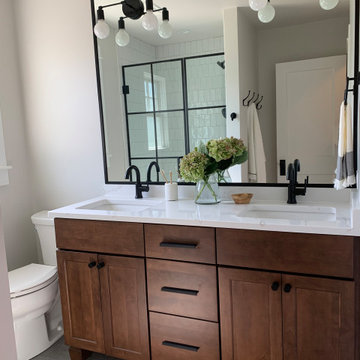
Medium sized scandi shower room bathroom in Chicago with freestanding cabinets, medium wood cabinets, a built-in shower, a two-piece toilet, white tiles, metro tiles, white walls, porcelain flooring, a submerged sink, marble worktops, grey floors, a hinged door, white worktops, a wall niche, double sinks and a freestanding vanity unit.
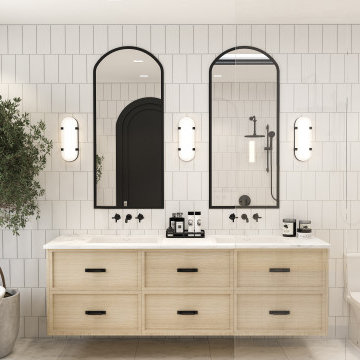
Inspiration for a medium sized scandi ensuite bathroom in Vancouver with shaker cabinets, light wood cabinets, a built-in shower, white tiles, marble flooring, a submerged sink, marble worktops, white floors, a hinged door, white worktops, double sinks and a floating vanity unit.
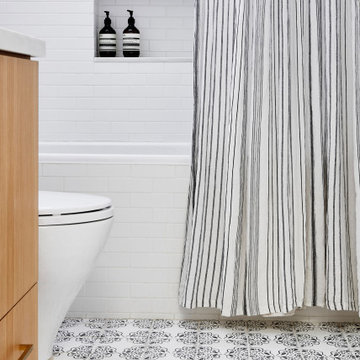
Design ideas for a medium sized scandi shower room bathroom in San Francisco with flat-panel cabinets, light wood cabinets, an alcove bath, a shower/bath combination, white tiles, metro tiles, white walls, cement flooring, a submerged sink, marble worktops, multi-coloured floors and grey worktops.
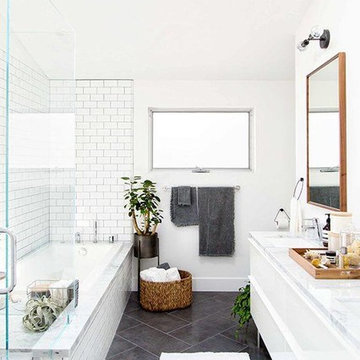
Photo of a scandi bathroom in Miami with flat-panel cabinets, white cabinets, an alcove bath, a corner shower, white tiles, metro tiles, white walls, slate flooring, a submerged sink, marble worktops, grey floors and a hinged door.
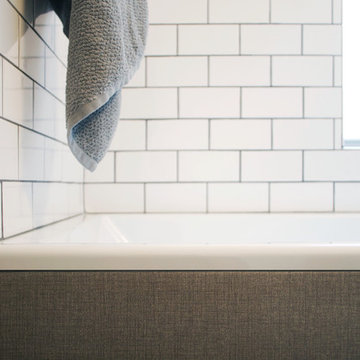
Small scandi bathroom in New York with a wall-mounted sink, flat-panel cabinets, grey cabinets, marble worktops, a built-in bath, a shower/bath combination, a two-piece toilet, grey tiles, metro tiles, white walls and ceramic flooring.
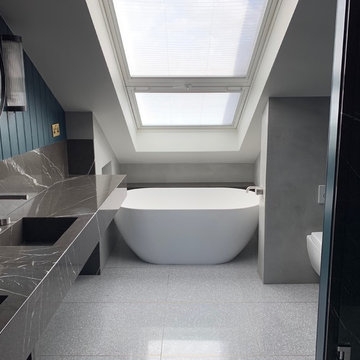
This is an example of a small scandi ensuite bathroom in London with open cabinets, grey cabinets, a freestanding bath, a walk-in shower, a wall mounted toilet, grey tiles, limestone tiles, blue walls, terrazzo flooring, a submerged sink, marble worktops, grey floors, a hinged door and grey worktops.
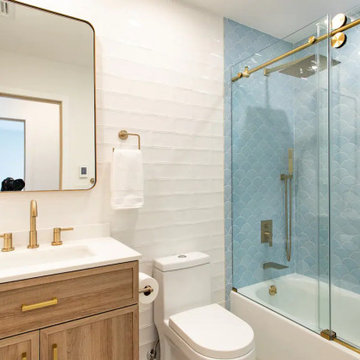
Medium sized scandinavian ensuite bathroom in New York with shaker cabinets, medium wood cabinets, an alcove bath, white tiles, porcelain tiles, white walls, ceramic flooring, a built-in sink, marble worktops, grey floors, an open shower, white worktops, a single sink and a freestanding vanity unit.
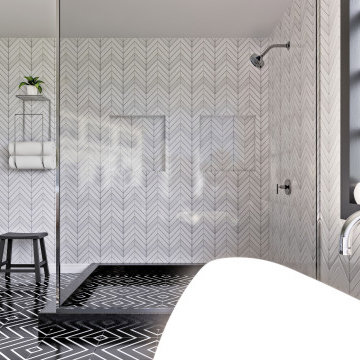
Our Scandinavian bathroom.. you can also see the video of this design
https://www.youtube.com/watch?v=vS1A8XAGUYU
for more information and contacts, please visit our website.
www.mscreationandmore.com/services
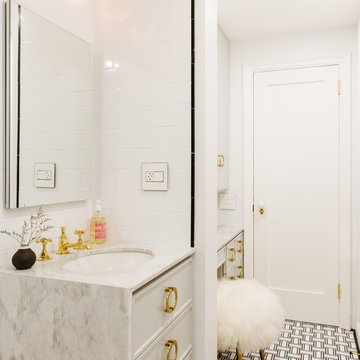
Photo of a medium sized scandi shower room bathroom in Tampa with recessed-panel cabinets, white cabinets, a submerged bath, white tiles, ceramic tiles, marble worktops, a shower/bath combination, a one-piece toilet, white walls, ceramic flooring, a submerged sink, black floors and a shower curtain.
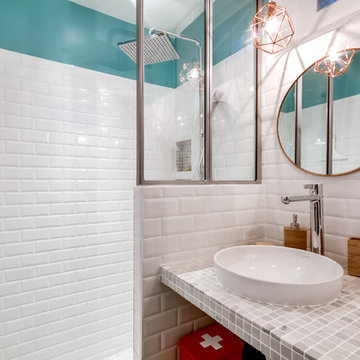
Decor InterieurLe projet : Aux Batignolles, un studio parisien de 25m2 laissé dans son jus avec une minuscule cuisine biscornue dans l’entrée et une salle de bains avec WC, vieillotte en plein milieu de l’appartement.
La jeune propriétaire souhaite revoir intégralement les espaces pour obtenir un studio très fonctionnel et clair.
Notre solution : Nous allons faire table rase du passé et supprimer tous les murs. Grâce à une surélévation partielle du plancher pour les conduits sanitaires, nous allons repenser intégralement l’espace tout en tenant compte de différentes contraintes techniques.
Une chambre en alcôve surélevée avec des rangements tiroirs dissimulés en dessous, dont un avec une marche escamotable, est créée dans l’espace séjour. Un dressing coulissant à la verticale complète les rangements et une verrière laissera passer la lumière. La salle de bains est équipée d’une grande douche à l’italienne et d’un plan vasque sur-mesure avec lave-linge encastré. Les WC sont indépendants. La cuisine est ouverte sur le séjour et est équipée de tout l’électroménager nécessaire avec un îlot repas très convivial. Un meuble d’angle menuisé permet de ranger livres et vaisselle.
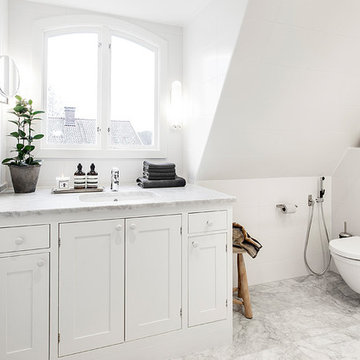
Badrummet totalrenoverades och fick ny badrumsmöbel, nytt kakel och bänkskiiva i carreramarmor. Foto: Anders Bergstedt
Inspiration for a medium sized scandinavian shower room bathroom in Gothenburg with recessed-panel cabinets, white cabinets, an alcove shower, a wall mounted toilet, white tiles, white walls, mosaic tile flooring, a built-in sink, marble worktops, white floors and a hinged door.
Inspiration for a medium sized scandinavian shower room bathroom in Gothenburg with recessed-panel cabinets, white cabinets, an alcove shower, a wall mounted toilet, white tiles, white walls, mosaic tile flooring, a built-in sink, marble worktops, white floors and a hinged door.
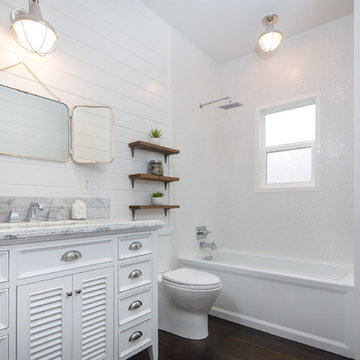
BrightR
Photo of a medium sized scandinavian bathroom in San Francisco with louvered cabinets, marble worktops, an alcove bath, a shower/bath combination, a two-piece toilet, white tiles, metro tiles, white walls, dark hardwood flooring, white cabinets and a submerged sink.
Photo of a medium sized scandinavian bathroom in San Francisco with louvered cabinets, marble worktops, an alcove bath, a shower/bath combination, a two-piece toilet, white tiles, metro tiles, white walls, dark hardwood flooring, white cabinets and a submerged sink.
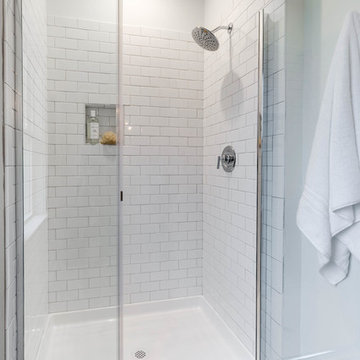
Mick Anders
Medium sized scandinavian ensuite bathroom in Richmond with shaker cabinets, white cabinets, a corner shower, a two-piece toilet, white tiles, ceramic tiles, white walls, ceramic flooring, a submerged sink, marble worktops, grey floors, a hinged door and grey worktops.
Medium sized scandinavian ensuite bathroom in Richmond with shaker cabinets, white cabinets, a corner shower, a two-piece toilet, white tiles, ceramic tiles, white walls, ceramic flooring, a submerged sink, marble worktops, grey floors, a hinged door and grey worktops.
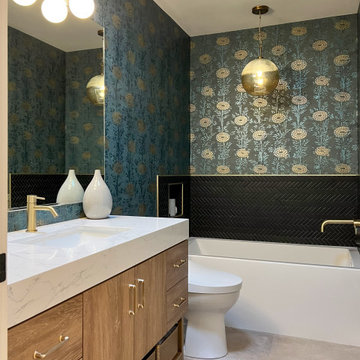
This hall bath was the perfect spot to make a fun statement. The new bath features heated flooring, new chandelier, new soaking tub with tile surround and wallpaper. Because the homeowner is a bath lover, they opted to not install a shower here, but instead use the space to create a fun, spa-like feel.

Master suite addition to an existing 20's Spanish home in the heart of Sherman Oaks, approx. 300+ sq. added to this 1300sq. home to provide the needed master bedroom suite. the large 14' by 14' bedroom has a 1 lite French door to the back yard and a large window allowing much needed natural light, the new hardwood floors were matched to the existing wood flooring of the house, a Spanish style arch was done at the entrance to the master bedroom to conform with the rest of the architectural style of the home.
The master bathroom on the other hand was designed with a Scandinavian style mixed with Modern wall mounted toilet to preserve space and to allow a clean look, an amazing gloss finish freestanding vanity unit boasting wall mounted faucets and a whole wall tiled with 2x10 subway tile in a herringbone pattern.
For the floor tile we used 8x8 hand painted cement tile laid in a pattern pre determined prior to installation.
The wall mounted toilet has a huge open niche above it with a marble shelf to be used for decoration.
The huge shower boasts 2x10 herringbone pattern subway tile, a side to side niche with a marble shelf, the same marble material was also used for the shower step to give a clean look and act as a trim between the 8x8 cement tiles and the bark hex tile in the shower pan.
Notice the hidden drain in the center with tile inserts and the great modern plumbing fixtures in an old work antique bronze finish.
A walk-in closet was constructed as well to allow the much needed storage space.
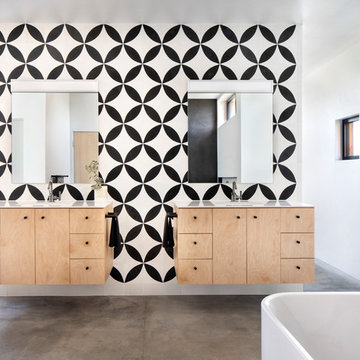
Gibeon Photography
Design ideas for a large scandinavian ensuite bathroom in Other with flat-panel cabinets, light wood cabinets, concrete flooring, marble worktops, grey floors, white worktops, black tiles, black and white tiles, multi-coloured tiles, white tiles and white walls.
Design ideas for a large scandinavian ensuite bathroom in Other with flat-panel cabinets, light wood cabinets, concrete flooring, marble worktops, grey floors, white worktops, black tiles, black and white tiles, multi-coloured tiles, white tiles and white walls.
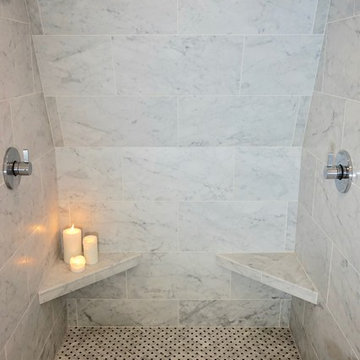
The double shower gets feels extra spacious with the slanted ceiling. A beautiful basketweave marble covers the shower floor.
Medium sized scandinavian ensuite bathroom in Charleston with shaker cabinets, grey cabinets, a built-in bath, a double shower, a one-piece toilet, white tiles, marble tiles, white walls, marble flooring, a submerged sink, marble worktops, grey floors and a sliding door.
Medium sized scandinavian ensuite bathroom in Charleston with shaker cabinets, grey cabinets, a built-in bath, a double shower, a one-piece toilet, white tiles, marble tiles, white walls, marble flooring, a submerged sink, marble worktops, grey floors and a sliding door.
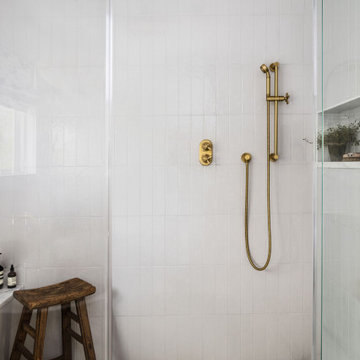
This is an example of a medium sized scandinavian ensuite bathroom in DC Metro with shaker cabinets, medium wood cabinets, a freestanding bath, a bidet, white tiles, ceramic tiles, white walls, marble flooring, a submerged sink, marble worktops, multi-coloured floors, white worktops, an enclosed toilet, double sinks, a built in vanity unit and wallpapered walls.
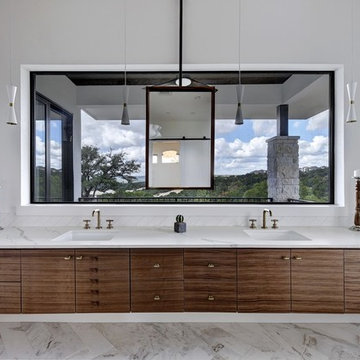
Interior Design by Melisa Clement Designs, Photography by Twist Tours
Photo of a scandi ensuite bathroom in Austin with flat-panel cabinets, dark wood cabinets, white walls, marble flooring, a submerged sink, marble worktops, white worktops and multi-coloured floors.
Photo of a scandi ensuite bathroom in Austin with flat-panel cabinets, dark wood cabinets, white walls, marble flooring, a submerged sink, marble worktops, white worktops and multi-coloured floors.
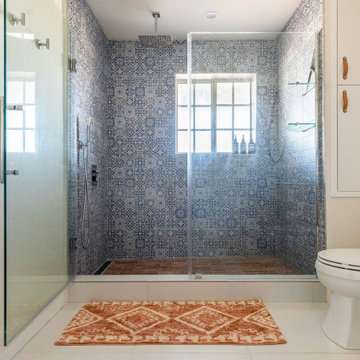
Inspiration for a large scandi ensuite wet room bathroom in Los Angeles with shaker cabinets, brown cabinets, a two-piece toilet, grey tiles, mosaic tiles, white walls, porcelain flooring, an integrated sink, marble worktops, white floors, a hinged door, grey worktops, double sinks and a freestanding vanity unit.
Scandinavian Bathroom with Marble Worktops Ideas and Designs
5

 Shelves and shelving units, like ladder shelves, will give you extra space without taking up too much floor space. Also look for wire, wicker or fabric baskets, large and small, to store items under or next to the sink, or even on the wall.
Shelves and shelving units, like ladder shelves, will give you extra space without taking up too much floor space. Also look for wire, wicker or fabric baskets, large and small, to store items under or next to the sink, or even on the wall.  The sink, the mirror, shower and/or bath are the places where you might want the clearest and strongest light. You can use these if you want it to be bright and clear. Otherwise, you might want to look at some soft, ambient lighting in the form of chandeliers, short pendants or wall lamps. You could use accent lighting around your Scandinavian bath in the form to create a tranquil, spa feel, as well.
The sink, the mirror, shower and/or bath are the places where you might want the clearest and strongest light. You can use these if you want it to be bright and clear. Otherwise, you might want to look at some soft, ambient lighting in the form of chandeliers, short pendants or wall lamps. You could use accent lighting around your Scandinavian bath in the form to create a tranquil, spa feel, as well. 