Scandinavian Bathroom with Stone Slabs Ideas and Designs
Refine by:
Budget
Sort by:Popular Today
21 - 40 of 49 photos
Item 1 of 3
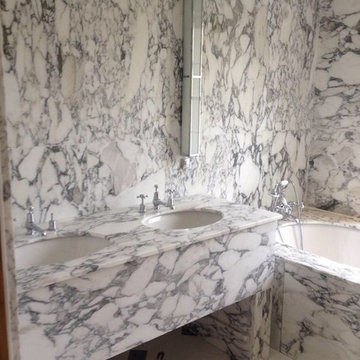
Bookmatched Marble cladded bathroom wall during fitting
Medium sized scandi ensuite bathroom in London with a one-piece toilet, black and white tiles, stone slabs, marble flooring, a submerged sink and marble worktops.
Medium sized scandi ensuite bathroom in London with a one-piece toilet, black and white tiles, stone slabs, marble flooring, a submerged sink and marble worktops.
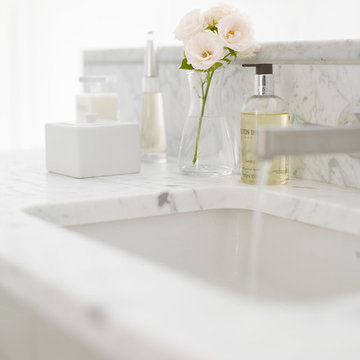
Bathroom -
Interior Design by Yoann Ricau -
Photo by Sturla Bakken -
Stylist: Linda Elmin
Inspiration for a scandi ensuite bathroom in New York with shaker cabinets, grey cabinets, a corner shower, white tiles, stone slabs, white walls, marble flooring, an integrated sink and marble worktops.
Inspiration for a scandi ensuite bathroom in New York with shaker cabinets, grey cabinets, a corner shower, white tiles, stone slabs, white walls, marble flooring, an integrated sink and marble worktops.
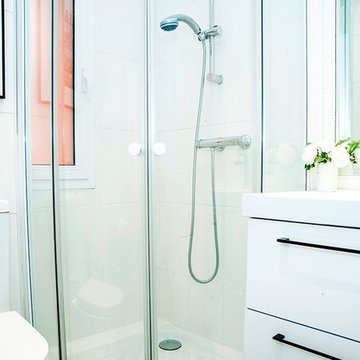
Este era el baño original del domicilio que se ha renovado cambiando el suelo, los sanitarios y el mueble de lavabo. Se ha decorado en blanco y negro, utilizando un suelo de baldosa hidráhulica con diseño en blanco y negro.
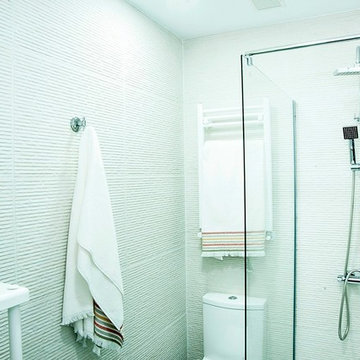
Este cuarto de baño no existía en origen en el domicilio por lo que se utilizó parte de un dormitorio para crearlo. El piso tiene tres dormitorios y el baño existente era muy pequeño por lo que se creó un segundo cuarto de baño para hacer la vivienda más funcional.
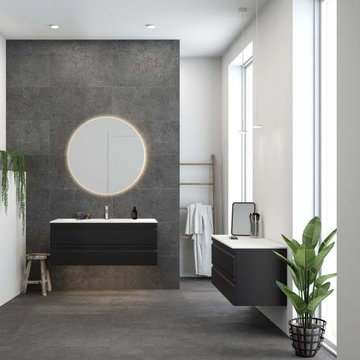
Design ideas for an expansive scandinavian bathroom in Hamburg with recessed-panel cabinets, black cabinets, stone slabs, white walls, ceramic flooring, an integrated sink, solid surface worktops, grey floors, a single sink and wallpapered walls.
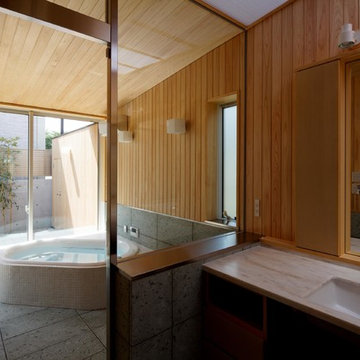
House in OKAYAMA
Scandinavian bathroom in Nagoya with flat-panel cabinets, beige cabinets, green tiles, stone slabs, beige walls, a submerged sink, solid surface worktops and green floors.
Scandinavian bathroom in Nagoya with flat-panel cabinets, beige cabinets, green tiles, stone slabs, beige walls, a submerged sink, solid surface worktops and green floors.
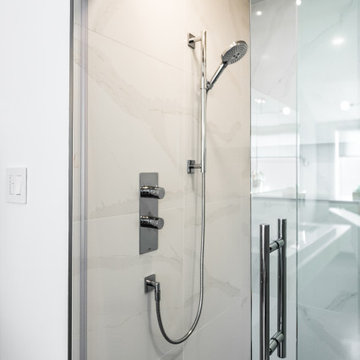
Large scandinavian ensuite bathroom in Montreal with flat-panel cabinets, light wood cabinets, a freestanding bath, an alcove shower, a wall mounted toilet, white tiles, stone slabs, grey walls, ceramic flooring, an integrated sink, solid surface worktops, brown floors, a sliding door, white worktops, a wall niche, double sinks, a floating vanity unit and a vaulted ceiling.
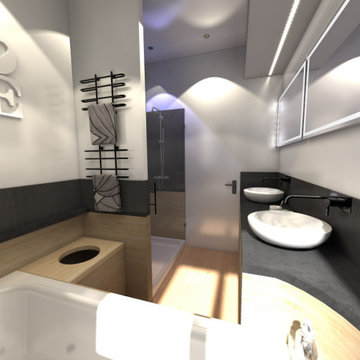
Photo of a medium sized scandinavian ensuite bathroom in Lille with a submerged bath, a double shower, black tiles, stone slabs, white walls, laminate floors, a built-in sink, laminate worktops, beige floors, a sliding door, black worktops, double sinks and a floating vanity unit.
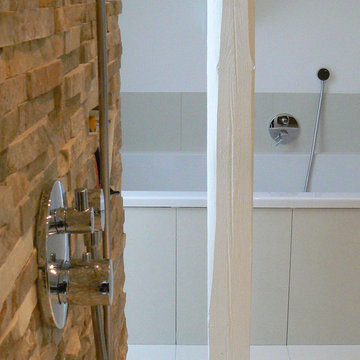
helle freude_büro für raumkonzepte
Design ideas for a medium sized scandi ensuite bathroom in Other with flat-panel cabinets, dark wood cabinets, a built-in bath, a walk-in shower, a wall mounted toilet, stone slabs, white walls, ceramic flooring, an integrated sink, solid surface worktops and beige floors.
Design ideas for a medium sized scandi ensuite bathroom in Other with flat-panel cabinets, dark wood cabinets, a built-in bath, a walk-in shower, a wall mounted toilet, stone slabs, white walls, ceramic flooring, an integrated sink, solid surface worktops and beige floors.

Design ideas for a large scandinavian ensuite bathroom in New York with black cabinets, a freestanding bath, white walls, grey floors, an alcove shower, grey tiles, white tiles, stone slabs, marble flooring, a submerged sink, marble worktops, a hinged door and shaker cabinets.
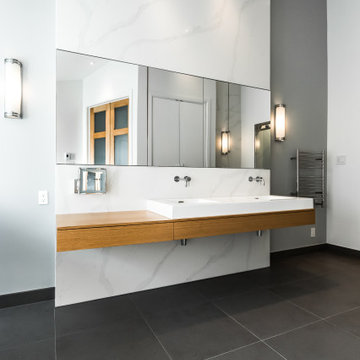
This is an example of a large scandinavian ensuite bathroom in Montreal with flat-panel cabinets, light wood cabinets, a freestanding bath, an alcove shower, a wall mounted toilet, white tiles, stone slabs, grey walls, ceramic flooring, an integrated sink, solid surface worktops, brown floors, a sliding door, white worktops, a wall niche, double sinks, a floating vanity unit and a vaulted ceiling.
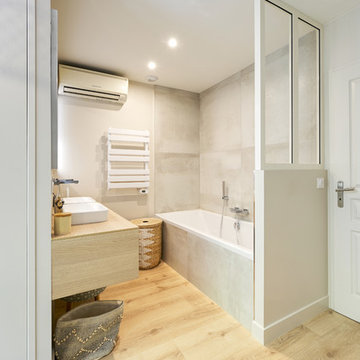
La salle de bain est en deux parties. Une partie douche derrière le placard central, une partie baignoire face au meuble vasque suspendu. Celui ci est très fonctionnel avec ses vasques semi encastrées et son plan vasque sur lequel on peut poser des éléments. Le coin salle de bain est délimité par une verrière qui apporte du cachet. Cet aménagement permet de bénéficier d'une grande baignoire ainsi que d'une grande douche.
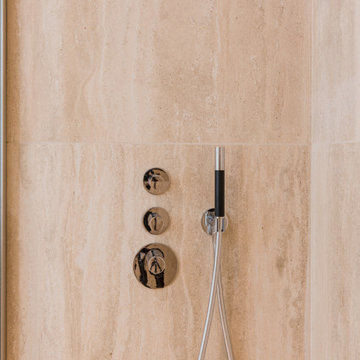
salle de bain parentale
Photo : Christopher Salgadinho
Design ideas for a small scandinavian ensuite bathroom in Paris with all types of shower, a wall mounted toilet, beige tiles, stone slabs, beige walls, a built-in sink, wooden worktops, beige floors, a hinged door, a single sink and a floating vanity unit.
Design ideas for a small scandinavian ensuite bathroom in Paris with all types of shower, a wall mounted toilet, beige tiles, stone slabs, beige walls, a built-in sink, wooden worktops, beige floors, a hinged door, a single sink and a floating vanity unit.
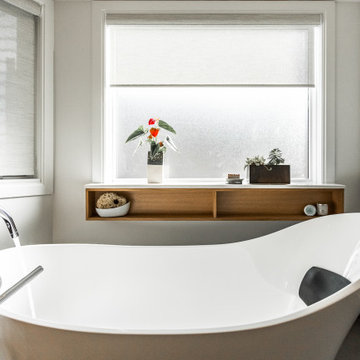
This is an example of a large scandi ensuite bathroom in Montreal with flat-panel cabinets, light wood cabinets, a freestanding bath, an alcove shower, a wall mounted toilet, white tiles, stone slabs, grey walls, ceramic flooring, an integrated sink, solid surface worktops, brown floors, a sliding door, white worktops, a wall niche, double sinks, a floating vanity unit and a vaulted ceiling.
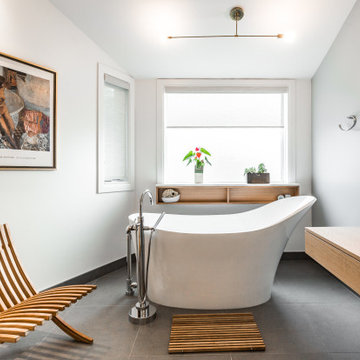
Large scandi ensuite bathroom in Montreal with flat-panel cabinets, light wood cabinets, a freestanding bath, an alcove shower, a wall mounted toilet, white tiles, stone slabs, grey walls, ceramic flooring, an integrated sink, solid surface worktops, brown floors, a sliding door, white worktops, a wall niche, double sinks, a floating vanity unit and a vaulted ceiling.
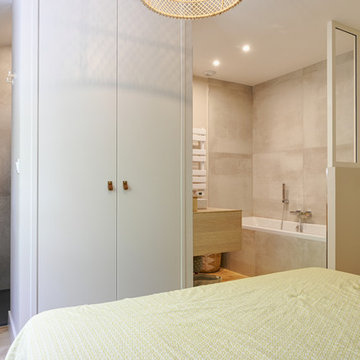
La salle de bain est en deux parties. Une partie douche derrière le placard central, une partie baignoire face au meuble vasque suspendu. Celui ci est très fonctionnel avec ses vasques semi encastrées et son plan vasque sur lequel on peut poser des éléments. Le coin salle de bain est délimité par une verrière qui apporte du cachet. Cet aménagement permet de bénéficier d'une grande baignoire ainsi que d'une grande douche.
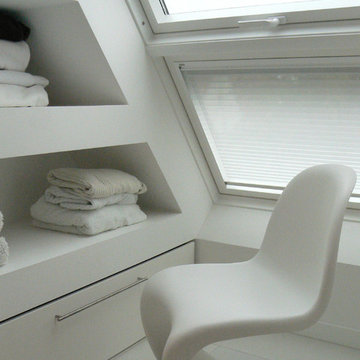
helle freude_büro für raumkonzepte
Dachschrägen werden als Stauraum genutzt
Design ideas for a medium sized scandinavian ensuite bathroom in Other with flat-panel cabinets, dark wood cabinets, a built-in bath, a walk-in shower, a wall mounted toilet, stone slabs, white walls, ceramic flooring, an integrated sink, solid surface worktops and beige floors.
Design ideas for a medium sized scandinavian ensuite bathroom in Other with flat-panel cabinets, dark wood cabinets, a built-in bath, a walk-in shower, a wall mounted toilet, stone slabs, white walls, ceramic flooring, an integrated sink, solid surface worktops and beige floors.
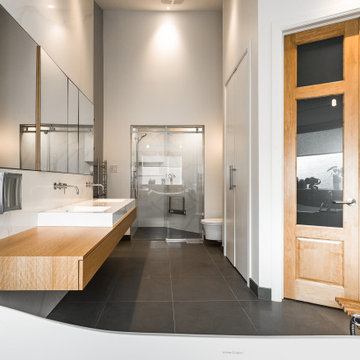
Photo of a large scandi ensuite bathroom in Montreal with flat-panel cabinets, light wood cabinets, a freestanding bath, an alcove shower, a wall mounted toilet, white tiles, stone slabs, grey walls, ceramic flooring, an integrated sink, solid surface worktops, brown floors, a sliding door, white worktops, a wall niche, double sinks, a floating vanity unit and a vaulted ceiling.
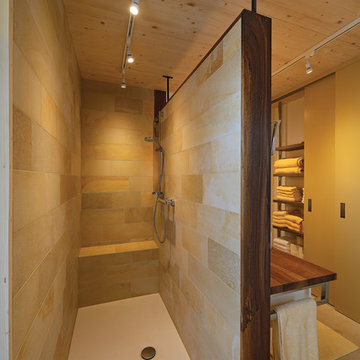
Die breite Dusche ist komplett mit Steinfliesen verkleidet. Ein Wandvorsprung dient als Sitzgelegenheit.
Inspiration for a medium sized scandi ensuite bathroom in Frankfurt with green cabinets, a built-in shower, multi-coloured tiles, stone slabs, marble flooring, a vessel sink and wooden worktops.
Inspiration for a medium sized scandi ensuite bathroom in Frankfurt with green cabinets, a built-in shower, multi-coloured tiles, stone slabs, marble flooring, a vessel sink and wooden worktops.
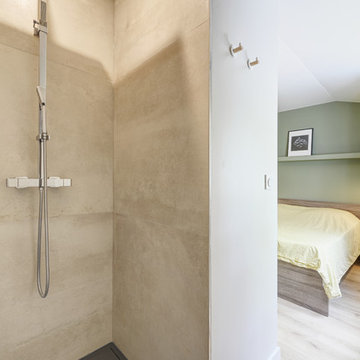
La salle de bain est en deux parties. Une partie douche derrière le placard central, une partie baignoire face au meuble vasque suspendu. Celui ci est très fonctionnel avec ses vasques semi encastrées et son plan vasque sur lequel on peut poser des éléments. Le coin salle de bain est délimité par une verrière qui apporte du cachet. Cet aménagement permet de bénéficier d'une grande baignoire ainsi que d'une grande douche.
Scandinavian Bathroom with Stone Slabs Ideas and Designs
2

 Shelves and shelving units, like ladder shelves, will give you extra space without taking up too much floor space. Also look for wire, wicker or fabric baskets, large and small, to store items under or next to the sink, or even on the wall.
Shelves and shelving units, like ladder shelves, will give you extra space without taking up too much floor space. Also look for wire, wicker or fabric baskets, large and small, to store items under or next to the sink, or even on the wall.  The sink, the mirror, shower and/or bath are the places where you might want the clearest and strongest light. You can use these if you want it to be bright and clear. Otherwise, you might want to look at some soft, ambient lighting in the form of chandeliers, short pendants or wall lamps. You could use accent lighting around your Scandinavian bath in the form to create a tranquil, spa feel, as well.
The sink, the mirror, shower and/or bath are the places where you might want the clearest and strongest light. You can use these if you want it to be bright and clear. Otherwise, you might want to look at some soft, ambient lighting in the form of chandeliers, short pendants or wall lamps. You could use accent lighting around your Scandinavian bath in the form to create a tranquil, spa feel, as well. 