Scandinavian Bathroom with White Tiles Ideas and Designs
Refine by:
Budget
Sort by:Popular Today
101 - 120 of 2,575 photos
Item 1 of 3
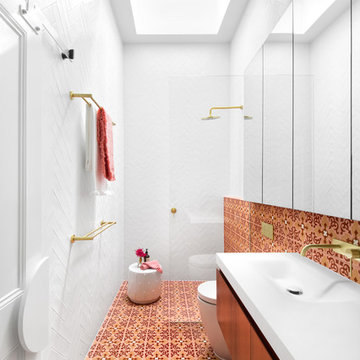
Scandinavian shower room bathroom in Melbourne with flat-panel cabinets, medium wood cabinets, a built-in shower, orange tiles, red tiles, white tiles, an integrated sink, multi-coloured floors, an open shower and white worktops.
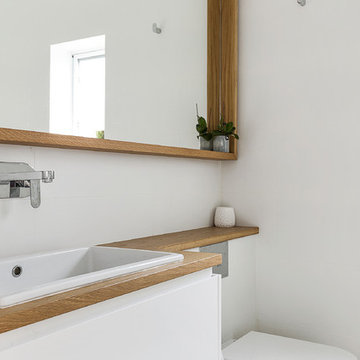
Inspiration for a medium sized scandi ensuite bathroom in Sydney with flat-panel cabinets, white cabinets, a walk-in shower, a wall mounted toilet, white tiles, ceramic tiles, white walls, a built-in sink, wooden worktops, porcelain flooring, grey floors, an open shower and brown worktops.
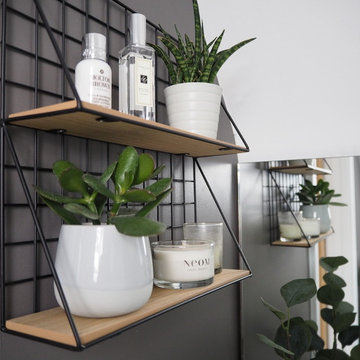
Inspiration for a small scandinavian ensuite bathroom in Other with shaker cabinets, blue cabinets, an alcove shower, a wall mounted toilet, white tiles, ceramic tiles, grey walls, ceramic flooring, engineered stone worktops, grey floors, a hinged door and white worktops.
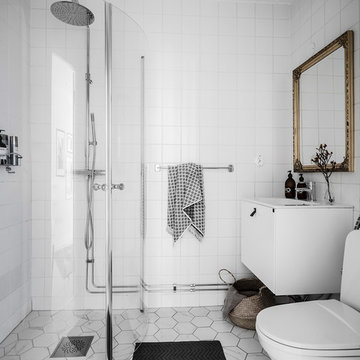
This is an example of a scandinavian shower room bathroom in Gothenburg with flat-panel cabinets, white cabinets, a corner shower, a two-piece toilet, white tiles, white walls, grey floors and a hinged door.

Liadesign
Inspiration for a medium sized scandi ensuite bathroom in Milan with flat-panel cabinets, blue cabinets, a corner shower, a two-piece toilet, white tiles, porcelain tiles, multi-coloured walls, porcelain flooring, an integrated sink, laminate worktops, beige floors, a hinged door, white worktops, a wall niche, a single sink, a floating vanity unit and a drop ceiling.
Inspiration for a medium sized scandi ensuite bathroom in Milan with flat-panel cabinets, blue cabinets, a corner shower, a two-piece toilet, white tiles, porcelain tiles, multi-coloured walls, porcelain flooring, an integrated sink, laminate worktops, beige floors, a hinged door, white worktops, a wall niche, a single sink, a floating vanity unit and a drop ceiling.
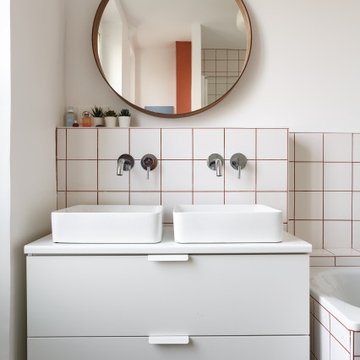
Inspiration for a small scandi bathroom in Paris with flat-panel cabinets, grey cabinets, a built-in bath, white tiles, white walls, a vessel sink, black floors and white worktops.
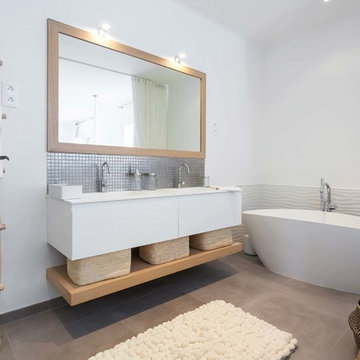
Anthony Toulon
This is an example of a large scandi ensuite bathroom in Paris with white cabinets, a built-in shower, white tiles, porcelain tiles, white walls, ceramic flooring, a submerged sink, solid surface worktops, grey floors, flat-panel cabinets, a freestanding bath and white worktops.
This is an example of a large scandi ensuite bathroom in Paris with white cabinets, a built-in shower, white tiles, porcelain tiles, white walls, ceramic flooring, a submerged sink, solid surface worktops, grey floors, flat-panel cabinets, a freestanding bath and white worktops.
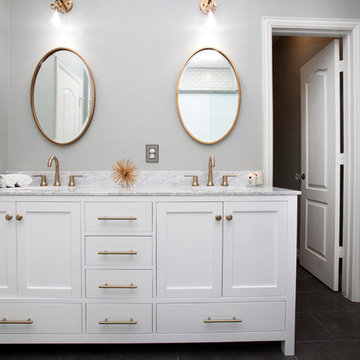
A small yet stylish modern bathroom remodel. Double standing shower with beautiful white hexagon tiles & black grout to create a great contrast.Gold round wall mirrors, dark gray flooring with white his & hers vanities and Carrera marble countertop. Gold hardware to complete the chic look.
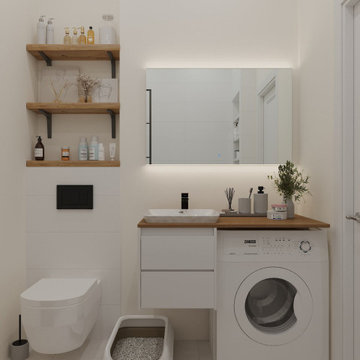
Scandinavian style compact bathroom in a studio apartment, total white
Small scandinavian ensuite bathroom in Belfast with white cabinets, a wall mounted toilet, white tiles, white floors and a single sink.
Small scandinavian ensuite bathroom in Belfast with white cabinets, a wall mounted toilet, white tiles, white floors and a single sink.
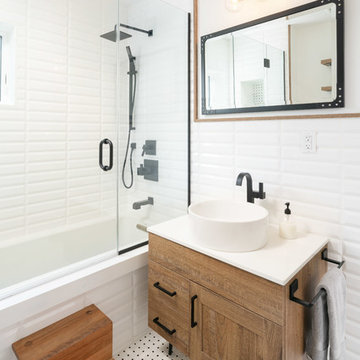
Medium sized scandinavian bathroom in New York with medium wood cabinets, a shower/bath combination, a wall mounted toilet, white tiles, porcelain tiles, white walls, porcelain flooring, a vessel sink, engineered stone worktops, a hinged door, white worktops, a wall niche, a single sink and a freestanding vanity unit.
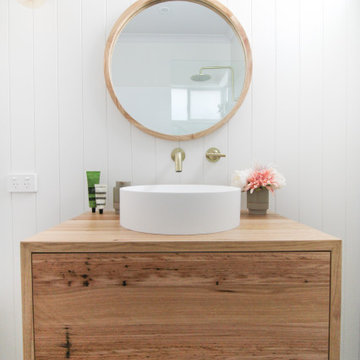
Scandinavian Bathroom, Walk In Shower, Frameless Fixed Panel, Wood Robe Hooks, OTB Bathrooms, Strip Drain, Small Bathroom Renovation, Timber Vanity
Design ideas for a small scandinavian shower room bathroom in Perth with flat-panel cabinets, dark wood cabinets, a walk-in shower, a one-piece toilet, white tiles, ceramic tiles, white walls, porcelain flooring, a vessel sink, wooden worktops, multi-coloured floors, an open shower, a single sink, a floating vanity unit and wainscoting.
Design ideas for a small scandinavian shower room bathroom in Perth with flat-panel cabinets, dark wood cabinets, a walk-in shower, a one-piece toilet, white tiles, ceramic tiles, white walls, porcelain flooring, a vessel sink, wooden worktops, multi-coloured floors, an open shower, a single sink, a floating vanity unit and wainscoting.
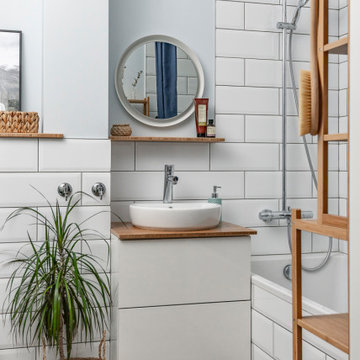
This is an example of a scandinavian ensuite bathroom in Other with flat-panel cabinets, white cabinets, an alcove bath, a shower/bath combination, white tiles, metro tiles, grey walls, wood-effect flooring, a vessel sink, brown floors, a shower curtain, brown worktops, a single sink and a floating vanity unit.
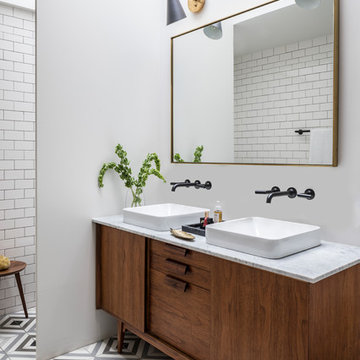
This is an example of a scandi ensuite bathroom in New York with dark wood cabinets, white tiles, metro tiles, white walls, cement flooring, a vessel sink, multi-coloured floors, grey worktops and flat-panel cabinets.
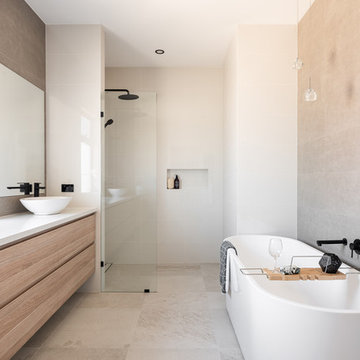
Dion Robeson
This is an example of a scandinavian bathroom in Perth with flat-panel cabinets, light wood cabinets, a freestanding bath, a built-in shower, beige tiles, white tiles, cement tiles, beige walls, a vessel sink, beige floors, an open shower and white worktops.
This is an example of a scandinavian bathroom in Perth with flat-panel cabinets, light wood cabinets, a freestanding bath, a built-in shower, beige tiles, white tiles, cement tiles, beige walls, a vessel sink, beige floors, an open shower and white worktops.

Master suite addition to an existing 20's Spanish home in the heart of Sherman Oaks, approx. 300+ sq. added to this 1300sq. home to provide the needed master bedroom suite. the large 14' by 14' bedroom has a 1 lite French door to the back yard and a large window allowing much needed natural light, the new hardwood floors were matched to the existing wood flooring of the house, a Spanish style arch was done at the entrance to the master bedroom to conform with the rest of the architectural style of the home.
The master bathroom on the other hand was designed with a Scandinavian style mixed with Modern wall mounted toilet to preserve space and to allow a clean look, an amazing gloss finish freestanding vanity unit boasting wall mounted faucets and a whole wall tiled with 2x10 subway tile in a herringbone pattern.
For the floor tile we used 8x8 hand painted cement tile laid in a pattern pre determined prior to installation.
The wall mounted toilet has a huge open niche above it with a marble shelf to be used for decoration.
The huge shower boasts 2x10 herringbone pattern subway tile, a side to side niche with a marble shelf, the same marble material was also used for the shower step to give a clean look and act as a trim between the 8x8 cement tiles and the bark hex tile in the shower pan.
Notice the hidden drain in the center with tile inserts and the great modern plumbing fixtures in an old work antique bronze finish.
A walk-in closet was constructed as well to allow the much needed storage space.
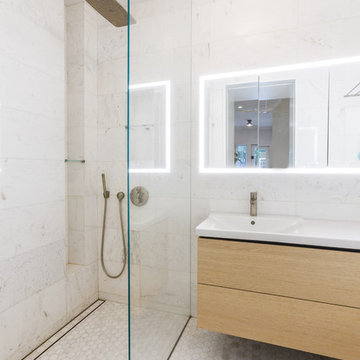
While compact, this marbled master bath is bright and functional. Keeping the floor level continuous as it extends to the shower slot drain helps make the area feel larger. The frameless glass, floating vanity, wall-hung toilet, and perimeter lit medicine cabinet also keep it light and modern.
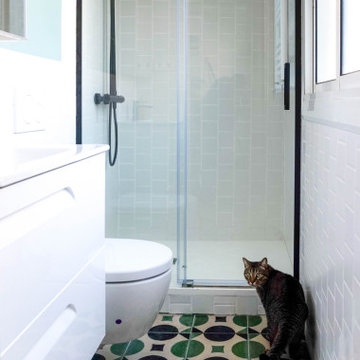
La pieza estrella del baño fue la baldosa hidráulica de colores llamativos, formas actualizadas y fabricación artesanal, nos enamoró poder ver todo el proceso de fabricación de cada pieza, un verdadero arte.
El resto del baño tenía que ser blanco para ganar toda la luminosidad que se pudiera, pero estaba claro que no podía escaparse de un toque de textura con estas clásicas baldosas cuadradas dispuestas en vertical, toda una grata sorpresa para nuestro cliente que confió en nuestro criterio!

Salle de bain design et graphique
This is an example of a medium sized scandi ensuite wet room bathroom in Paris with a corner bath, white tiles, grey tiles, black tiles, ceramic tiles, black walls, an integrated sink, laminate worktops, an open shower, flat-panel cabinets, light wood cabinets, light hardwood flooring, brown floors and black worktops.
This is an example of a medium sized scandi ensuite wet room bathroom in Paris with a corner bath, white tiles, grey tiles, black tiles, ceramic tiles, black walls, an integrated sink, laminate worktops, an open shower, flat-panel cabinets, light wood cabinets, light hardwood flooring, brown floors and black worktops.
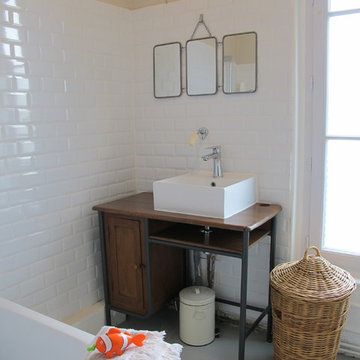
Emmanuelle Godard
This is an example of a medium sized scandinavian family bathroom in Paris with medium wood cabinets, a built-in bath, white tiles, ceramic tiles, beige walls, concrete flooring, a vessel sink, wooden worktops, grey floors and beige worktops.
This is an example of a medium sized scandinavian family bathroom in Paris with medium wood cabinets, a built-in bath, white tiles, ceramic tiles, beige walls, concrete flooring, a vessel sink, wooden worktops, grey floors and beige worktops.
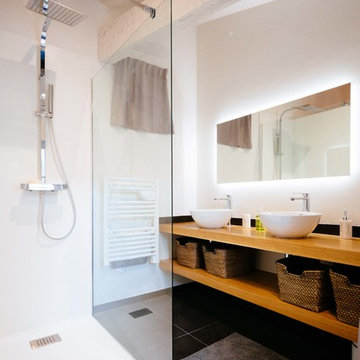
Salle d'eau fonctionnelle et esthétique sous les toits.
This is an example of a medium sized scandi shower room bathroom in Toulouse with a built-in shower, a two-piece toilet, white tiles, black tiles, cement tiles, white walls, a vessel sink, wooden worktops, an open shower and brown worktops.
This is an example of a medium sized scandi shower room bathroom in Toulouse with a built-in shower, a two-piece toilet, white tiles, black tiles, cement tiles, white walls, a vessel sink, wooden worktops, an open shower and brown worktops.
Scandinavian Bathroom with White Tiles Ideas and Designs
6

 Shelves and shelving units, like ladder shelves, will give you extra space without taking up too much floor space. Also look for wire, wicker or fabric baskets, large and small, to store items under or next to the sink, or even on the wall.
Shelves and shelving units, like ladder shelves, will give you extra space without taking up too much floor space. Also look for wire, wicker or fabric baskets, large and small, to store items under or next to the sink, or even on the wall.  The sink, the mirror, shower and/or bath are the places where you might want the clearest and strongest light. You can use these if you want it to be bright and clear. Otherwise, you might want to look at some soft, ambient lighting in the form of chandeliers, short pendants or wall lamps. You could use accent lighting around your Scandinavian bath in the form to create a tranquil, spa feel, as well.
The sink, the mirror, shower and/or bath are the places where you might want the clearest and strongest light. You can use these if you want it to be bright and clear. Otherwise, you might want to look at some soft, ambient lighting in the form of chandeliers, short pendants or wall lamps. You could use accent lighting around your Scandinavian bath in the form to create a tranquil, spa feel, as well. 