Scandinavian Bathroom with White Worktops Ideas and Designs
Refine by:
Budget
Sort by:Popular Today
81 - 100 of 2,175 photos
Item 1 of 3
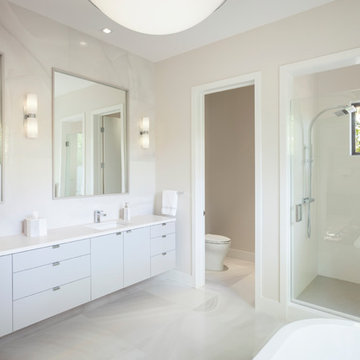
Design ideas for a large scandinavian ensuite bathroom in Miami with flat-panel cabinets, white cabinets, a freestanding bath, an alcove shower, beige walls, marble flooring, a submerged sink, solid surface worktops, white floors, a hinged door and white worktops.

Photo : BCDF Studio
Photo of a medium sized scandinavian shower room bathroom in Paris with flat-panel cabinets, white cabinets, a walk-in shower, a wall mounted toilet, orange tiles, ceramic tiles, white walls, cement flooring, a vessel sink, solid surface worktops, multi-coloured floors, a hinged door, white worktops, a single sink and a floating vanity unit.
Photo of a medium sized scandinavian shower room bathroom in Paris with flat-panel cabinets, white cabinets, a walk-in shower, a wall mounted toilet, orange tiles, ceramic tiles, white walls, cement flooring, a vessel sink, solid surface worktops, multi-coloured floors, a hinged door, white worktops, a single sink and a floating vanity unit.
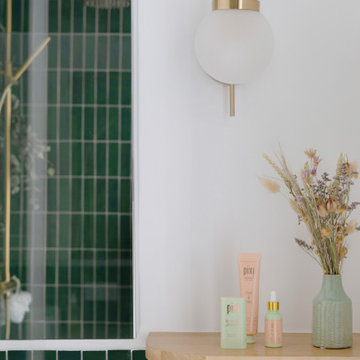
Rendez-vous au cœur du 11ème arrondissement de Paris pour découvrir un appartement de 40m² récemment livré. Les propriétaires résidants en Bourgogne avaient besoin d’un pied à terre pour leurs déplacements professionnels. On vous fait visiter ?
Dans ce petit appartement parisien, chaque cm2 comptait. Il était nécessaire de revoir les espaces en modifiant l’agencement initial et en ouvrant au maximum la pièce principale. Notre architecte d’intérieur a déposé une alcôve existante et créé une élégante cuisine ouverte signée Plum Living avec colonne toute hauteur et finitions arrondies pour fluidifier la circulation depuis l’entrée. La salle d’eau, quant à elle, a pris la place de l’ancienne cuisine pour permettre au couple d’avoir plus de place.
Autre point essentiel de la conception du projet : créer des espaces avec de la personnalité. Dans le séjour nos équipes ont créé deux bibliothèques en arches de part et d’autre de la cheminée avec étagères et placards intégrés. La chambre à coucher bénéficie désormais d’un dressing toute hauteur avec coin bureau, idéal pour travailler. Et dans la salle de bain, notre architecte a opté pour une faïence en grès cérame effet zellige verte qui donne du peps à l’espace et relève les façades couleur lin du meuble vasque.
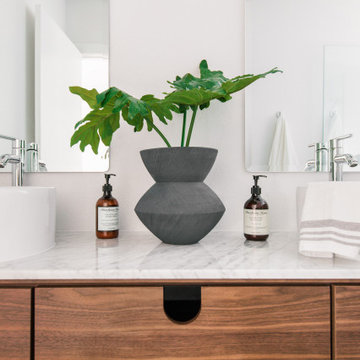
Small scandi ensuite bathroom in Tampa with flat-panel cabinets, brown cabinets, an alcove shower, a one-piece toilet, white tiles, metro tiles, white walls, ceramic flooring, a vessel sink, engineered stone worktops, black floors, a hinged door, white worktops, a wall niche, double sinks and a freestanding vanity unit.
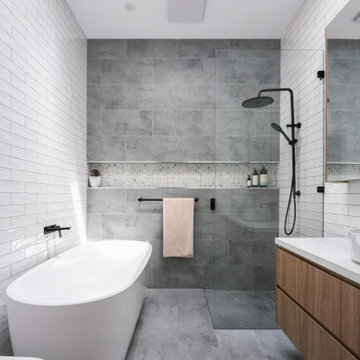
Photo of a large scandi ensuite bathroom in Sydney with flat-panel cabinets, medium wood cabinets, a freestanding bath, a walk-in shower, a one-piece toilet, white tiles, ceramic tiles, white walls, ceramic flooring, a built-in sink, engineered stone worktops, grey floors, an open shower, white worktops, a wall niche, a single sink and a floating vanity unit.
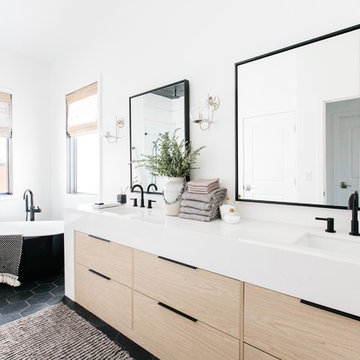
Design: Kristen Forgione
Build: Willsheim Construction
PC: Rennai Hoefer
Photo of a medium sized scandinavian ensuite bathroom in Phoenix with flat-panel cabinets, light wood cabinets, a freestanding bath, an alcove shower, white walls, ceramic flooring, a submerged sink, quartz worktops, black floors, a hinged door and white worktops.
Photo of a medium sized scandinavian ensuite bathroom in Phoenix with flat-panel cabinets, light wood cabinets, a freestanding bath, an alcove shower, white walls, ceramic flooring, a submerged sink, quartz worktops, black floors, a hinged door and white worktops.
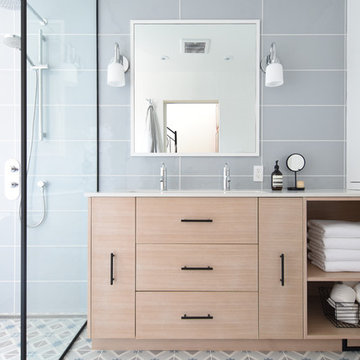
Design ideas for a medium sized scandinavian ensuite bathroom in Montreal with flat-panel cabinets, light wood cabinets, an alcove shower, grey tiles, porcelain tiles, grey walls, porcelain flooring, a trough sink, multi-coloured floors, a hinged door and white worktops.
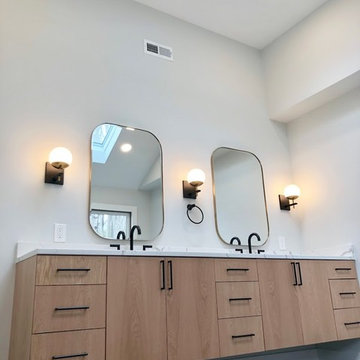
On this project we combined a dressing area and a small master bathroom to create a large spa like master bath with a vaulted ceiling. A large 10' wall mounted floating vanity is the focal point of this beautiful Scandinavian master bathroom renovation.

The detailed plans for this bathroom can be purchased here: https://www.changeyourbathroom.com/shop/felicitous-flora-bathroom-plans/
The original layout of this bathroom underutilized the spacious floor plan and had an entryway out into the living room as well as a poorly placed entry between the toilet and the shower into the master suite. The new floor plan offered more privacy for the water closet and cozier area for the round tub. A more spacious shower was created by shrinking the floor plan - by bringing the wall of the former living room entry into the bathroom it created a deeper shower space and the additional depth behind the wall offered deep towel storage. A living plant wall thrives and enjoys the humidity each time the shower is used. An oak wood wall gives a natural ambiance for a relaxing, nature inspired bathroom experience.
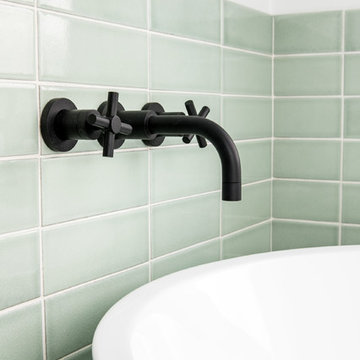
Photo of a large scandinavian ensuite bathroom in Grand Rapids with flat-panel cabinets, white cabinets, a freestanding bath, an alcove shower, green tiles, ceramic tiles, white walls, ceramic flooring, a submerged sink, quartz worktops, green floors, a hinged door and white worktops.
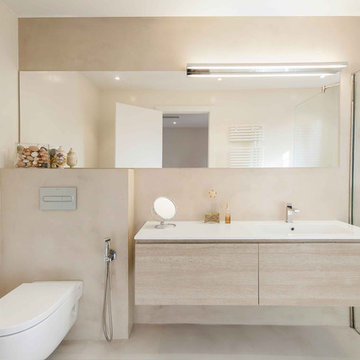
fotografo: Maria Pujol
Photo of a medium sized scandi shower room bathroom in Barcelona with flat-panel cabinets, light wood cabinets, a built-in shower, a wall mounted toilet, grey walls, concrete flooring, an integrated sink, grey floors and white worktops.
Photo of a medium sized scandi shower room bathroom in Barcelona with flat-panel cabinets, light wood cabinets, a built-in shower, a wall mounted toilet, grey walls, concrete flooring, an integrated sink, grey floors and white worktops.
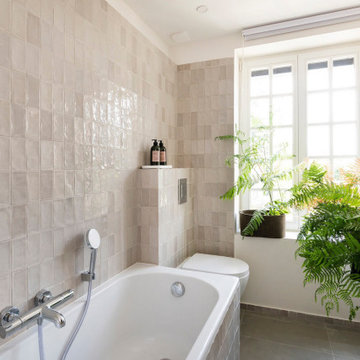
Design ideas for a scandi ensuite bathroom with a submerged bath, a wall mounted toilet, beige tiles, porcelain tiles, beige walls, ceramic flooring, a wall-mounted sink, beige floors, white worktops and a single sink.

Scandinavian bathroom in Singapore with flat-panel cabinets, white cabinets, a corner shower, blue tiles, multi-coloured walls, a vessel sink, grey floors, white worktops, a single sink, a freestanding vanity unit and wallpapered walls.
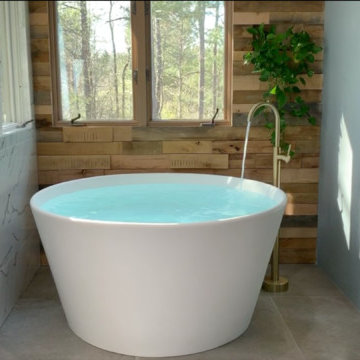
The detailed plans for this bathroom can be purchased here: https://www.changeyourbathroom.com/shop/felicitous-flora-bathroom-plans/
The original layout of this bathroom underutilized the spacious floor plan and had an entryway out into the living room as well as a poorly placed entry between the toilet and the shower into the master suite. The new floor plan offered more privacy for the water closet and cozier area for the round tub. A more spacious shower was created by shrinking the floor plan - by bringing the wall of the former living room entry into the bathroom it created a deeper shower space and the additional depth behind the wall offered deep towel storage. A living plant wall thrives and enjoys the humidity each time the shower is used. An oak wood wall gives a natural ambiance for a relaxing, nature inspired bathroom experience.
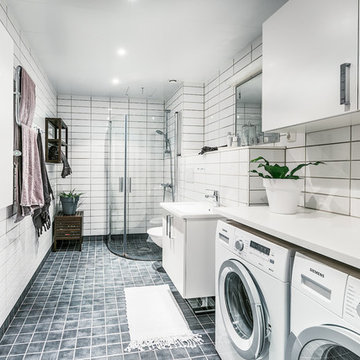
Design ideas for a medium sized scandi shower room bathroom in Stockholm with flat-panel cabinets, white cabinets, a corner shower, white tiles, an integrated sink, grey floors, a hinged door, white worktops and a laundry area.

A Luxury and spacious Primary en-suite renovation with a Japanses bath, a walk in shower with shower seat and double sink floating vanity, in a simple Scandinavian design with warm wood tones to add warmth and richness.
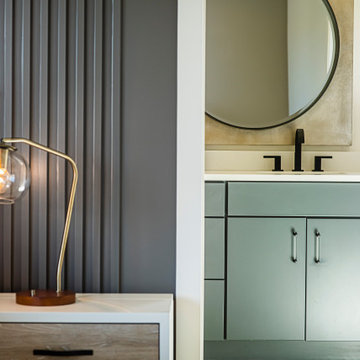
The new construction luxury home was designed by our Carmel design-build studio with the concept of 'hygge' in mind – crafting a soothing environment that exudes warmth, contentment, and coziness without being overly ornate or cluttered. Inspired by Scandinavian style, the design incorporates clean lines and minimal decoration, set against soaring ceilings and walls of windows. These features are all enhanced by warm finishes, tactile textures, statement light fixtures, and carefully selected art pieces.
In the living room, a bold statement wall was incorporated, making use of the 4-sided, 2-story fireplace chase, which was enveloped in large format marble tile. Each bedroom was crafted to reflect a unique character, featuring elegant wallpapers, decor, and luxurious furnishings. The primary bathroom was characterized by dark enveloping walls and floors, accentuated by teak, and included a walk-through dual shower, overhead rain showers, and a natural stone soaking tub.
An open-concept kitchen was fitted, boasting state-of-the-art features and statement-making lighting. Adding an extra touch of sophistication, a beautiful basement space was conceived, housing an exquisite home bar and a comfortable lounge area.
---Project completed by Wendy Langston's Everything Home interior design firm, which serves Carmel, Zionsville, Fishers, Westfield, Noblesville, and Indianapolis.
For more about Everything Home, see here: https://everythinghomedesigns.com/
To learn more about this project, see here:
https://everythinghomedesigns.com/portfolio/modern-scandinavian-luxury-home-westfield/

This is an example of a medium sized scandi family bathroom in San Francisco with shaker cabinets, light wood cabinets, an alcove bath, a shower/bath combination, pink tiles, glass tiles, white walls, terrazzo flooring, a submerged sink, engineered stone worktops, white floors, a hinged door, white worktops, a wall niche, double sinks and a built in vanity unit.
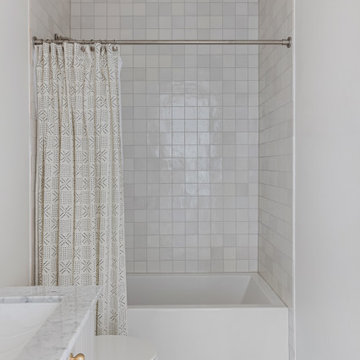
Design ideas for a scandi family bathroom in Austin with recessed-panel cabinets, white cabinets, an alcove bath, a shower/bath combination, a one-piece toilet, white tiles, ceramic tiles, white walls, pebble tile flooring, a submerged sink, engineered stone worktops, white floors, a shower curtain, white worktops, a single sink and a built in vanity unit.

Une salle de bains entièrement restructurée et rénovée, pour un ensemble contemporain dans un style intemporel, lumineux et chaleureux.
This is an example of a medium sized scandi ensuite bathroom in Bordeaux with beaded cabinets, white cabinets, a built-in shower, beige tiles, wood-effect tiles, white walls, ceramic flooring, a console sink, grey floors, a sliding door, white worktops, a single sink and a floating vanity unit.
This is an example of a medium sized scandi ensuite bathroom in Bordeaux with beaded cabinets, white cabinets, a built-in shower, beige tiles, wood-effect tiles, white walls, ceramic flooring, a console sink, grey floors, a sliding door, white worktops, a single sink and a floating vanity unit.
Scandinavian Bathroom with White Worktops Ideas and Designs
5

 Shelves and shelving units, like ladder shelves, will give you extra space without taking up too much floor space. Also look for wire, wicker or fabric baskets, large and small, to store items under or next to the sink, or even on the wall.
Shelves and shelving units, like ladder shelves, will give you extra space without taking up too much floor space. Also look for wire, wicker or fabric baskets, large and small, to store items under or next to the sink, or even on the wall.  The sink, the mirror, shower and/or bath are the places where you might want the clearest and strongest light. You can use these if you want it to be bright and clear. Otherwise, you might want to look at some soft, ambient lighting in the form of chandeliers, short pendants or wall lamps. You could use accent lighting around your Scandinavian bath in the form to create a tranquil, spa feel, as well.
The sink, the mirror, shower and/or bath are the places where you might want the clearest and strongest light. You can use these if you want it to be bright and clear. Otherwise, you might want to look at some soft, ambient lighting in the form of chandeliers, short pendants or wall lamps. You could use accent lighting around your Scandinavian bath in the form to create a tranquil, spa feel, as well. 