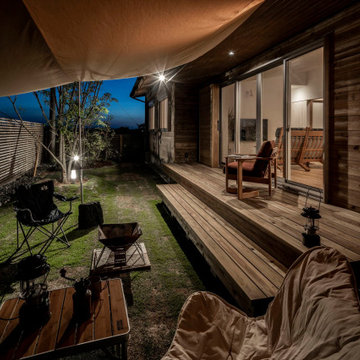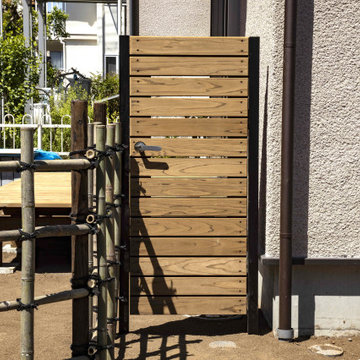Scandinavian Garden with a Wood Fence Ideas and Designs
Refine by:
Budget
Sort by:Popular Today
1 - 20 of 105 photos
Item 1 of 3
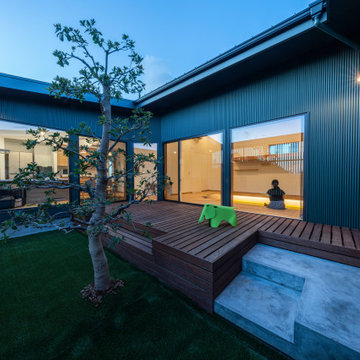
猫を安心して遊ばせることが出来る中庭。
ウッドデッキ、モルタル、芝、土など様々な素材で五感を刺激し、室内飼いの猫たちのストレスを軽減。
木登りしたり走り回ったり隠れたりと本能的な行動を促すこともまた環境エンリッチメントの向上につながっている。
程よい間隔のルーバーフェンスは猫の脱走を防止しつつ、猫たちが外を眺めて楽しむことも出来る。
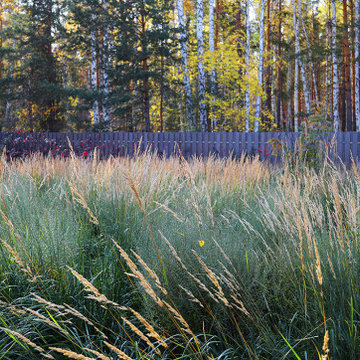
Design ideas for a scandi garden in Yekaterinburg with a wood fence.
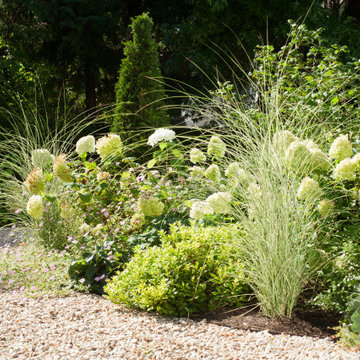
We were asked to design and plant the driveway and gardens surrounding a substantial period property in Cobham. Our Scandinavian clients wanted a soft and natural look to the planting. We used long flowering shrubs and perennials to extend the season of flower, and combined them with a mix of beautifully textured evergreen plants to give year-round structure. We also mixed in a range of grasses for movement which also give a more contemporary look.
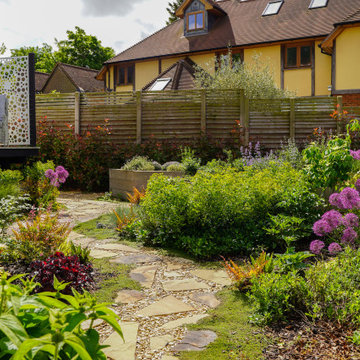
There was an existing raised pine deck that desperately needed replacing. A small lawn and a small patio with a pergola. The client didn’t like anything about the space and commissioned us for a complete redesign.
They wanted their new garden to be filled with colourful plants, raised herb beds and a new deck terrace.
Since completion in 2020 we have revisited this project to check up on the garden and this is what it looks like now.
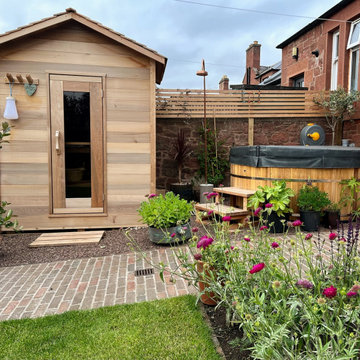
An outdoor space for relaxing, cooking and bathing surrounded by nature.
Inspiration for a small scandi back full sun garden for summer in Edinburgh with brick paving and a wood fence.
Inspiration for a small scandi back full sun garden for summer in Edinburgh with brick paving and a wood fence.
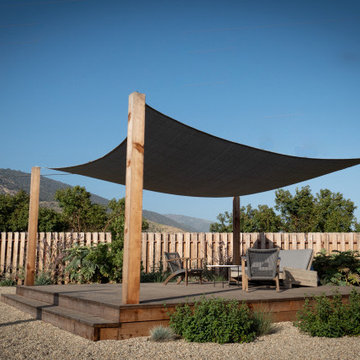
Photo of a large scandinavian back xeriscape full sun pergola for spring in Santa Barbara with gravel and a wood fence.
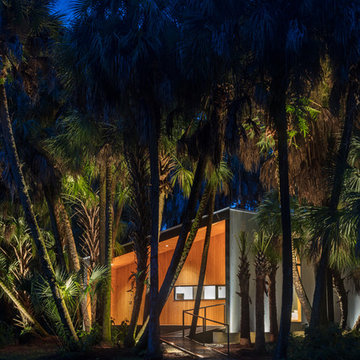
I built this on my property for my aging father who has some health issues. Handicap accessibility was a factor in design. His dream has always been to try retire to a cabin in the woods. This is what he got.
It is a 1 bedroom, 1 bath with a great room. It is 600 sqft of AC space. The footprint is 40' x 26' overall.
The site was the former home of our pig pen. I only had to take 1 tree to make this work and I planted 3 in its place. The axis is set from root ball to root ball. The rear center is aligned with mean sunset and is visible across a wetland.
The goal was to make the home feel like it was floating in the palms. The geometry had to simple and I didn't want it feeling heavy on the land so I cantilevered the structure beyond exposed foundation walls. My barn is nearby and it features old 1950's "S" corrugated metal panel walls. I used the same panel profile for my siding. I ran it vertical to match the barn, but also to balance the length of the structure and stretch the high point into the canopy, visually. The wood is all Southern Yellow Pine. This material came from clearing at the Babcock Ranch Development site. I ran it through the structure, end to end and horizontally, to create a seamless feel and to stretch the space. It worked. It feels MUCH bigger than it is.
I milled the material to specific sizes in specific areas to create precise alignments. Floor starters align with base. Wall tops adjoin ceiling starters to create the illusion of a seamless board. All light fixtures, HVAC supports, cabinets, switches, outlets, are set specifically to wood joints. The front and rear porch wood has three different milling profiles so the hypotenuse on the ceilings, align with the walls, and yield an aligned deck board below. Yes, I over did it. It is spectacular in its detailing. That's the benefit of small spaces.
Concrete counters and IKEA cabinets round out the conversation.
For those who cannot live tiny, I offer the Tiny-ish House.
Photos by Ryan Gamma
Staging by iStage Homes
Design Assistance Jimmy Thornton
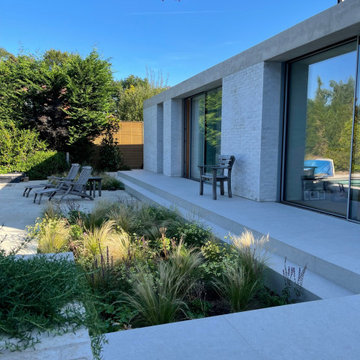
We were asked to design and plant the driveway and gardens surrounding a substantial period property in Cobham. Our Scandinavian clients wanted a soft and natural look to the planting. We used long flowering shrubs and perennials to extend the season of flower, and combined them with a mix of beautifully textured evergreen plants to give year-round structure. We also mixed in a range of grasses for movement which also give a more contemporary look.
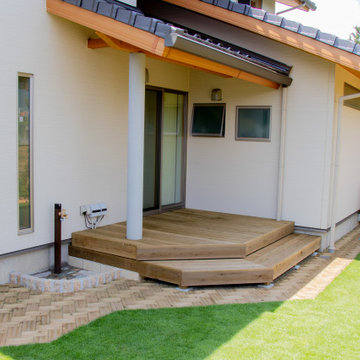
<施工内容>
・ウッドデッキ(間接照明埋め込み) ・ウッドフェンス ・パーゴラ(藤棚)・花壇 ・MUKUタイル ・植栽 ・木製物置 ・軒天塗装
◆塗装色:無色
◆注入薬剤:ACQ
Photo of a scandi back partial sun garden for summer in Other with a wood fence.
Photo of a scandi back partial sun garden for summer in Other with a wood fence.
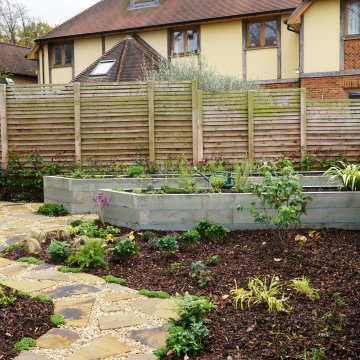
Like all projects this garden had a budget, we prefer to call this “An Investment”. The best place to start is with a design and materials specification. It’s at this point we can offer an accurate quotation and show off exactly what we can achieve within the budget.
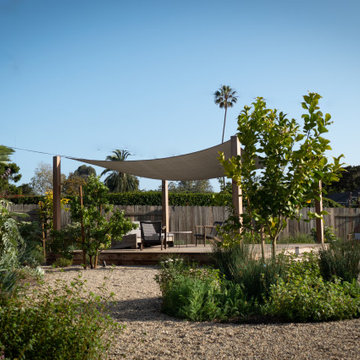
Photo of a large scandi back xeriscape full sun pergola in Santa Barbara with gravel and a wood fence.
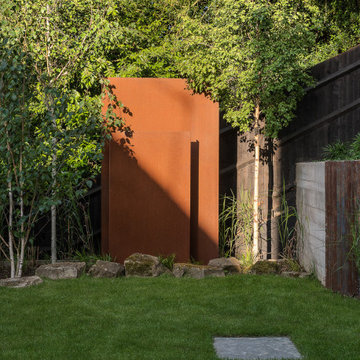
Japanese style garden with Corten steel abstract sculpture
Inspiration for a small scandi back partial sun garden in Surrey with a wood fence.
Inspiration for a small scandi back partial sun garden in Surrey with a wood fence.
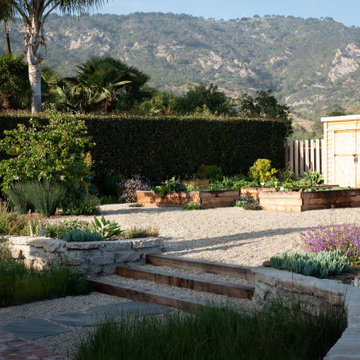
This is an example of a large scandinavian back xeriscape full sun garden in San Luis Obispo with a retaining wall, gravel and a wood fence.
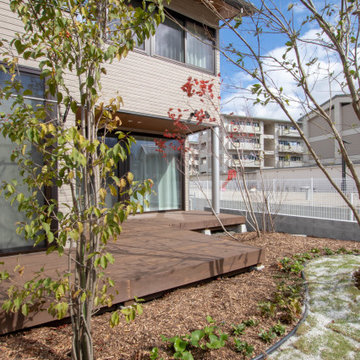
ガーデン全体の雰囲気と木製エクステリアは相性がいいですね!お庭で四季の移り変わりを楽しみながら長くお使いください(^^)
◆ウッドデッキのサイズ(間口×奥行)又は面積:6.5m×4.5m(29.5㎡)
◆フェンスのサイズ(高さ×長さ):H1.8m×W10m
◆塗装色:オリーブ
Design ideas for a scandinavian side full sun garden in Other with a wood fence.
Design ideas for a scandinavian side full sun garden in Other with a wood fence.
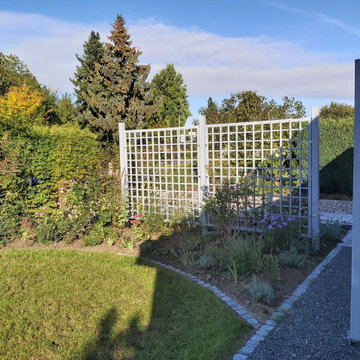
Blick von innen zurück zur Auffahrt.
Die Auffahrt und die Straße sind ausgeblendet. Die Kletterpflanzen an den Spalieren werden in den nächsten Jahren hochranken.
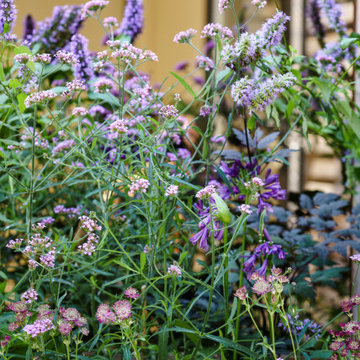
Detailed shot of planting on a small roof garden in London
agastache, agapanthus, astrantia, verbena
Bronzed mirror in background
Design ideas for a small scandinavian roof xeriscape full sun garden for summer in London with a potted garden, decking and a wood fence.
Design ideas for a small scandinavian roof xeriscape full sun garden for summer in London with a potted garden, decking and a wood fence.
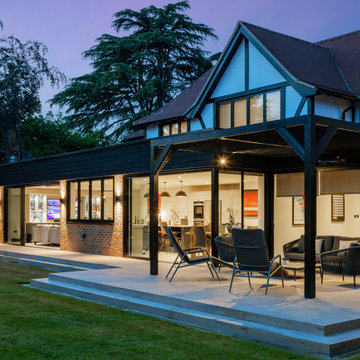
Covered outdoor living area
This is an example of a scandinavian garden in Surrey with a wood fence.
This is an example of a scandinavian garden in Surrey with a wood fence.
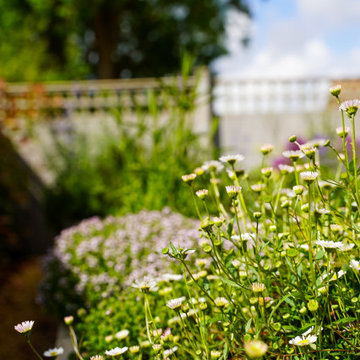
There was an existing raised pine deck that desperately needed replacing. A small lawn and a small patio with a pergola. The client didn’t like anything about the space and commissioned us for a complete redesign.
They wanted their new garden to be filled with colourful plants, raised herb beds and a new deck terrace.
Since completion in 2020 we have revisited this project to check up on the garden and this is what it looks like now.
Scandinavian Garden with a Wood Fence Ideas and Designs
1
