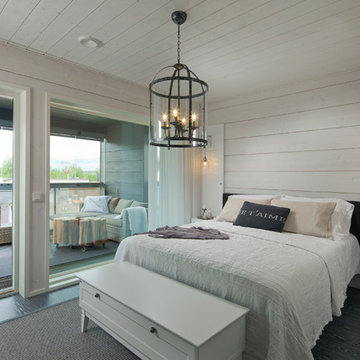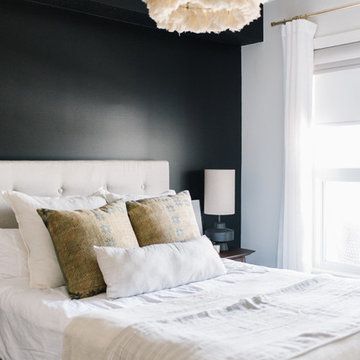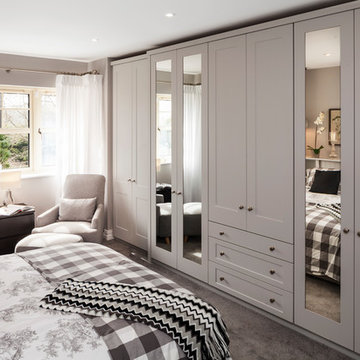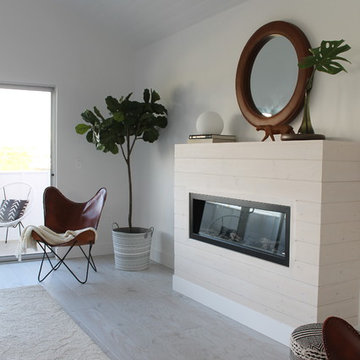Scandinavian Grey Bedroom Ideas and Designs
Refine by:
Budget
Sort by:Popular Today
161 - 180 of 2,993 photos
Item 1 of 3
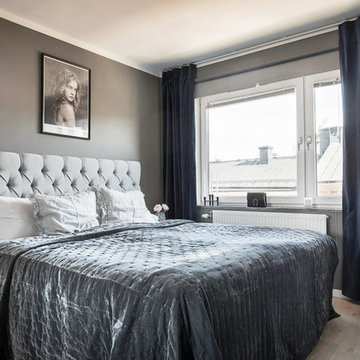
Photo of a medium sized scandinavian bedroom in Stockholm with grey walls, medium hardwood flooring and no fireplace.
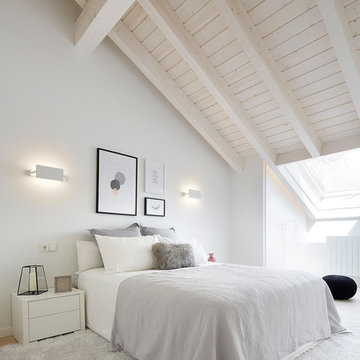
Fotografia: Iñaki Caperochipi
Empresa constructora: Amenabar
Photo of a medium sized scandinavian bedroom in Other.
Photo of a medium sized scandinavian bedroom in Other.
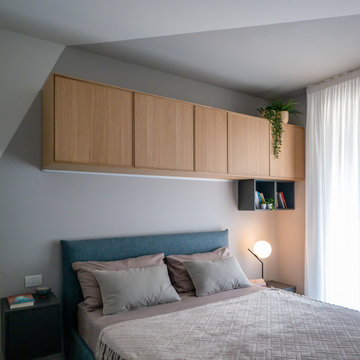
Liadesign
This is an example of a small scandi master bedroom in Milan with multi-coloured walls and light hardwood flooring.
This is an example of a small scandi master bedroom in Milan with multi-coloured walls and light hardwood flooring.
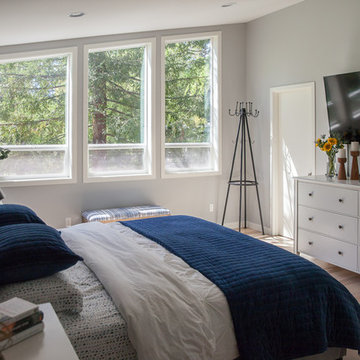
Medium sized scandinavian master bedroom in Portland with grey walls and light hardwood flooring.
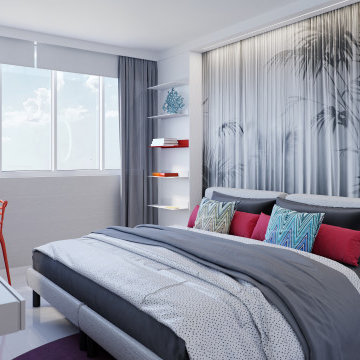
I am proud to present New, Stylish, Practical, and just Awesome ) design for your new kid's room. Ta -da...
The space in this room is minimal, and it's tough to have two beds there and have a useful and pretty design. This design was built on the idea to have a bed that transforms from king to two tweens and back with ease.
I do think most of the time better to keep it as a single bed and, when needed, slide bed over and have two beds. The single bed will give you more space and air in the room.
You will have easy access to the closet and a much more comfortable bed to sleep on it.
On the left side, we are going to build costume wardrobe style closet
On the right side is a column. We install some exposed shelving to bring this architectural element to proportions with the room.
Behind the bed, we use accent wallpaper. This particular mural wallpaper looks like fabric has those waves that will softener this room. Also, it brings that three-dimension effect that makes the room look larger without using mirrors.
Led lighting over that wall will make shadows look alive. There are some Miami vibes it this picture. Without dominating overall room design, these art graphics are producing luxury filing of living in a tropical paradise. ( Miami Style)
On the front is console/table cabinetry. In this combination, it is in line with bed design and the overall geometrical proportions of the room. It is a multi-function. It will be used as a console for a TV/play station and a small table for computer activities.
In the end wall in the hallway is a costume made a mirror with Led lights. Girls need mirrors )
Our concept is timeless. We design this room to be the best for any age. We look into the future ) Your girl will grow very fast. And you do not have to change a thing in this room. This room will be comfortable and stylish for the next 20 years. I do guarantee that )
Your daughter will love it!
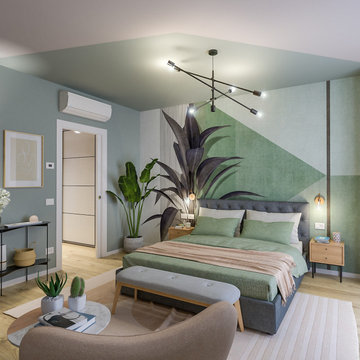
Liadesign
Inspiration for a large scandinavian master bedroom in Milan with multi-coloured walls, light hardwood flooring and wallpapered walls.
Inspiration for a large scandinavian master bedroom in Milan with multi-coloured walls, light hardwood flooring and wallpapered walls.
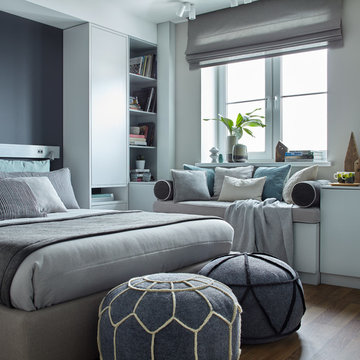
Антон Фруктов и Марина Фруктова
Фотограф - Сергей Ананьев
This is an example of a medium sized scandi bedroom in Moscow with medium hardwood flooring and blue walls.
This is an example of a medium sized scandi bedroom in Moscow with medium hardwood flooring and blue walls.
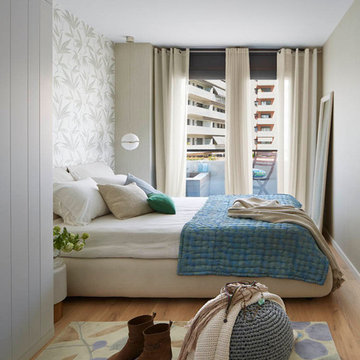
Proyecto realizado por Meritxell Ribé - The Room Studio
Construcción: The Room Work
Fotografías: Mauricio Fuertes
Inspiration for a medium sized scandi master and grey and brown bedroom in Barcelona with grey walls, medium hardwood flooring, no fireplace, brown floors and a feature wall.
Inspiration for a medium sized scandi master and grey and brown bedroom in Barcelona with grey walls, medium hardwood flooring, no fireplace, brown floors and a feature wall.
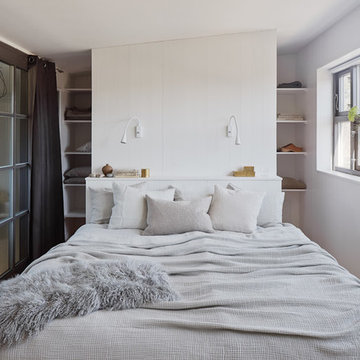
Fotograf: Åke E:son Lindman
Photo of a small scandi master bedroom in Stockholm with white walls and no fireplace.
Photo of a small scandi master bedroom in Stockholm with white walls and no fireplace.
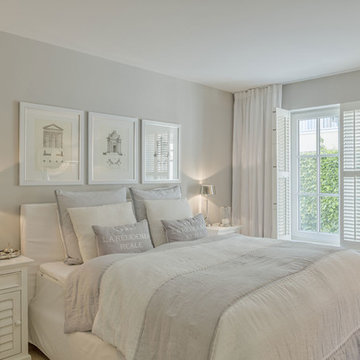
SD
Medium sized scandinavian master bedroom in Munich with grey walls, light hardwood flooring and no fireplace.
Medium sized scandinavian master bedroom in Munich with grey walls, light hardwood flooring and no fireplace.
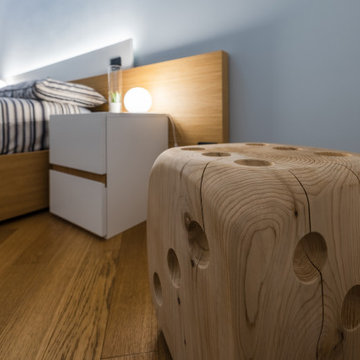
La camera matrimoniale contiene complementi d'arredo fatti su disegno e su misura dal falegname. Il legno usato è il rovere: in parte naturale e in parte laccato di bianco a poro aperto. Di grande effetto sono le maniglie a gola ricavate con il rovere naturale.
Compare anche un oggetto di design il "Dado" di Riva 1920.
Foto di Simone Marulli
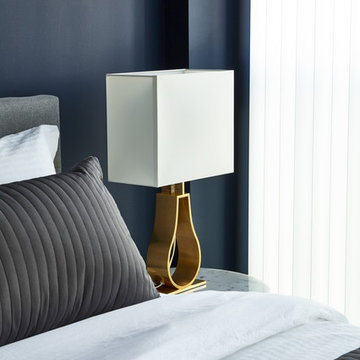
A pop of gold in a moody and dramatic bedroom design adds a touch of elegance and luxury to the space.
Scandinavian bedroom in Toronto.
Scandinavian bedroom in Toronto.
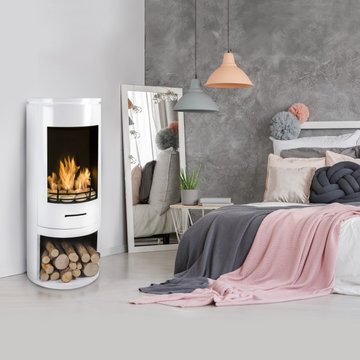
Contemporary Cylinder Bioethanol Stove without any smoke, soot or ash is a perfect alternative to a wood-burning fireplace. This stylish Scandi-inspired bedroom gets a cosy makeover with the fireplace.
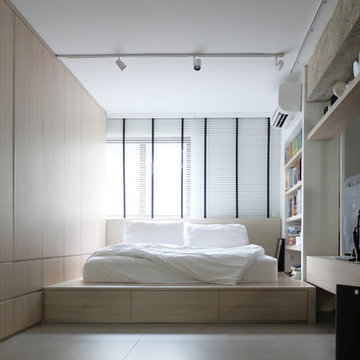
“ #0432 is a home that encourages animated laughter and conversation with wide-open spaces. It allows space for expression and relaxation. It is visually tantalizing yet multi-functional. This is where I can be myself; it is where my habits have a habitat. “ – www.0932.am
Type . Residential
Location . Singapore
Floor Area . 893 SQ FT
Year of Completion . 2014
Text Credit . David Chan
Photo Credit . David Chan & Dennis Lim
Interior . 0932 Design Consultants
www.0932.am
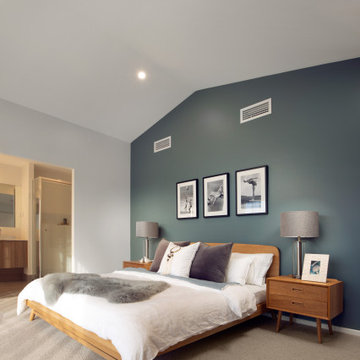
Luxury bayside living
Inspired by Nordic simplicity, with its architectural clean lines, high ceilings and open-plan living spaces, the Bayview is perfect for luxury bayside living. With a striking façade featuring a steeply pitched gable roof, and large, open spaces, this beautiful design is genuinely breathtaking.
High ceilings and curtain-glass windows invite natural light and warmth throughout the home, flowing through to a spacious kitchen, meals and outdoor alfresco area. The kitchen, inclusive of luxury appliances and stone benchtops, features an expansive walk-in pantry, perfect for the busy family that loves to entertain on weekends.
Up the timber mono-stringer staircase, high vaulted ceilings and a wide doorway invites you to a luxury parents retreat that features a generous shower, double vanity and huge walk-in robe. Moving through the expansive open-plan living area there are three large bedrooms and a bathroom with separate toilet, shower and vanity for those busy mornings when everyone needs to get out the door on time.
The home also features our optional Roof Terrace™, a rooftop entertaining and living space that offers unique views and open-air entertaining.
This modern, scandi-barn style home boasts cosy and private living spaces, complimented by a breezy open-plan kitchen and airy entertaining options – perfect for Australian living all year round.
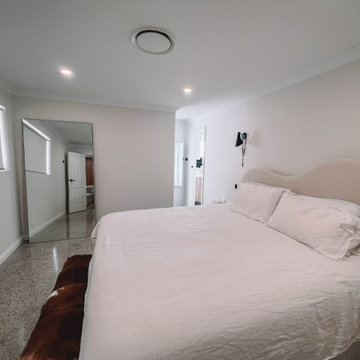
After the second fallout of the Delta Variant amidst the COVID-19 Pandemic in mid 2021, our team working from home, and our client in quarantine, SDA Architects conceived Japandi Home.
The initial brief for the renovation of this pool house was for its interior to have an "immediate sense of serenity" that roused the feeling of being peaceful. Influenced by loneliness and angst during quarantine, SDA Architects explored themes of escapism and empathy which led to a “Japandi” style concept design – the nexus between “Scandinavian functionality” and “Japanese rustic minimalism” to invoke feelings of “art, nature and simplicity.” This merging of styles forms the perfect amalgamation of both function and form, centred on clean lines, bright spaces and light colours.
Grounded by its emotional weight, poetic lyricism, and relaxed atmosphere; Japandi Home aesthetics focus on simplicity, natural elements, and comfort; minimalism that is both aesthetically pleasing yet highly functional.
Japandi Home places special emphasis on sustainability through use of raw furnishings and a rejection of the one-time-use culture we have embraced for numerous decades. A plethora of natural materials, muted colours, clean lines and minimal, yet-well-curated furnishings have been employed to showcase beautiful craftsmanship – quality handmade pieces over quantitative throwaway items.
A neutral colour palette compliments the soft and hard furnishings within, allowing the timeless pieces to breath and speak for themselves. These calming, tranquil and peaceful colours have been chosen so when accent colours are incorporated, they are done so in a meaningful yet subtle way. Japandi home isn’t sparse – it’s intentional.
The integrated storage throughout – from the kitchen, to dining buffet, linen cupboard, window seat, entertainment unit, bed ensemble and walk-in wardrobe are key to reducing clutter and maintaining the zen-like sense of calm created by these clean lines and open spaces.
The Scandinavian concept of “hygge” refers to the idea that ones home is your cosy sanctuary. Similarly, this ideology has been fused with the Japanese notion of “wabi-sabi”; the idea that there is beauty in imperfection. Hence, the marriage of these design styles is both founded on minimalism and comfort; easy-going yet sophisticated. Conversely, whilst Japanese styles can be considered “sleek” and Scandinavian, “rustic”, the richness of the Japanese neutral colour palette aids in preventing the stark, crisp palette of Scandinavian styles from feeling cold and clinical.
Japandi Home’s introspective essence can ultimately be considered quite timely for the pandemic and was the quintessential lockdown project our team needed.
Scandinavian Grey Bedroom Ideas and Designs
9
